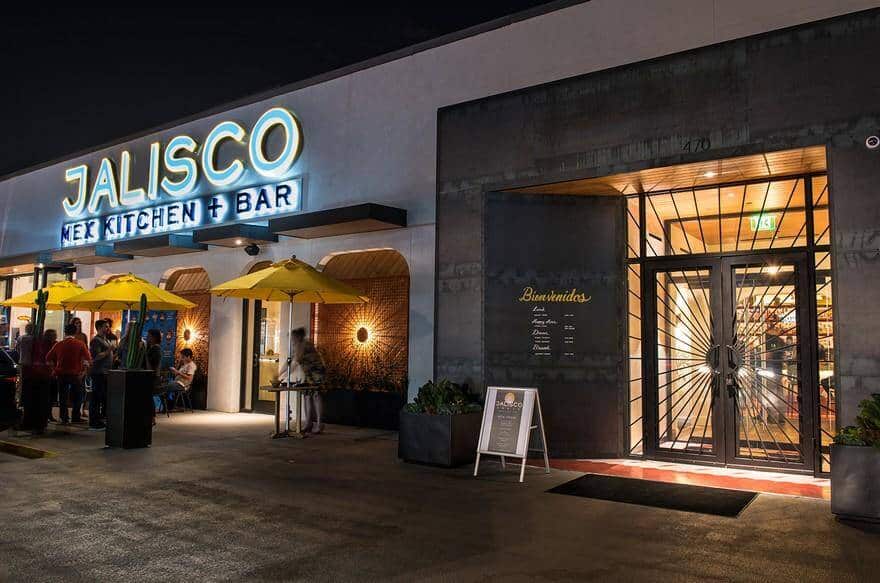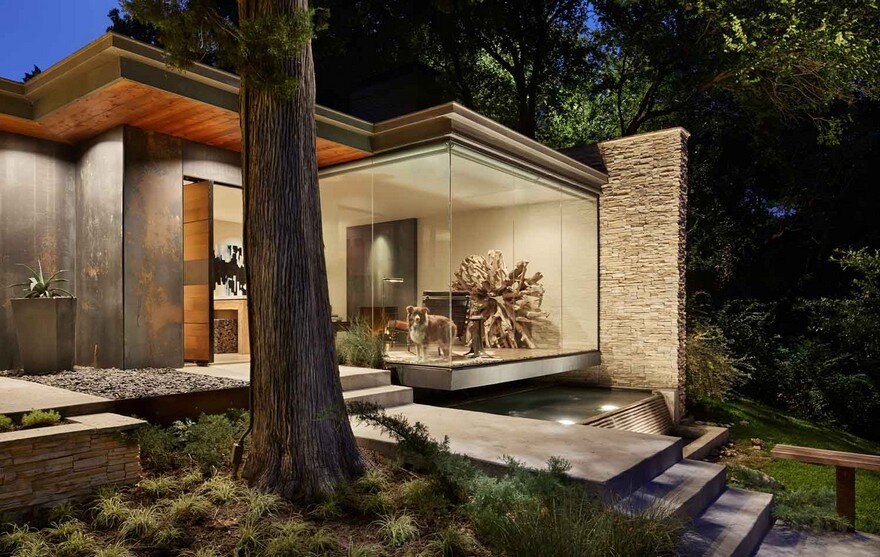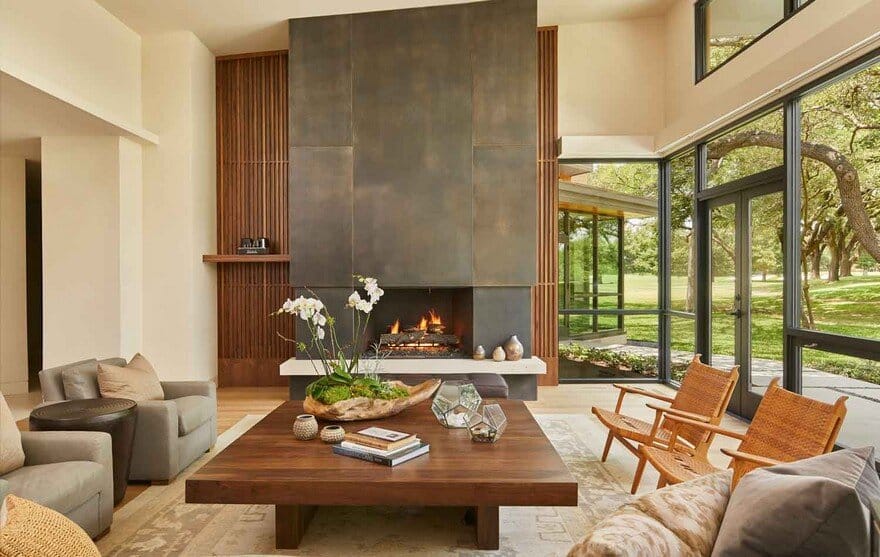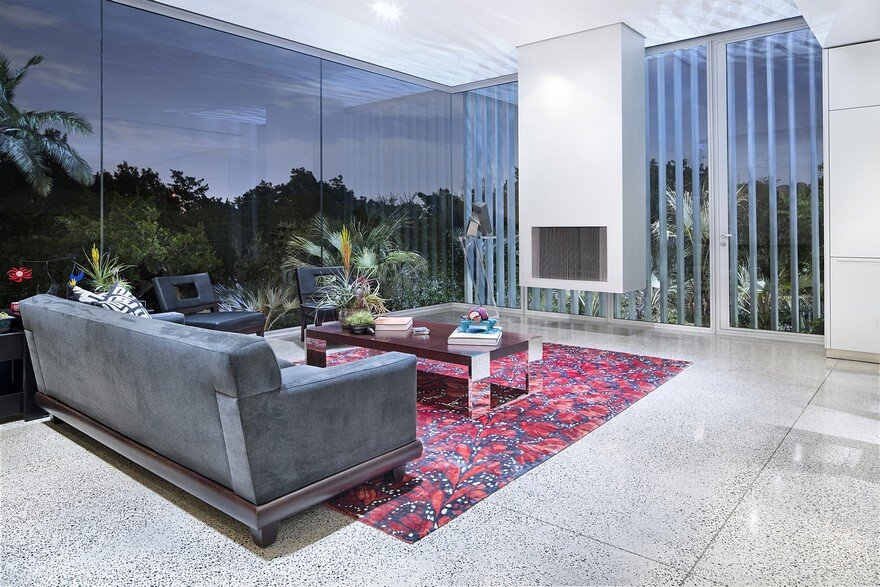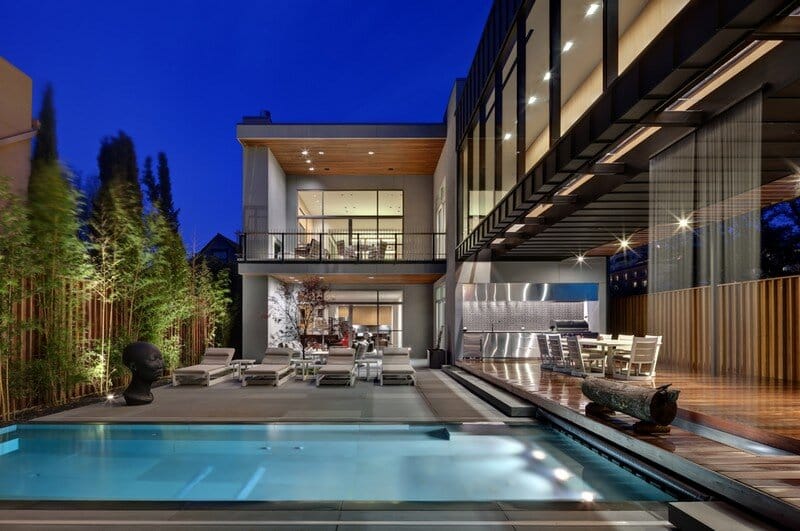Jalisco Norte Restaurant in Dallas by Coeval Studio
Inspired by a variety of Mexican regions and landscapes, the Jalisco Norte restaurant reflects the aesthetic of a central American-European home. Organized across separate rooms with low ceilings, vibrant fabrics and ambient lighting,

