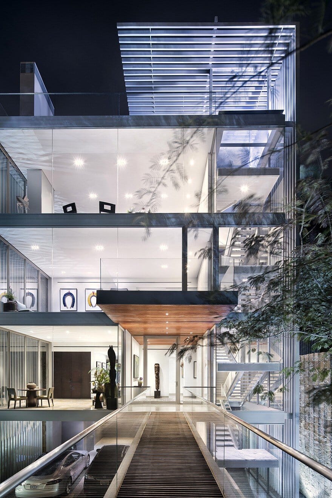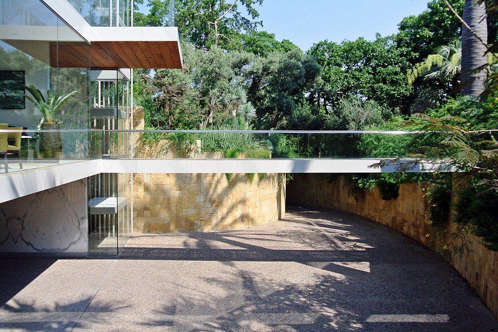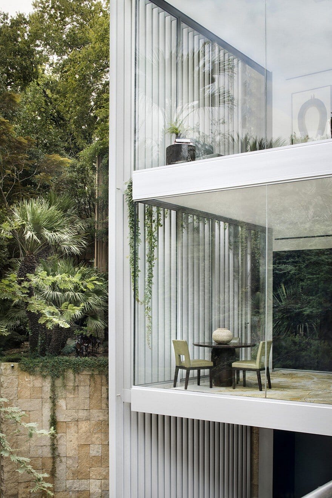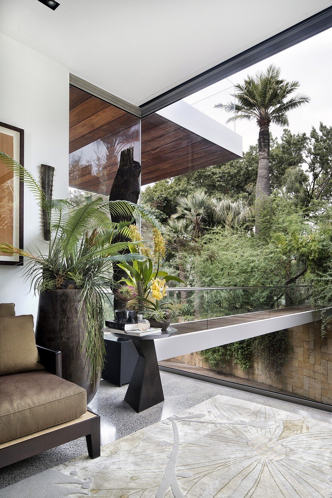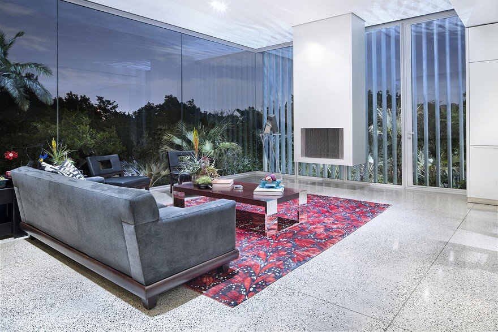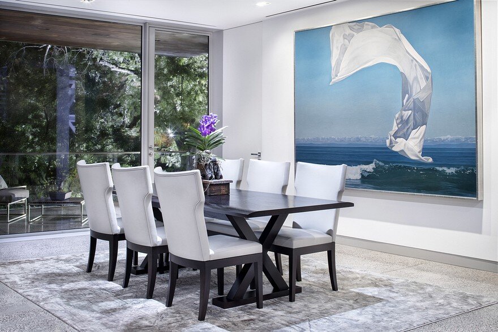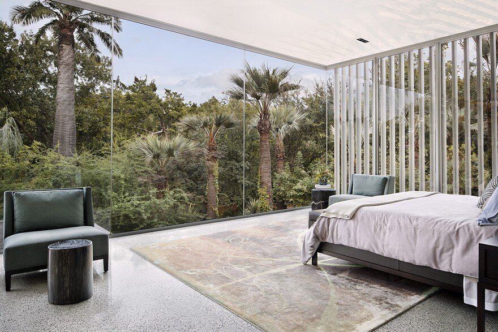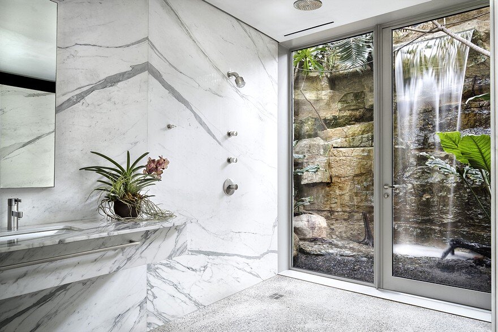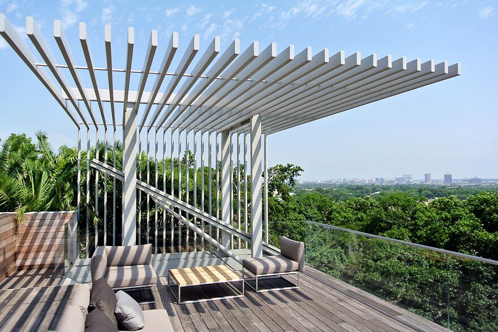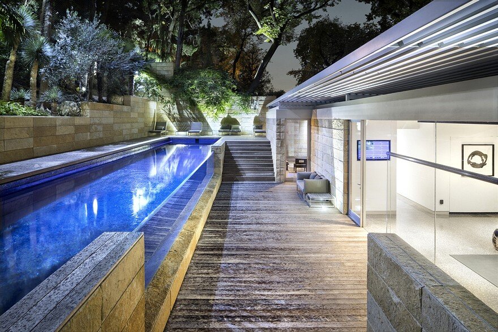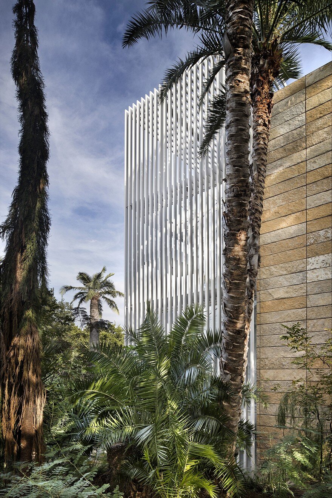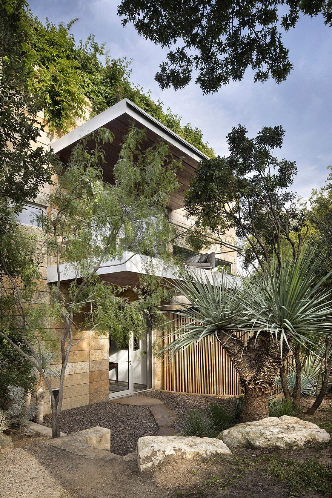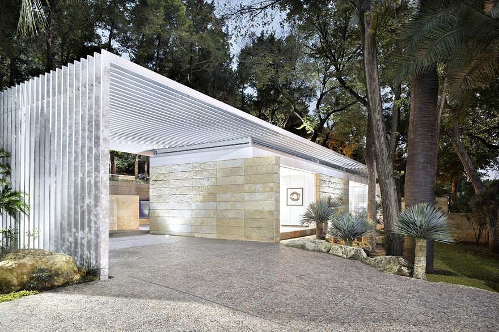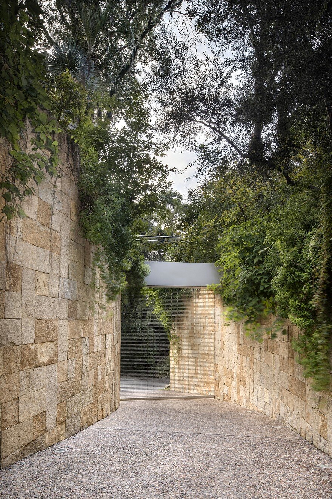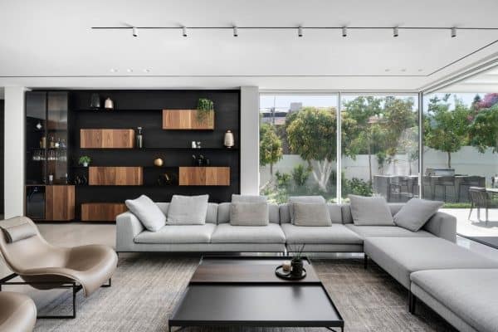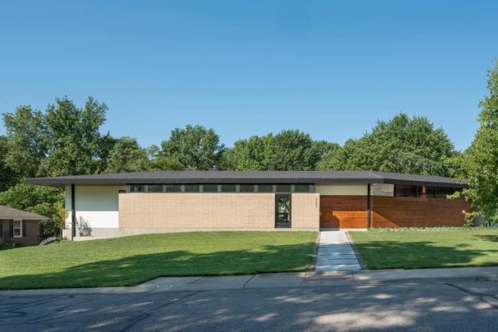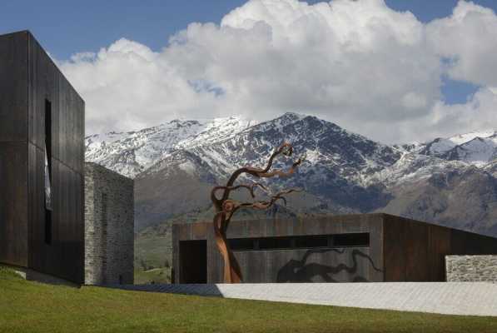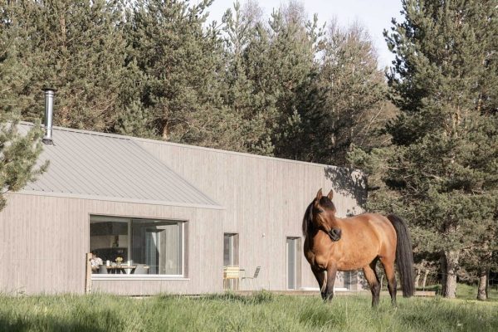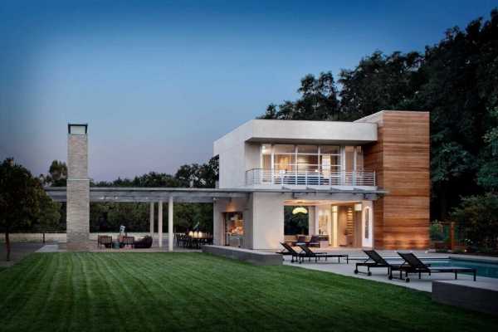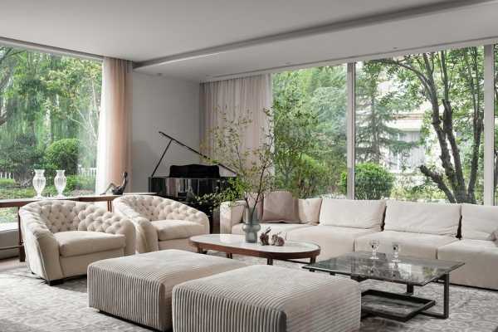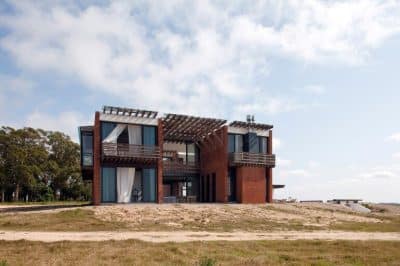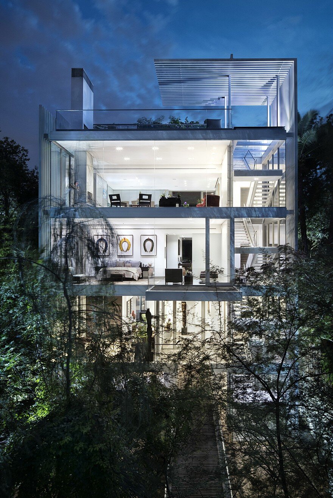
Project Name: Vertical House in Dallas
Architecture: Miro Rivera Architects
Architects in Charge: Juan Miró, FAIA; Miguel Rivera, FAIA; Ken Jones, AIA
Location: Dallas, TX, United States
Area: 8017.0 ft2
Photo Credits: Paul Finkel, Miro Rivera Architects
Vertical House, designed by Miro Rivera Architects, stands as a contemporary marvel in Dallas, Texas. Situated on one of the city’s elevated lots, this five-story structure offers panoramic views of the downtown skyline, distinguishing itself amid the lush, forest-like environment of its locale.
The architectural narrative of Vertical House begins with its striking facade: two 60-foot-tall exterior screen walls that not only provide structural support but also enhance privacy and shading for the interiors. These screens frame the house, soaring from the ground level and integrating seamlessly with the natural surroundings.
Central to the house’s design is a glass-enclosed stairwell, providing direct access to each floor. As one ascends, the views stretch further, intensifying the experience of elevation and openness. The interior design features a minimalist palette with white walls and polished concrete floors, highlighted by a dramatic accent wall of bookmatched Carrara marble that vertically links all the floors.
The journey culminates on the roof terrace, an open-air expanse offering 360-degree views. Accessible via a mechanical skylight, this space is partially shaded by a continuation of the screen wall that cleverly transforms into a pergola. This top-level area not only invites relaxation but also serves as a vantage point for unparalleled cityscape observations.
Environmental sustainability is woven into the fabric of the Vertical House. Rainwater harvested from the roof is utilized to irrigate the surrounding landscape. Below, the pool house connects to a 65-foot lap pool through floor-to-ceiling glass doors and windows, creating a serene retreat framed by lush vegetation and heavy limestone walls, ensuring privacy and tranquility within this urban oasis.
