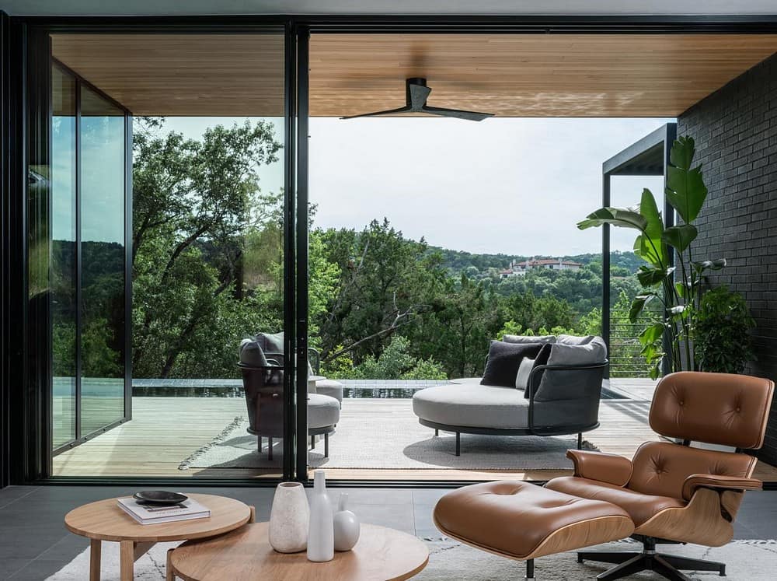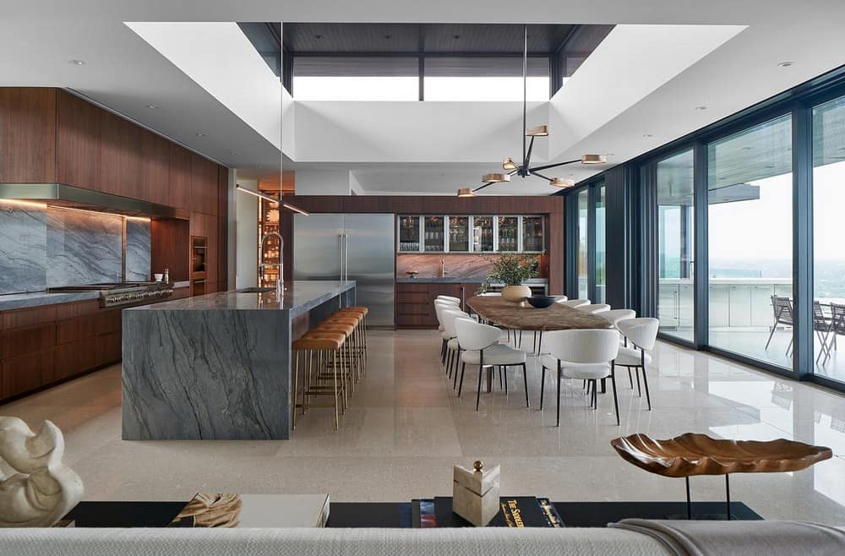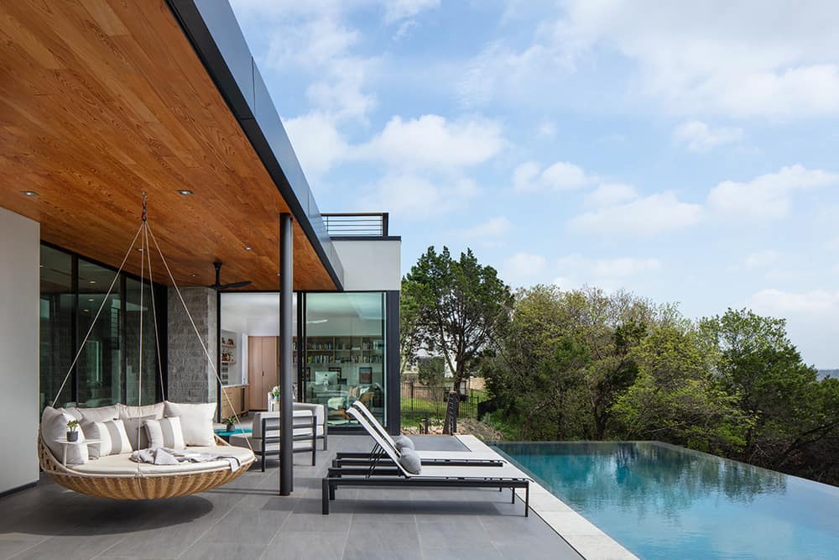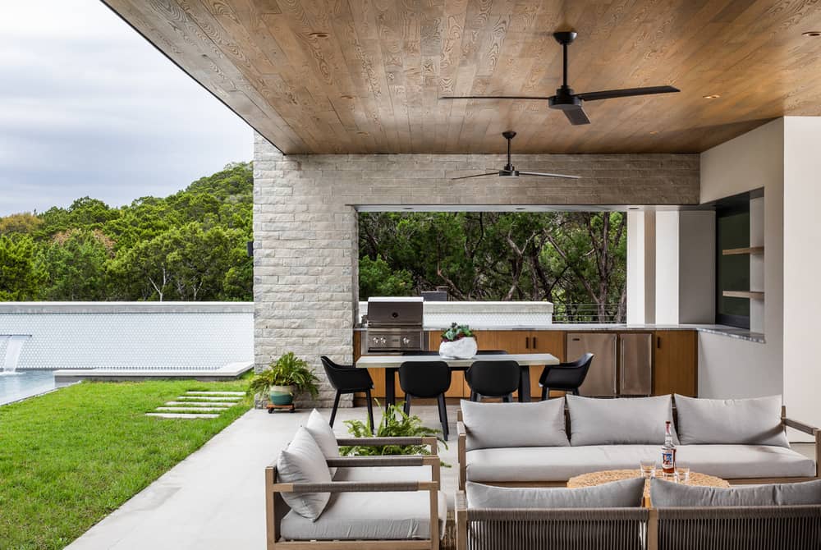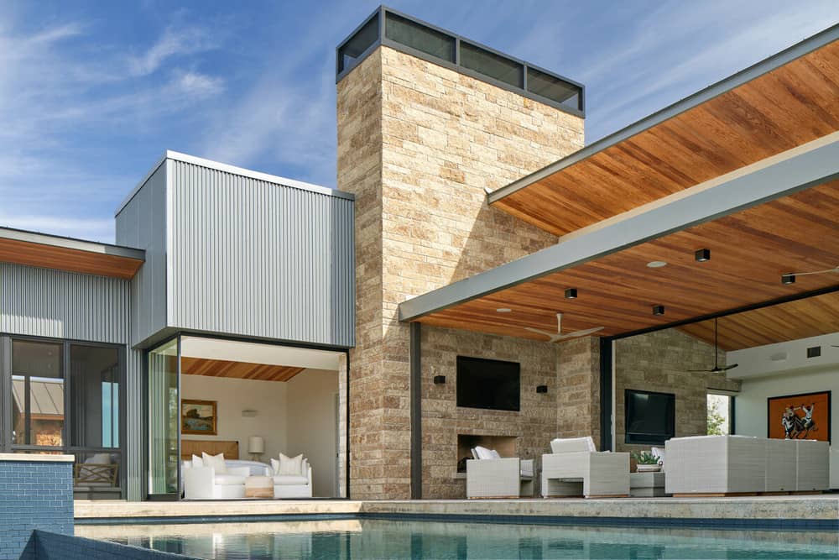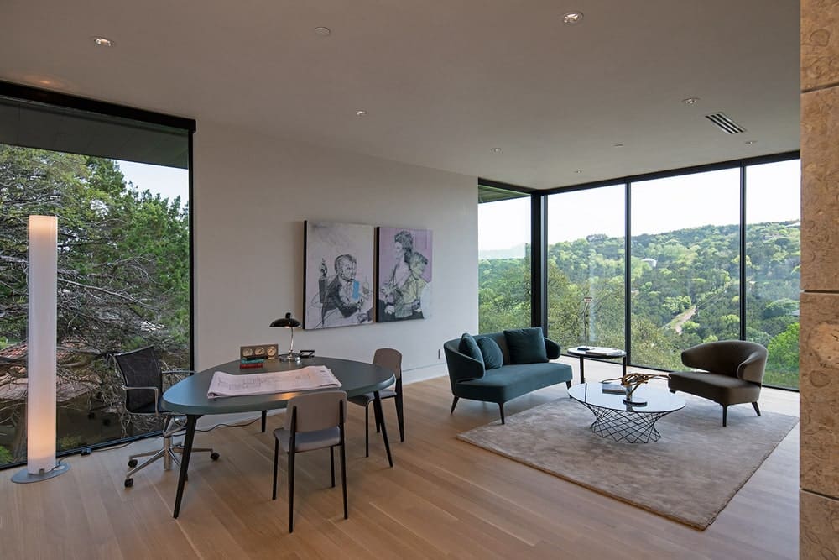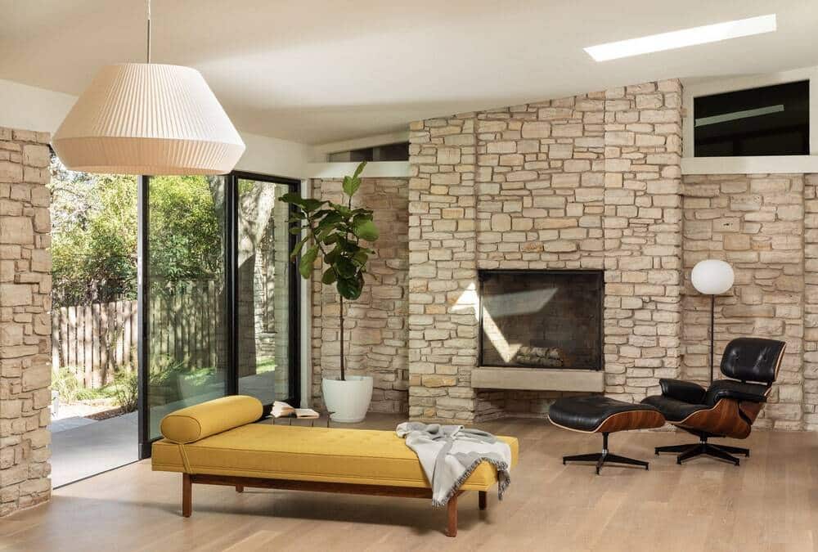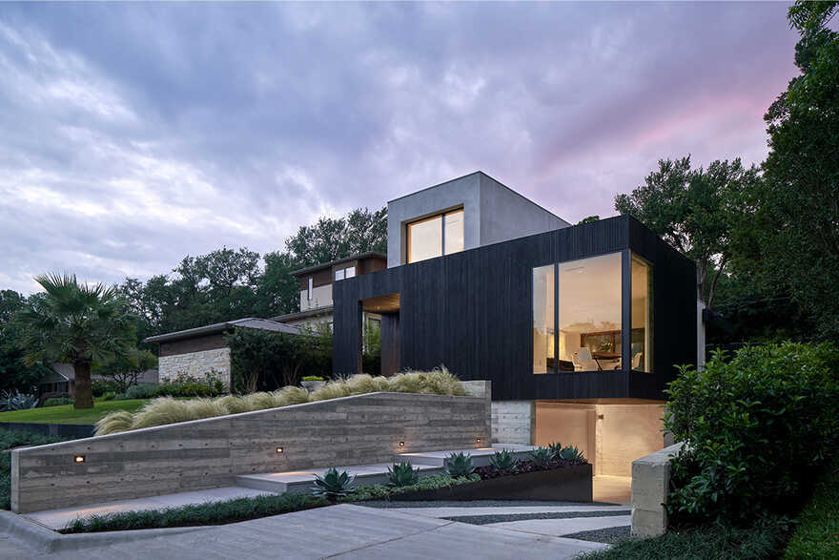Scenic View House / Dick Clark + Associates
Playing on combinations of solid volumes complemented by transparent voids, the Scenic View House uses a very simple material palette of brick, wood, and steel to stand apart from the landscape without drawing attention to itself.

