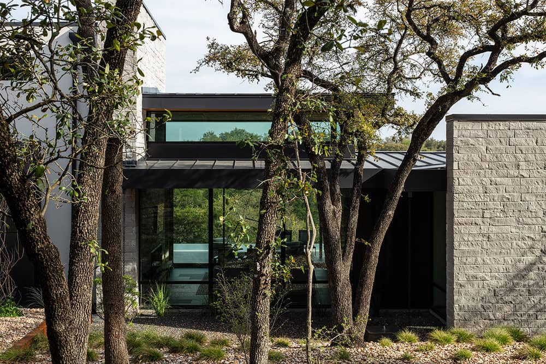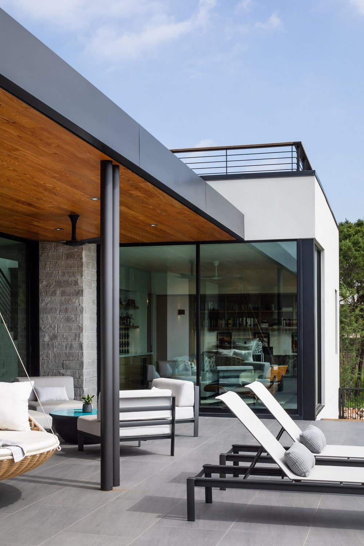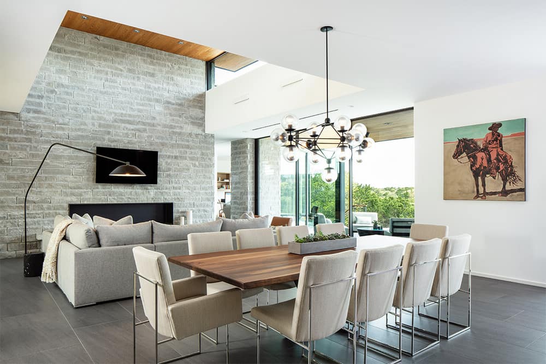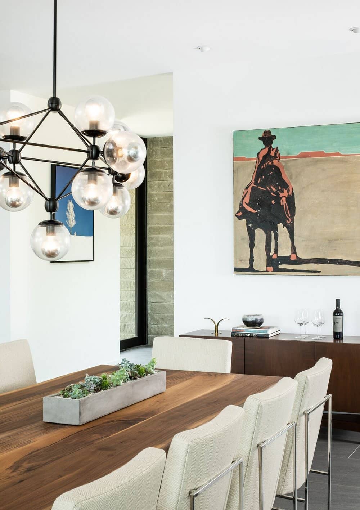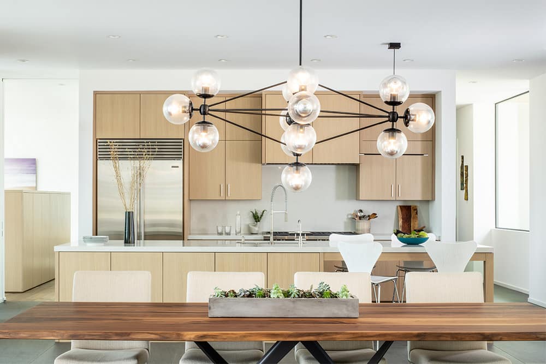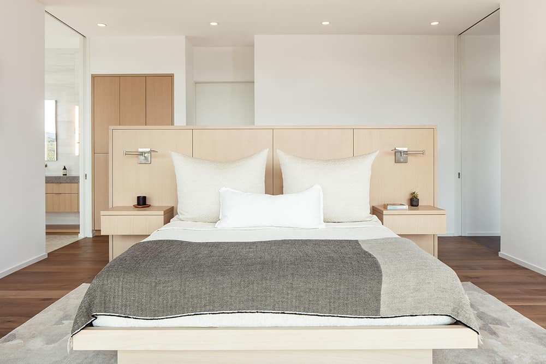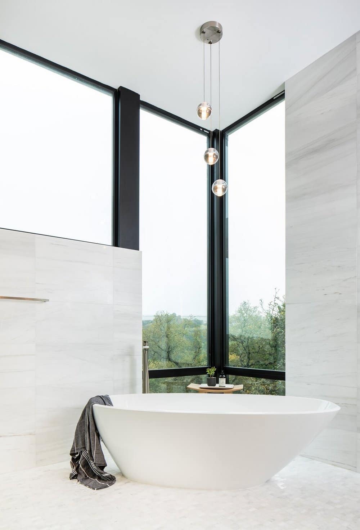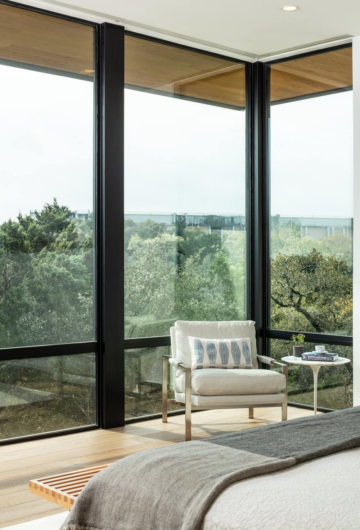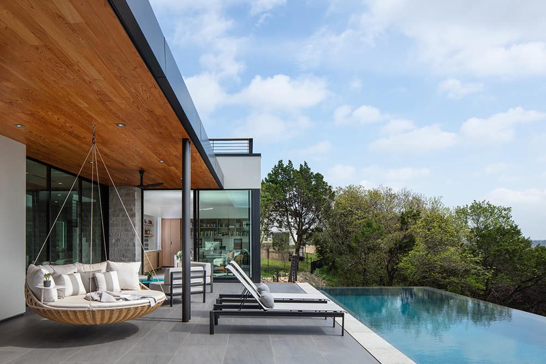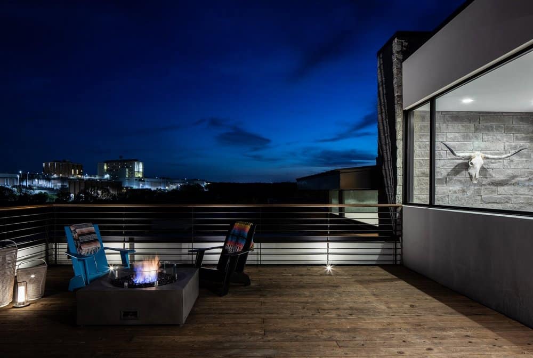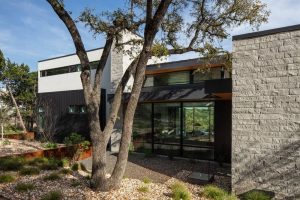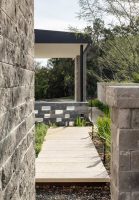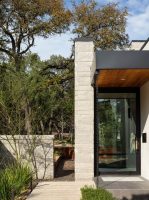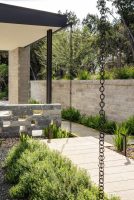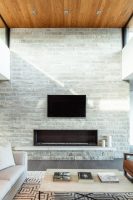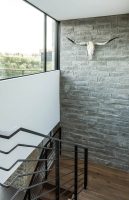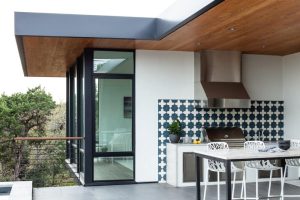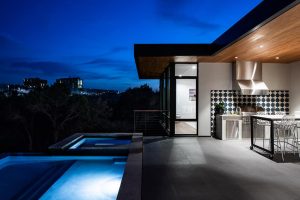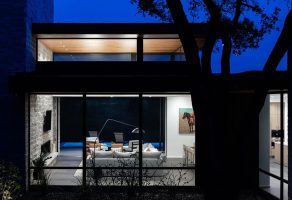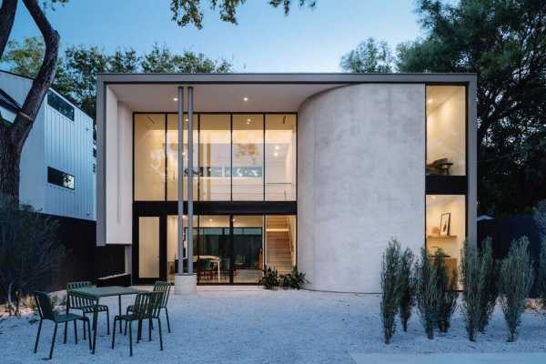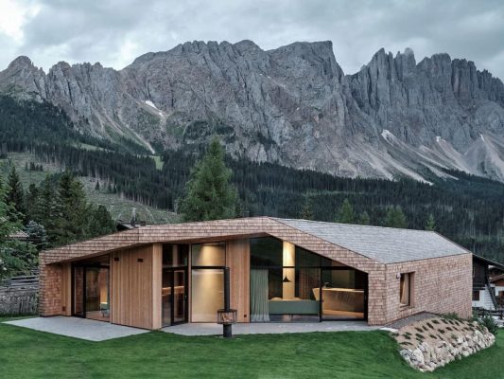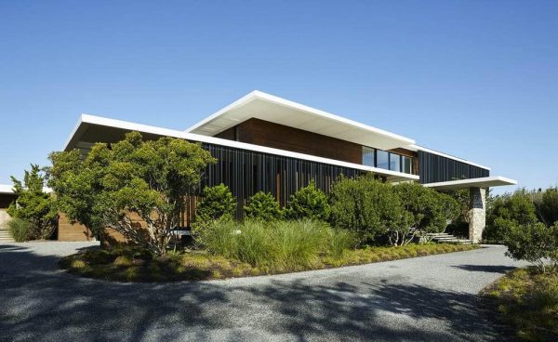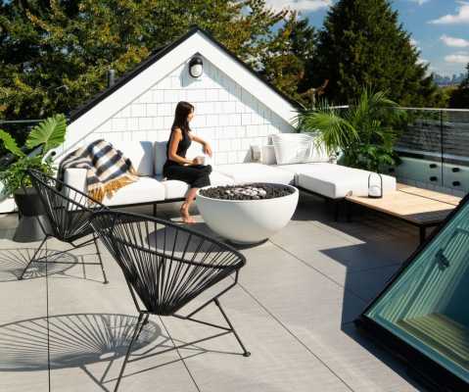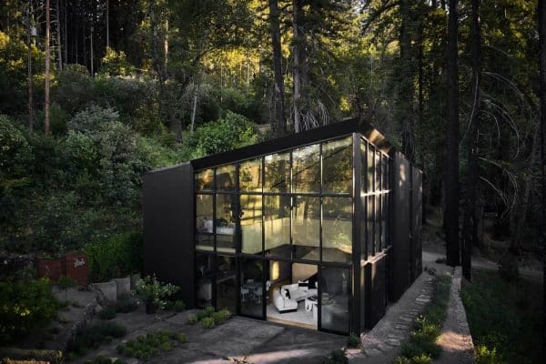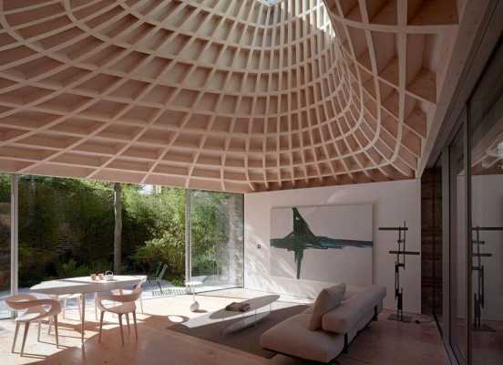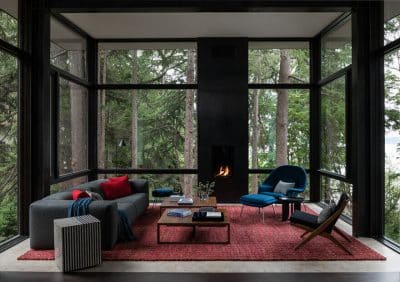Project: Westlake Haven House
Architects: Dick Clark + Associates
Builder: Battaglia Fine Homes
Location: West Lake Hills, Texas, United States
Size: 4,265 sf
Year 2019
Photo Credits: Jake Holt
Text by Dick Clark + Associates
Humbly nestled amongst the trees, this West Lake Hills home takes advantage of its sloping site by providing a diversity of spaces for relaxation and contemplation. Vertical forms of chopped stone ground the home and provide privacy from the street above. These masses establish a backdrop for the forested valley landscape, which appears to be an extension of the home because of its generous covered patios and reflective infinity pool.
The Westlake Haven house was designed for a young, active bachelor in the tech industry who works from home and entertains often. He wanted his home to be casual and fun, suitable for pool parties and his rambunctious chocolate lab, while also bearing the softness and elegance of a luxury retreat. The focus became clear: create an inviting space with a durable materials palette that will withstand the test of time. Large format porcelain tile seamlessly blends interior to exterior while Italian bed linens, custom furniture, minimal bleached oak cabinetry, and white marbles fuse with pops of color, pattern, natural woods, and edgy art to produce a sophisticated and playful home perfectly befitting to the owner.
Strategically placed windows frame views and orchestrate a curated collection of tree canopy, sky, and expansive views. A band of clerestory windows wrap the high living room ceiling to allow ample natural light and beautiful plays on shadow while mitigating glare and solar heat gain. The challenge of this house’s design was it’s sloping site, creating privacy from the busy street out front and respecting the existing tree cover. Our design solution resulted in lowering the house well below the street to conceal it, weaving the long & linear structure between it’s landscape, while utilizing the slope to create a dynamic pool deck, undoubtedly making it a haven from the not-so-distant downtown.

