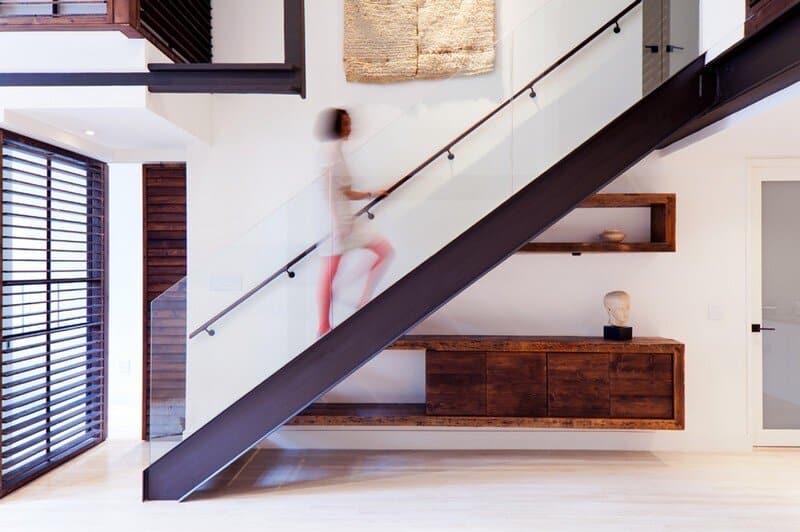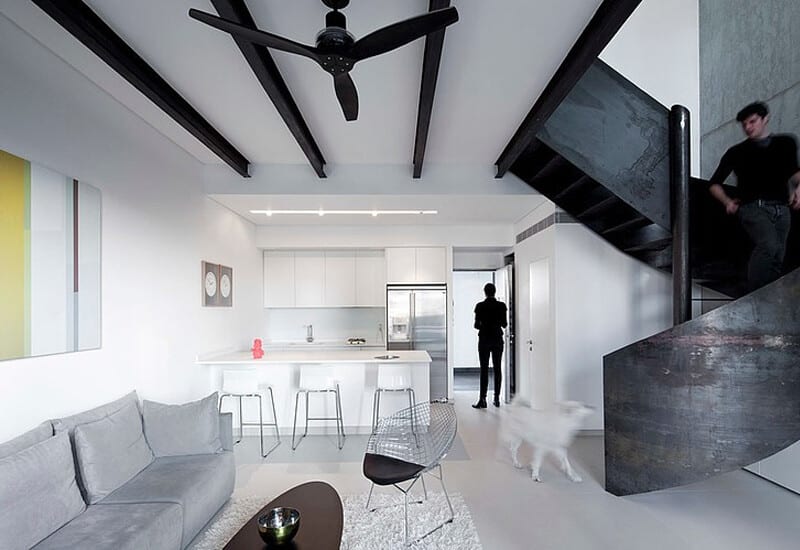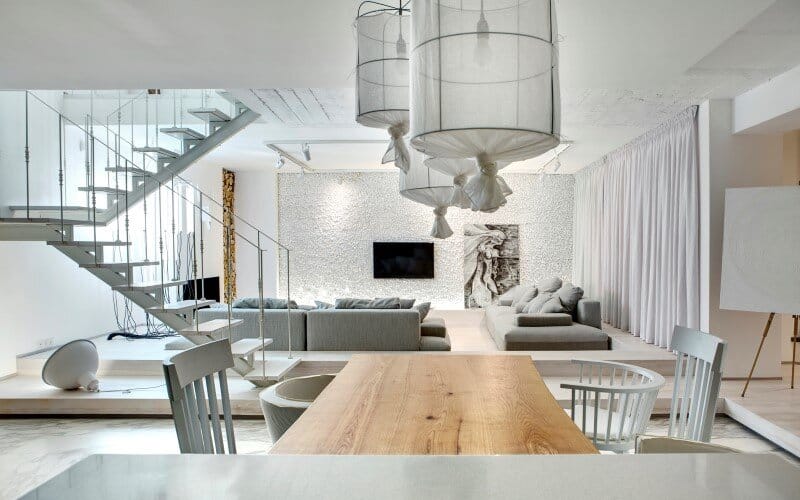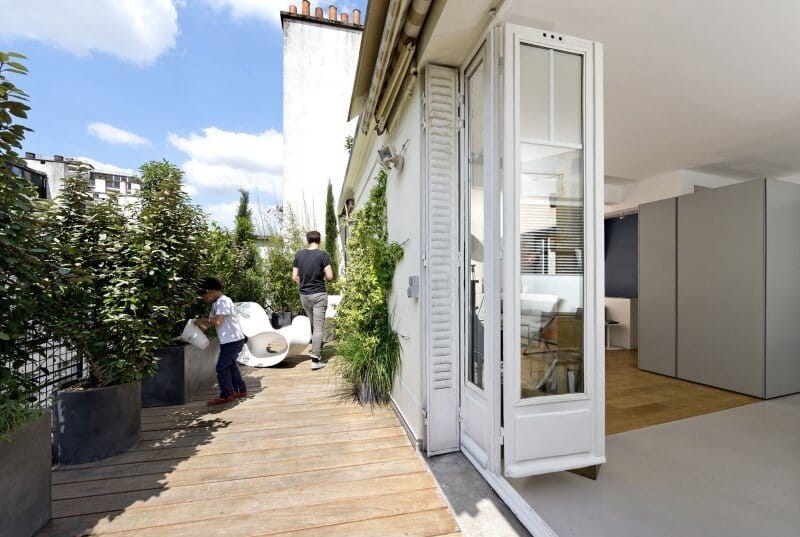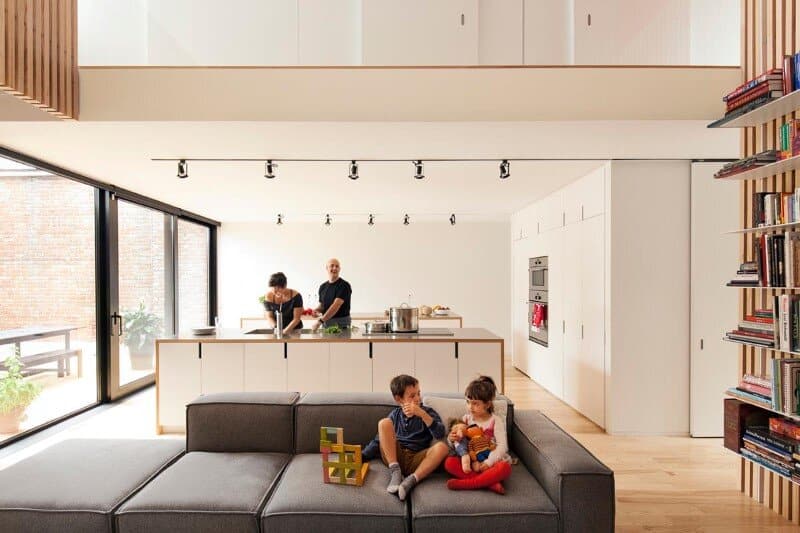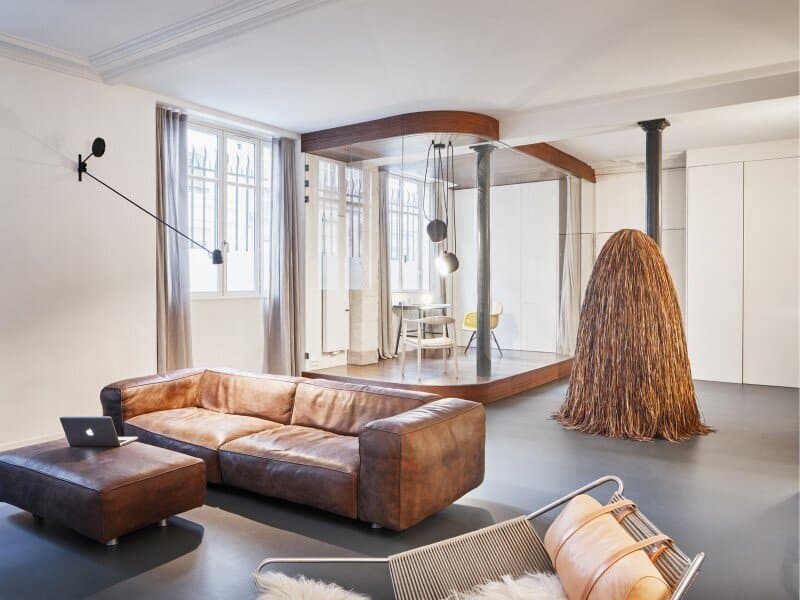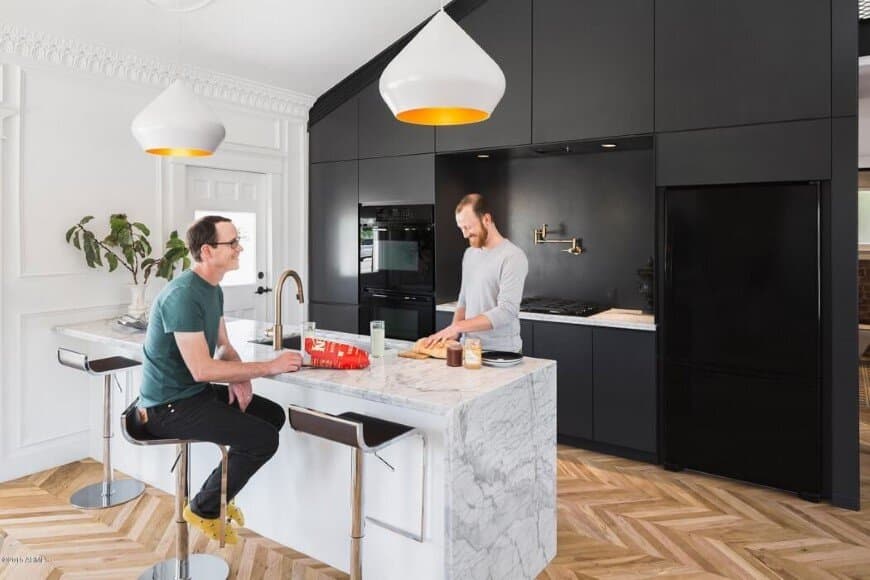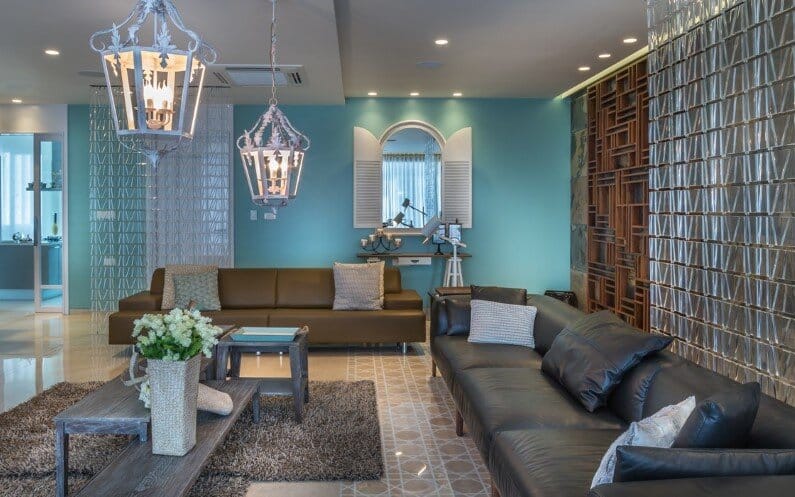Duplex Constanta – Outstanding Design with Strong Colors
Designer: Hamid Nicola Katrib Project: Duplex Constanta Location: Constanta, Romania Photography: Bogdan Ivan Courtesy of Hamid Nicola Katrib When we think about the sea, we can nearly feel the freedom of the blue water, the freshness of…


