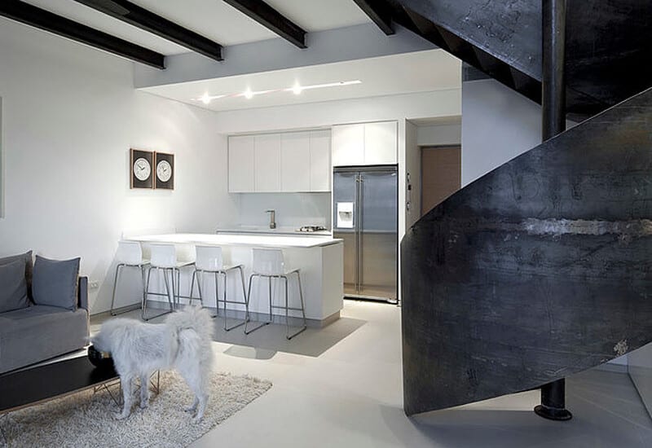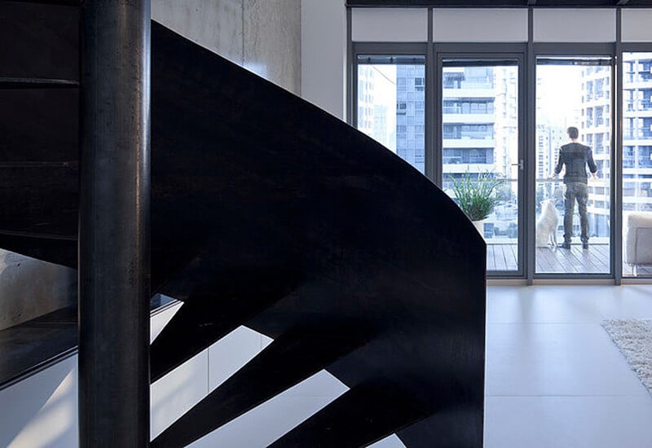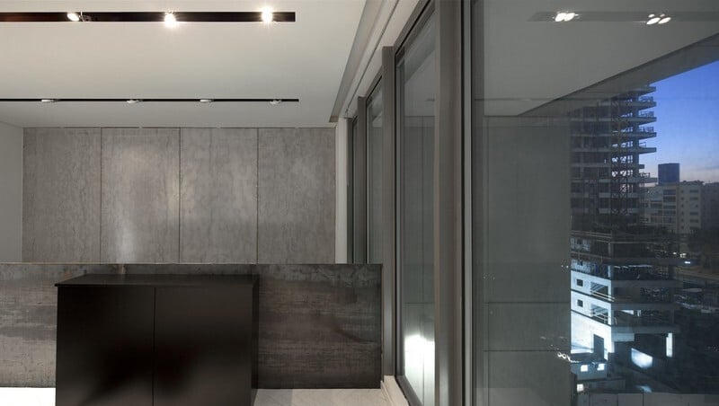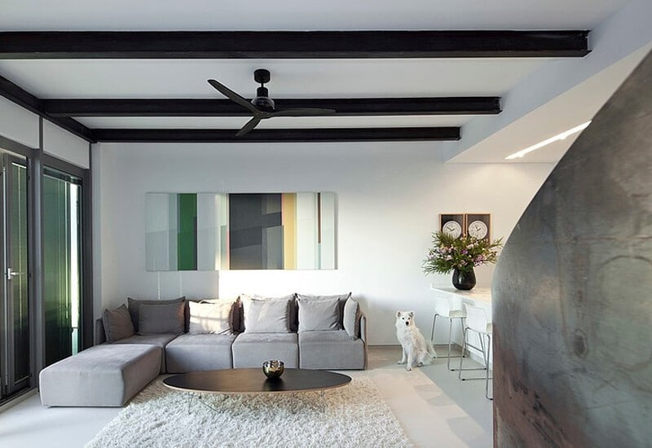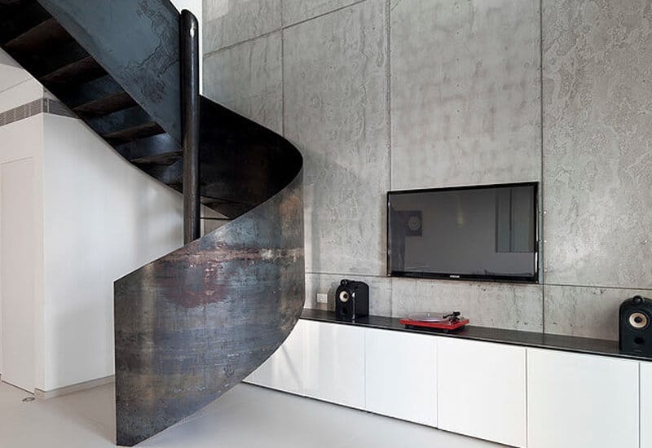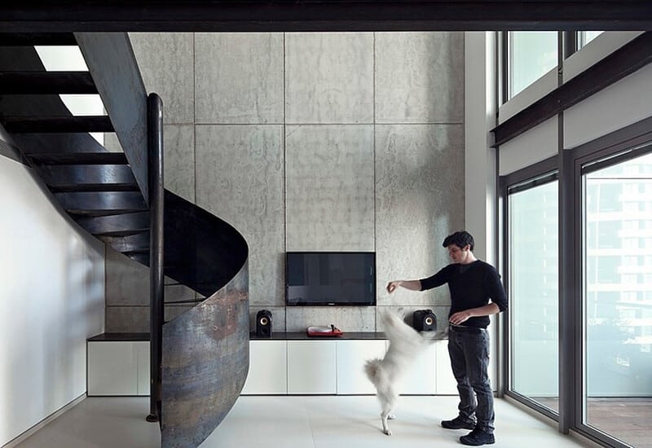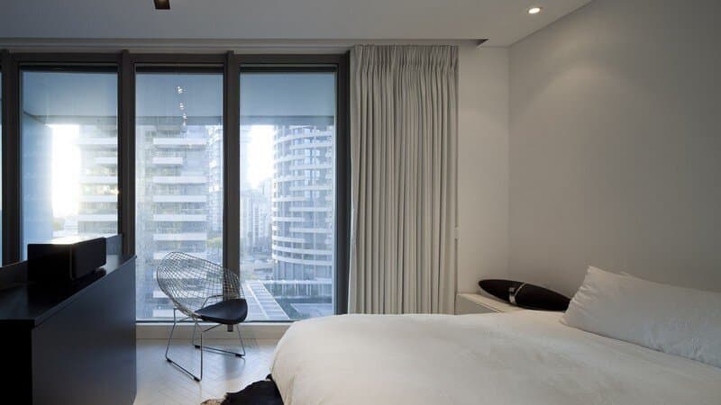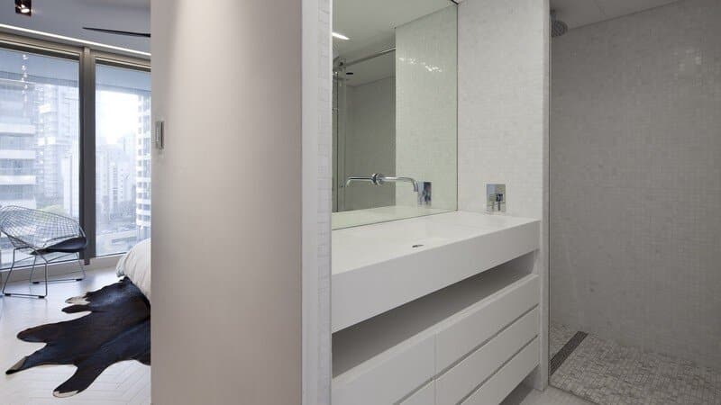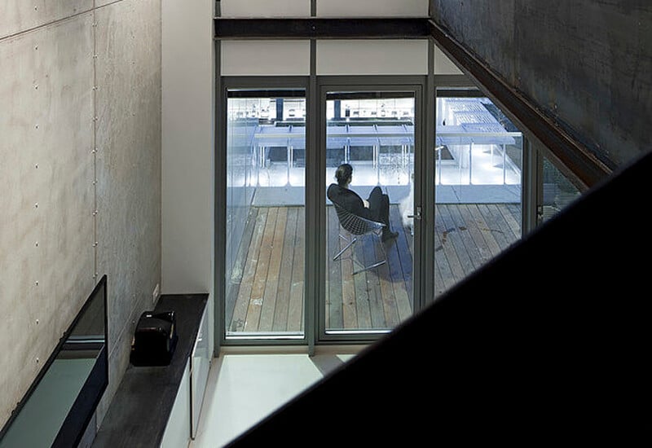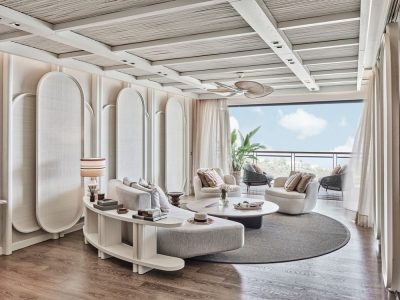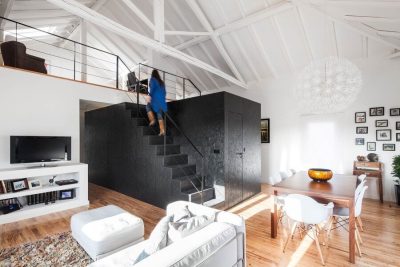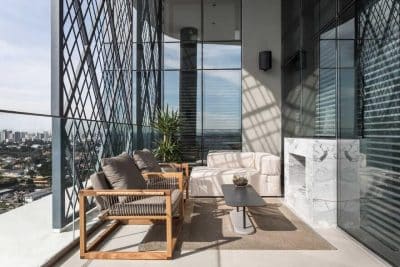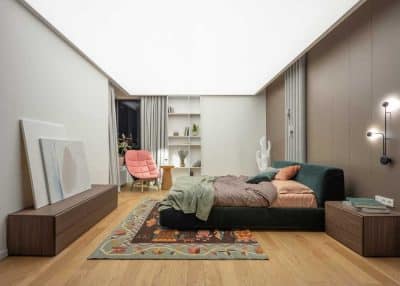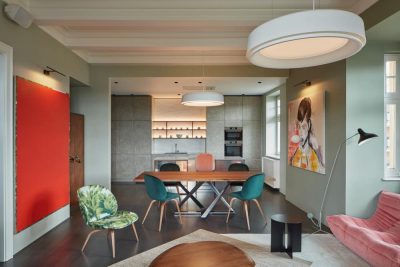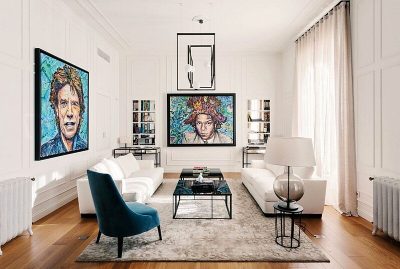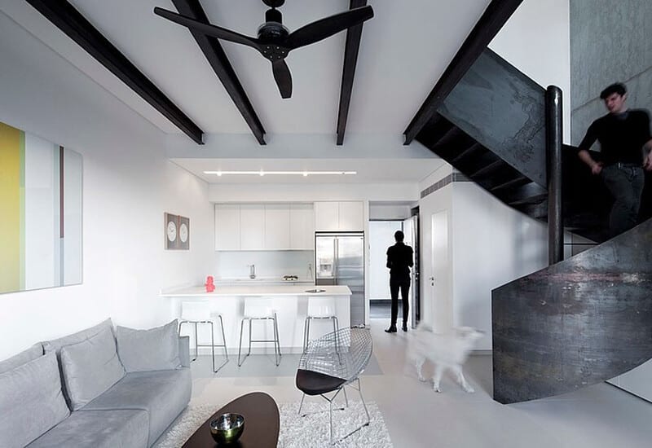
Project: Urban duplex NAM
Architect: Gerstner Architects
Location: Tel Aviv, Israel
Apartment area: 90 square meters
Designed by Gerstner, the Urban Duplex NAM is a contemporary residence in Tel Aviv’s residential towers, blending industrial elements with modern living. Created for a young couple with small children, the design emphasizes open space and seamless transitions between private and public areas.
Design and Layout
The standout feature of this urban duplex is the sculptural spiral metal staircase. This staircase not only runs through the double-height space but also opens up views of the city. It serves as a dynamic separation between the public areas (kitchen and living room) on the lower floor and the private areas on the upper floor. The handrail, made of exposed iron sheet, extends along the stairs and upper gallery, acting as a light ribbon partition element that adds a unique touch to the design.
Material Palette
The decision to use a basic materials palette reflects both design aesthetics and economic considerations. Exposed iron stairs and beams, along with a double-height concrete panel wall, create a raw, urban loft feel. This choice of materials enhances the industrial ambiance of the space, giving it a distinctive, rustic charm.
Key Elements
- Sculptural Spiral Metal Stairs: Central feature connecting public and private areas, enhancing the duplex’s visual appeal.
- Exposed Iron Sheet Handrail: Acts as a partition and design element, adding to the industrial look.
- Concrete Panel Wall: Double-height and exposed, contributing to the loft-like, urban atmosphere.
- Open Space Design: Facilitates the dissolution of boundaries between different living areas, making the home feel expansive and connected.
Conclusion
The Urban Duplex NAM by Gerstner is a masterful blend of contemporary design and industrial elements. With its open space layout, sculptural spiral staircase, and use of basic materials, the duplex offers a unique living experience that combines functionality with aesthetic appeal. This modern home perfectly suits the needs of a young family, providing a stylish and comfortable environment in the heart of Tel Aviv.
