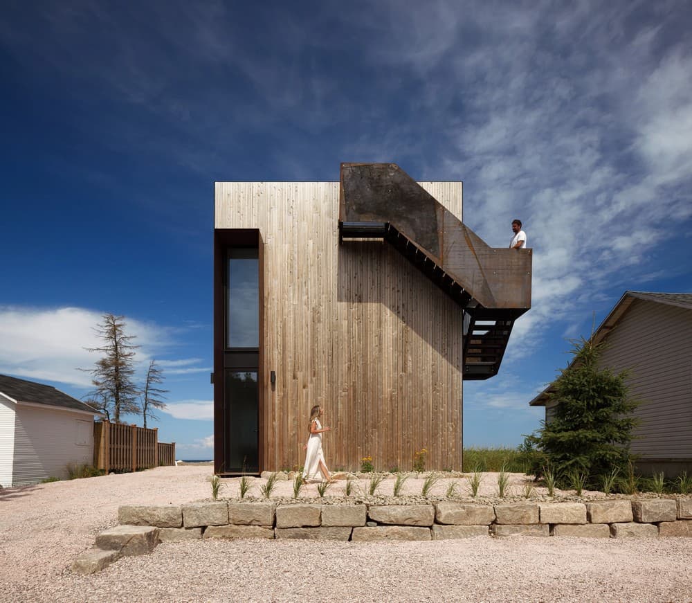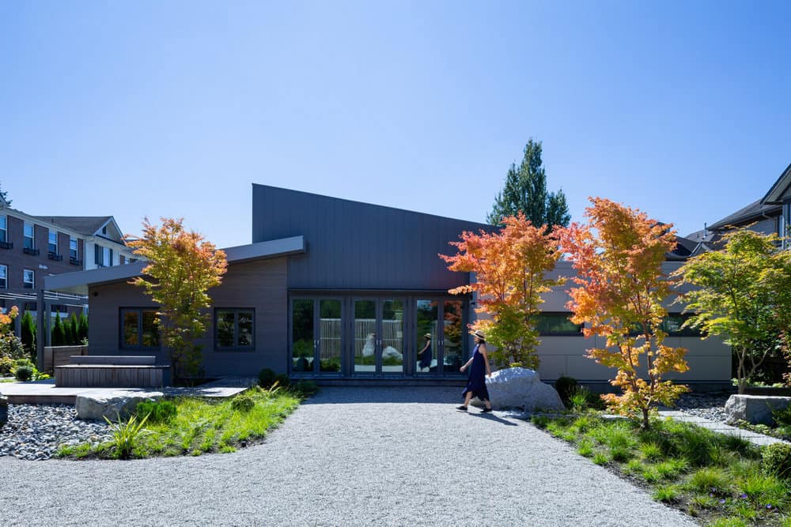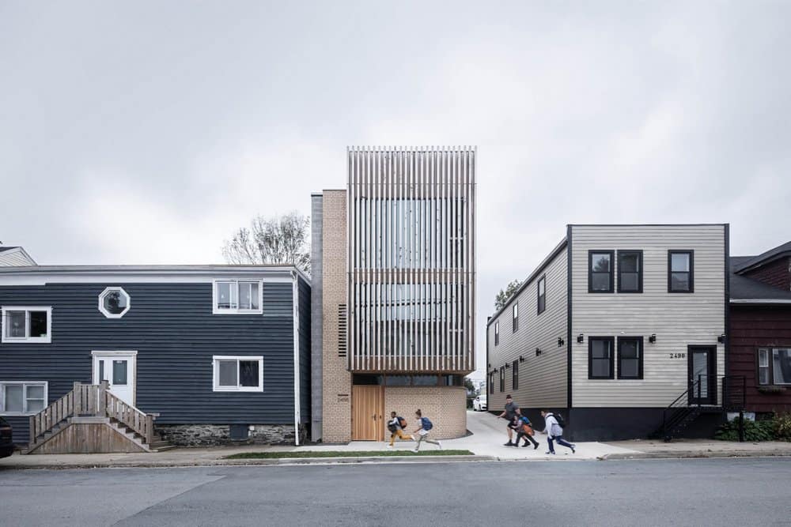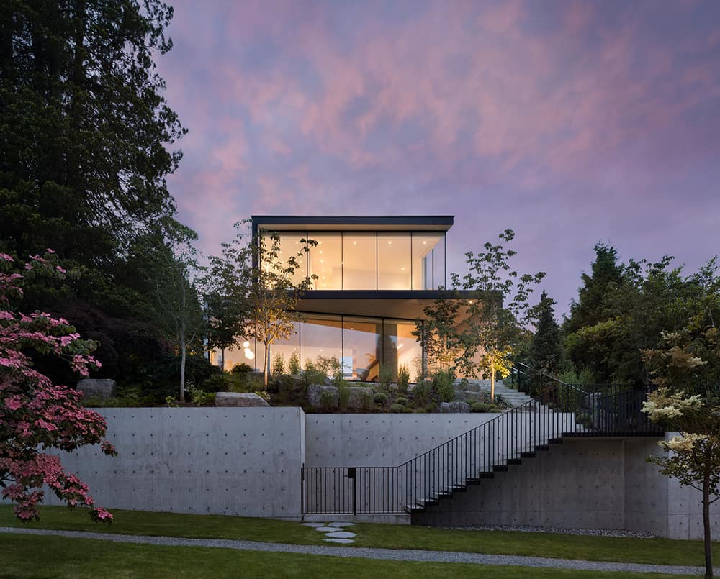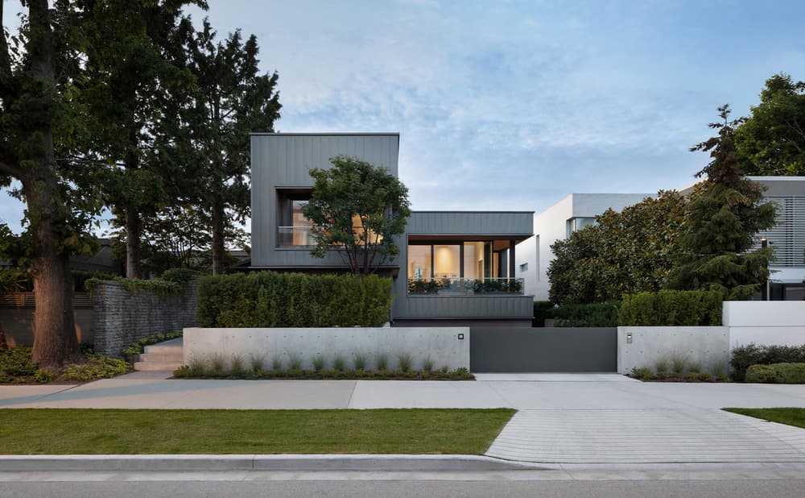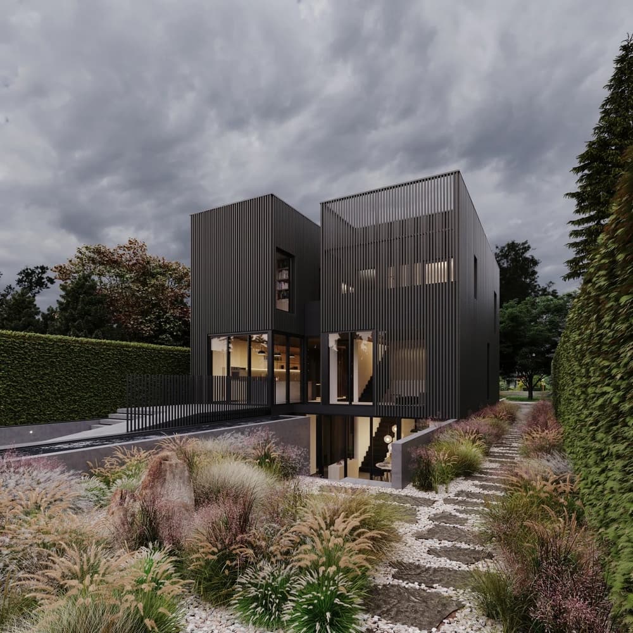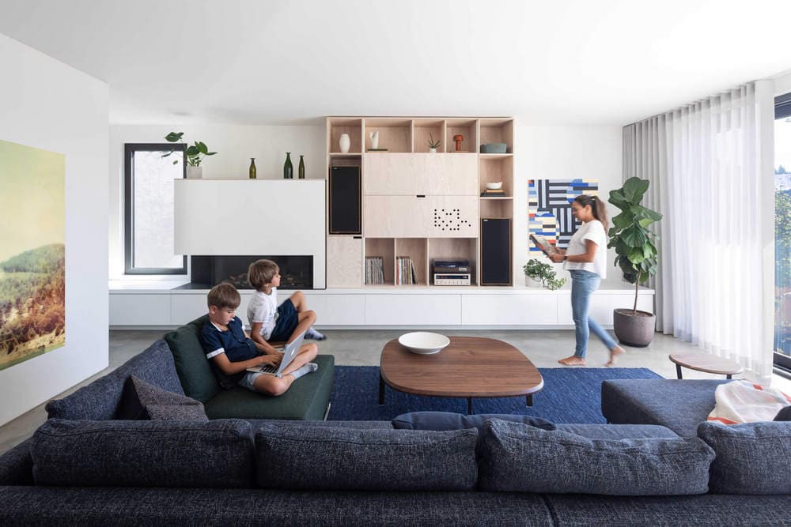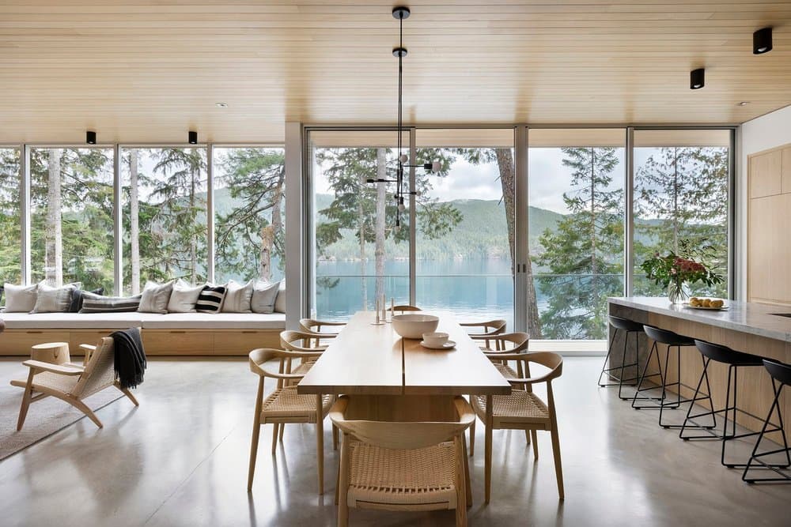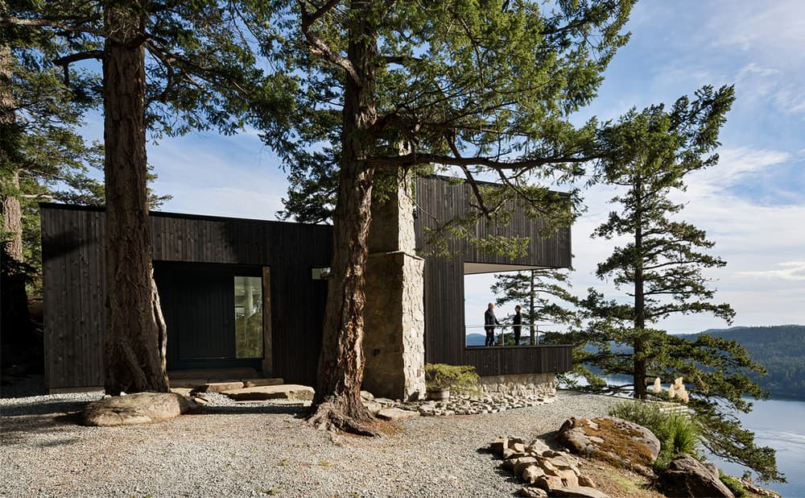The Sandbox House / Peter Braithwaite Studio
Horizontal driving rain and harsh southeastern winds presented by the site upon our first visit, gave our design team, led by architect Peter Braithwaite, a keen awareness of the extreme weather that the Gulf of St. Lawrence…

