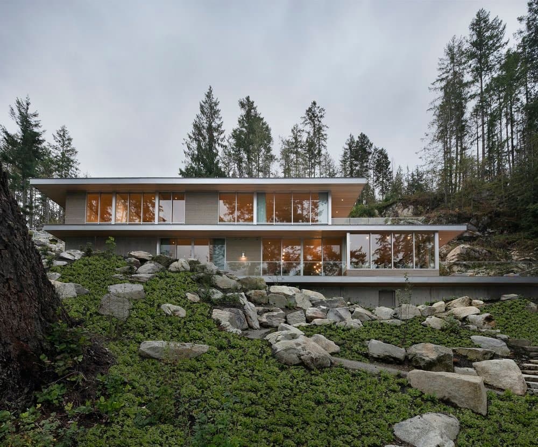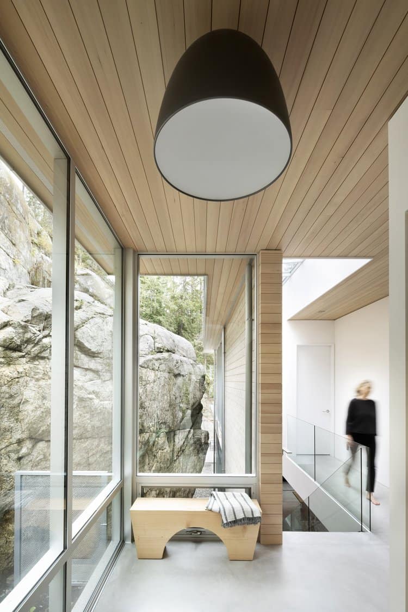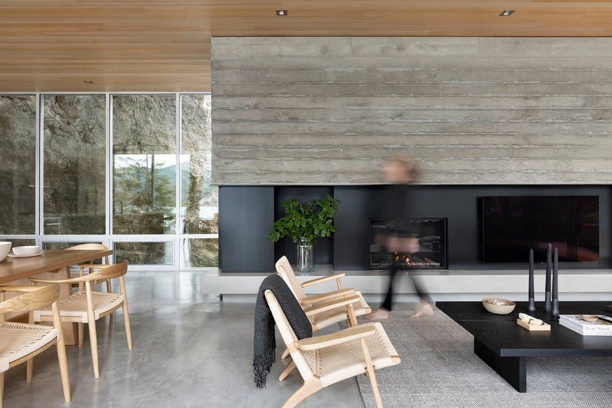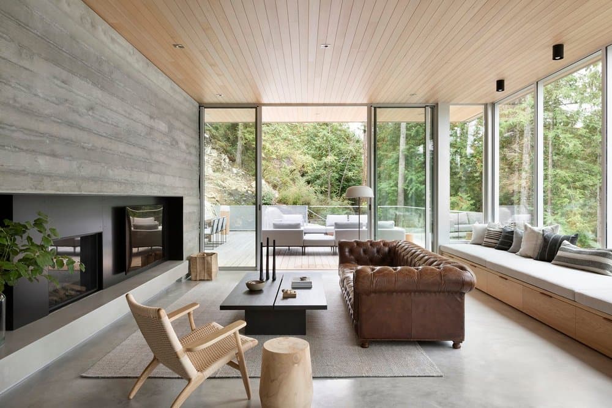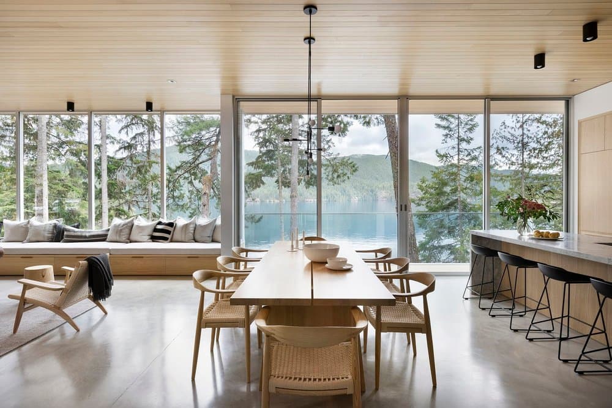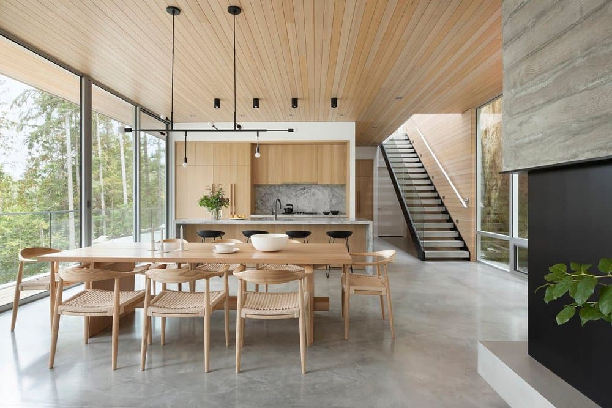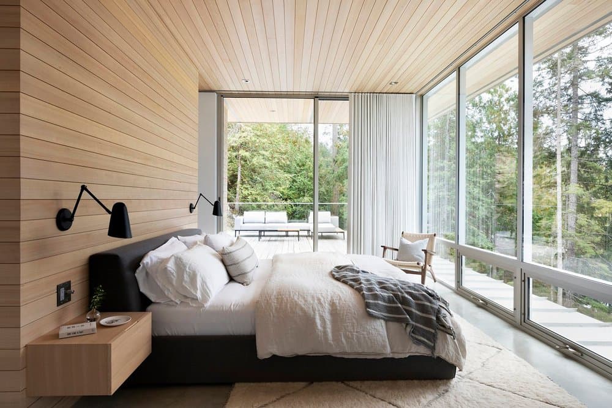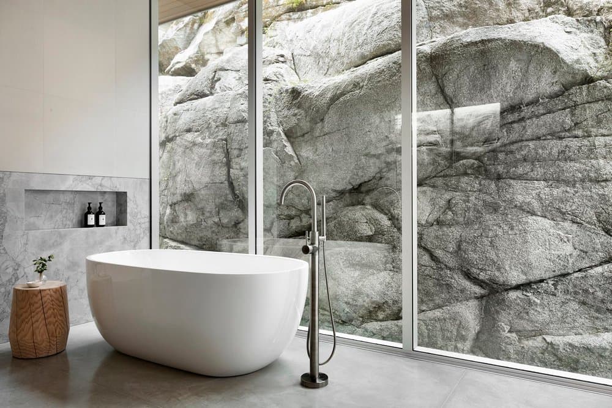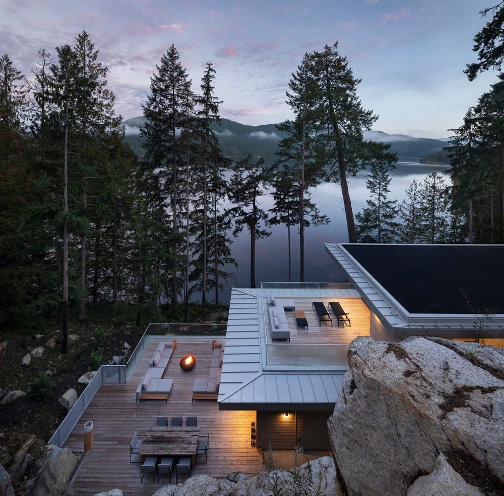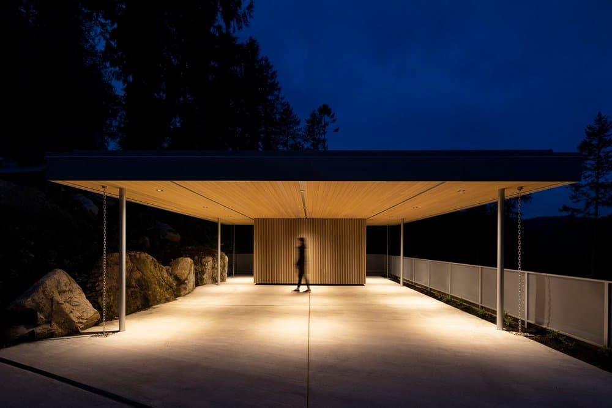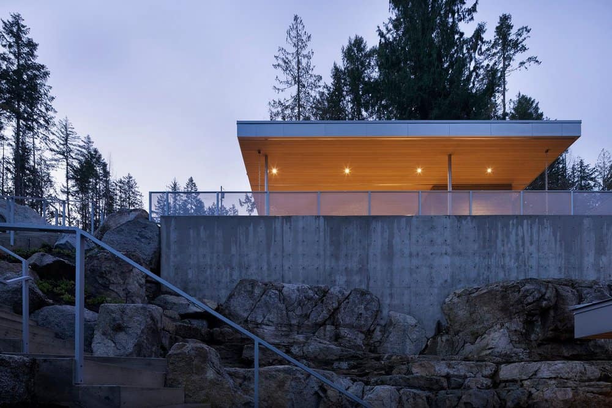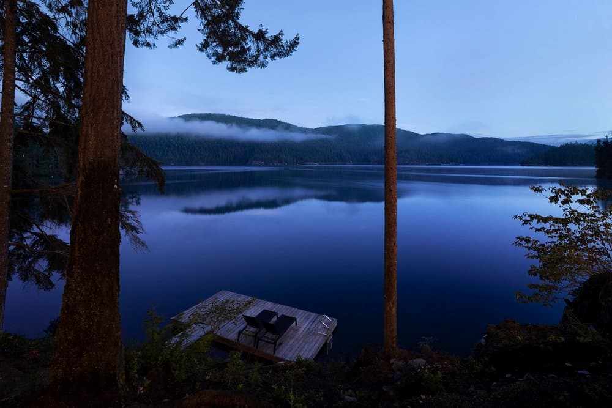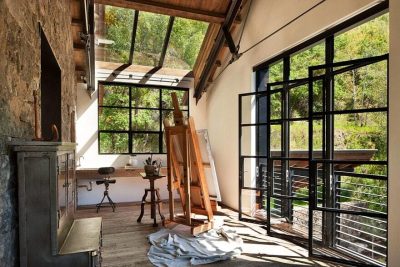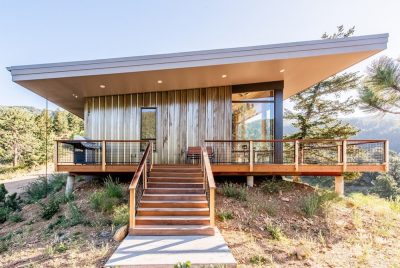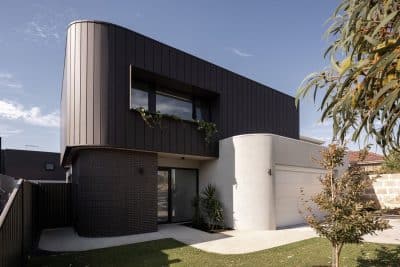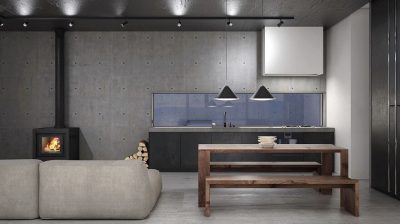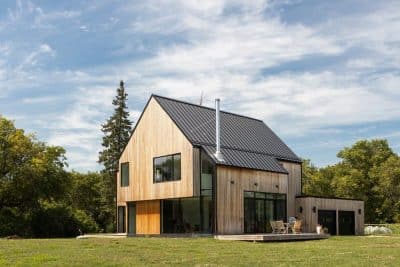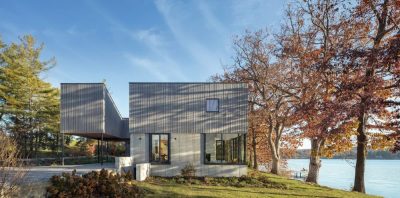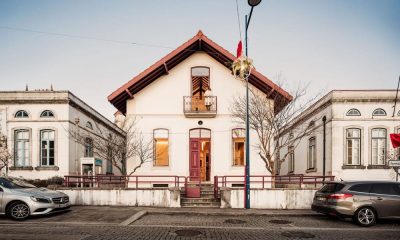Project: Sakinaw Lake House
Architects: W O V E N Architecture and Design
Collaboration with Phillip Van Horn design
Builder: Jenkins Construction
Location: Sakinaw Lake, British Columbia, Canada
Area: 3,060 sf
Completed 2021
Program: Single Family Home and Carport
Photo Credits: Ema Peter Photography
Text by W O V E N Architecture and Design
Sakinaw Lake House is situated on a platform carved from a steep rocky slope overlooking Sakinaw Lake. A carport located above the house serves as the point of arrival which leads to an outdoor stair descending down to the upper floor where the main entry is located.
The home consists of 2 rectangular volumes staggered over one another revealing outdoor space on the roof of the lower floor. Bedrooms are located on the upper floor with living spaces below providing a connection to the water. Floor to ceiling glass walls offer views of the lake on one side and the rock wall immediately behind the house on the other. Flush transitions with materials extending from inside to outside dissolve the division between interior and exterior.

