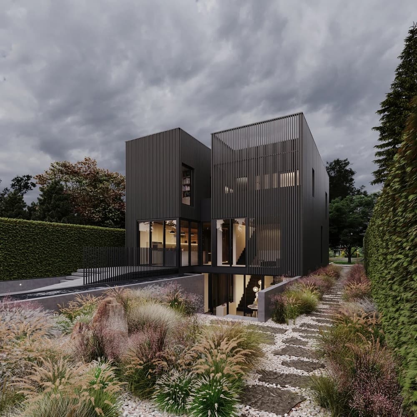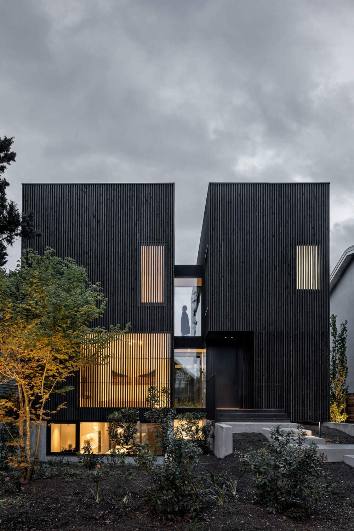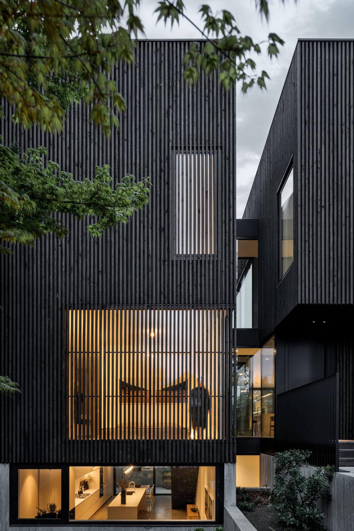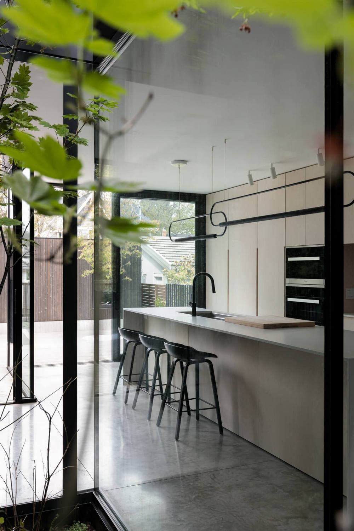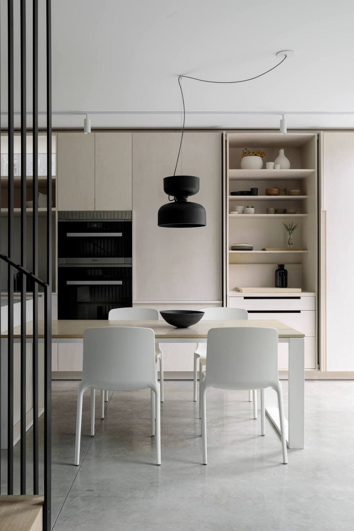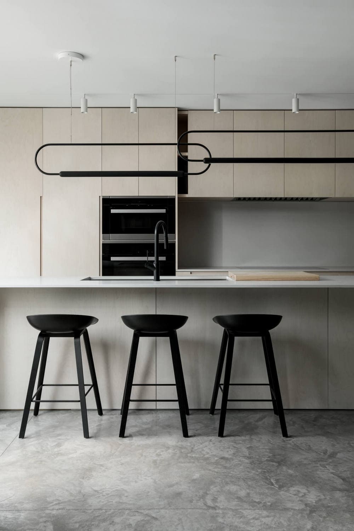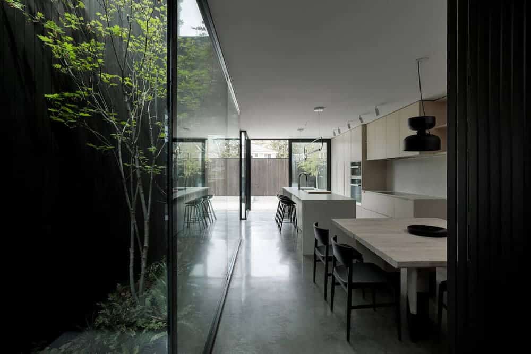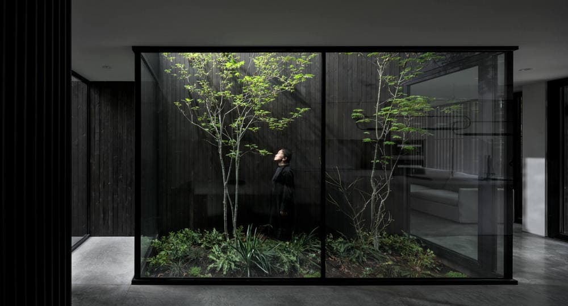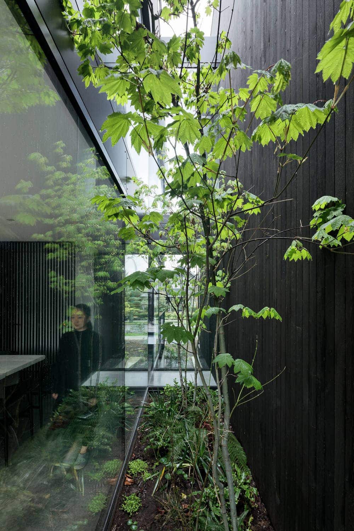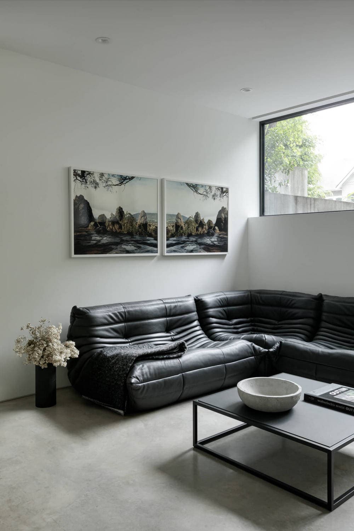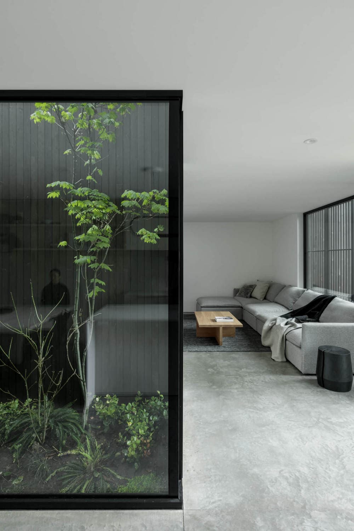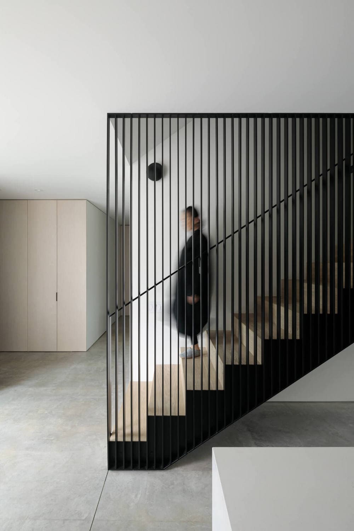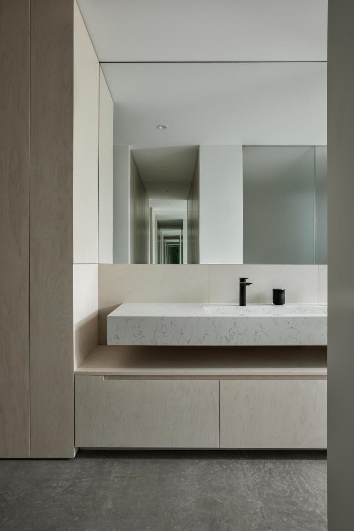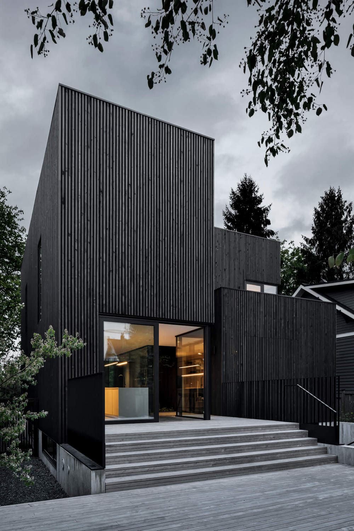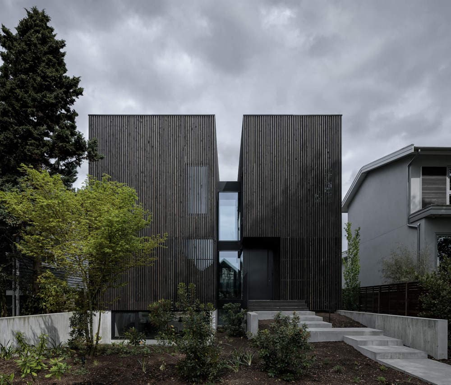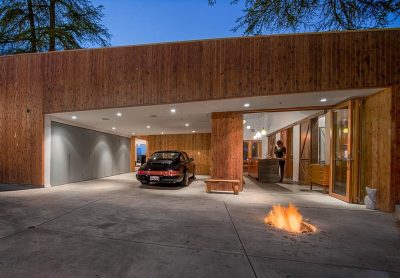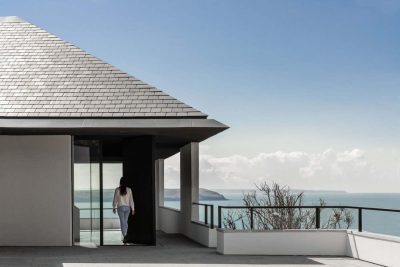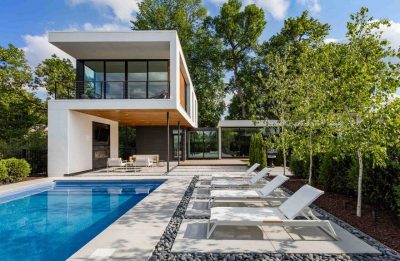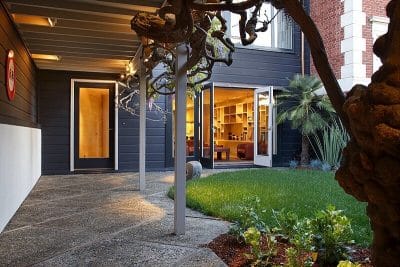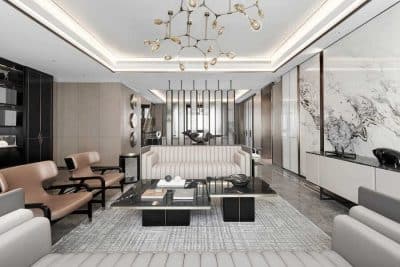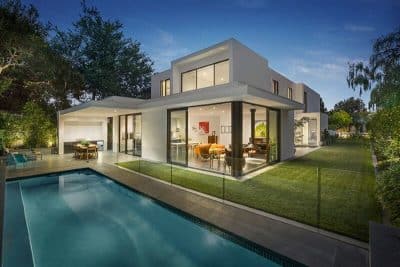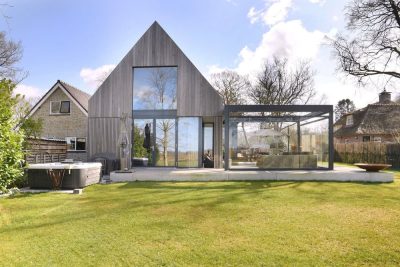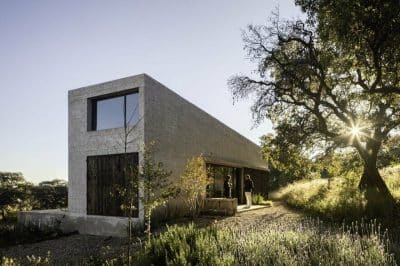Project name: Full House
Architecture firm: Leckie Studio Architecture + Design
Principal architect: Michael Leckie
Design team: James Eidse, Emily Dovbniak, Milan Nikic, Ashley Hannon, Dimitri Koubatis, Elaine Tat
Interior design: Gaile Guevara
Construction: Powers Construction
Location: Vancouver, British Columbia, Canada
Built area: 3,700 ft²
Completed 2020
Photography: Ema Peter
The project began with a simple question: How do we design a house that will last a hundred years or more and accommodate multiple generations of family members? Full House by Leckie Studio envisions a new way of living that benefits multiple generations and inspires progressive community values. Although the design concept responds to the specific urban conditions of Vancouver, the qualities of the house are globally applicable. By enhancing program flexibility, fluid circulation, and plentiful access to green space and natural light, Full House proposes a framework for a life centered upon health, play, and relationships.
Design and Flexibility
Conceived as a five-bedroom home with a one-bedroom laneway house, the program follows the logic of a traditional family residence. However, the main floor pivot door, inspired by Marcel Duchamp’s Door: 11, Rue Larrey (1927), allows for an unusual degree of flexibility. This pivoting steel plate partition can occupy three possible positions, modulating the adjacent spaces to generate different combinations of public and private domestic areas. Depending on the placement of the partitions, the program transitions between a large five-bedroom home or two discrete dwelling units. These configurations might serve various scenarios, such as elderly parents living with their children and grandchildren, a young couple seeking to lease separate suites, or a co-living environment for a group of friends.
Urban Context and Benefits
The concept for the house arose from the unique urban experience of Vancouver, a city where creative solutions for increased density have historically prioritized a strong connection with the surrounding natural environment. However, as real estate prices rise and the psychological challenges of high-density condo living become increasingly apparent, it is clear that the city’s ubiquitous tower-podium model is an insufficient solution for urban development. Recent research highlights the diverse benefits of multi-generational living. Full House offers an alternative that prioritizes the social, psychological, and economic well-being of inhabitants. Besides the financial incentives of shared ownership and co-inhabitation, multi-generational living offers mutual mental health benefits for young and old. These include the sharing of care duties, decreased physical and emotional isolation, and stronger relationships across generations.
Sustainable and Humane Living
Full House is designed to adapt and evolve as family structures and lifestyles change. The flexible spaces respond to cultural shifts, proposing a sustainable way of life that is pragmatic, poetic, and humane. Instead of proposing a fixed model for co-inhabitation, Full House adapts to the needs of its inhabitants, ensuring longevity and relevance through changing times.
Conclusion
Full House by Leckie Studio exemplifies a thoughtful approach to multi-generational living. By integrating flexibility, sustainability, and a strong connection to the environment, the design offers a viable alternative to traditional urban housing models. Full House stands as a testament to the benefits of adaptable, humane living spaces that prioritize the well-being of their inhabitants.

