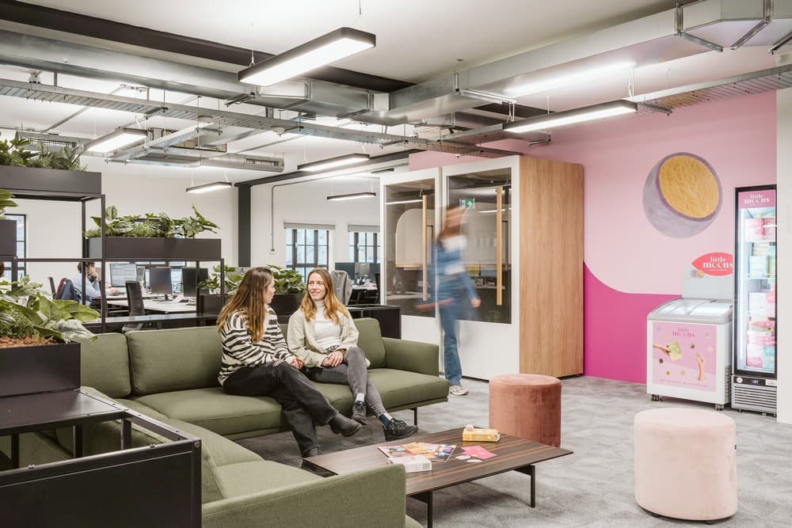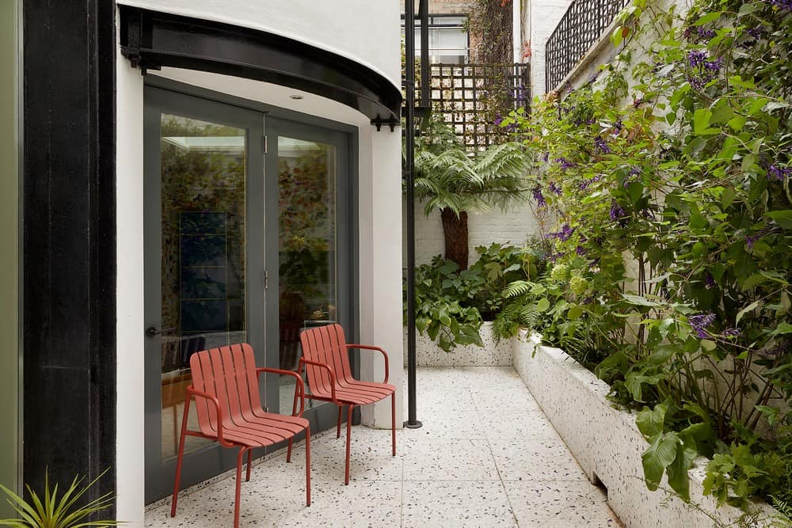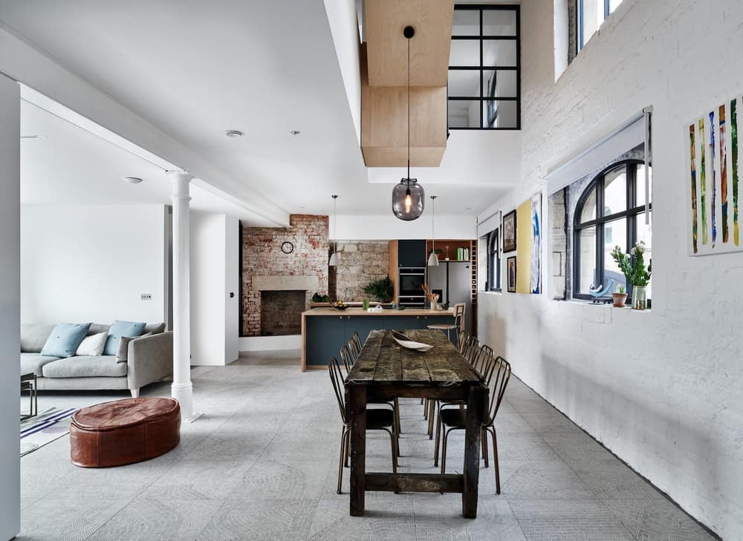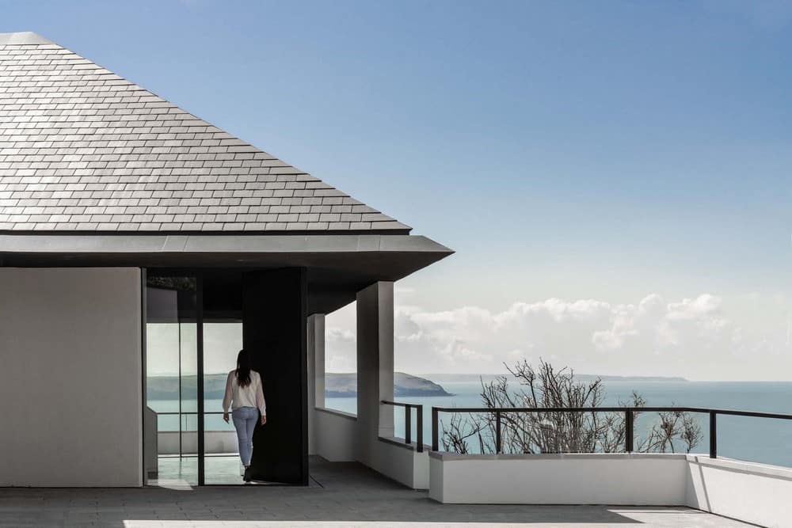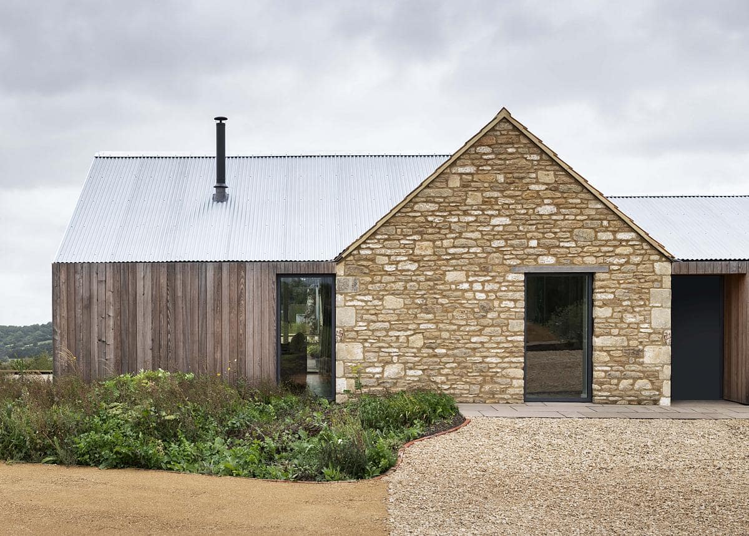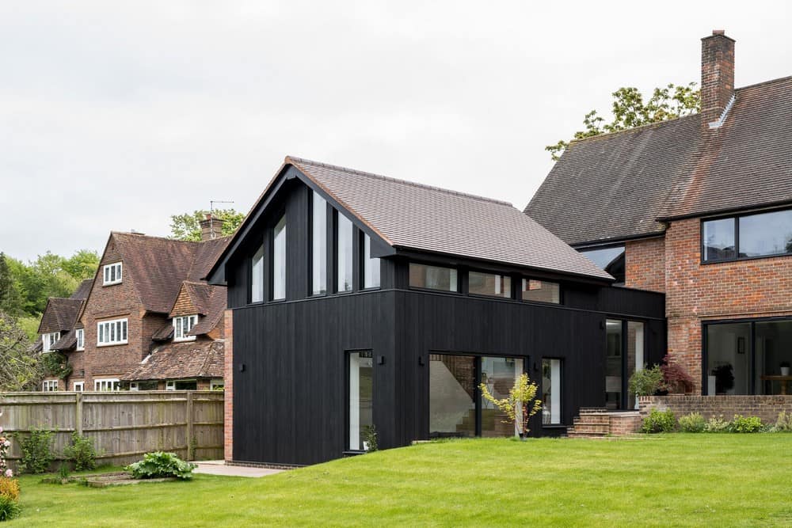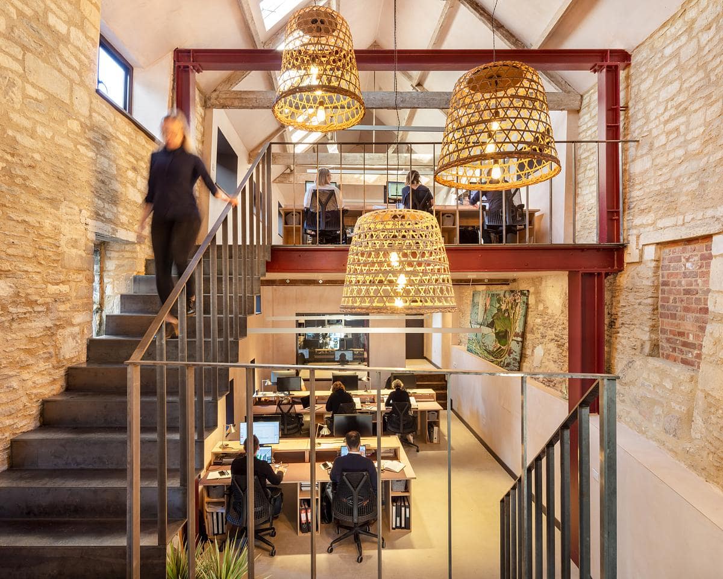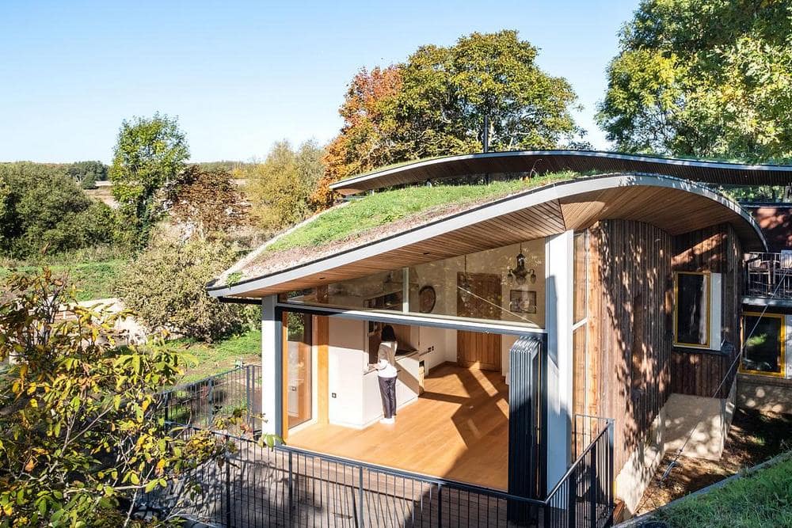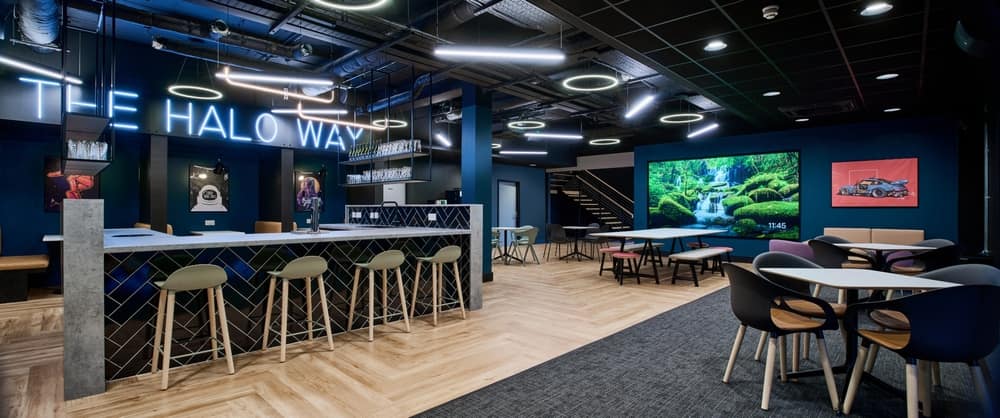Little Moons Workspace, London / Soul Spaces
Little Moons, an innovative culinary delight, is renowned for their unique fusion of sweet rice flour dough and gelato ice cream. With origins rooted in London’s bakery scene, they’ve risen to prominence by redefining the ice cream…

