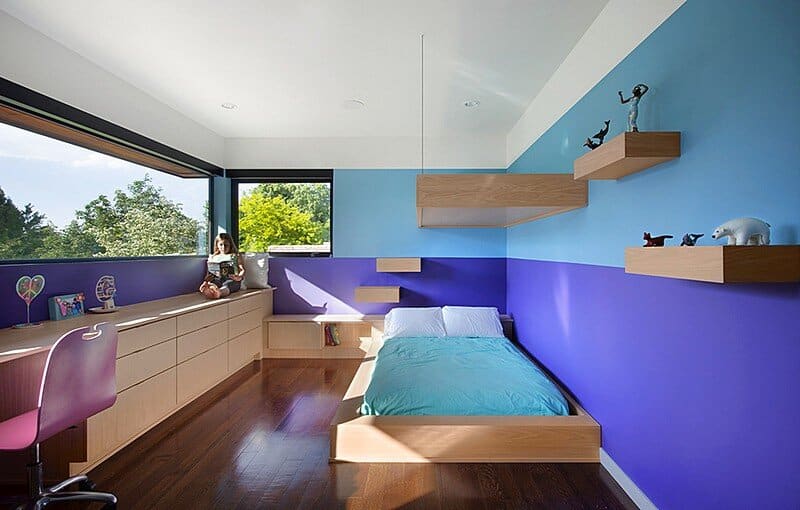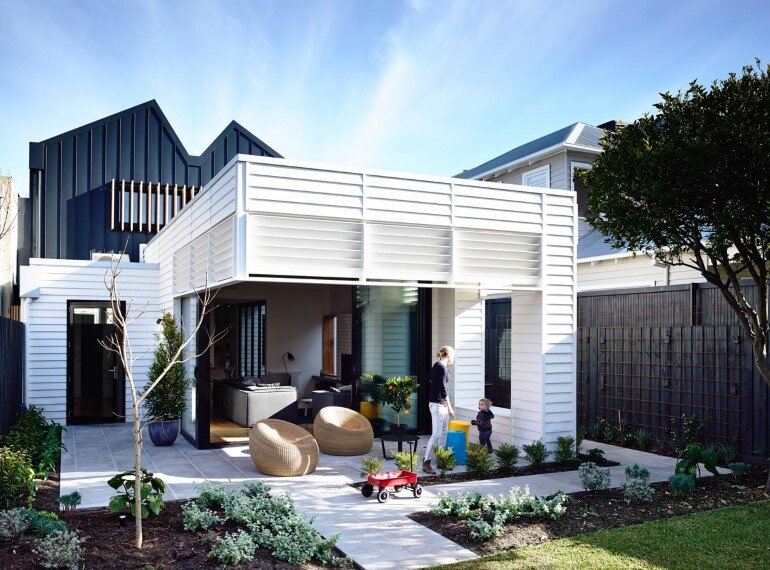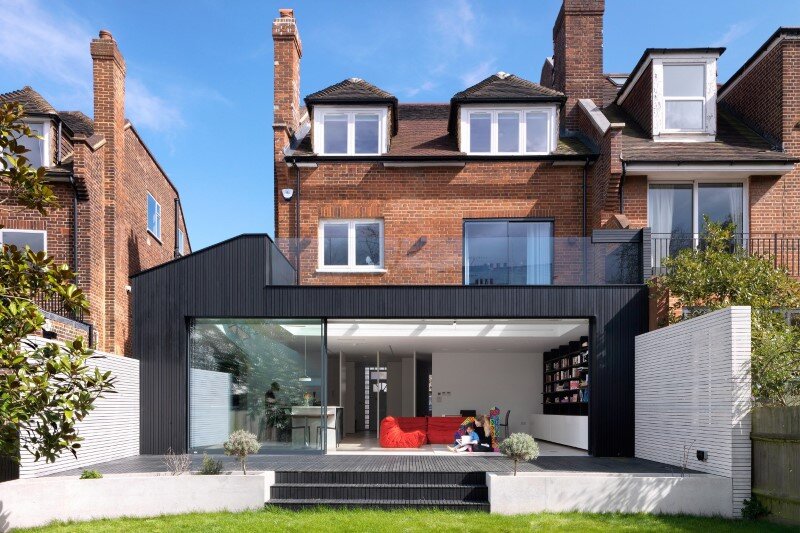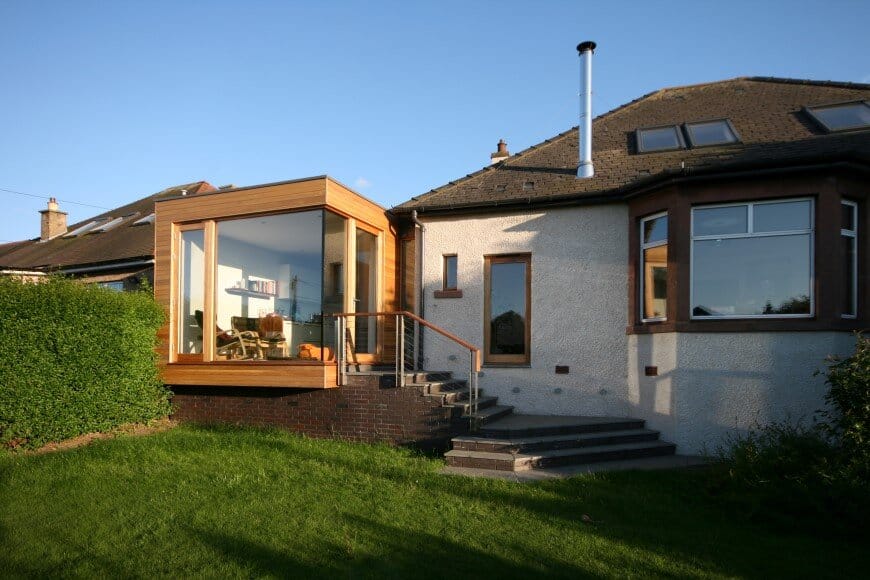Belcaro Residence by Sexton Lawton Architecture
Sexton Lawton Architecture has designed and completed the modernization of Belcaro Residence, a single-family house in Denver, Colorado. A midcentury modern ranch was expanded and renovated to accommodate a family of four. Strategic use of operable glass…






