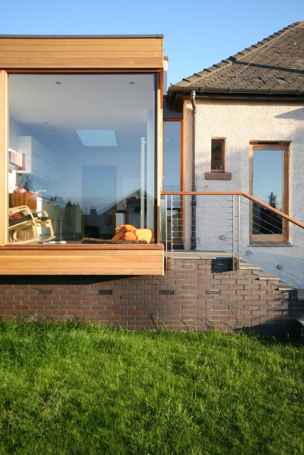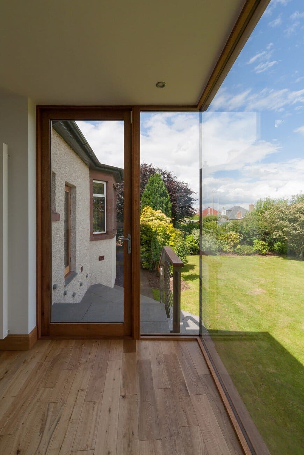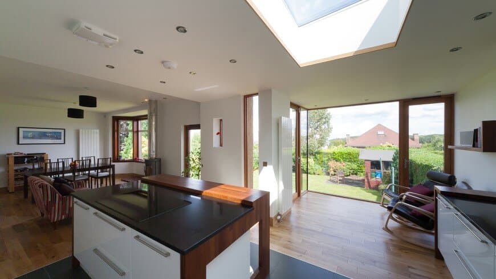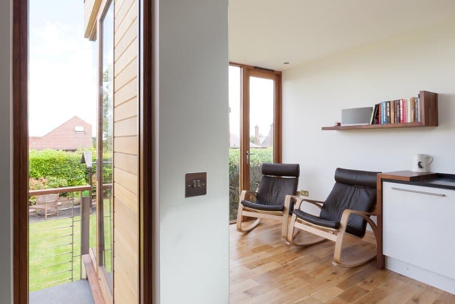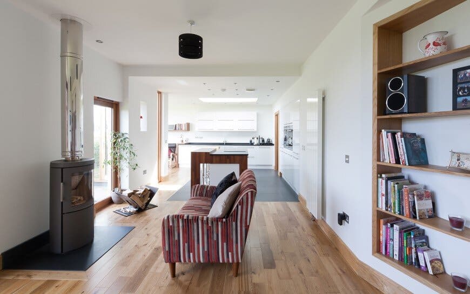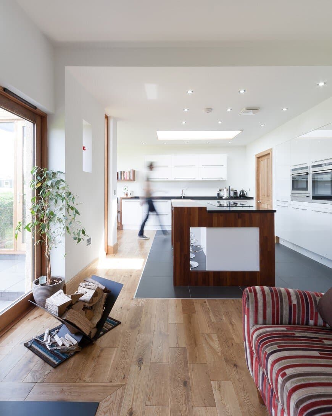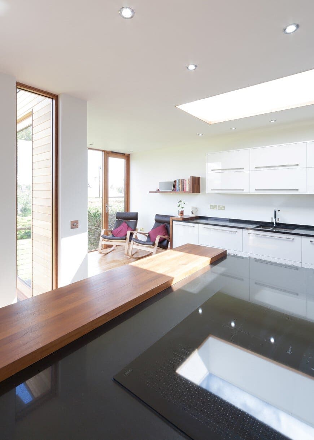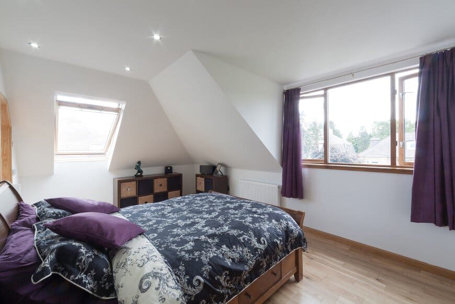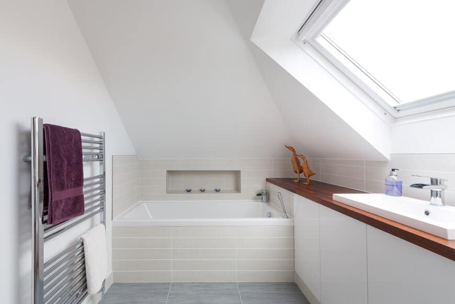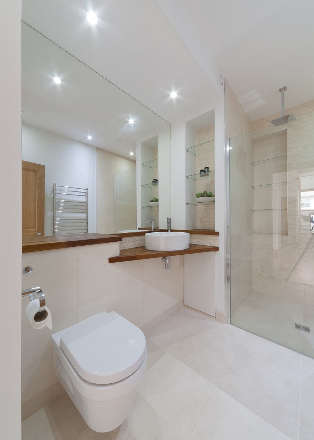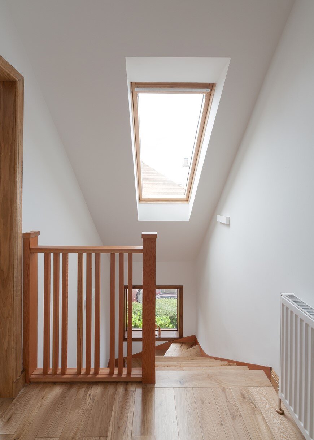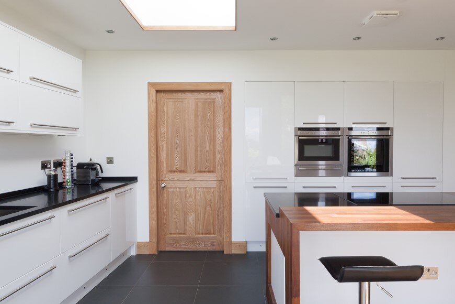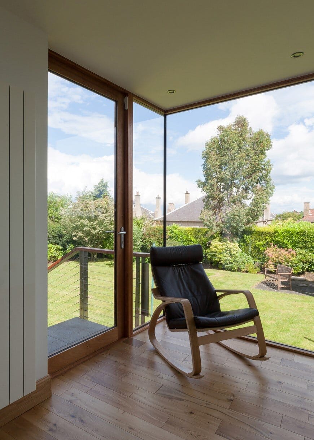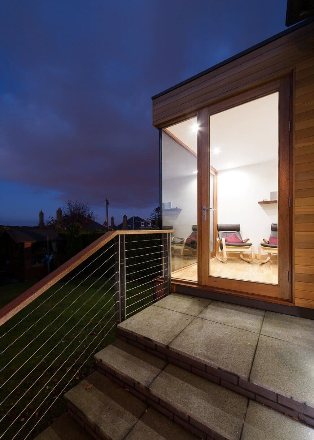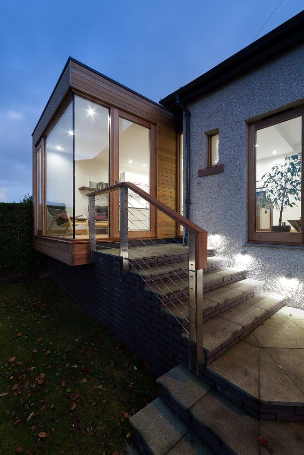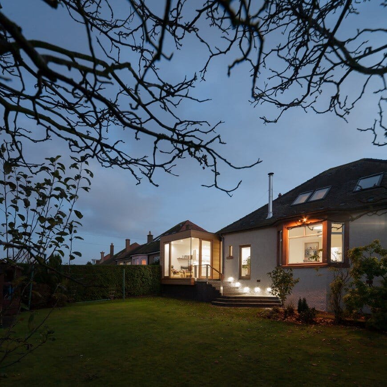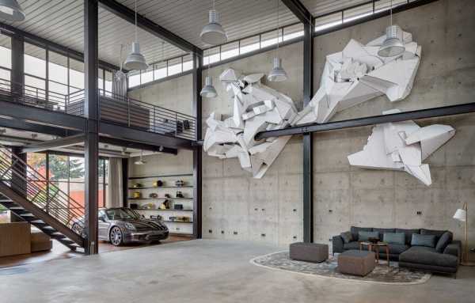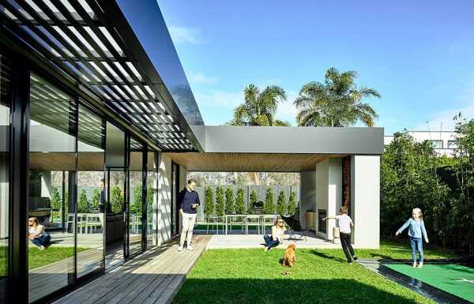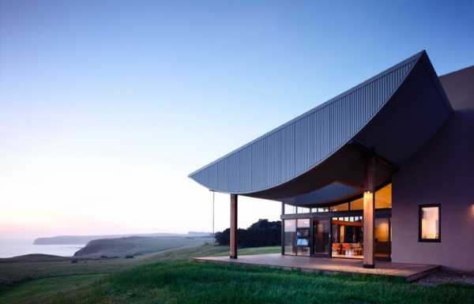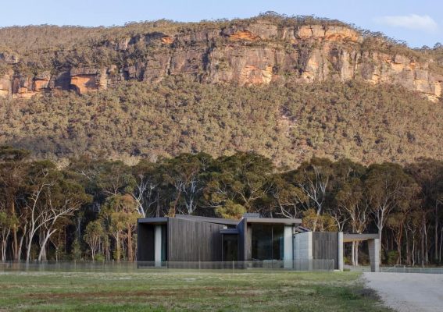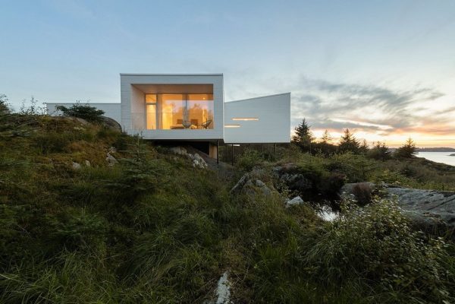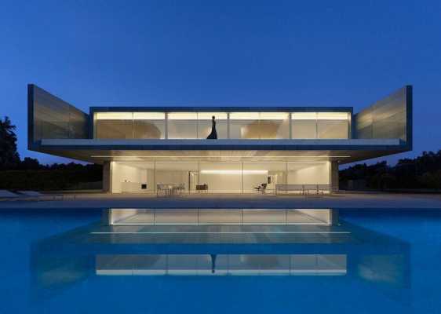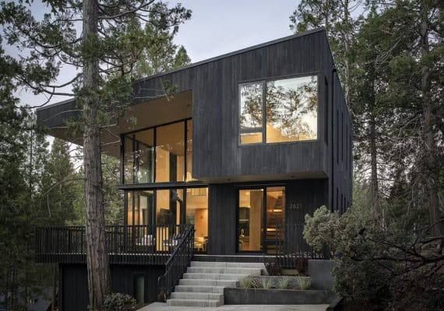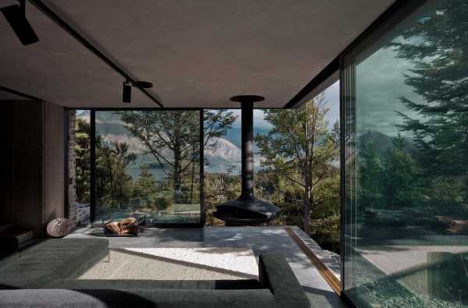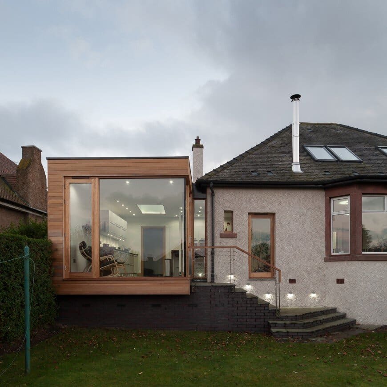
Oxgangs Road is an extension and renovation project conducted by Scottish architect Craig Amy.
The architect’s description: We were approached by the clients of this detached bungalow in the South of Edinburgh to extensively redesign the ground floor and existing attic. On the ground floor we are knocking the existing kitchen and dining room together and then extending this room out to the side to form a large open plan kitchen / dining / living room. The extension projects forward from the existing house and due to the large change in level cantilevers over new external steps and landing. It is clad in western red cedar with a dark blue brick base.
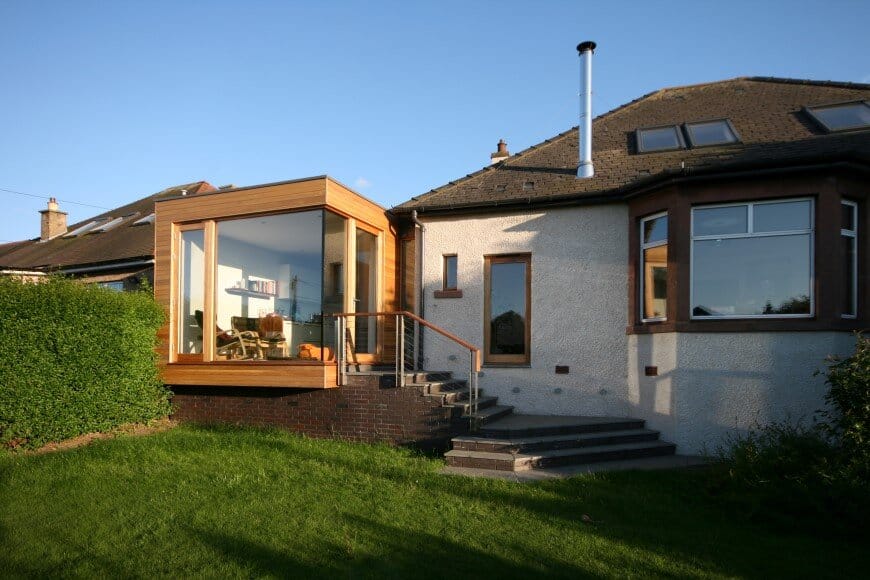
A large rooflight provides natural light to the kitchen and a wood burning stove adds a focal point in the new living space. We are also redesigning the existing bathroom and providing a new utility room. Upstairs, the existing master bedroom and box room are being re-planned to provide three new bedrooms, a bathroom and an en-suite.
Contractor: PJM Joinery & Building
Structural Engineer: SDC Ltd
Photographer: Dave Morris Photography
