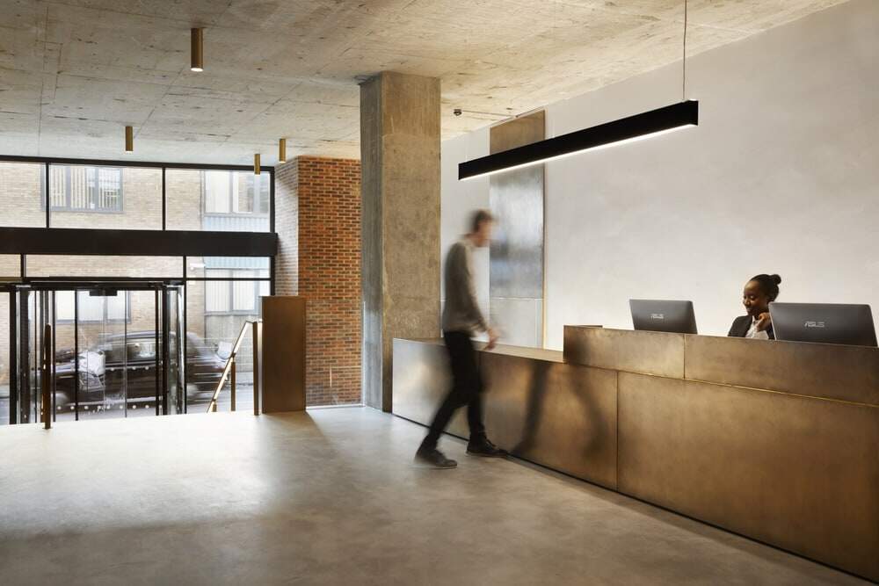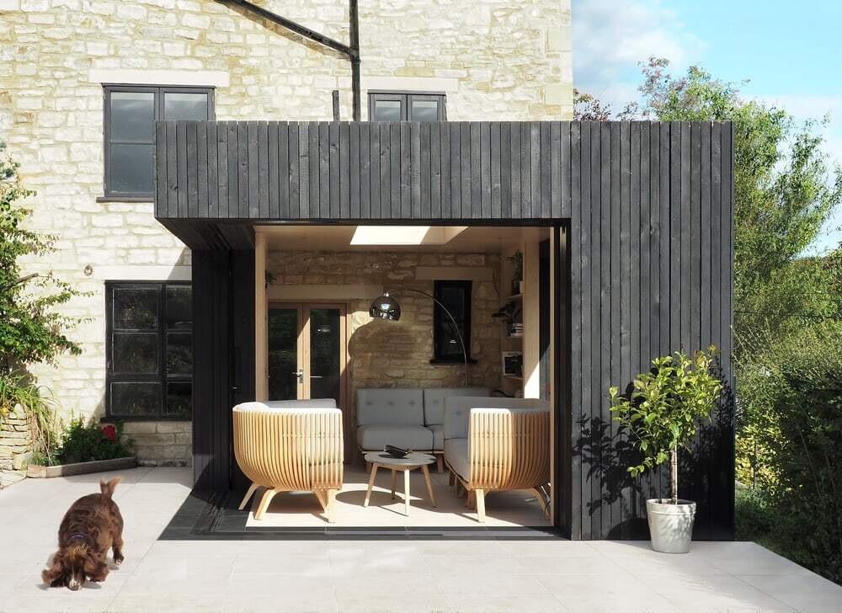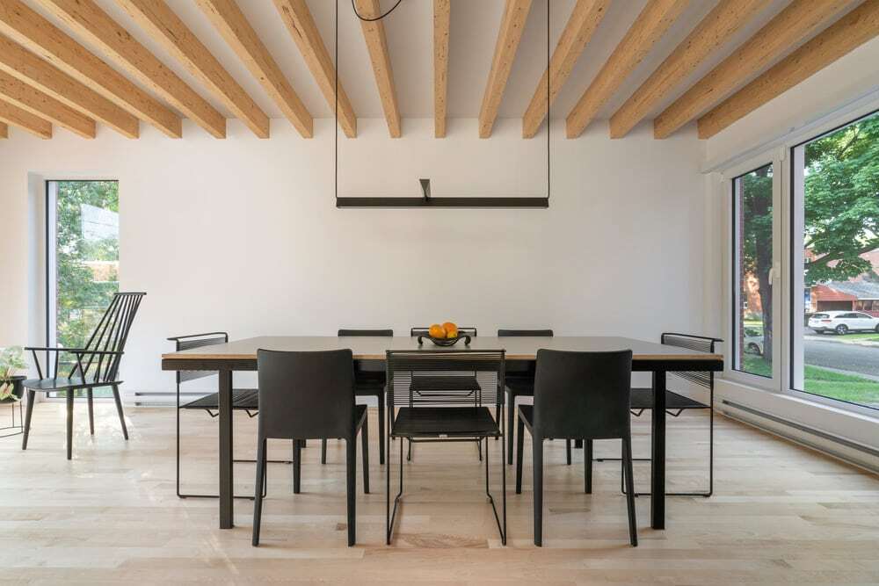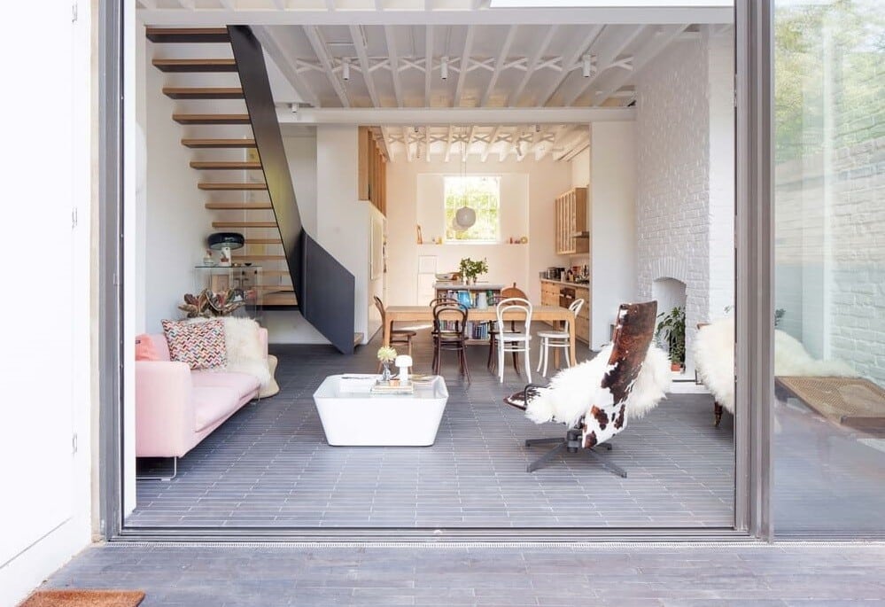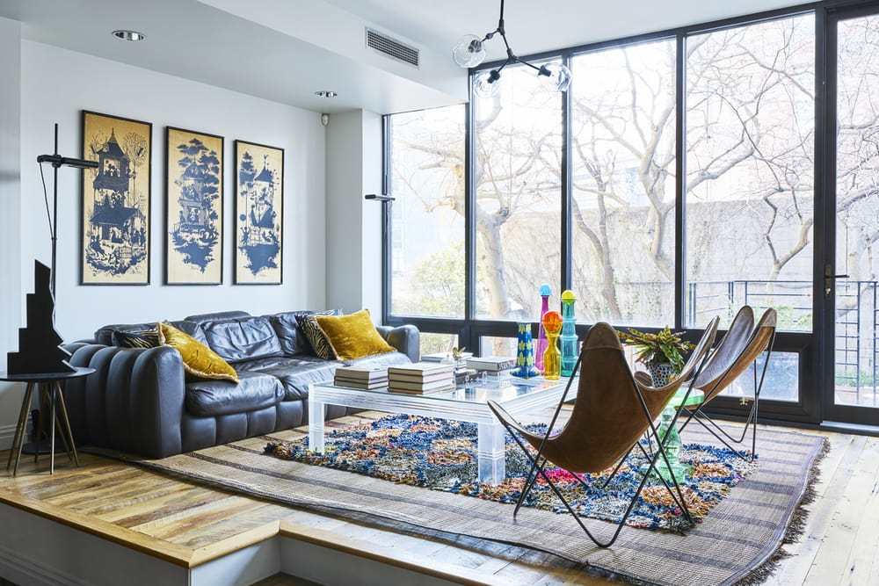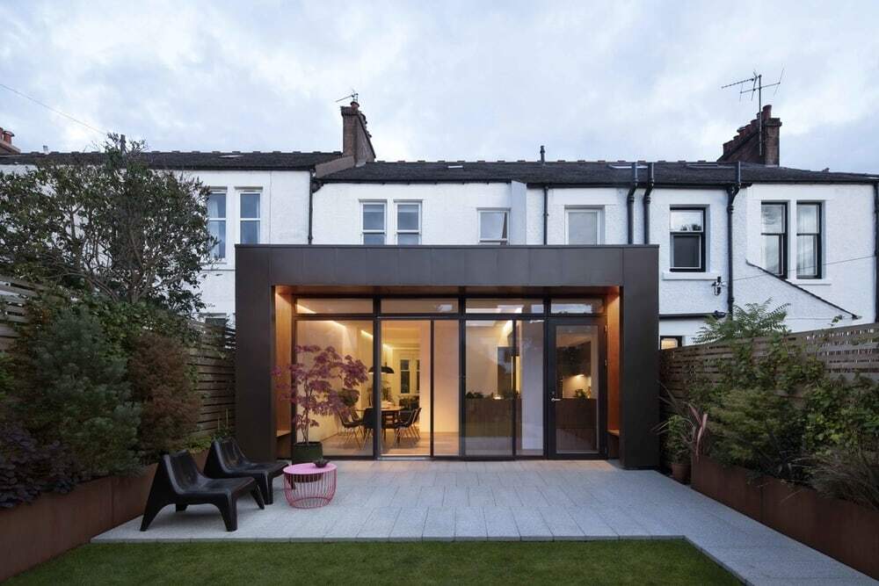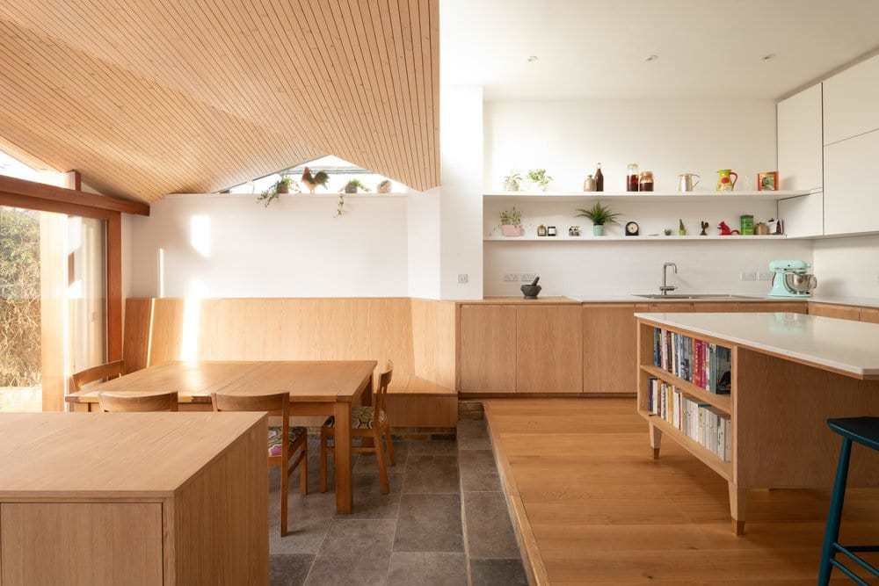Beavers House / Altereco Design
Beavers House carefully considers the heritage characteristics of this beautiful Victorian Terrace but proudly introduces a contemporary addition to the front facade which extends into an open plan, light-filled and practical living / dining space


