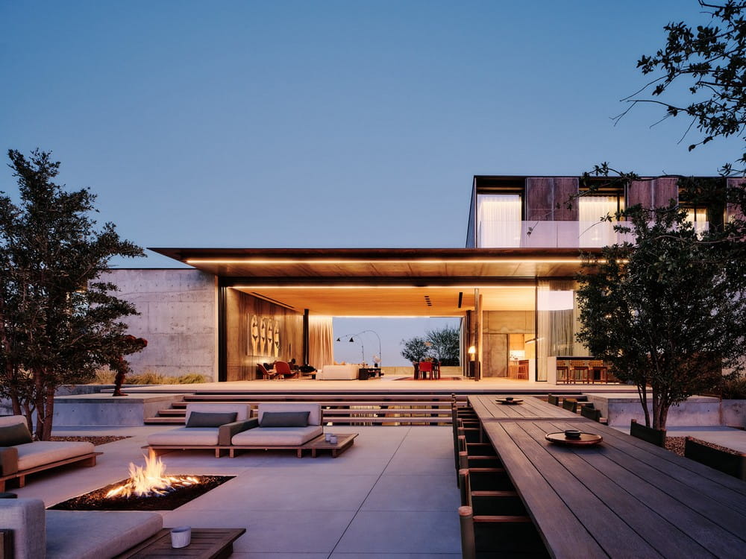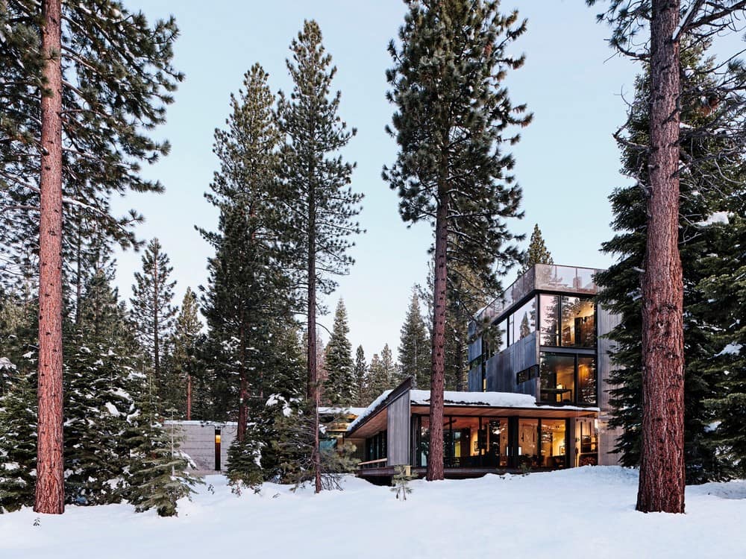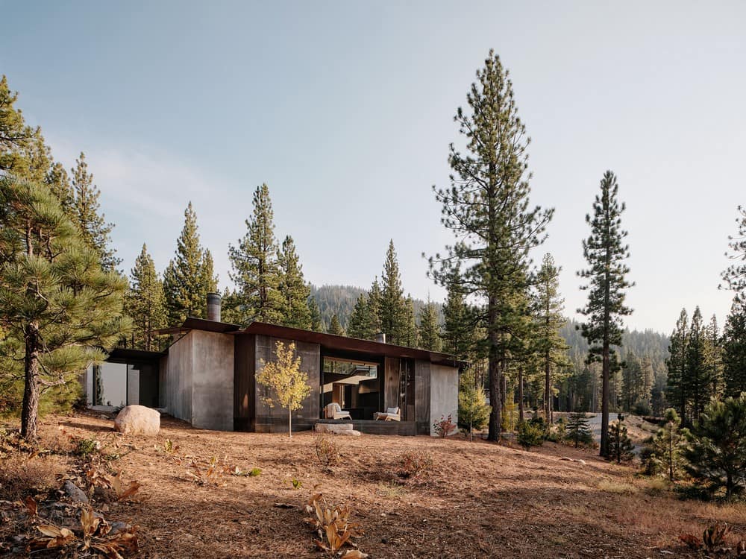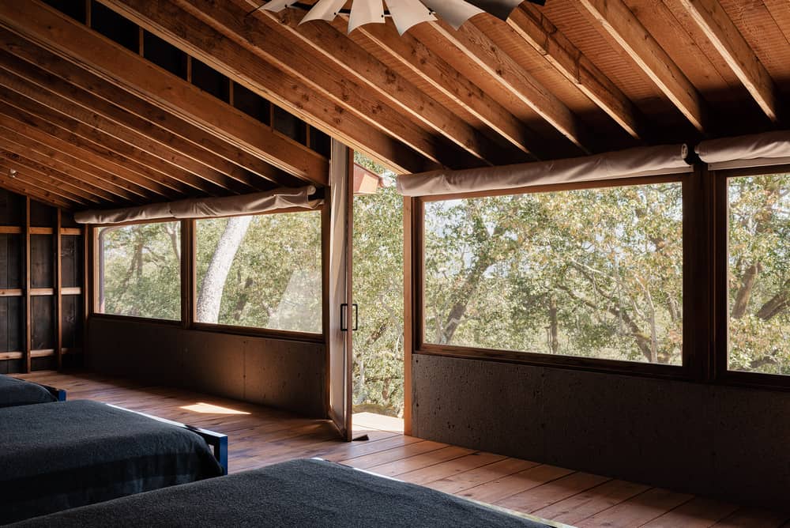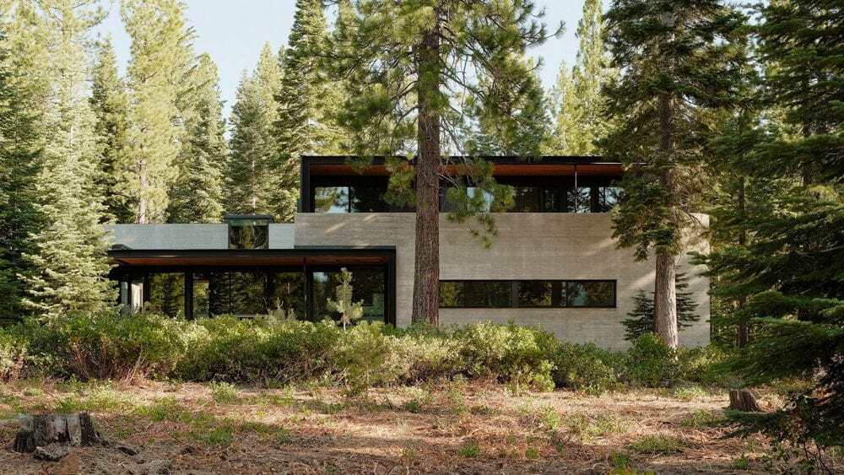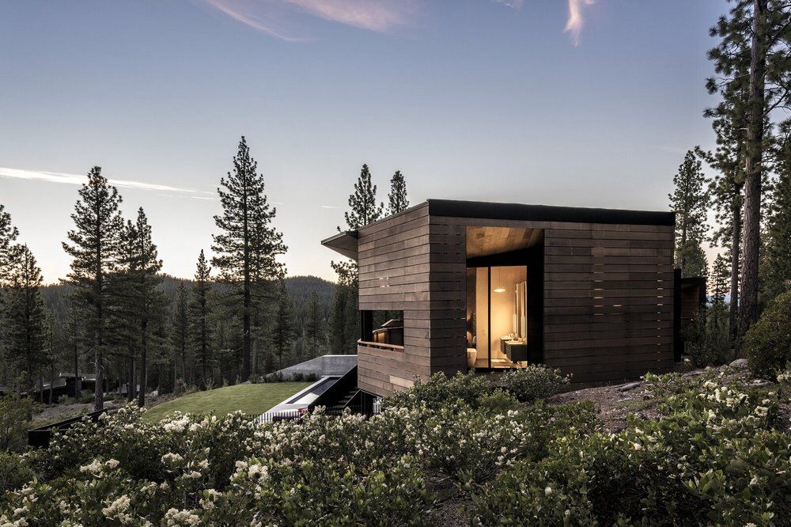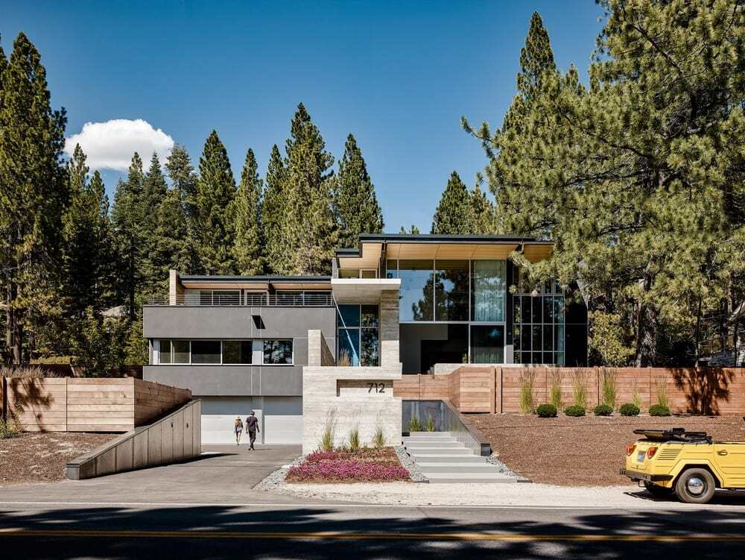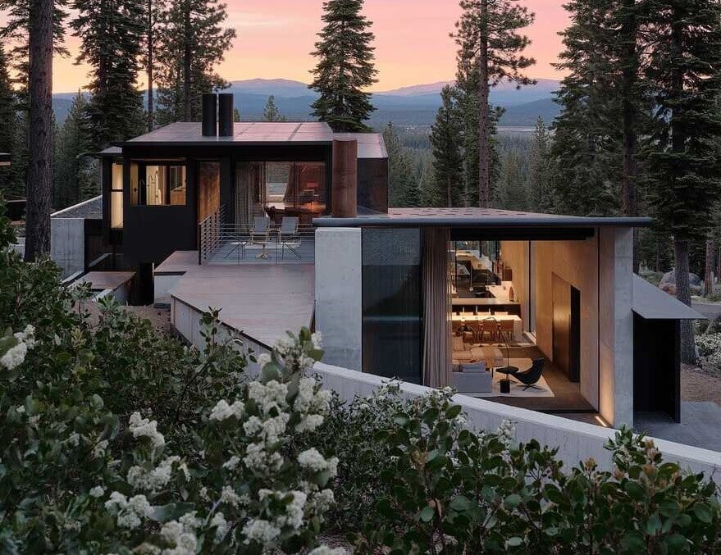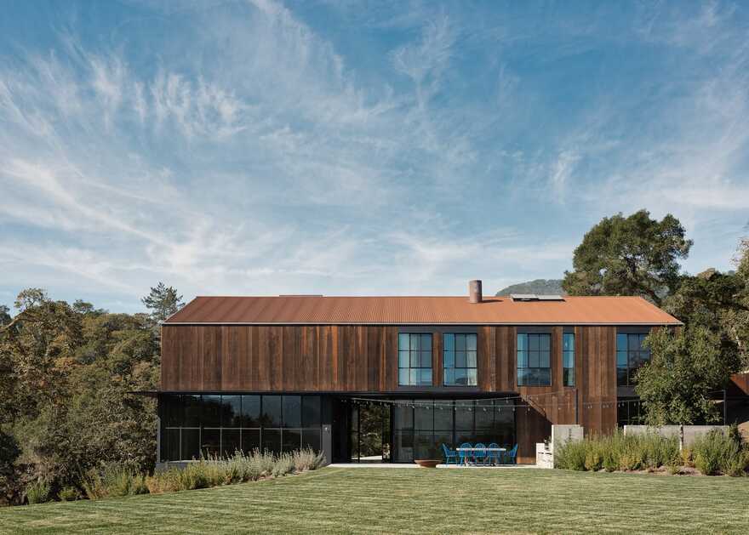Red Rock House, Las Vegas / Faulkner Architects
Red Rock House is a sculpture in dialogue with its surroundings—a tacit acknowledgment that the desert grants no free passes. Here, architecture and environment fuse into a kind of equilibrium: the mass of concrete and steel, the…

