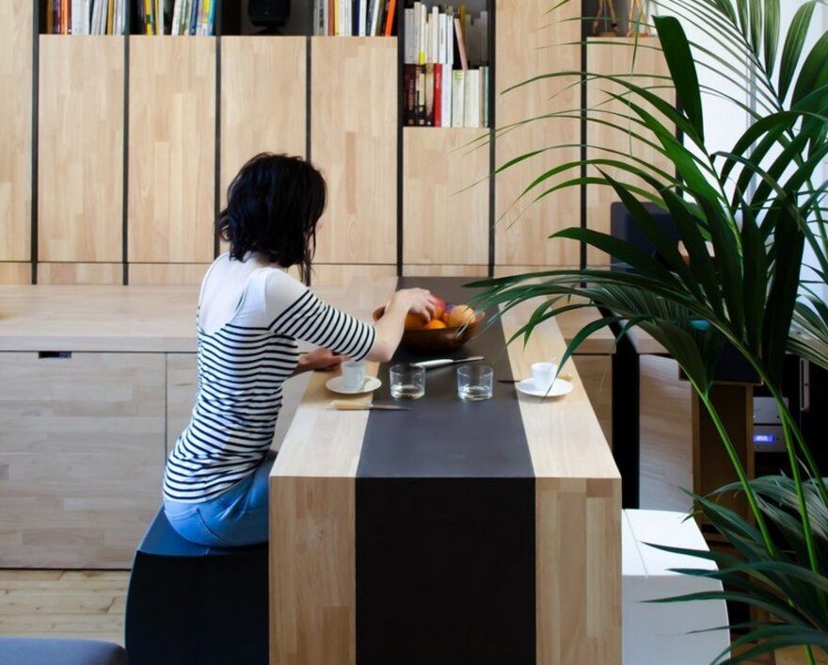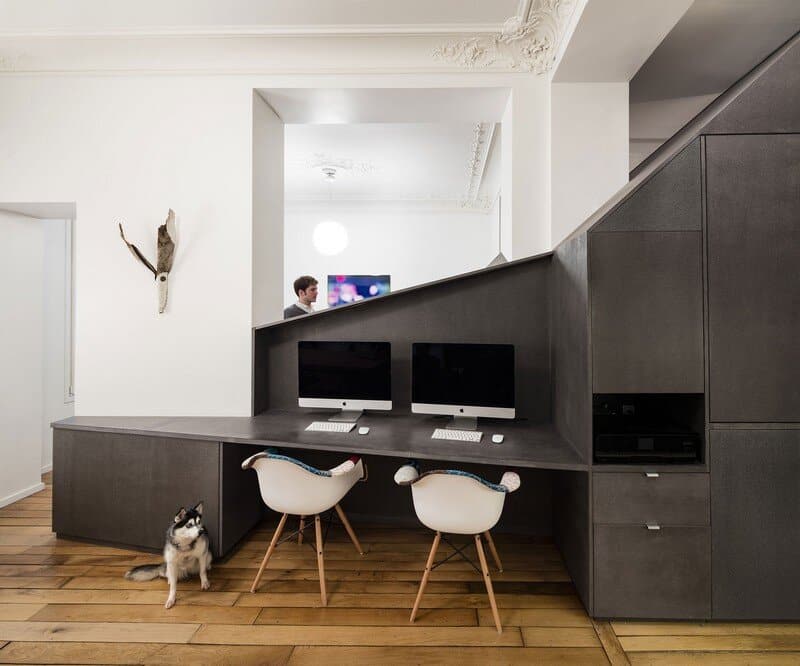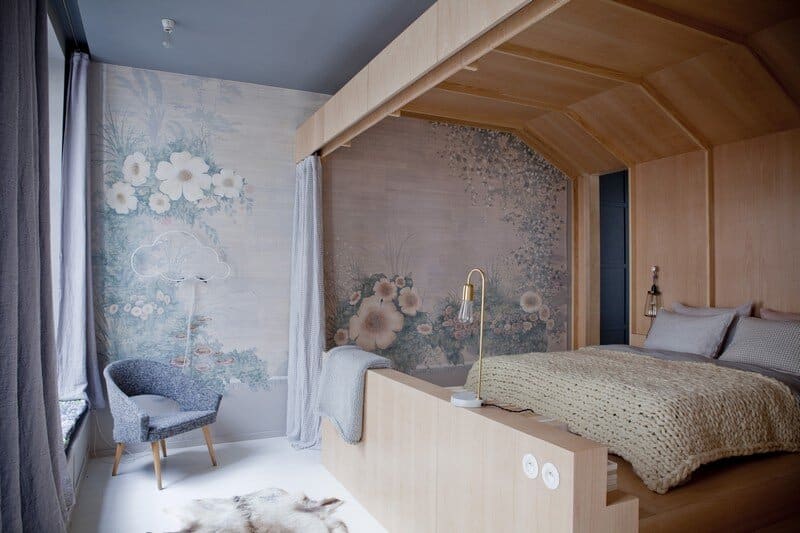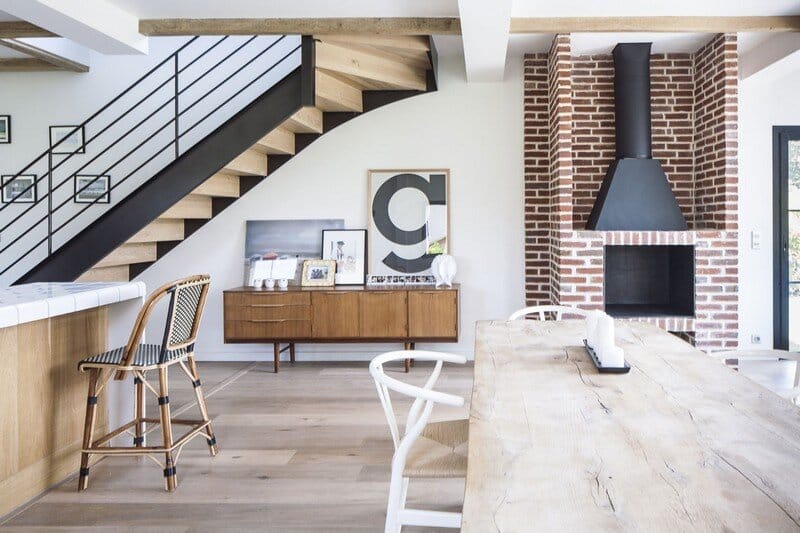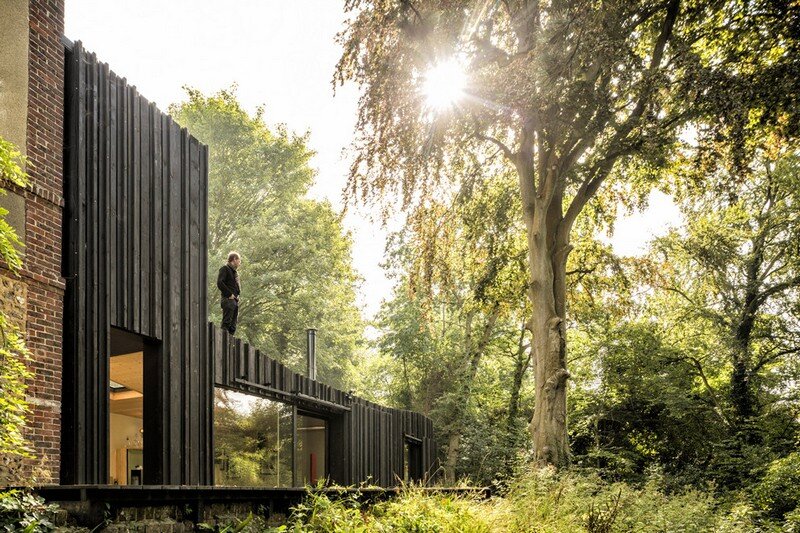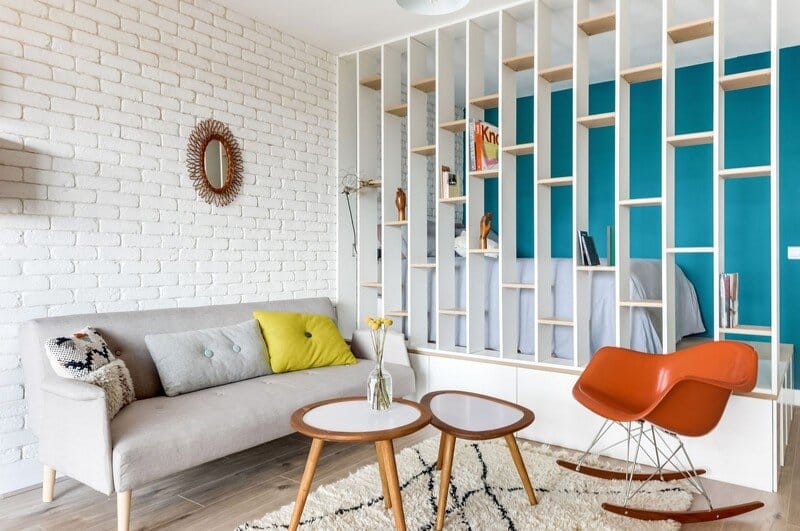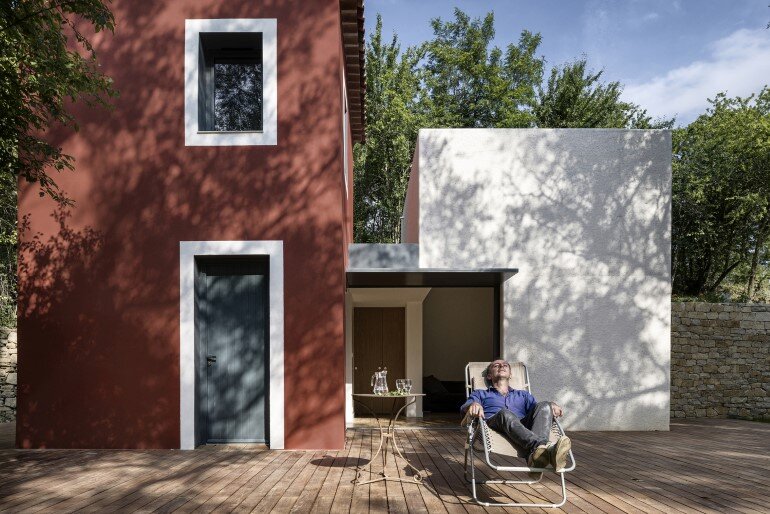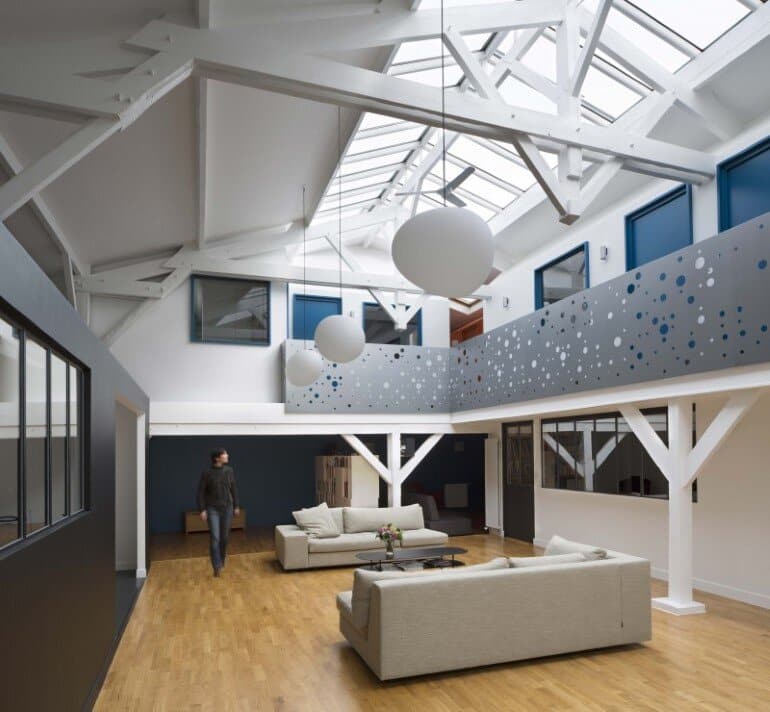Small Bordeaux Apartment Revealing a Good Space Distribution
The Bordeaux Apartment, a 45-square-meter, two-level living space designed by L’atelier Miel and architect Mickaël Martins Afonso, is nestled in a historic stone building in the heart of Bordeaux. This project posed a unique challenge: transforming a…

