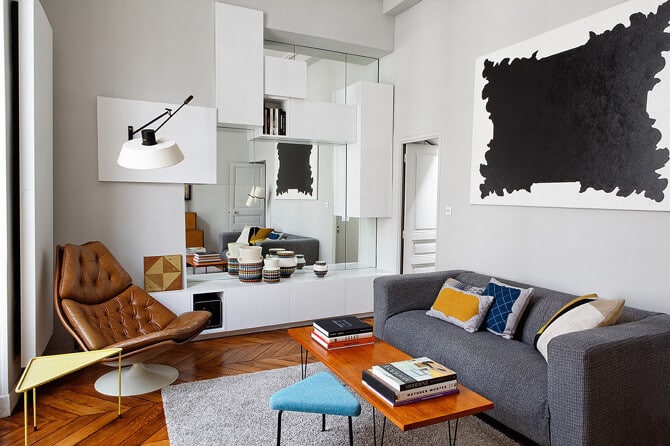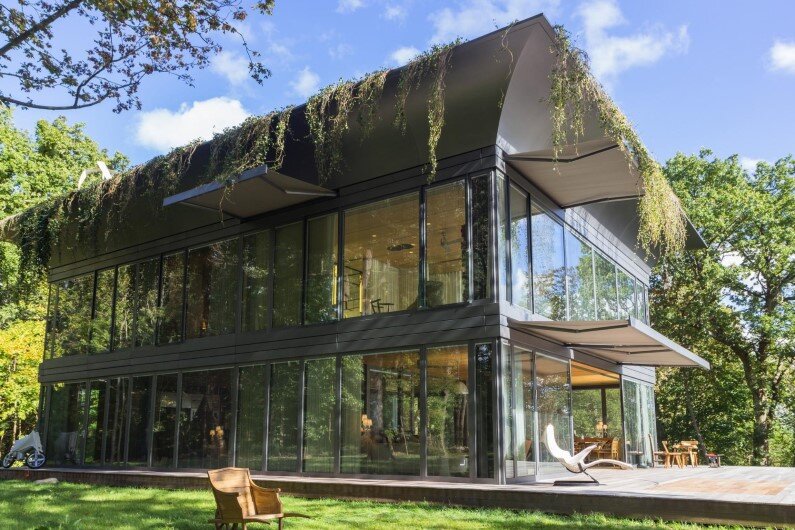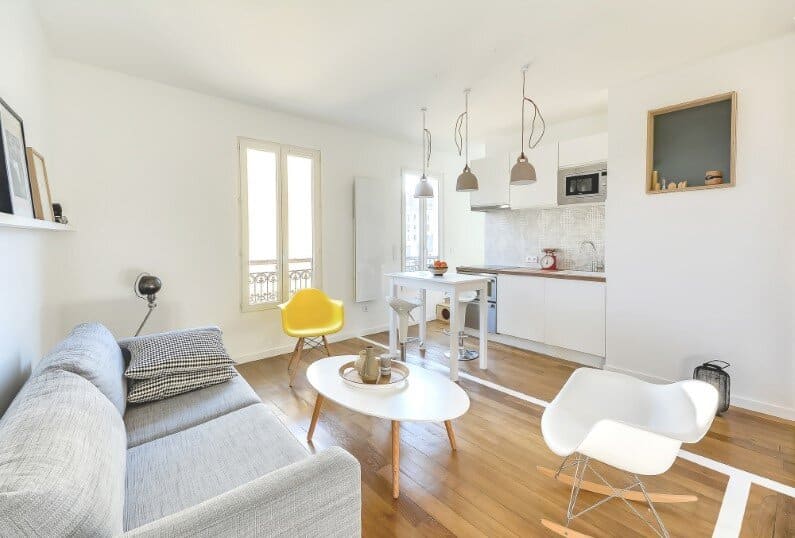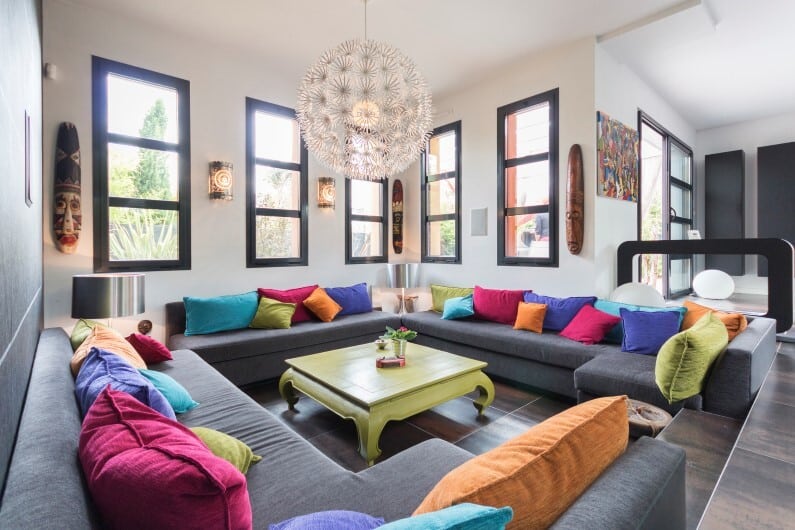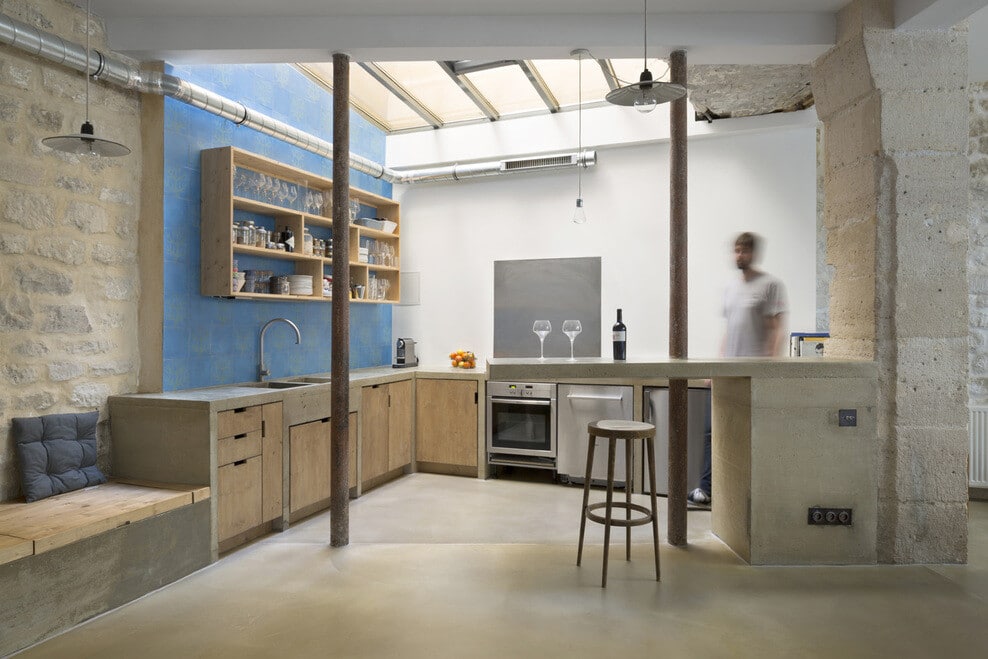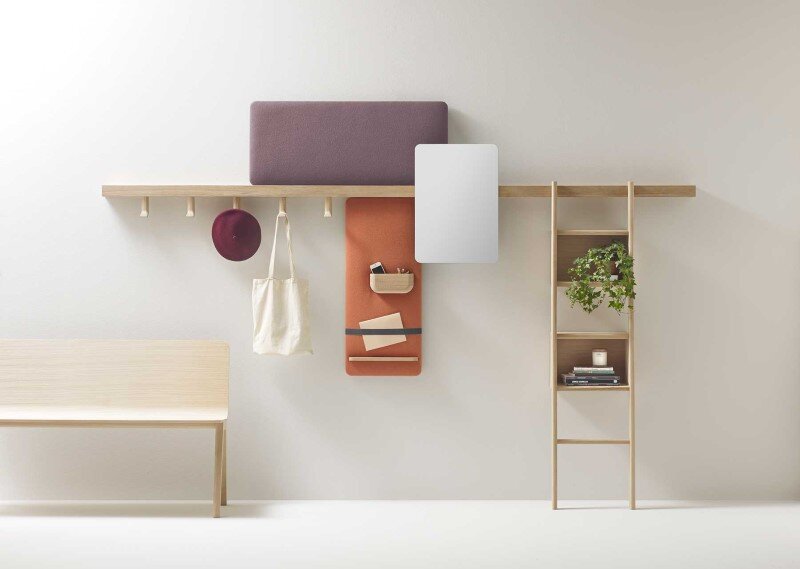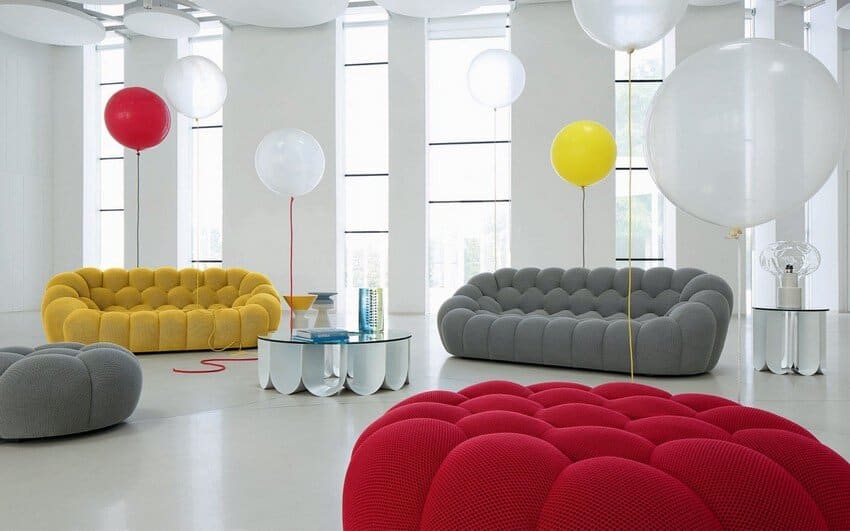40sqm Dwelling in Paris Designed by Charlotte Vauvillier
This apartment from Paris was designed by young French designer Charlotte Vauvillier. 40sqm dwelling is distinguished by a design that combines modern and classic style. Renovation project is realized with good taste, using simple materials and soothing colors.

