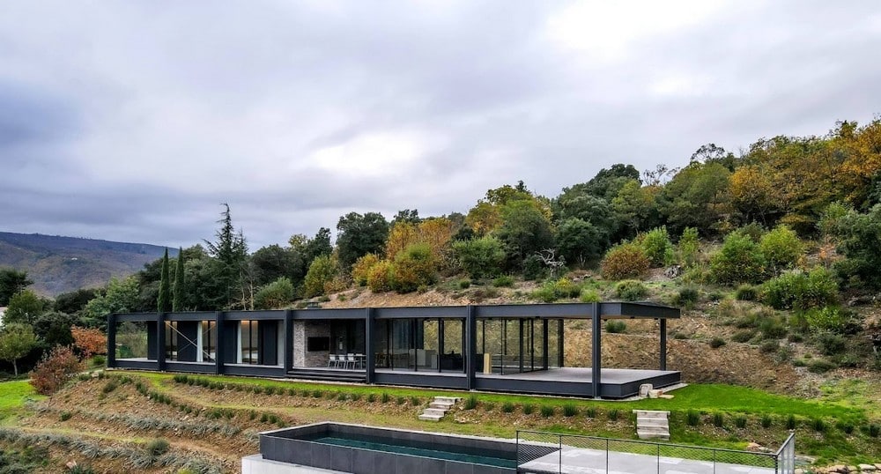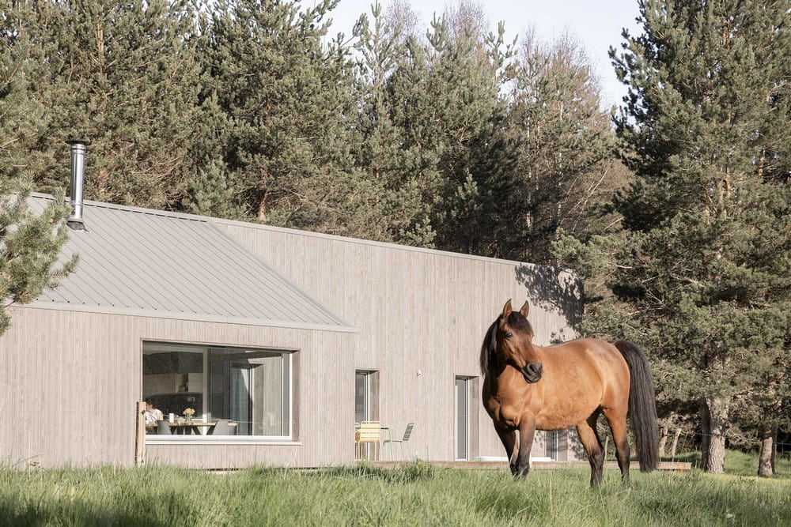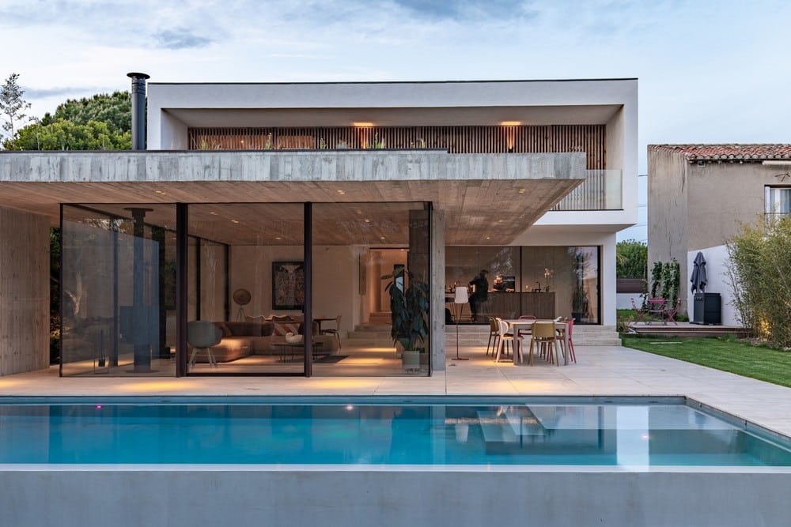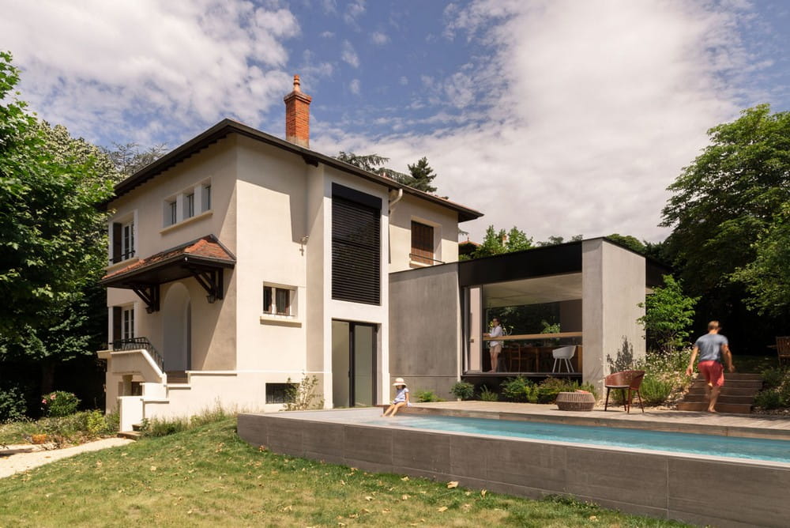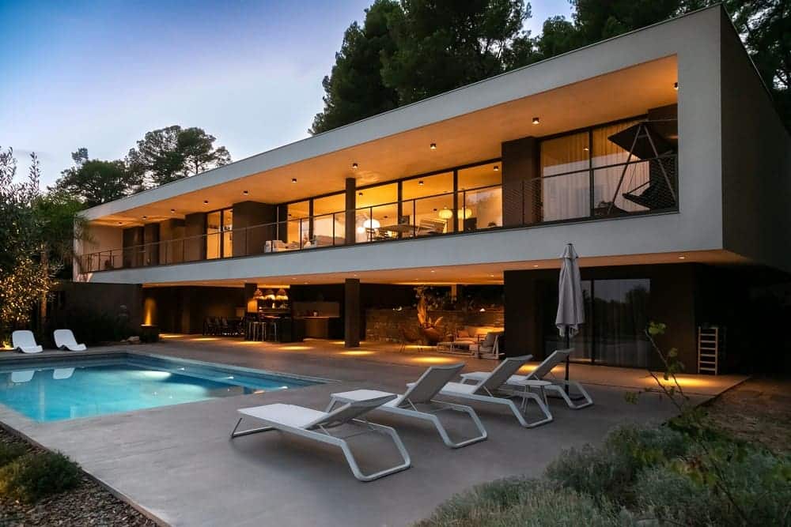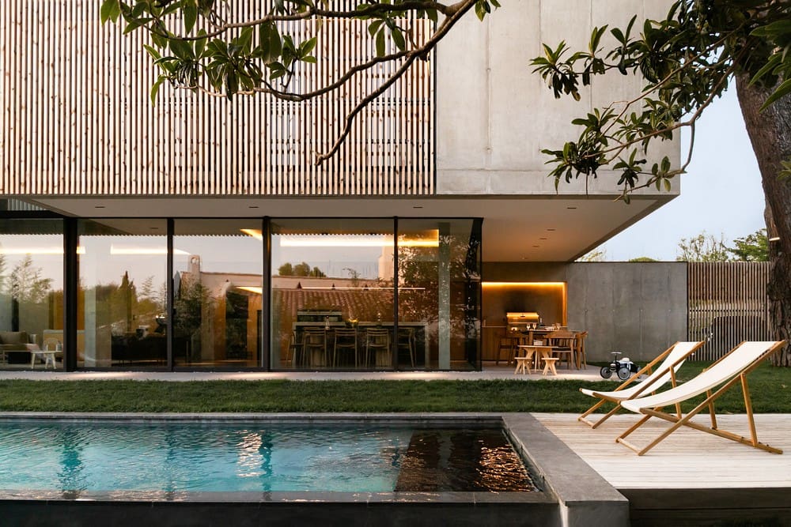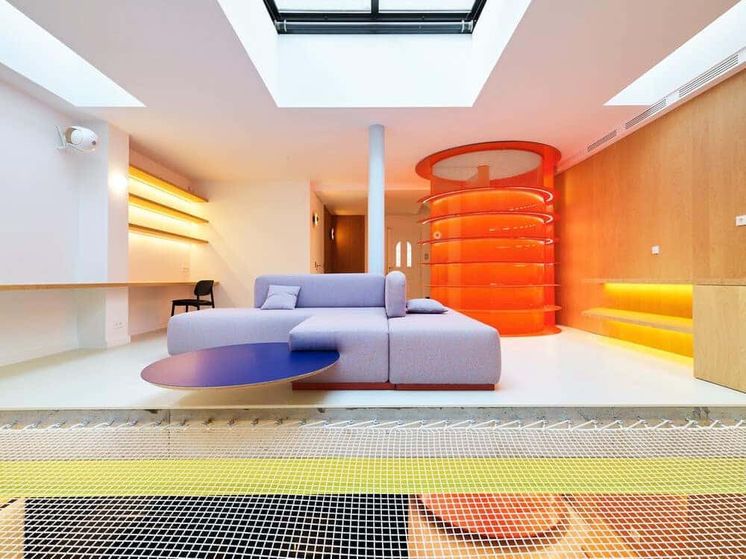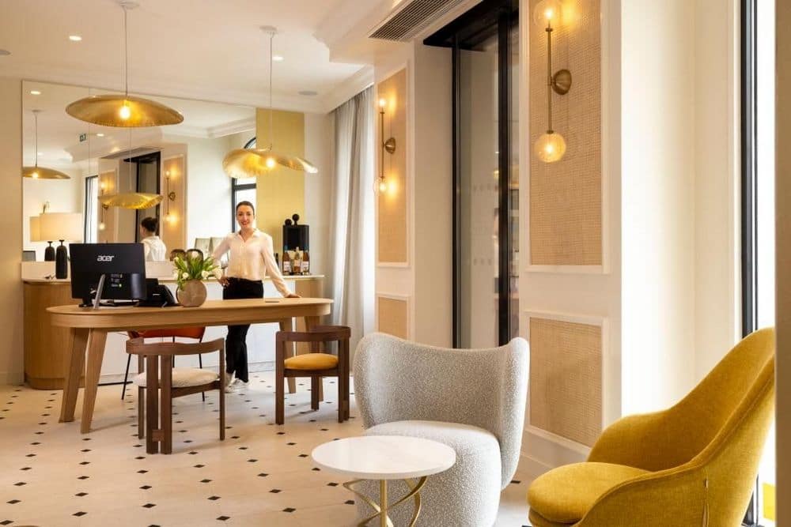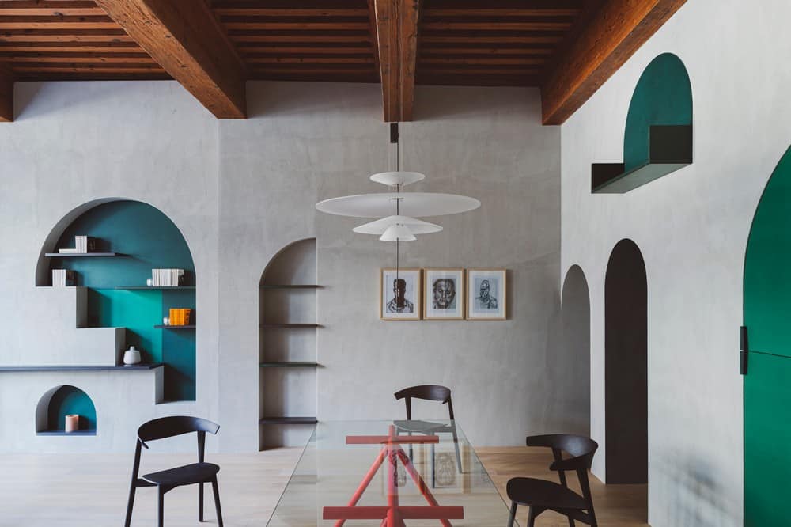Epure Naturelle House / Brengues Le Pavec Architectes
Located on a promontory overlooking a valley, Epure Naturelle House by Brengues Le Pavec Architectes sits at the edge of the landscape. With its sloping terrain and far-reaching views, the site calls for careful integration. Consequently, the…

