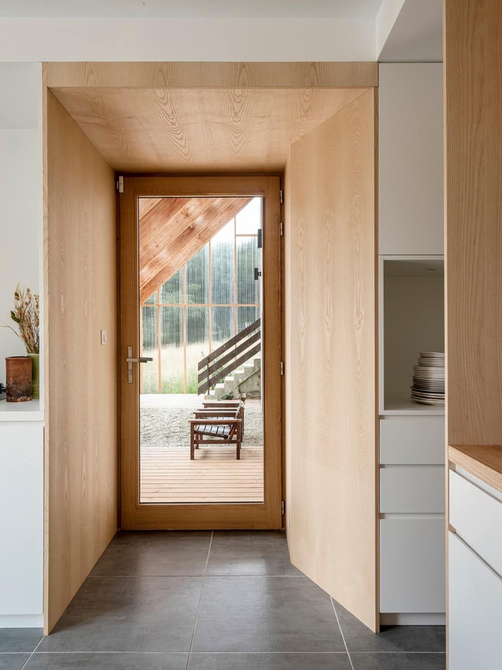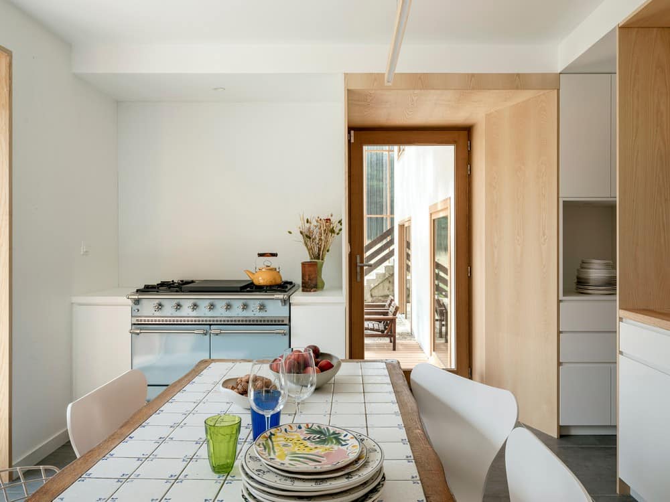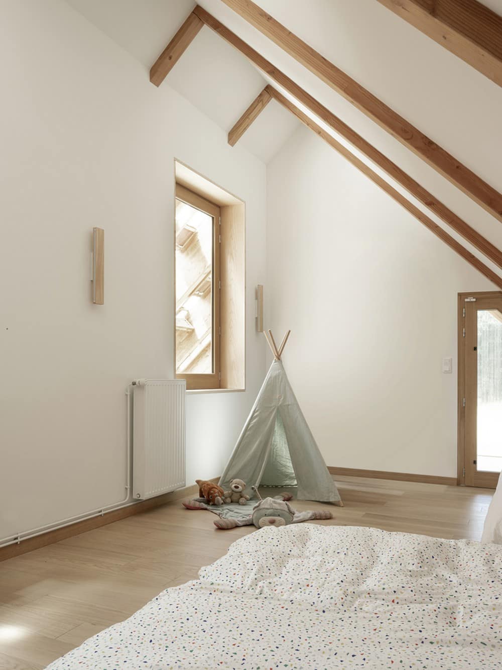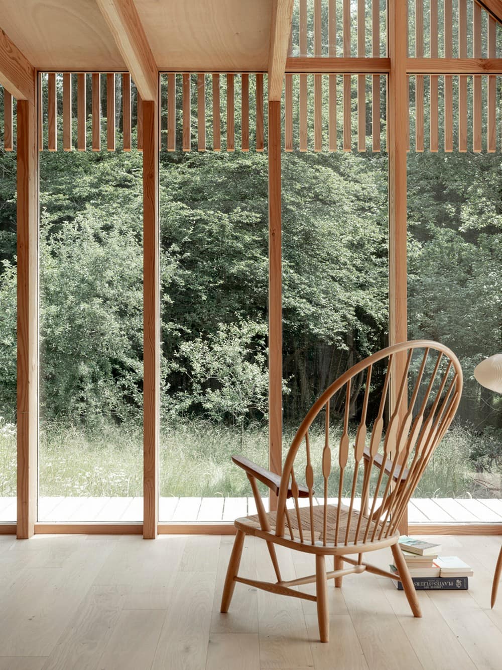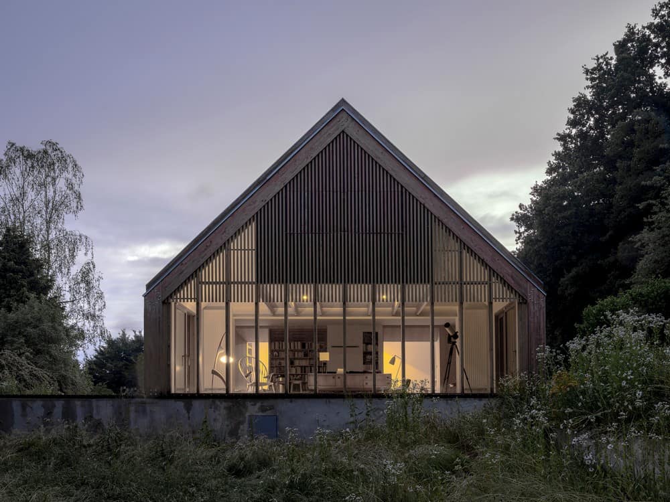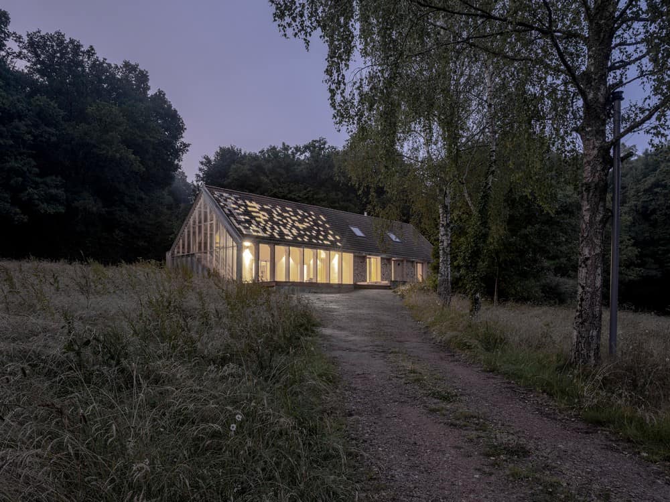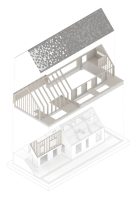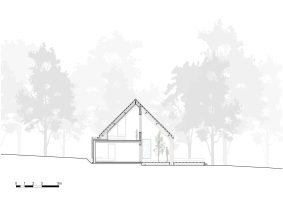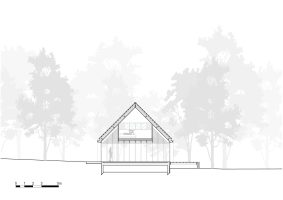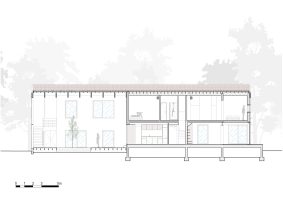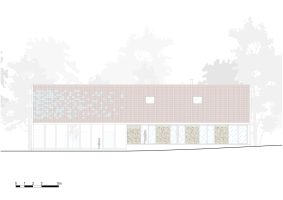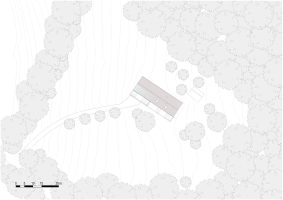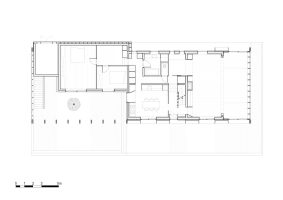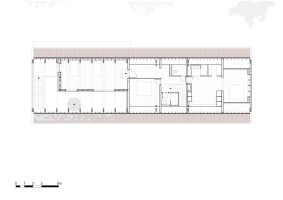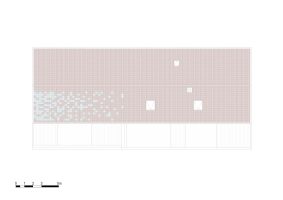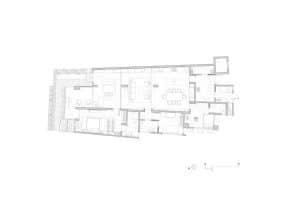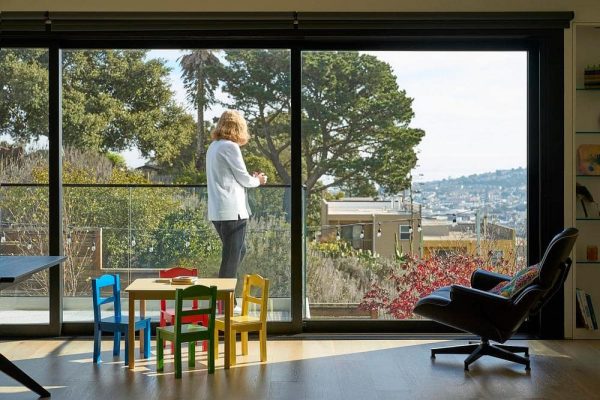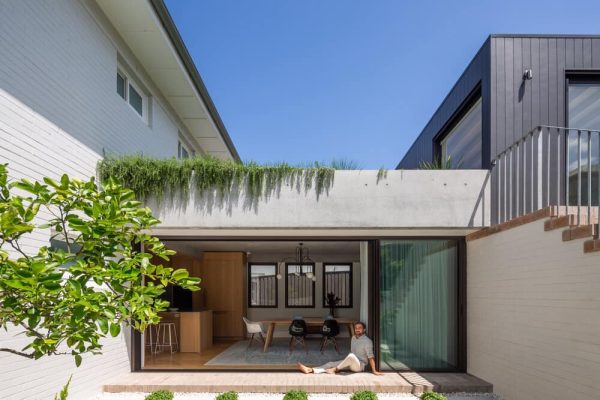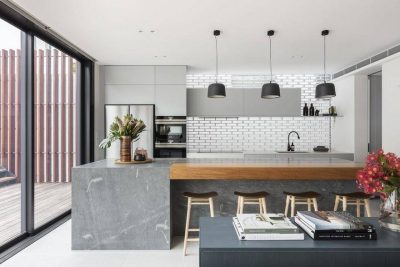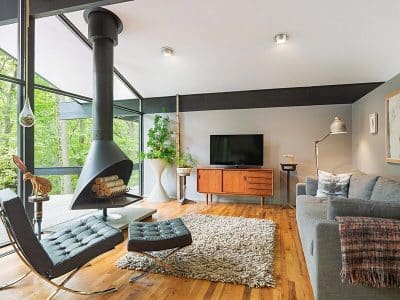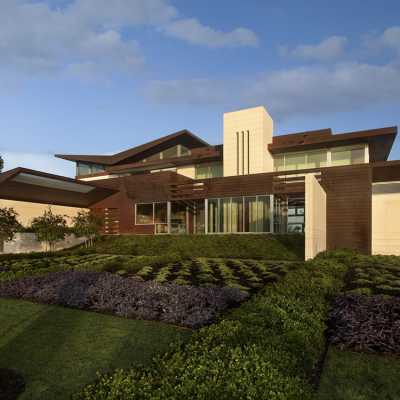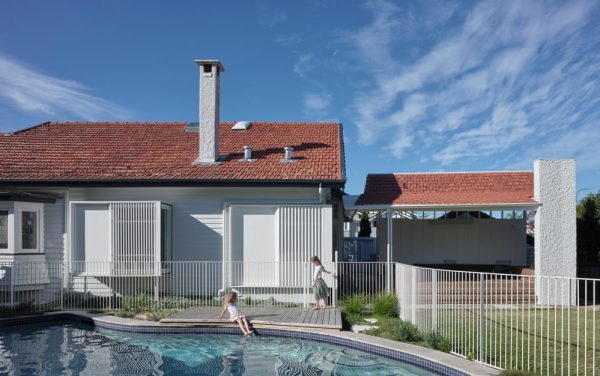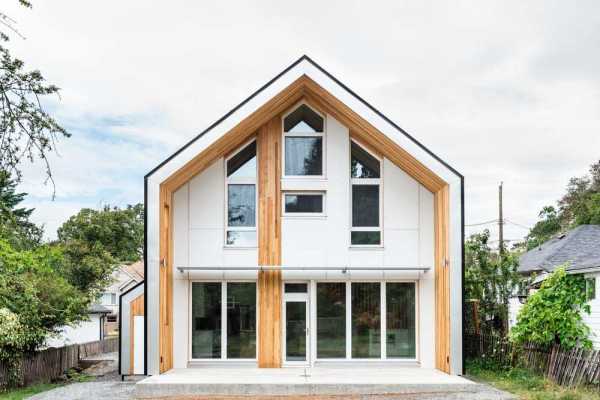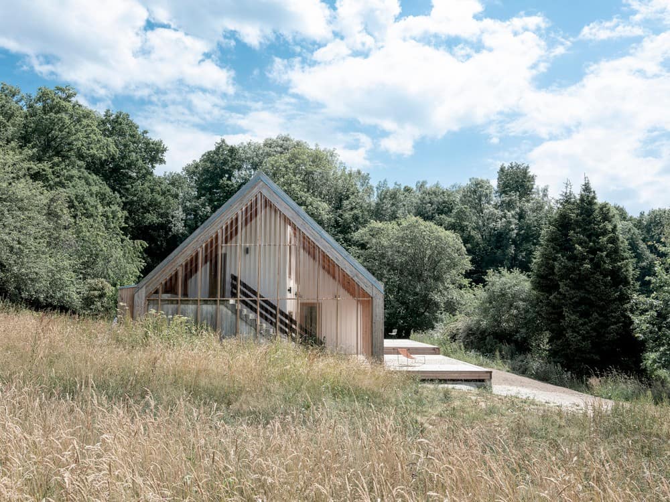
Project: Phoenix house
Architecture: Java Architecture
Structural Engineering: RAAI
Location: Les Genettes, France
Area: 220 m2
Year: 2022
Photo Credits: Caroline Dethier
A heritage from the recent past. A family inherited from their grandfather a house in the Perche region in Normandy. The building was situated in a clearing in the middle of a wonderful forested area. Even so, the family was attached to the existing house, they didn’t really know what to do it.
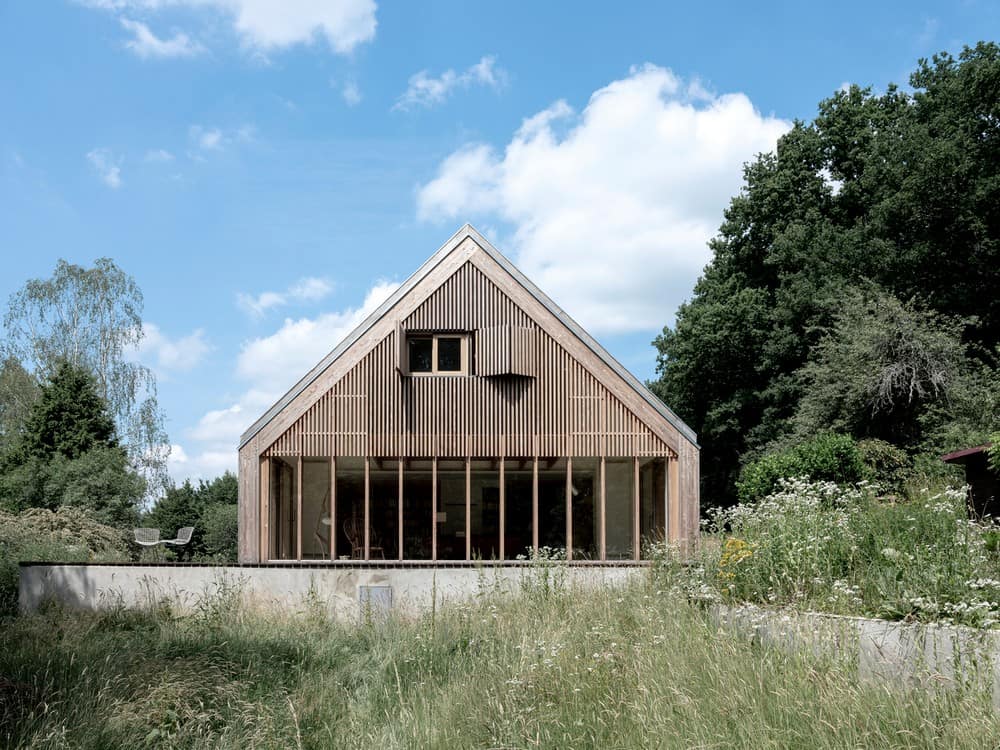
The building was constructed in the 70’, while a garage and a greenhouse were added later. The houses from this period are usually called “Phoenix houses”, Phoenix being one of the main 70’s constructors. Like many buildings from this period, it was well constructed but didn’t seem to fit the way of life of the new owners. The main issues were the absence of insulation, the lack of natural light in the building, and the lack of integration in the context.
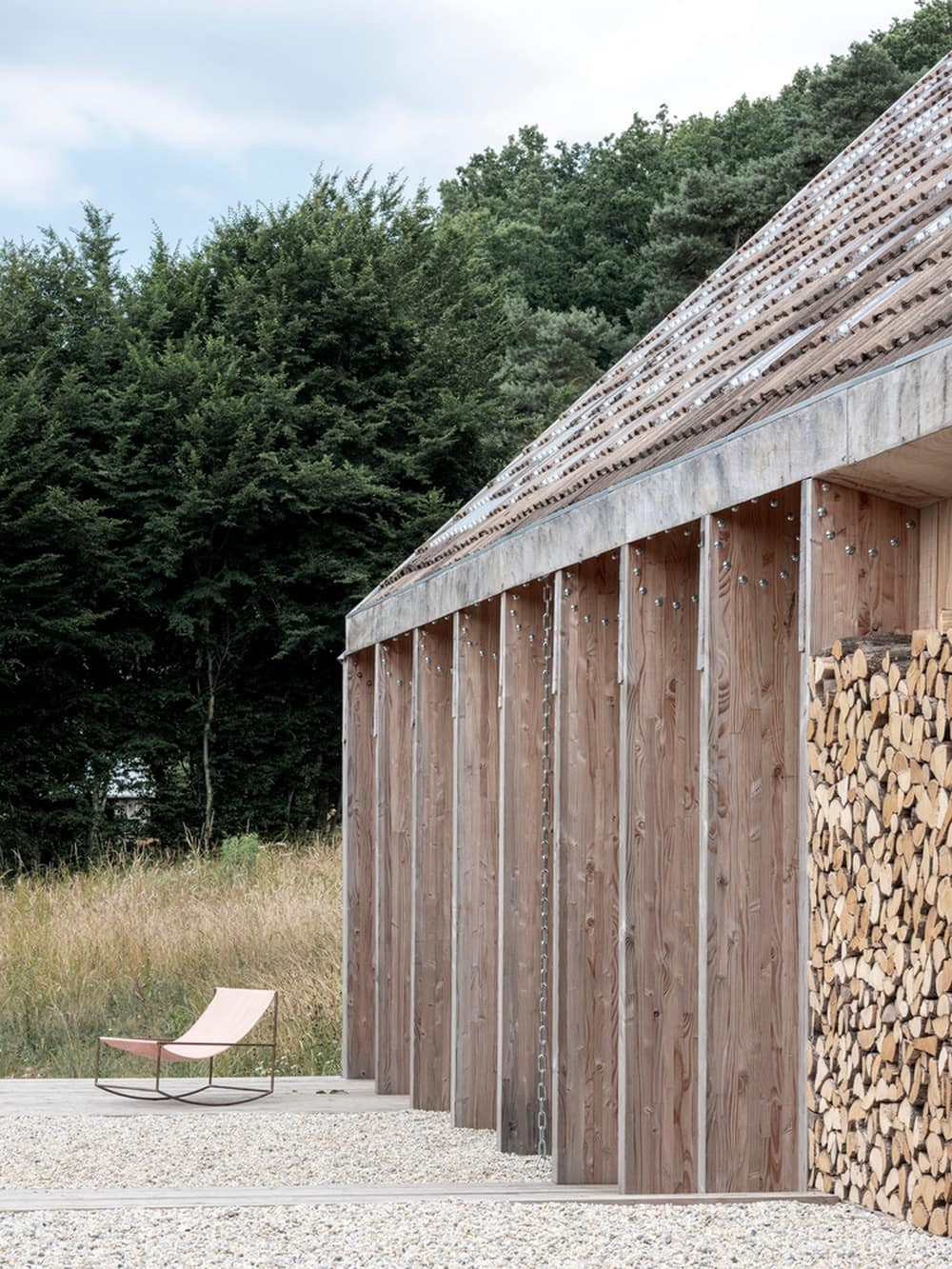
The clients contacted us in order to know what would be the best option between a demolition/ construction project and a refurbishment of the existing construction. After a journey on this wonderful site, we were convinced that the refurbishment / extension was the best option. Considering that the existing building structure was healthy and strong enough to bear an extension we explained to the clients that demolishing the building was not necessary and even harmful from an environmental perspective.
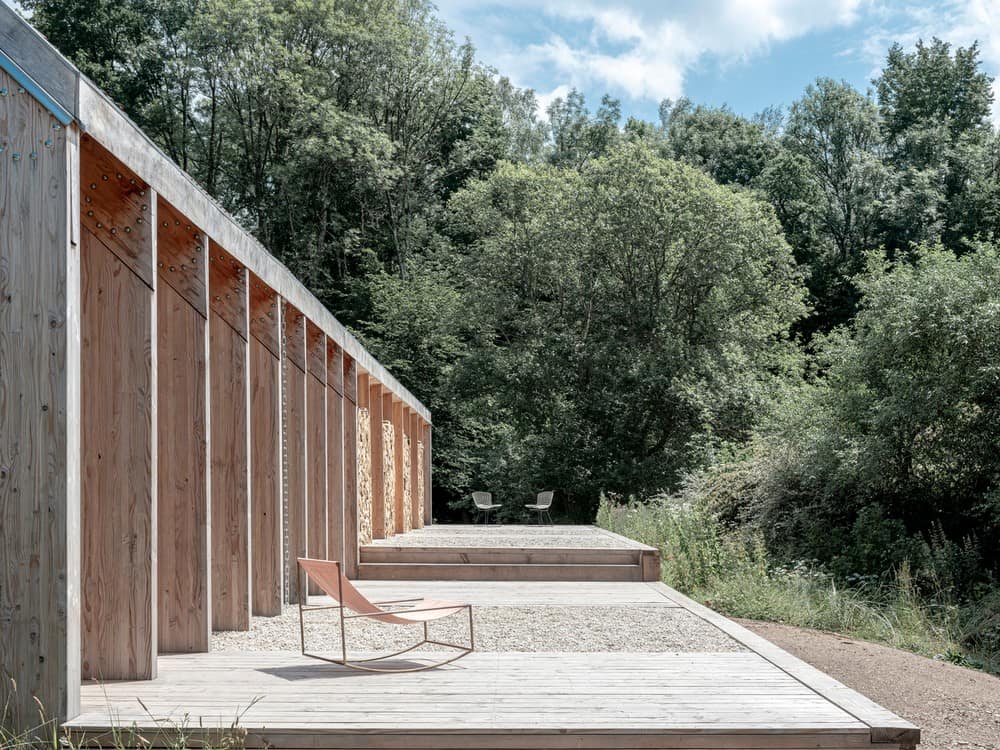
Once we agreed on the program our main task was to give this “Phoenix house” a second life fitting the clients expectations: improving the thermal performance of the building; opening the house on the context; adding more bedrooms and a bigger living room; creating outdoor spaces in order to enjoy the surroundings for the most part of the year
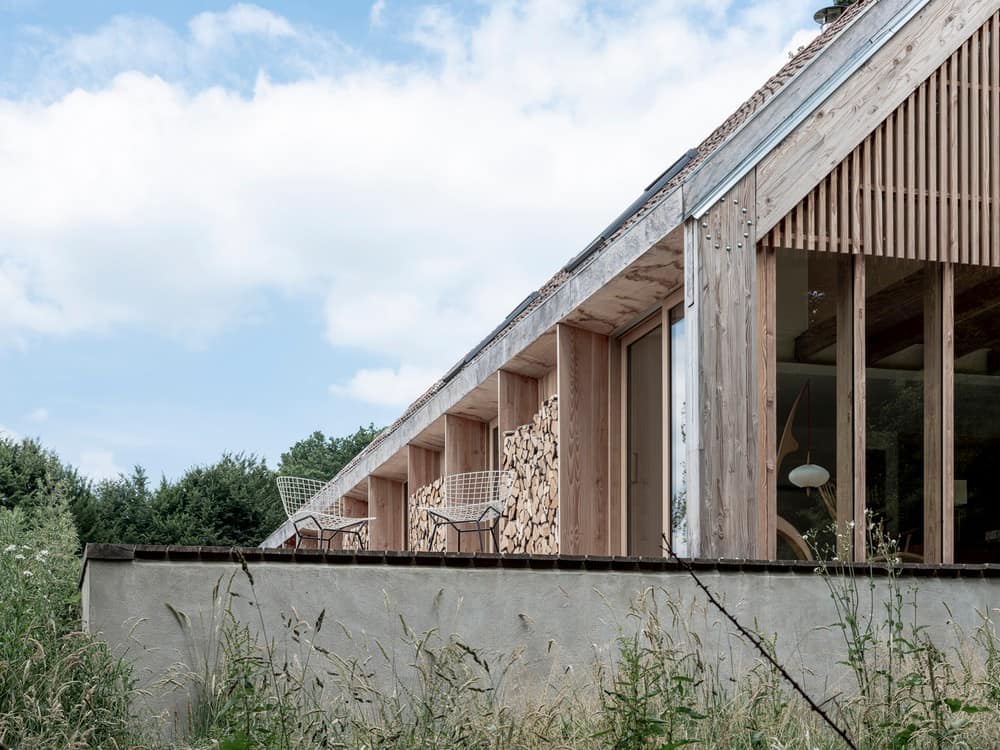
A Phoenix Reborn from the ashes. In order to do so we decided to cover the building with a wooden skeleton after demolishing unusable parts of the house (the greenhouse and the garage roof.) This new structure was conceived to fulfill three goals: creating an extension of the living room opened on the landscape; transforming the garage onto a living space with a semi-outdoor area; unifying the different parts of the building
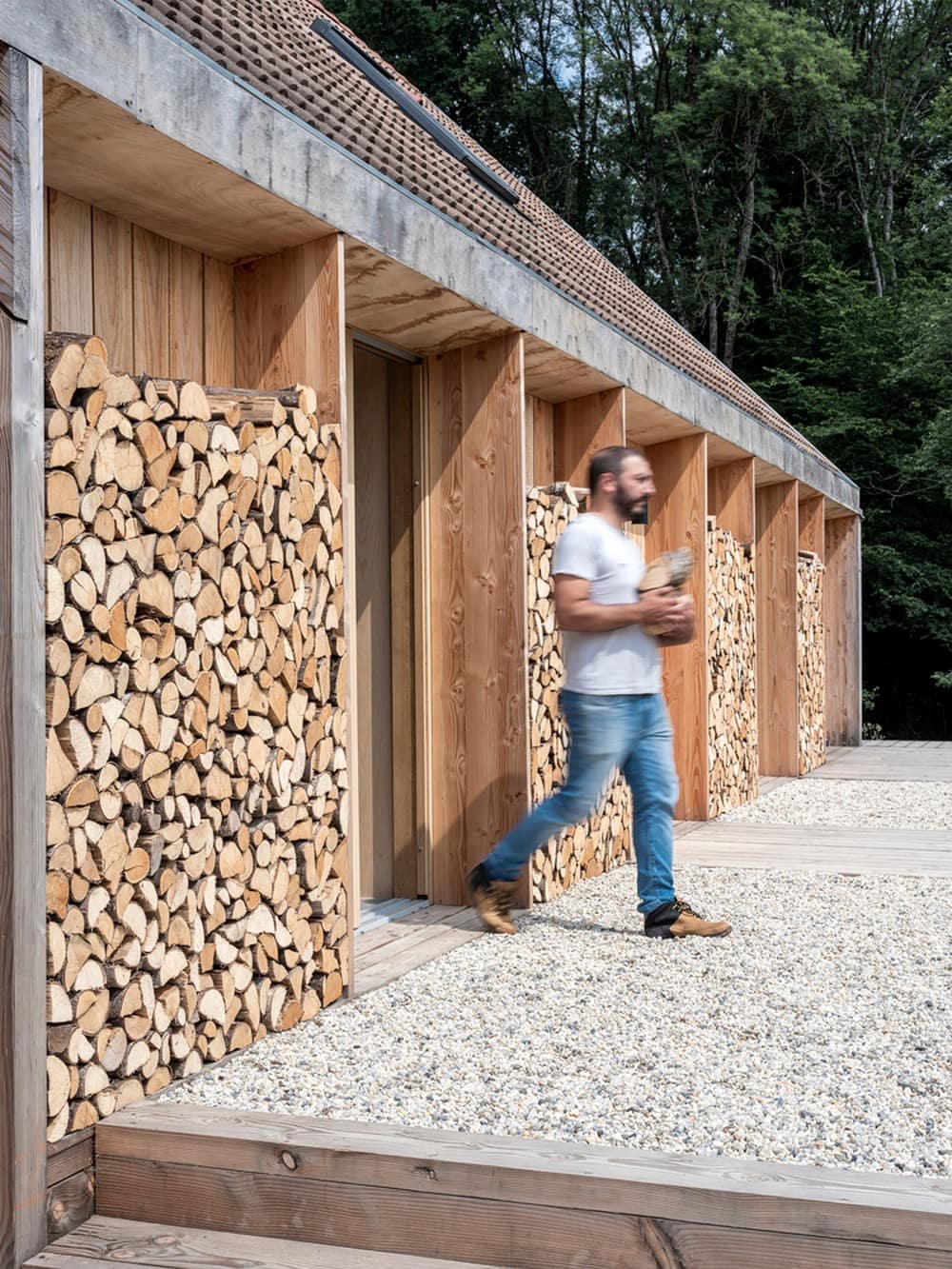
The living room extension. The west facade of the building was demolished in order to extend the narrow living and to create the parents’ bedroom on the first floor. To do so a wooden structure made of laminated douglas was built following the existing geometry of the building. The extension is wide open on its west facade letting the landscape and natural light enter the living room. In order to create intimacy and prevent overheating in the summer the upper level of the facade is covered with a wooden claustra.
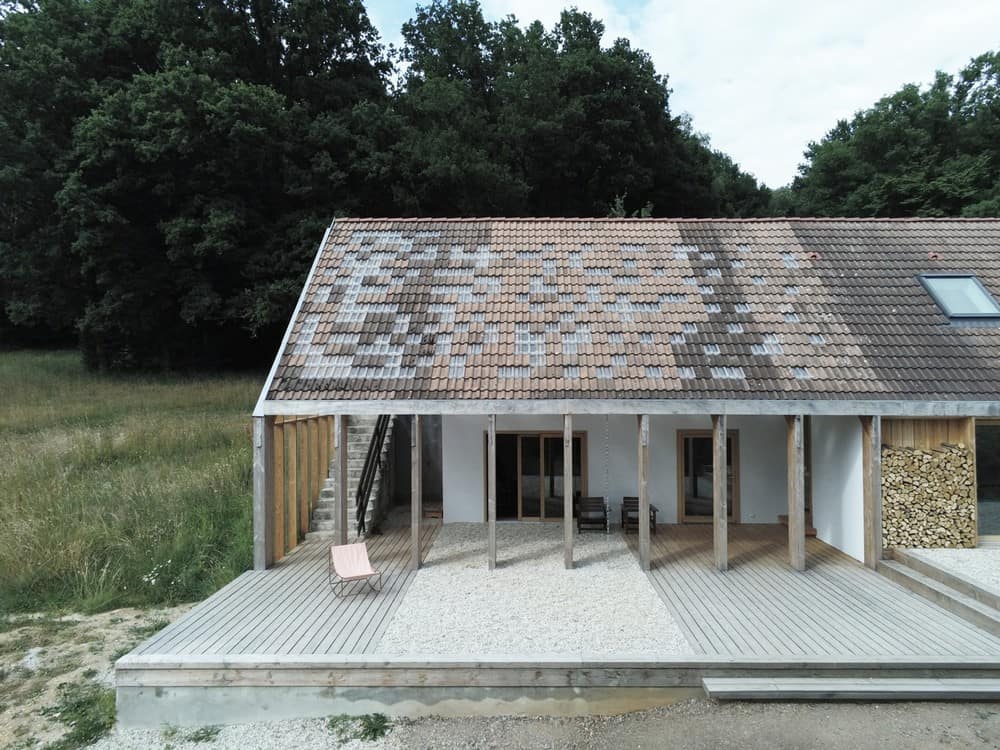
The garage transformation. The garage situated on the eastern part of the building was no longer needed by the owners. On the other hand, the family needed to have more bedrooms for the guest and an outdoor space linked to the kitchen in order to be outside during any season. We decided to use the same structure as for the western extension to create a second skin for the building which was vertically extended to create a children’s dormitory while the first floor was transformed into guest rooms.
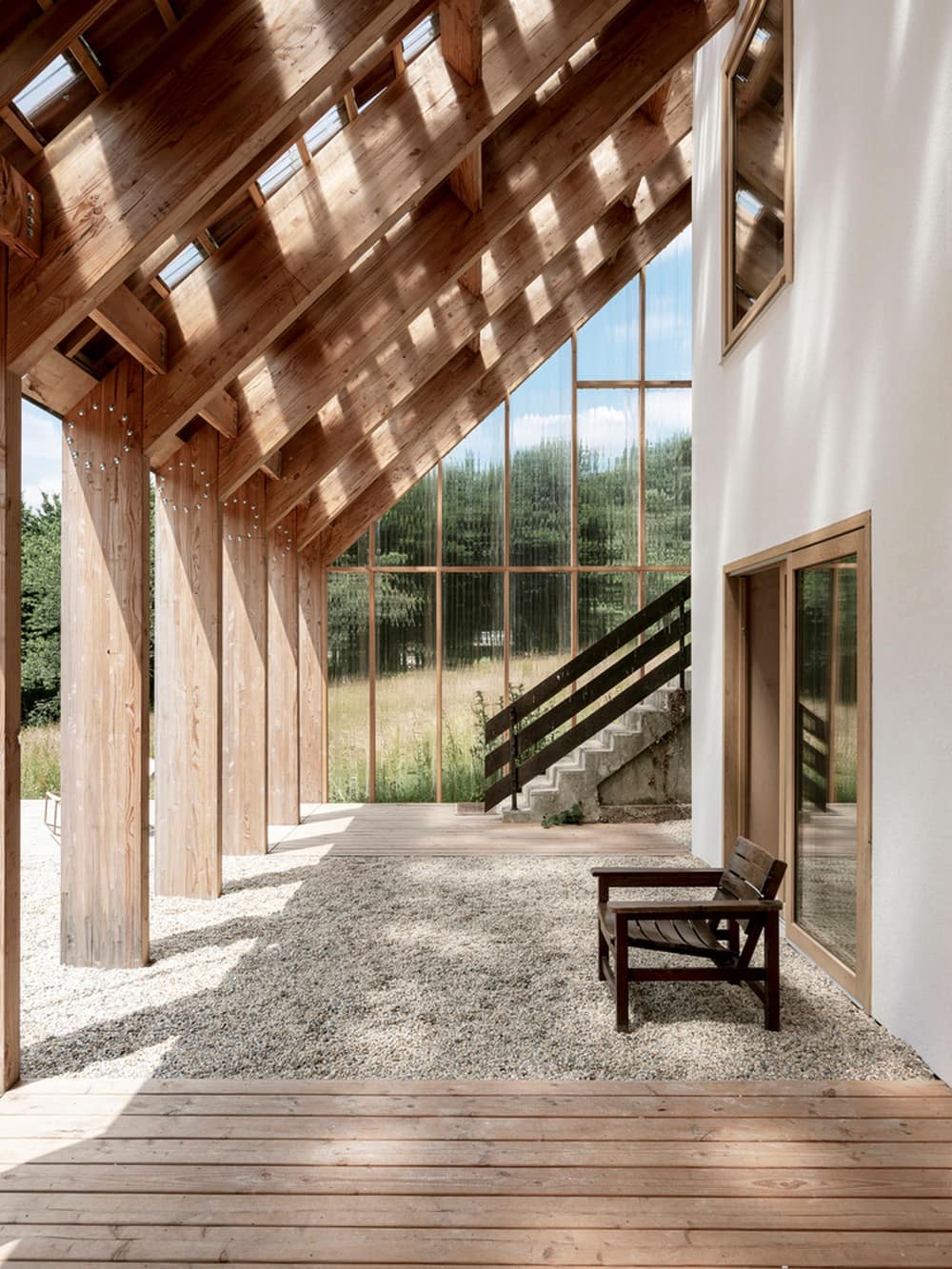
The new structure was implanted in the continuity of the central building exterior walls, doing so we wanted to create a semi-outdoor space in order to perceive the ancient garage as a house inside the house dedicated to the guest. This new building is wide open on the covered area linked to the common kitchen. This space was designed to be the second heart of the refurbished house, it can be used for gathering in most of the seasons but it’s also open on the landscape and benefits from natural light created by the glass tiles on the roof and the eastern polycarbonate face.
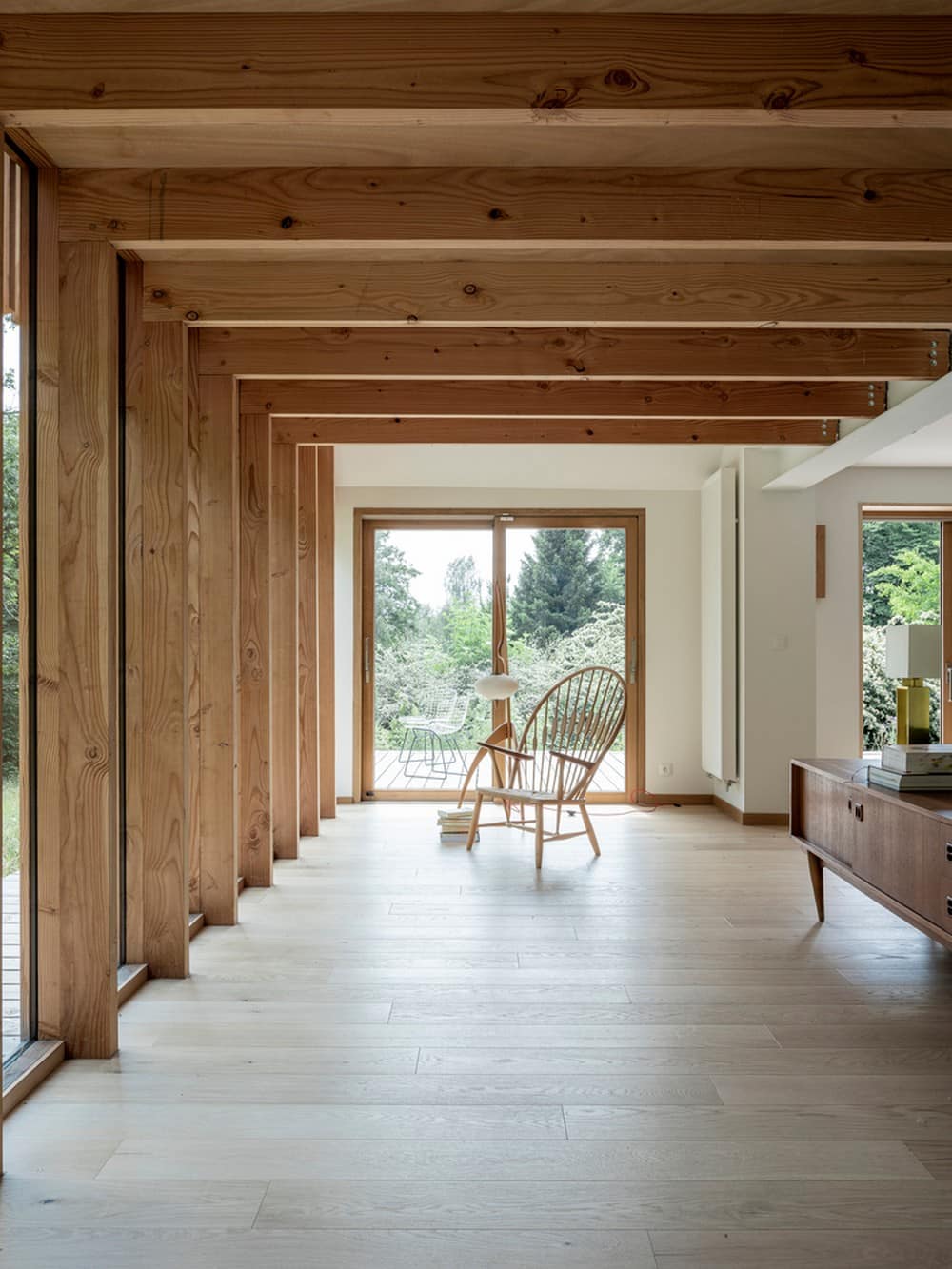
Unifying the building. To integrate the building into the site we wanted to melt its different parts into the same volumetry in order to transform the patchwork constructions into one building referring to a contemporary farm in the middle of its clearing. To do so we decided to dress the existing building with a wooden insulated structure aligned to the extensions and to create a common terrace all along the house.
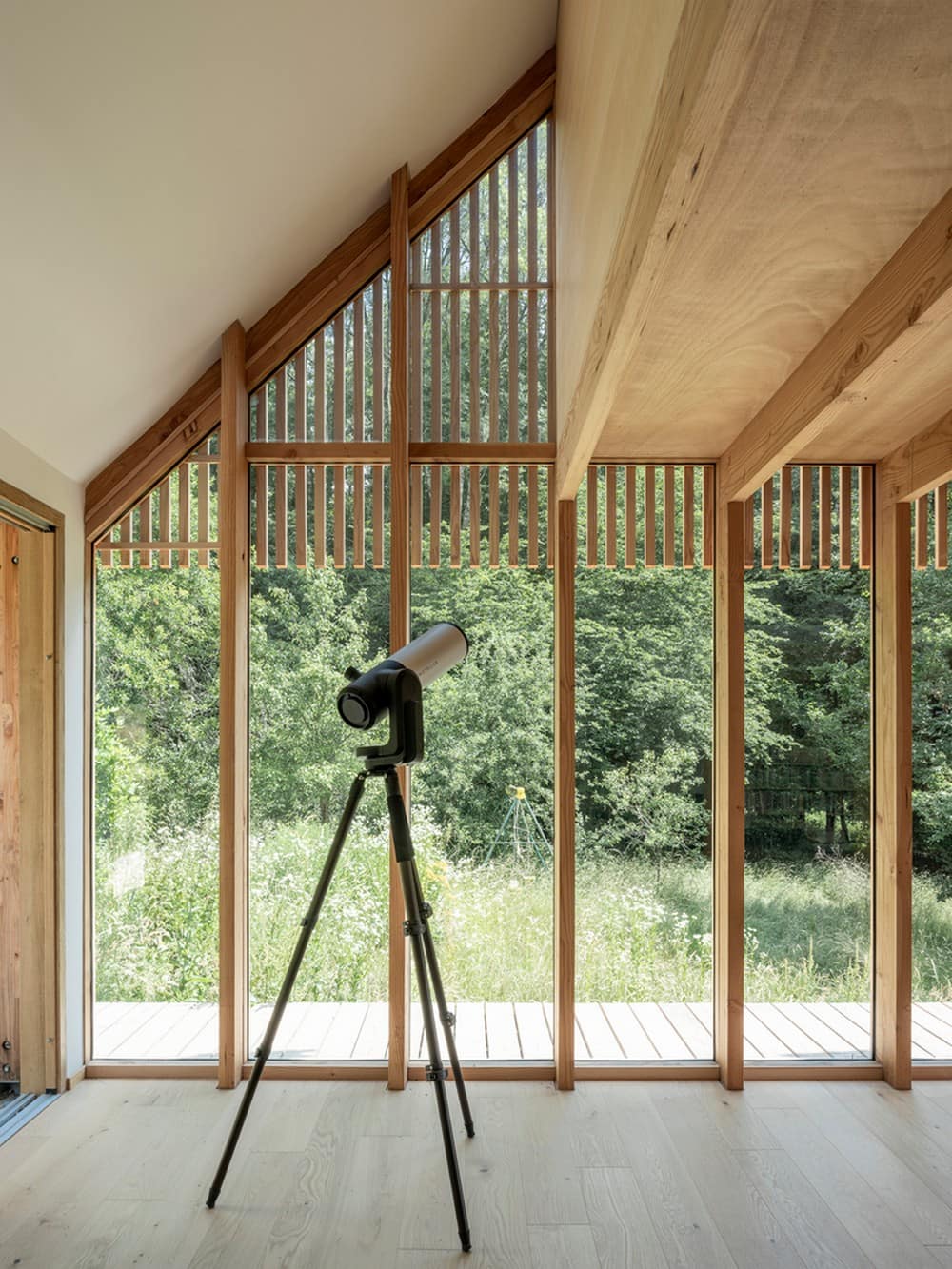
The new facade of the main building was designed to follow the rhythm and thickness of the tension structure. This new skin is made of douglas “boxes” designed to stock logs creating a living facade changing along the seasons and wood stocks. This continuous wooden facade linking the there part of the building faces a common deck which was created to offer an outdoor space for the summer seasons while letting the rest of the site as wild as possible. Finally, to have the roof materials all over the building we decided to use second-hand tiles for the extension parts of the building, doing so we tried to give the feeling that the building has always been here.
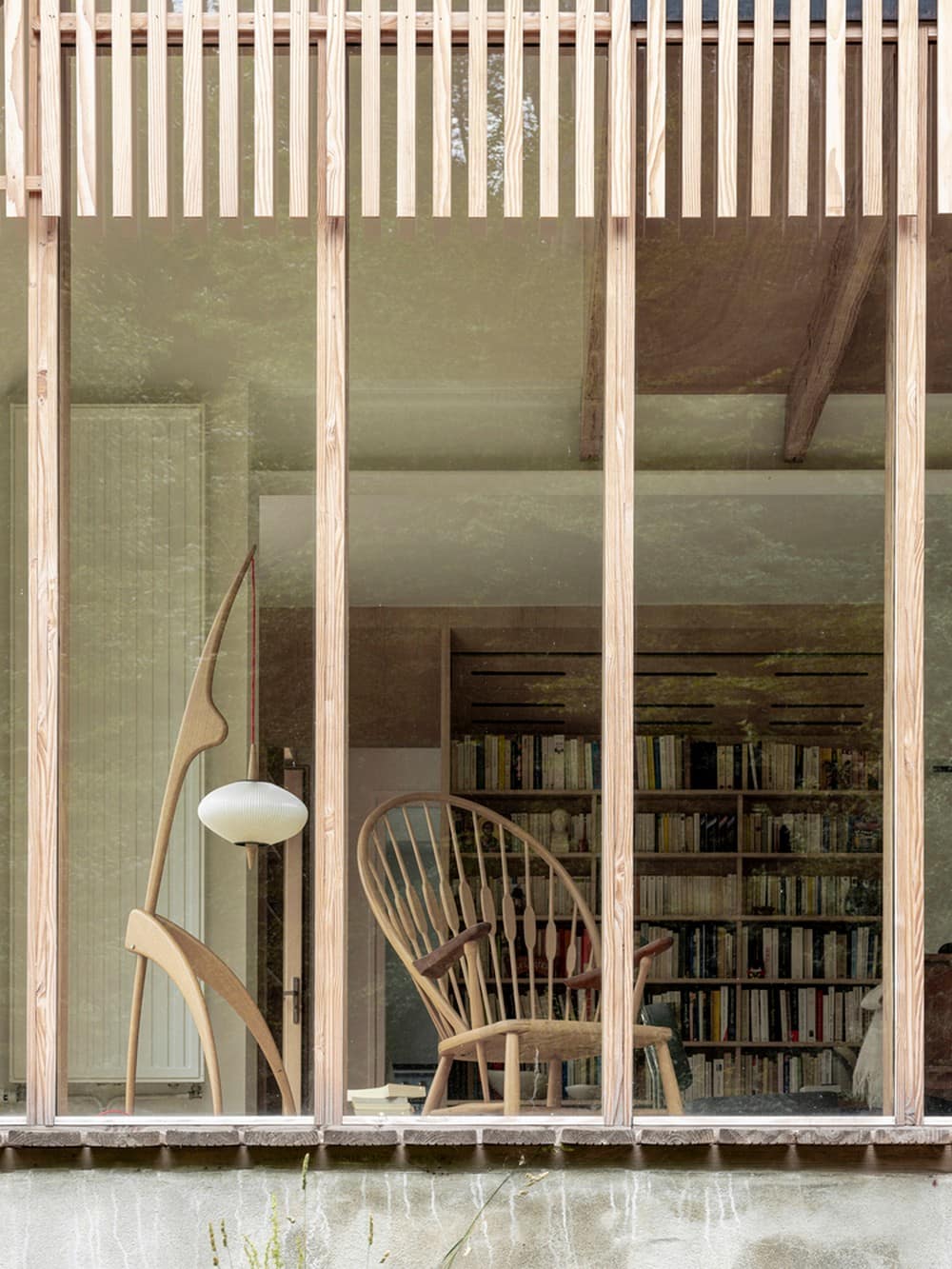
Preserving instead of destroying. Working on this project was a great experience for us which proves that any building is worth preserving even if it seems outdated or lacks architectural interest. Preventing destruction shall not be reserved for high-value heritage buildings but applied to any kind of construction.
The world is full of Phoenix waiting to be reborn from their ashes, they’re just waiting for architects to start the fire!
