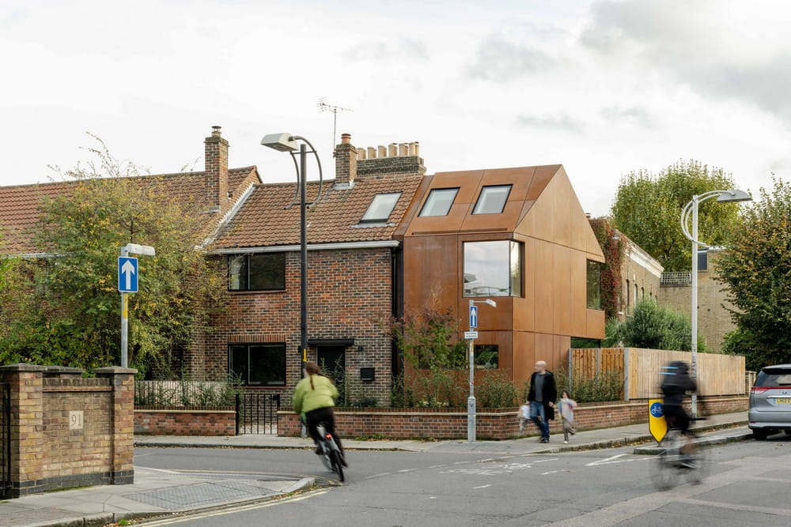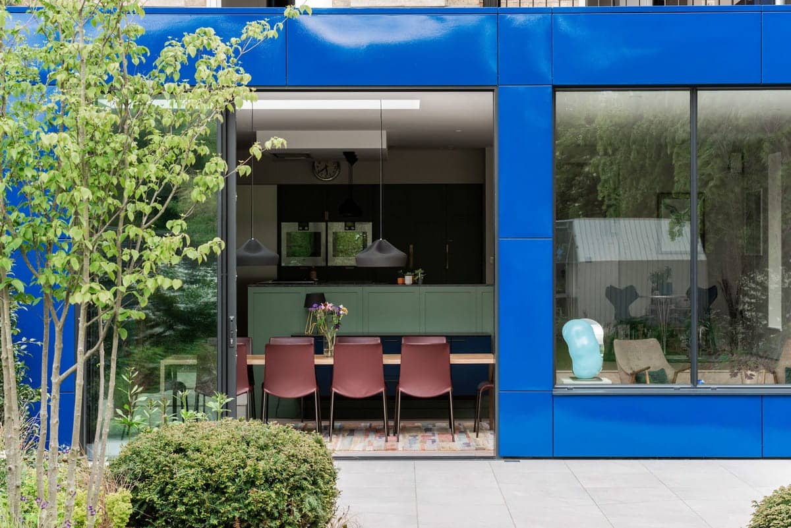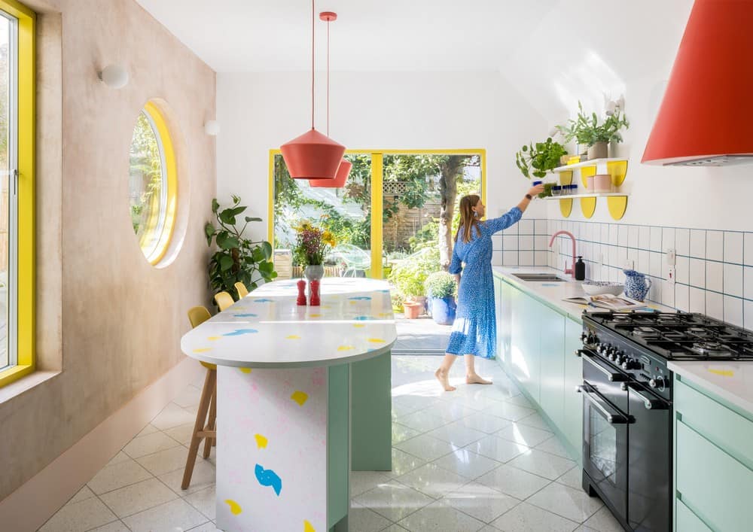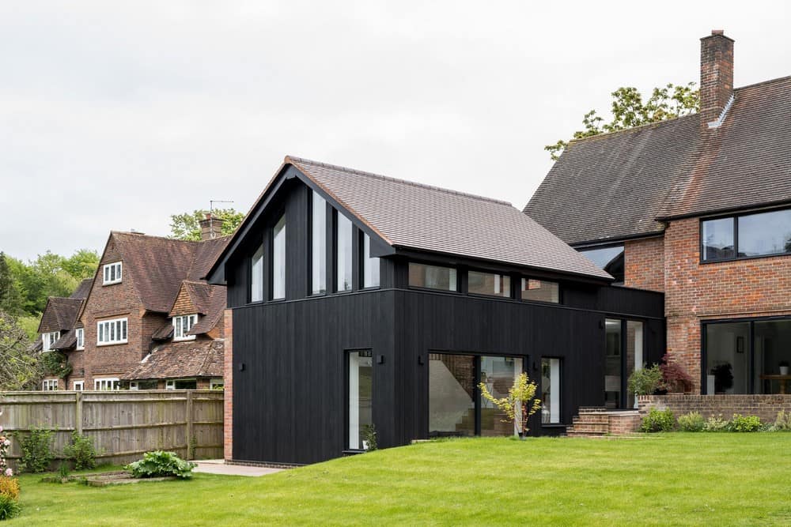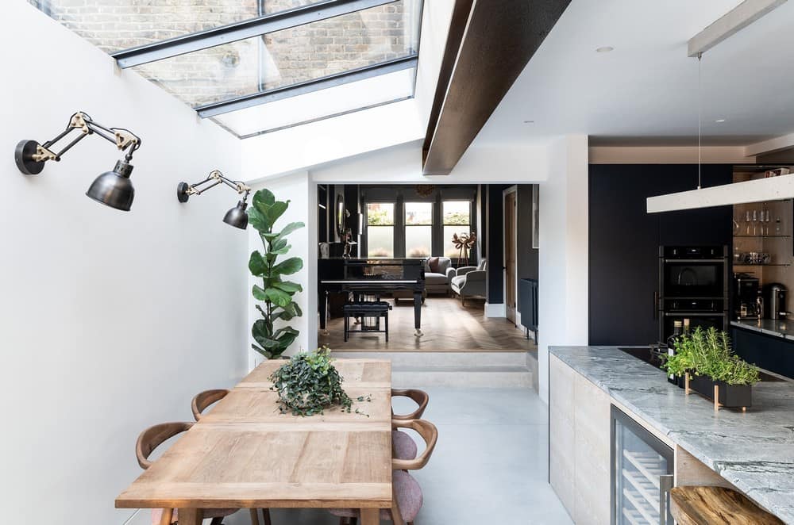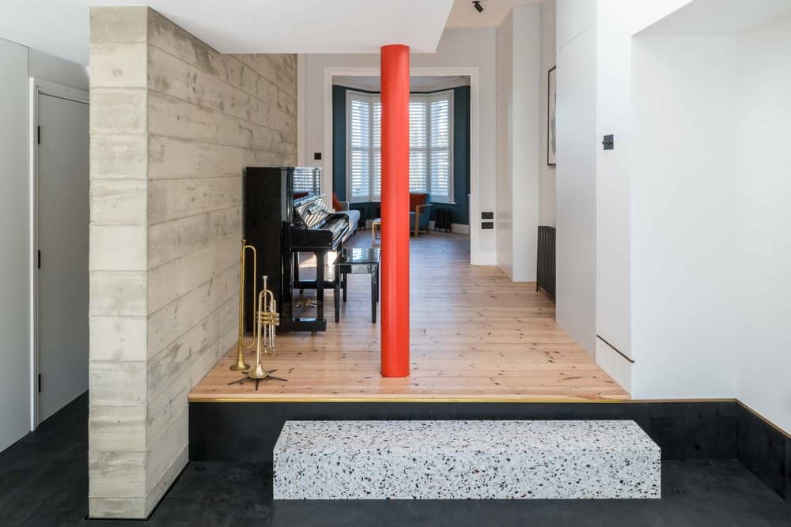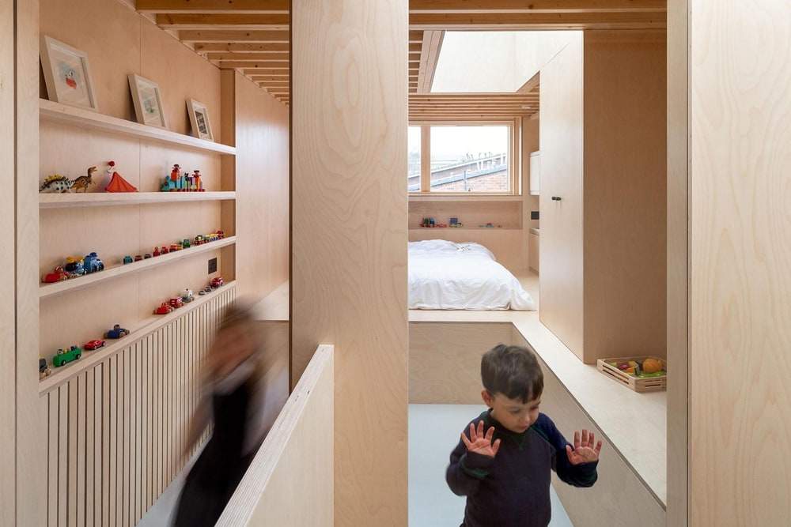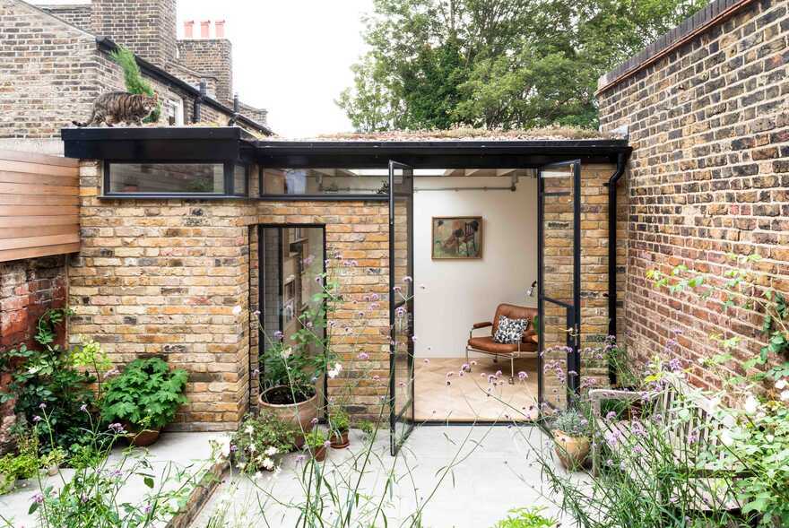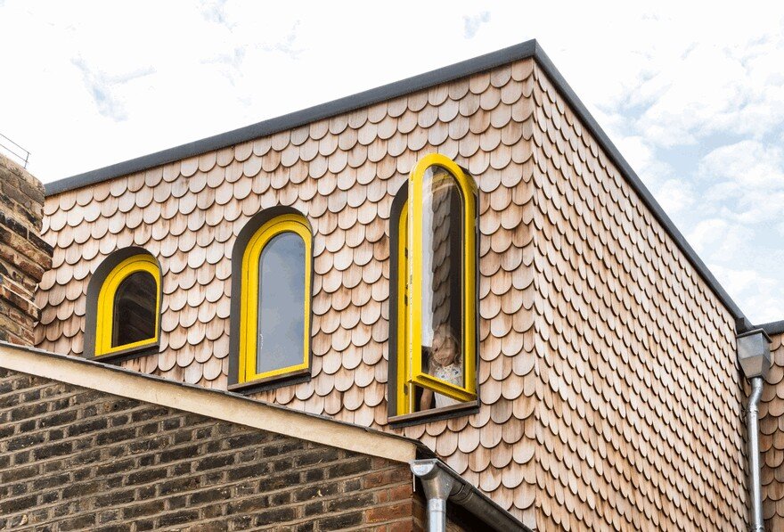Rusty House on the Rye / Studio on the Rye
Rusty House on the Rye revitalizes a 1950s property in the Holly Grove Conservation Area of Peckham, South London. Located on the corner of Bellenden Road and Rye Lane, this home has long been a familiar sight.…

