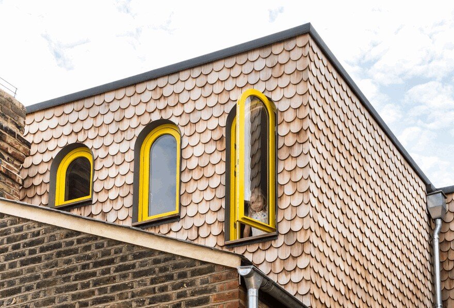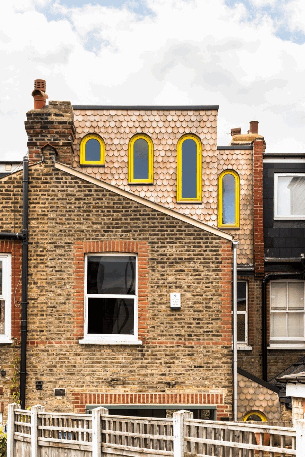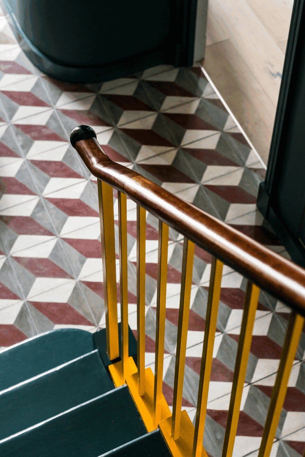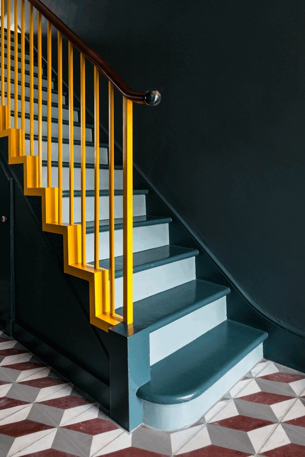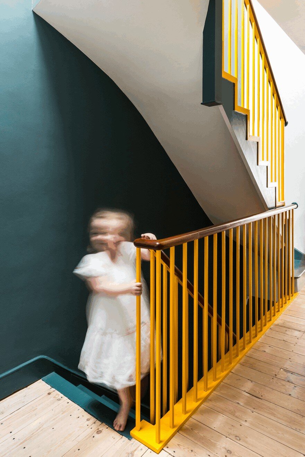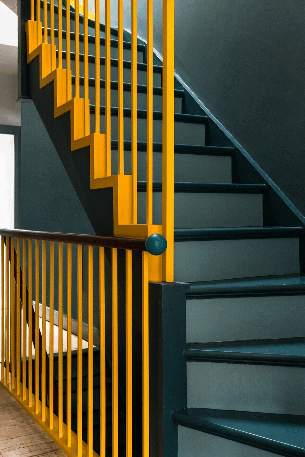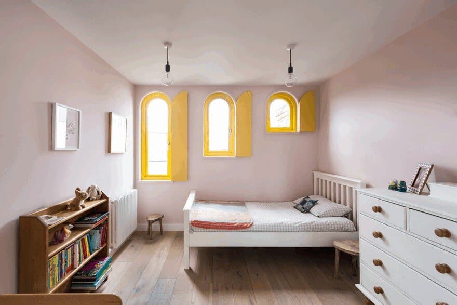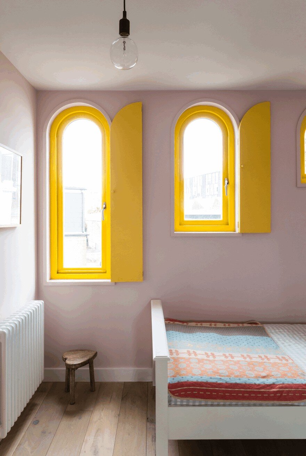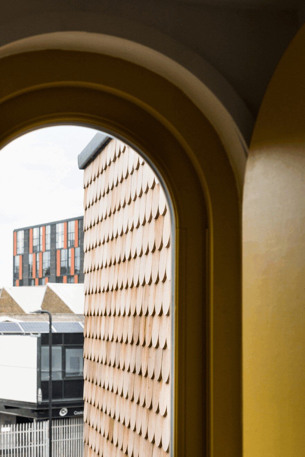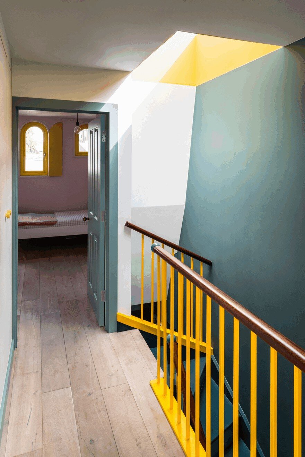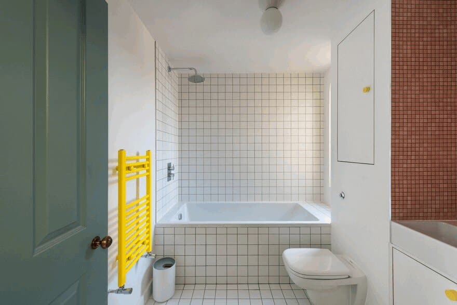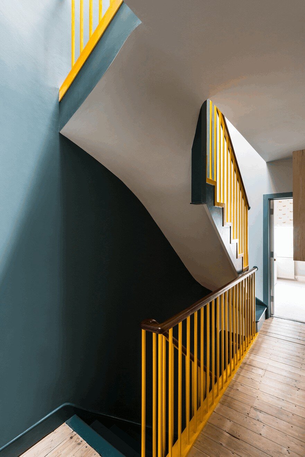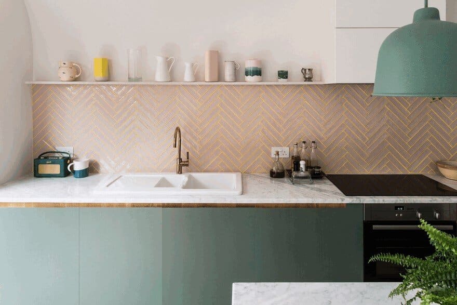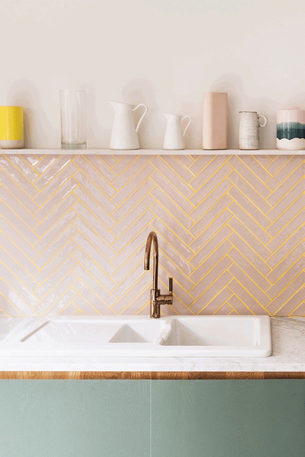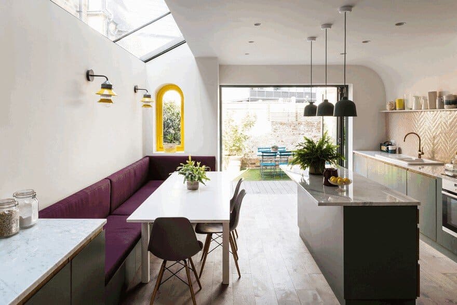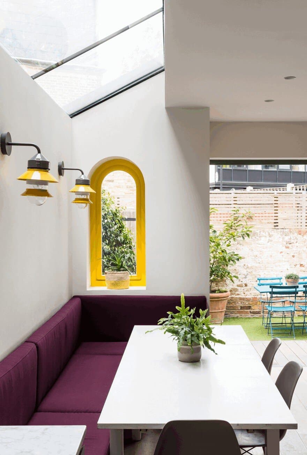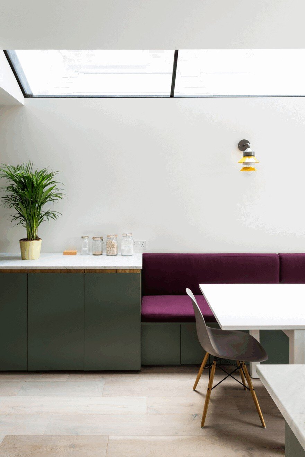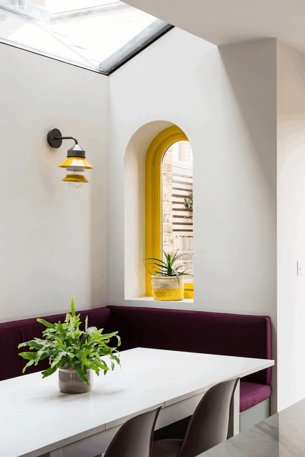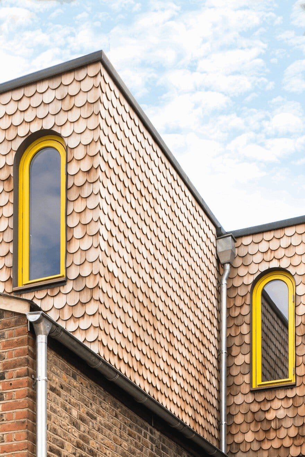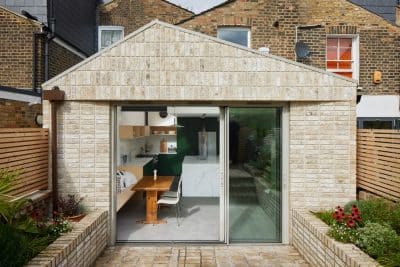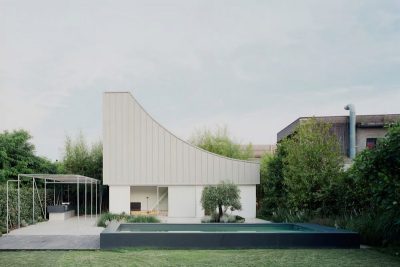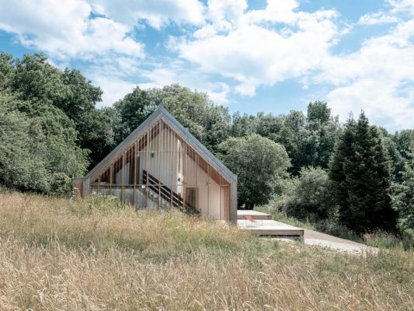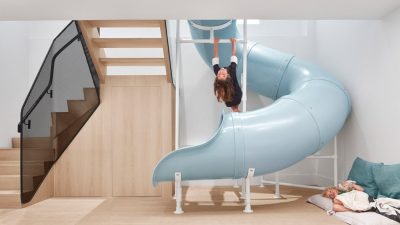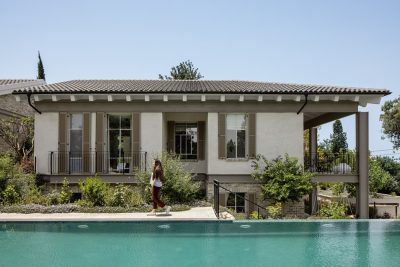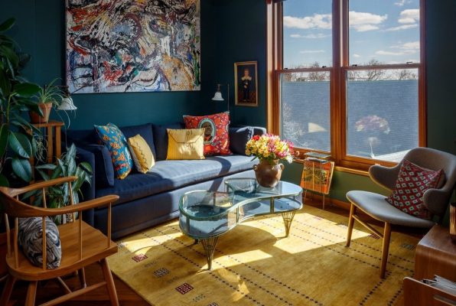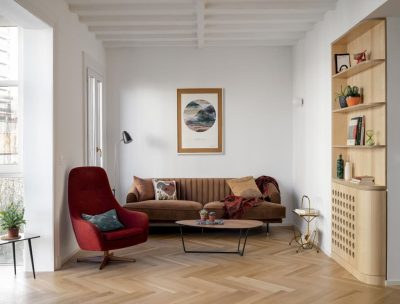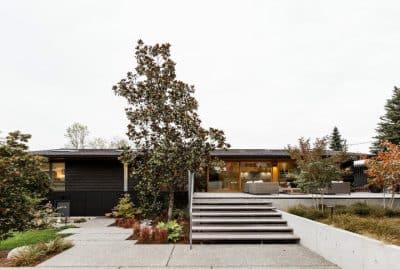Project: Child Friendly House
Architects: Office S&M
Location: Ealing, London, UK
Photography: French + Tye
From the architect: A family in Ealing, with three children, commissioned Office S&M to refurbish their house and extend to create a generous living space on the ground floor and a new bedroom in the loft, so that each child had their own space in the house.
We created a child friendly house in the broadest sense of the word, adding curves to the walls, a playful snakes-and-ladders bannister to the new room, and an arched window for each child. Meanwhile the adults are treated to a rich variety of materials, from encaustic floor tiles and glazed herringbone tiles, to fabric banquettes, plywood finger pulls, and marble handrail ends.
A palette of colours and materials were used to reflect warm, yellow light through the spaces. By opening up numerous windows, a view to the hall, and a lightwell past the stair, this warm light created a feeling of volume in the existing Victorian house. Day-to-day and from season to season, the passage of time is marked by changing light conditions throughout the house. As the children grow up, the house will change with them too, with the rounded cedar shingles on the outside, weathering and changing colour over the years.
The colours
In this project colour was treated as an essential building material. Colours were discussed with the clients from the outset, and after many drawings, models, and on-site tests, the final palette was chosen.
Using earthy, bold hues on the walls of the house allowed for a complete transformation of the spaces. The wall running alongside the staircase was painted in deep blue tones with a yellow lantern at the top, allowing ever changing light to be carried through into the spaces below. Colour was used to reflect a softer light into the different rooms through roof lights and arched windows.
This also ensured that the light would constantly be changing in the rooms throughout the day and the seasons. The myriad of materials, textures and colours used in the house allowed for a feast for the senses.

