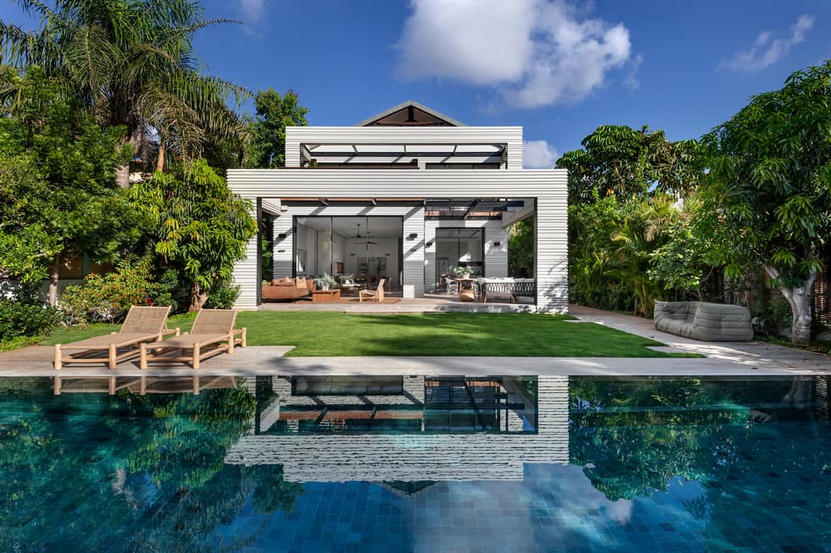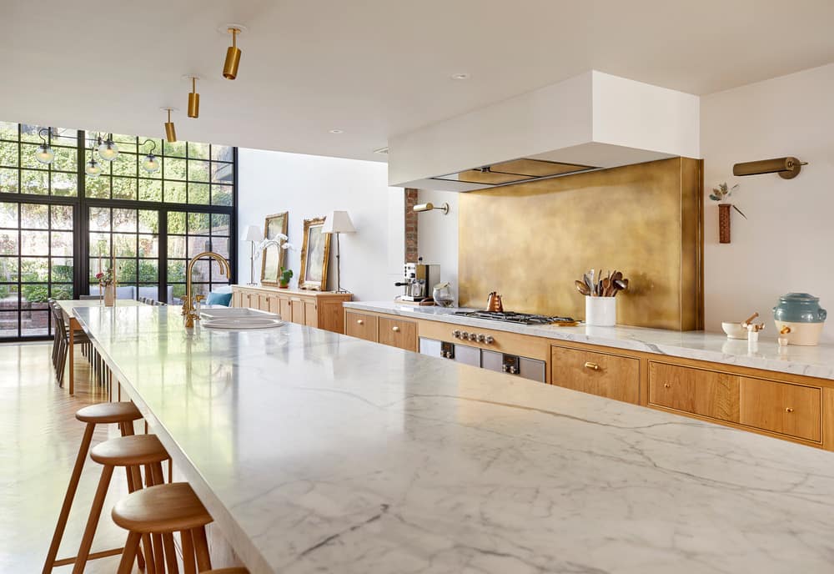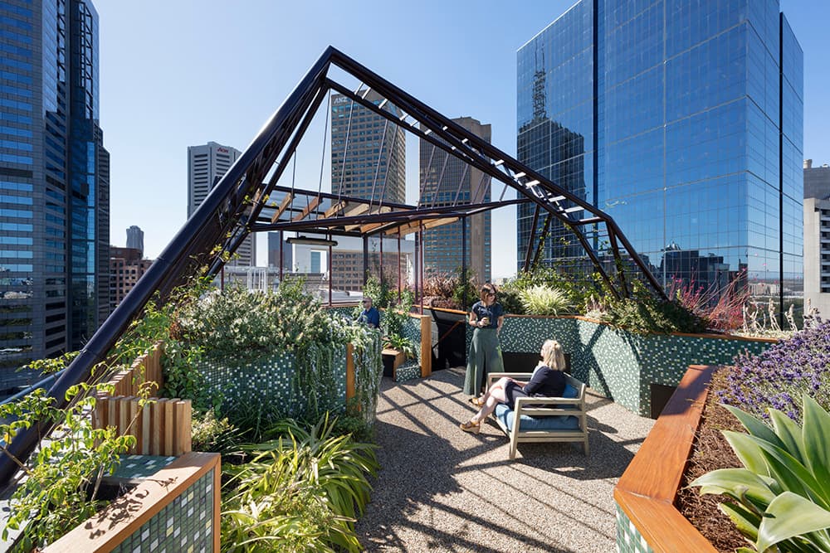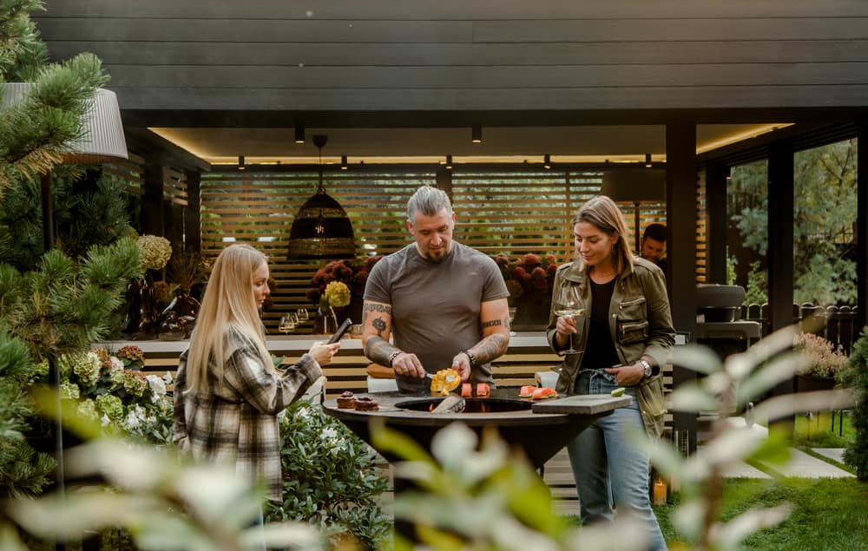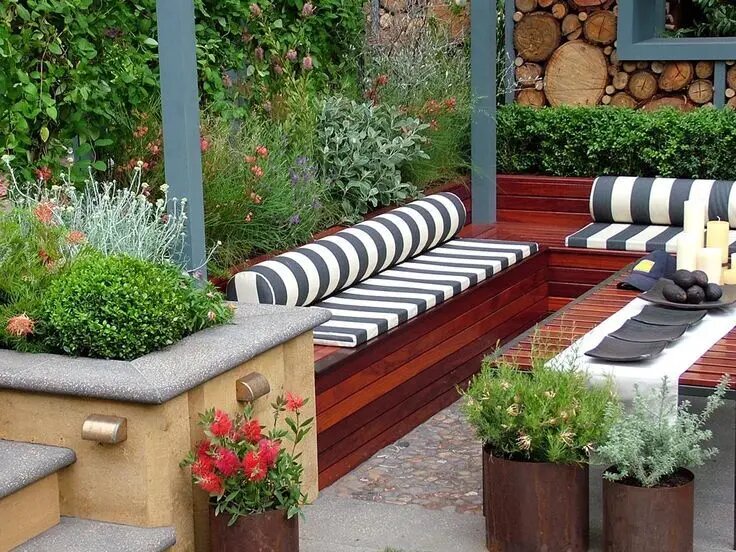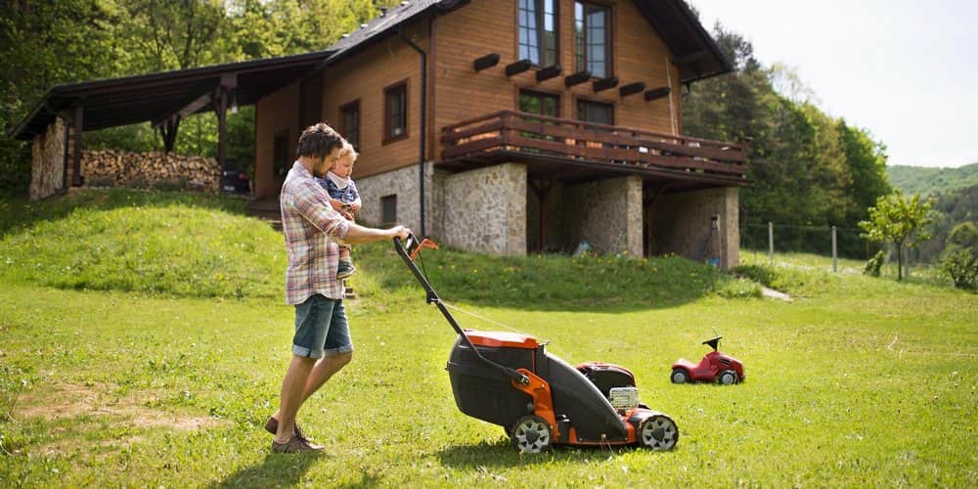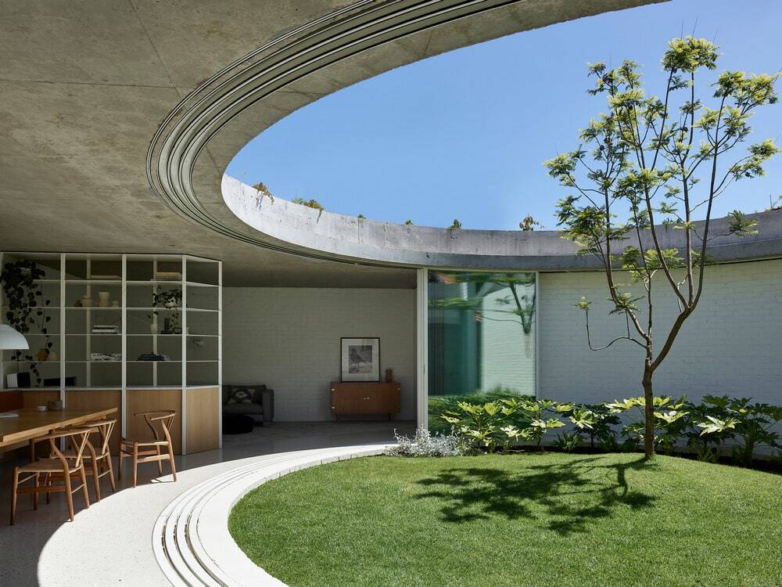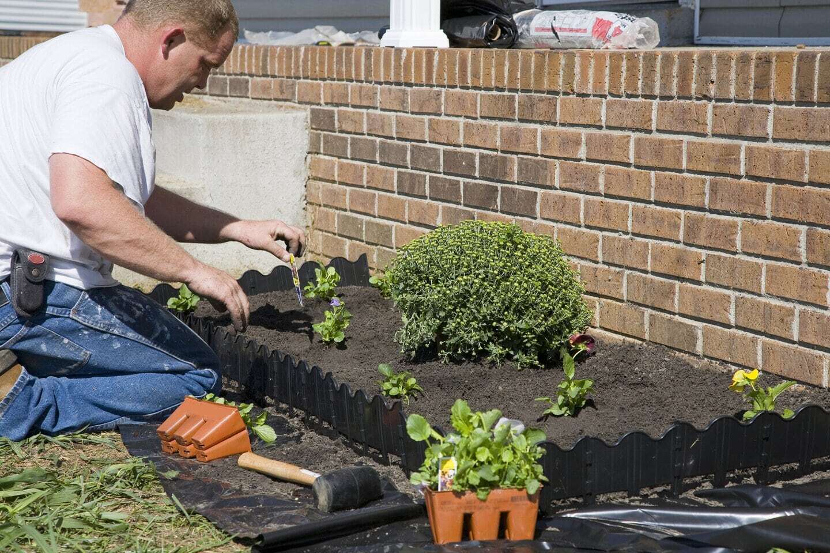The Stripes House by Linenberg-Rosen Architects
This unique house has a special recurring element of striped patterns that connect the exterior to the interior. Rozen created an exceptional house for them, all based on the purity of the stripes, an element that infuses…

