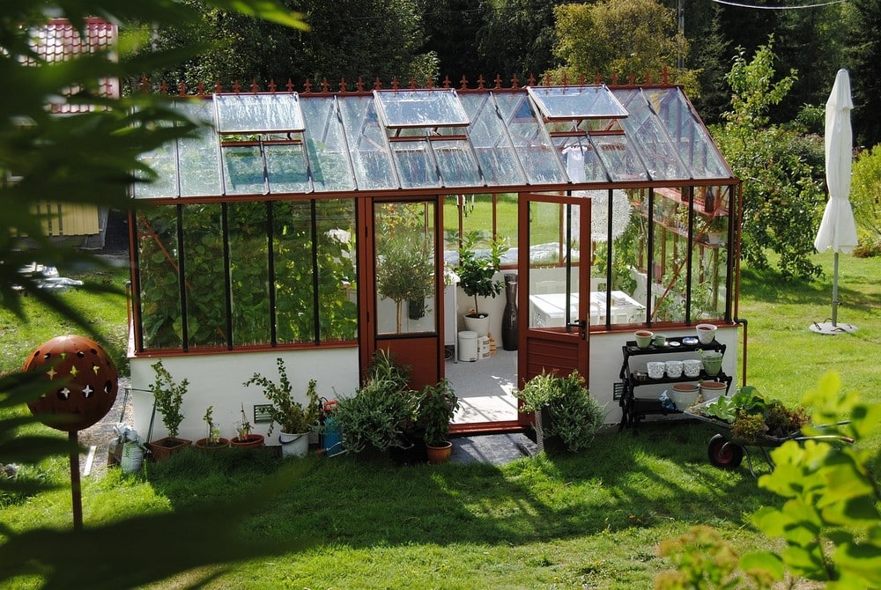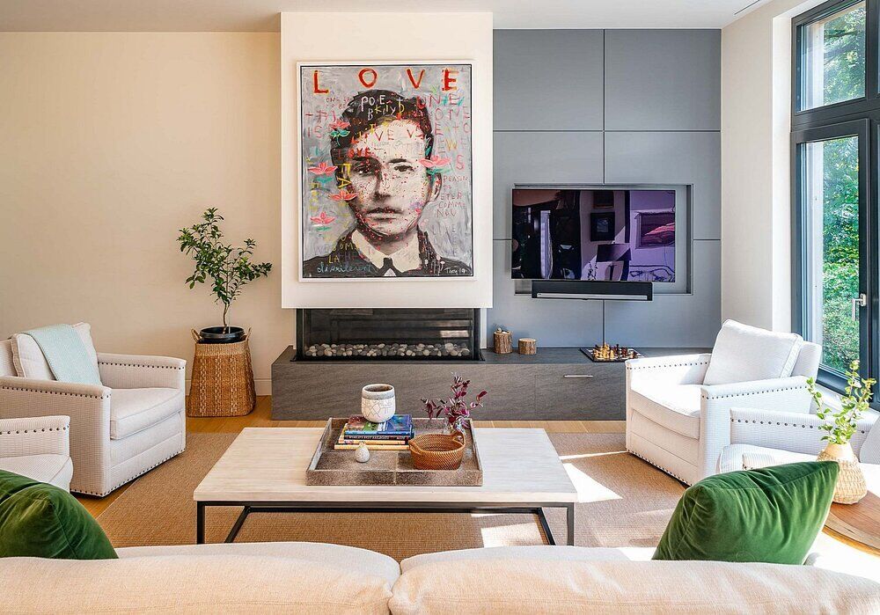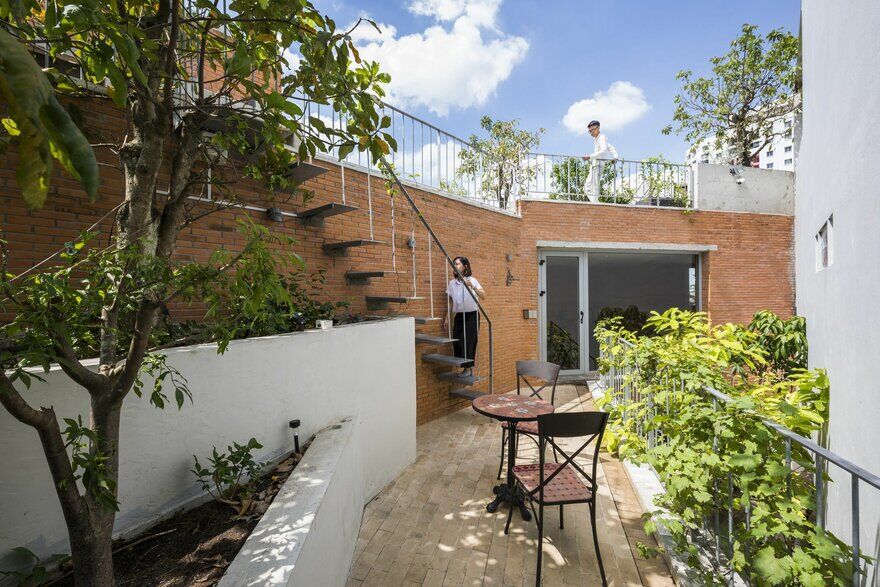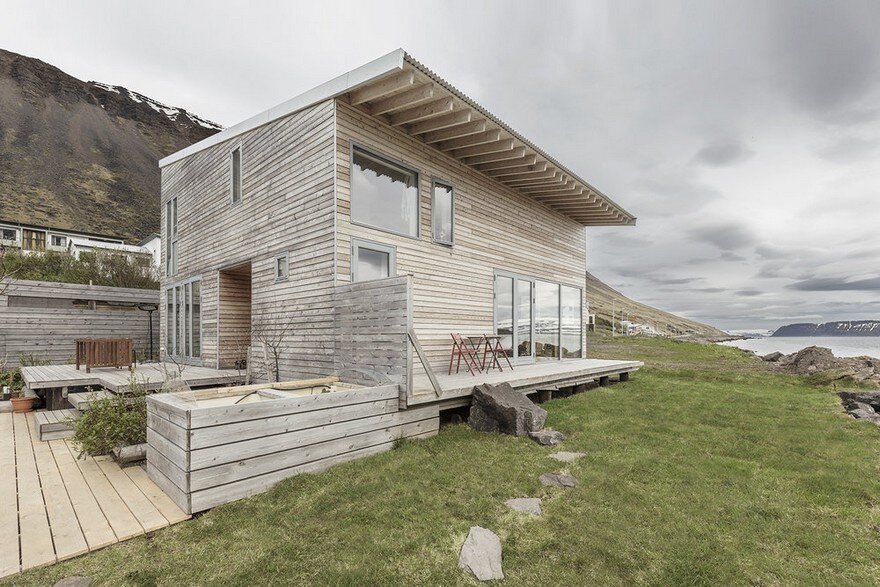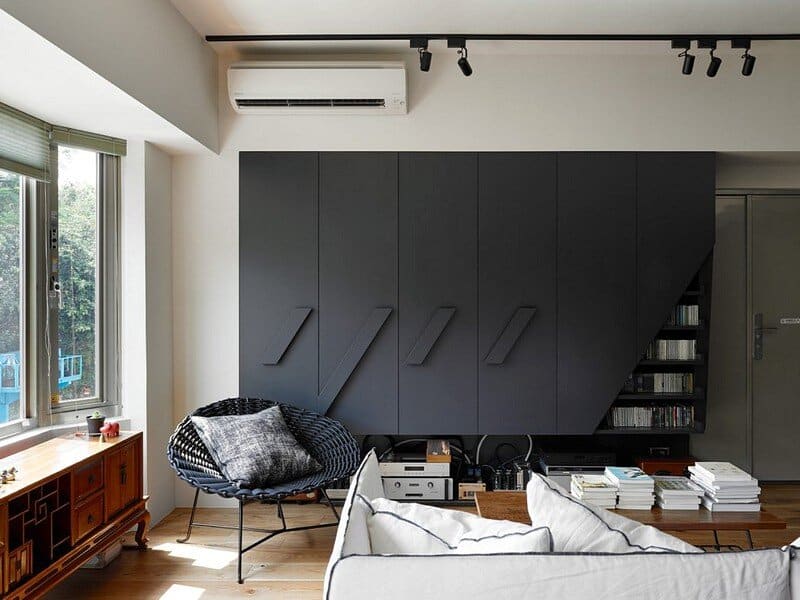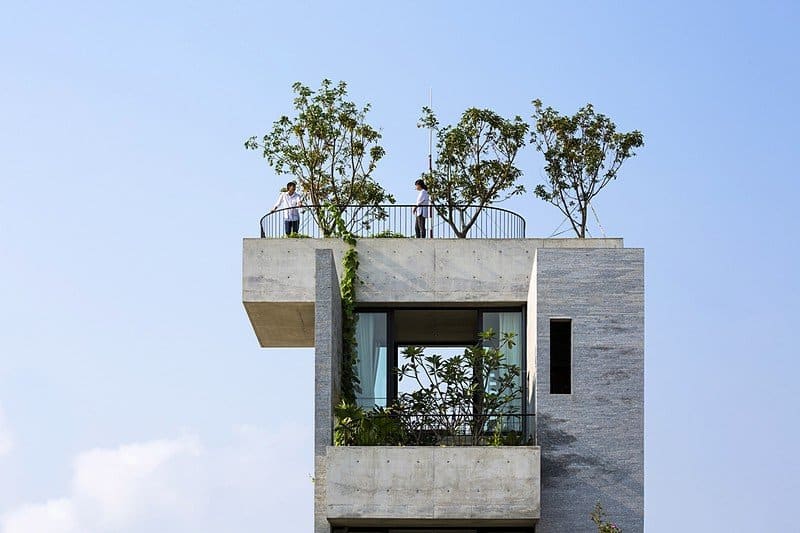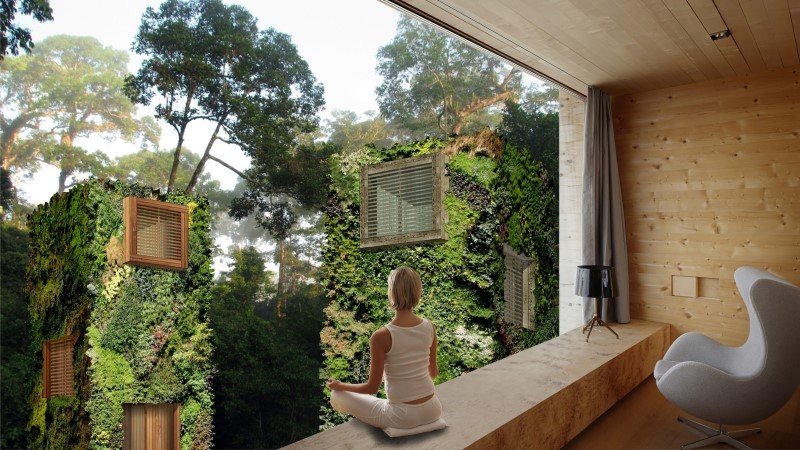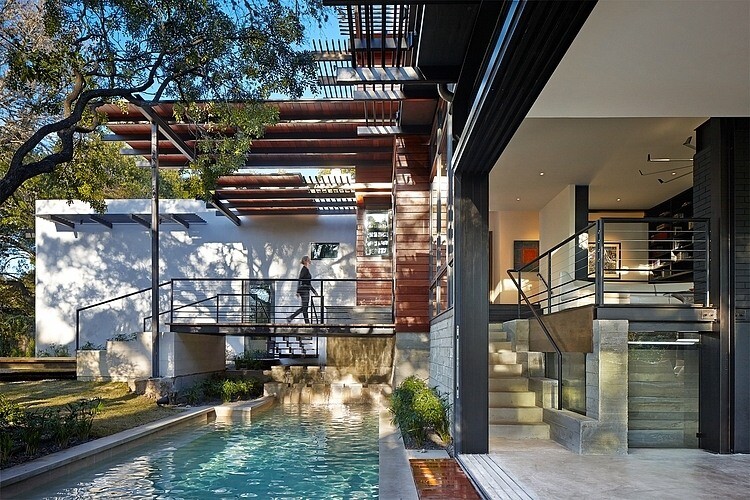How to Plan and Build the Perfect Homestead Garden
Starting a homestead garden is one of the most rewarding steps you can take to create a sustainable, self-sufficient lifestyle. Whether you’re growing food for your family, starting a business, or simply enjoying the outdoors, building a…

