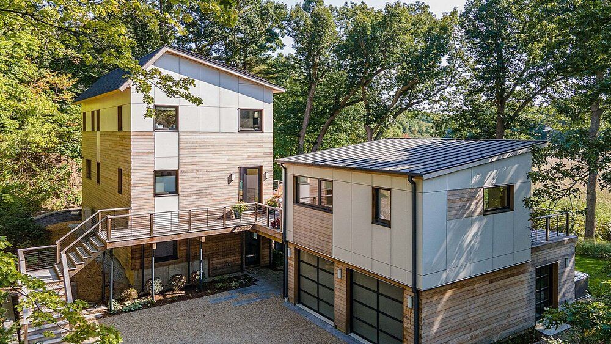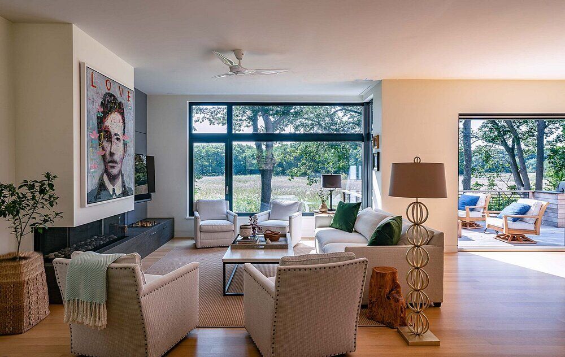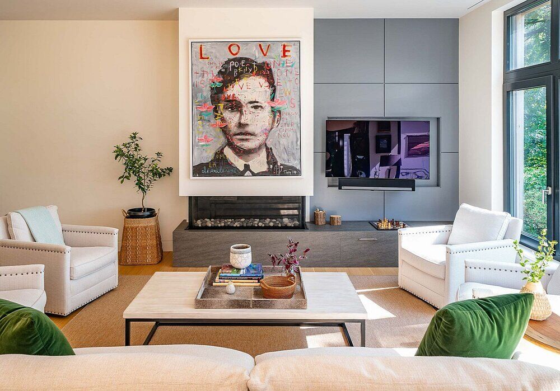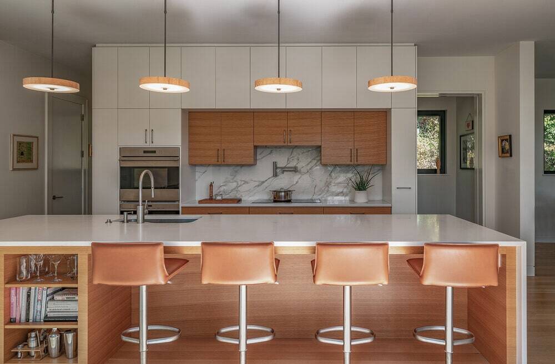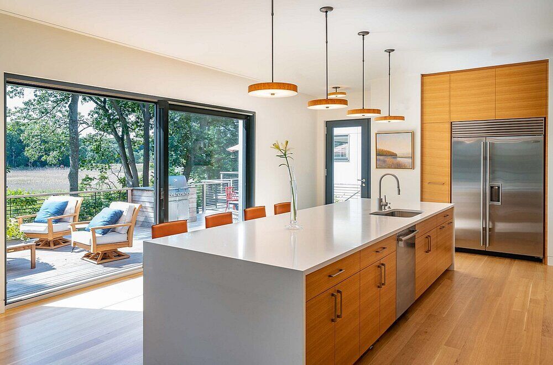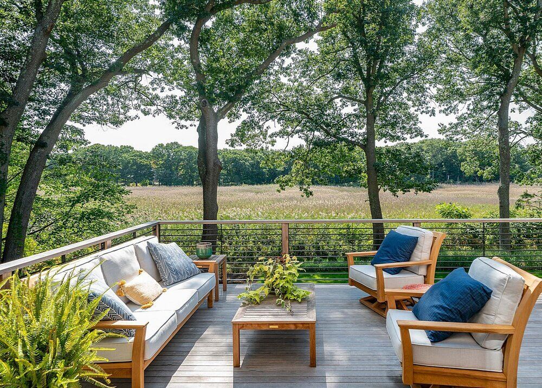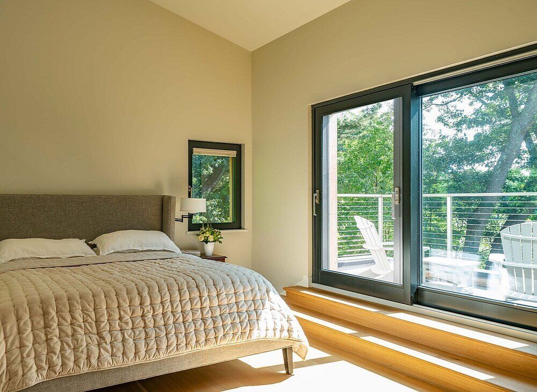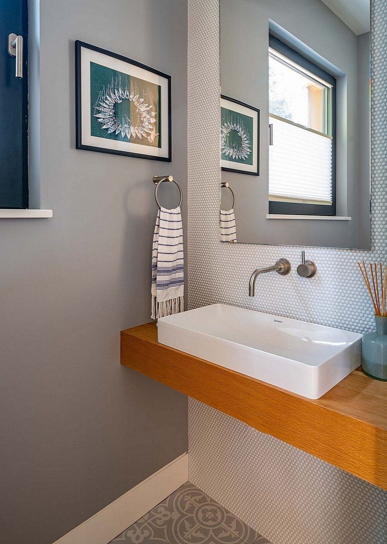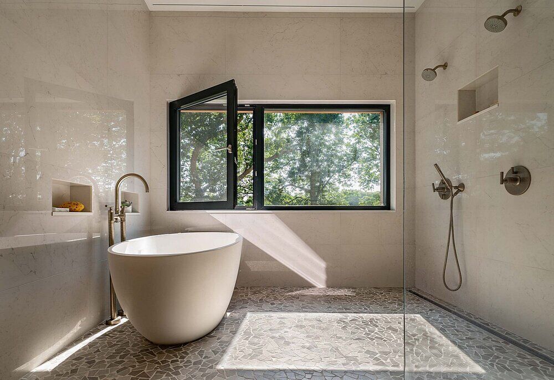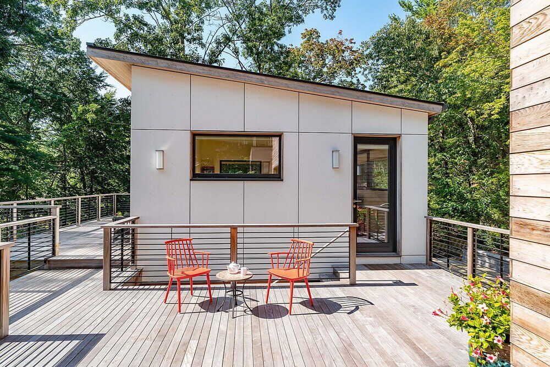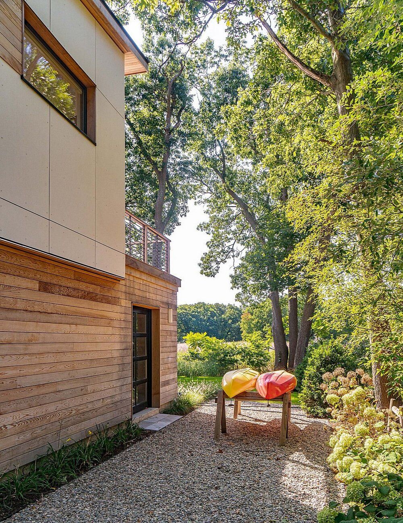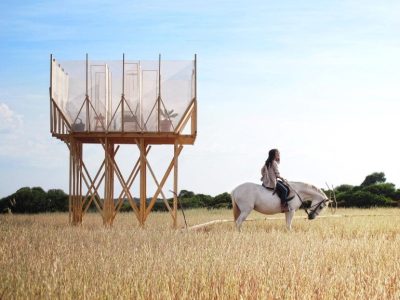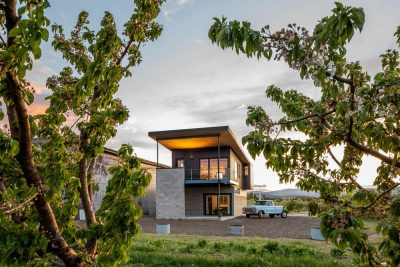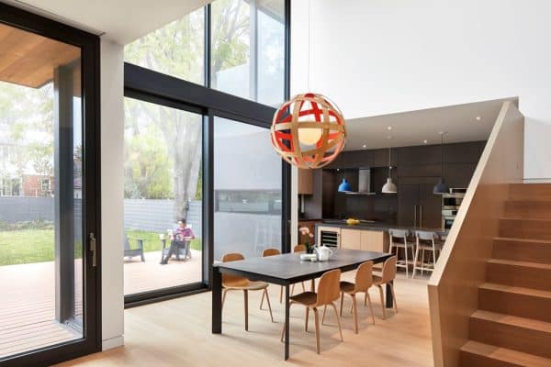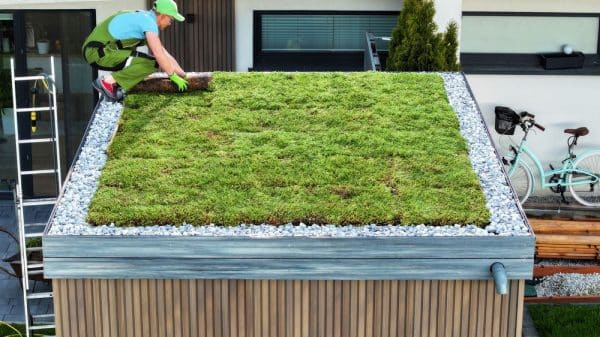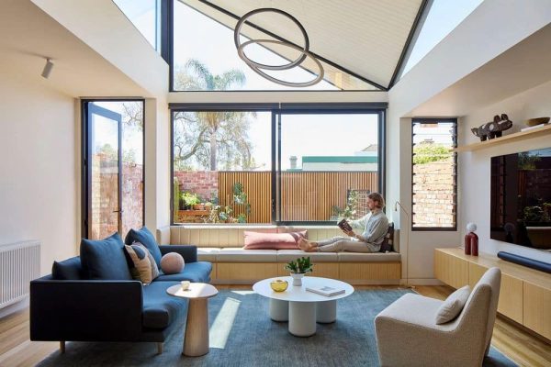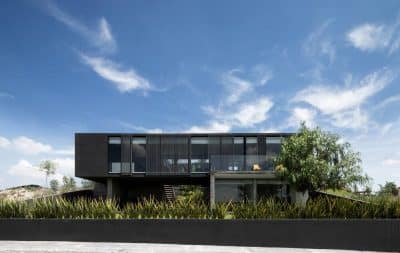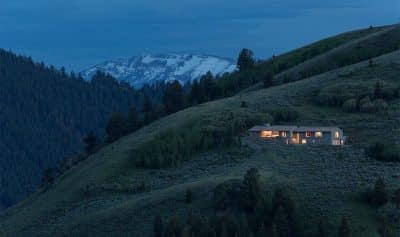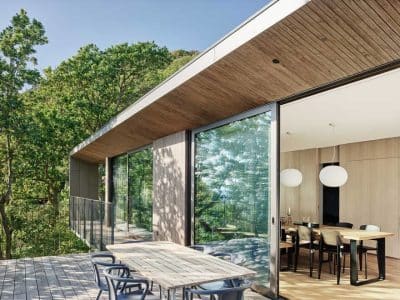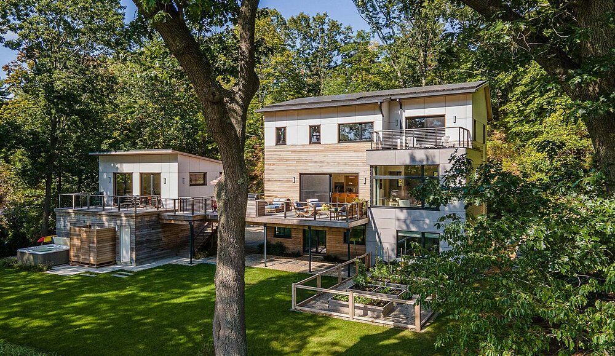
Project: Hingham Green House
Architecture: ZeroEnergy Design
Cabinetmaker: Sharp Woodworking
Solar Installer: My Generation Energy
Location: South Shore, Hingham, Massachusetts
Square Footage: 4,200
Photo Credits: Eric Roth Photography
Designed for owners year round comfort, endless connections to outdoor activities, and plentiful gathering spaces for time with loved ones.
Vision
A Hingham-based couple who commuted to Boston for work commissioned ZeroEnergy Design to create a modern home on their private marshfront property that fit with their green lifestyle. They had already decided that their existing 80s-era home wasn’t sited optimally, didn’t take advantage of the outdoors, and couldn’t accommodate their combined family. The couple had a vision for their home to accommodate multi-generational living, while also providing an enticing mashview sanctuary, outdoor space for entertaining, and studio space for the family artists.
Elevated Design
The Hingham Green House sits within a partially forested site overlooking a vegetated salt marsh with southern exposure. The ‘formal’ entry to the home is accessed from a staircase that summons visitors from the driveway up to the second level deck. There one is presented with spectacular views of the extensive salt marsh as well as the main entry to the house. The design embraces the south facing views, which are most optimal from the second and third levels, with the informal family entry, mudroom and children’s bedrooms on the ground level.
Hierarchical Plan
Separate, private living spaces were carefully strategized within a unified home. The owners’ suite occupies the entire third level, consisting of the bedroom, bathroom, private deck, office and laundry, all purposefully organized to provide extra privacy for the couple. The second level, which contains the kitchen, living, dining and gracious deck, is the home’s nucleus; it offers space for the entire family to congregate seamlessly inside or out. The ground level consists of the informal family entry and mudroom, two bedrooms, a bath, a secondary laundry and an art studio. Finally, the home includes a private studio above the two-car garage providing the younger generations with their own secluded retreat. The home’s unconventional organization optimizes views from the living space and primary suite, while also allowing for privacy and acoustical separation – a key to the whole family thriving comfortably within its walls.
Outdoor Connections
The owners had a strong desire to connect with nature in as many ways as possible. The roof deck off of the third floor primary suite features the most privileged view of the marsh. On the second floor, a colossal lift/slide glass door connects the kitchen to 1,000sf of deck, where a built-in grill and dining area supports evenings spent with nature and friends. Inspired by the deck of a boat, this welcoming outdoor living room offers a high vantage point to view the marsh beyond. An outdoor shower, hot tub and vegetable garden in the south-facing yard further the enjoyment of the home’s outdoor areas. To support the family’s love of water sports, the garage has a dedicated rear door to allow boats and other gear to be easily loaded and unloaded without having to work around the cars.
Hingham Green House Materials
Outside, a composition of shiplap cedar siding and fiber cement panels break up the height of the vertical form. A playful interchange of these modern materials creates visual and textural interest, while remaining low maintenance and durable. Inside, the focus is on easy to clean solid surface flooring, integrated baseboards that don’t require dusting, and low VOC selections for paints and cabinetry to maintain good air quality.
Net Zero Energy
The electric home was designed to be in line with the owners’ desire to approach net-zero energy, featuring a super-insulated air-tight enclosure, triple-glazed windows, efficient cold climate heat pumps for heating and cooling, balanced mechanical ventilation with heat and energy recovery, plus a rooftop solar electric system to offset energy consumption. The skewed gable roof increases the south-facing roof area for solar panels, reduces the height compared to a symmetrical gable, and creates a unique form for the interior and exterior aesthetics. These features not only reflect the owners’ efforts to be ecologically responsible, but also their desire for year-round resilience, protection from the elements, and optimal thermal comfort.
Amenities
Private studio apartment, Multiple decks with marsh views, Lift/slide doors for seamless in/outdoor living, Built-in grill, Induction cooktop, Outdoor shower, Jacuzzi, Art studio, Two-car garage with electric car charging
Hingham Green House Energy
EUI: 5.4kBtu/sf/yr
Air Leakage: 0.35ACH50
Better Than Code: 90%
Continuous exterior rigid insulation and interior cellulose insulation, Triple pane windows, Continuous air barrier, Air source heat pump, Heat pump hot water heater, All-electric house, Solar photovoltaic system

