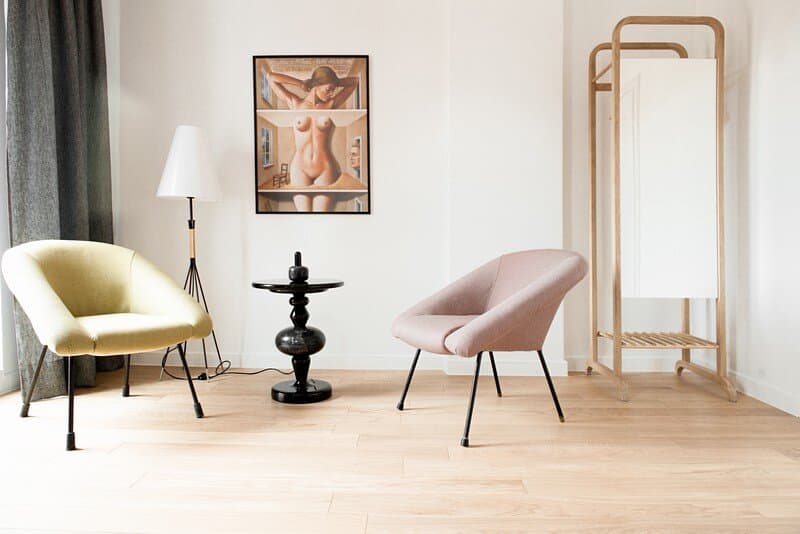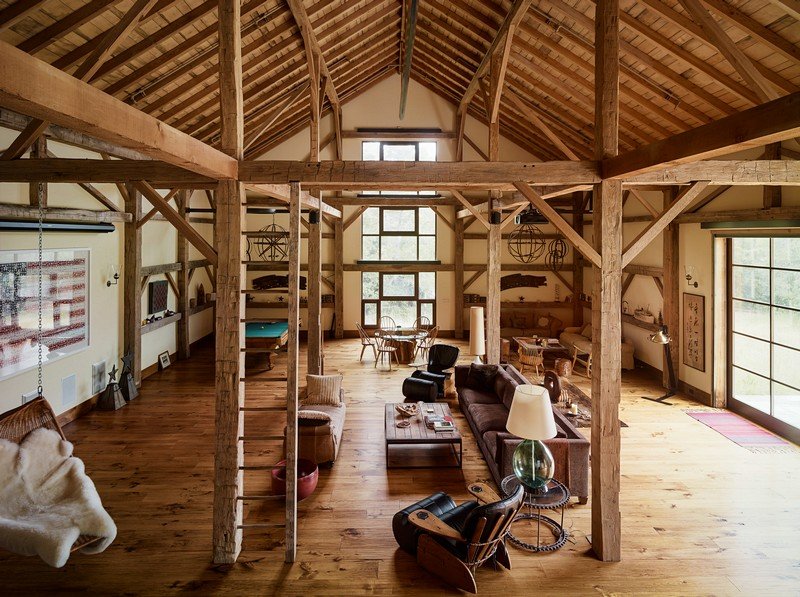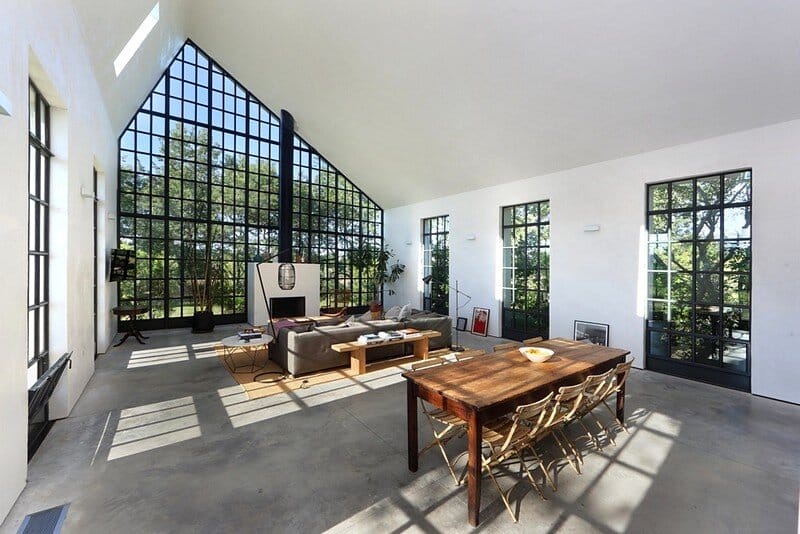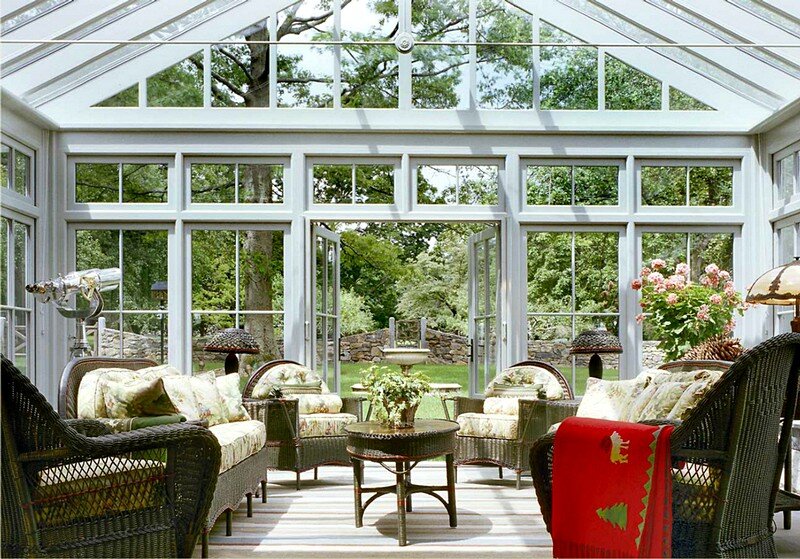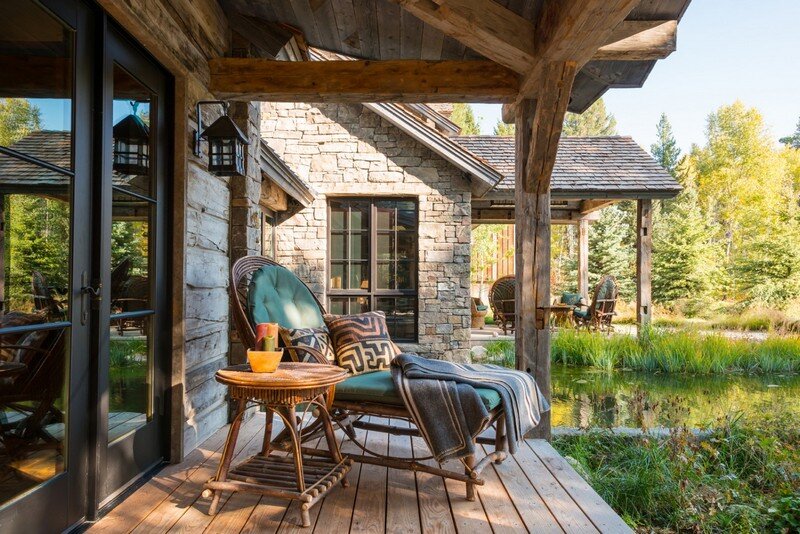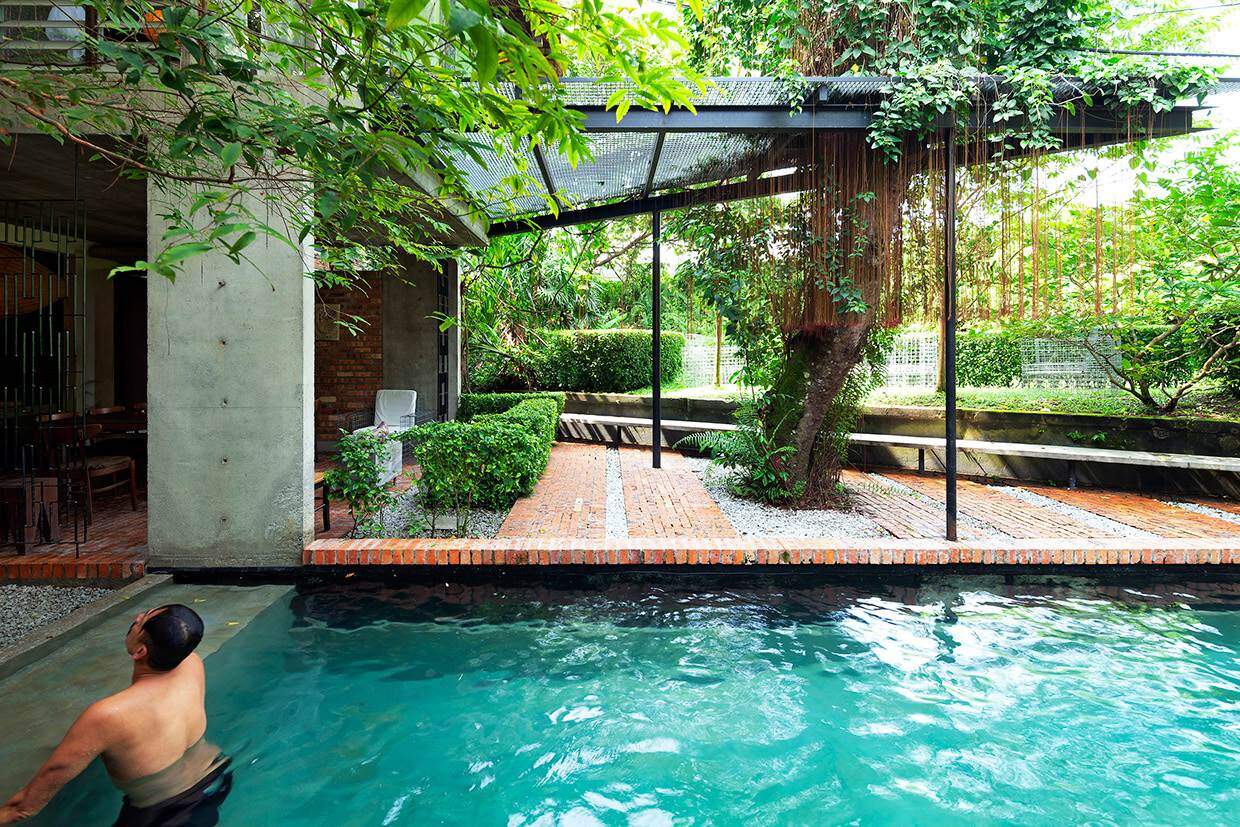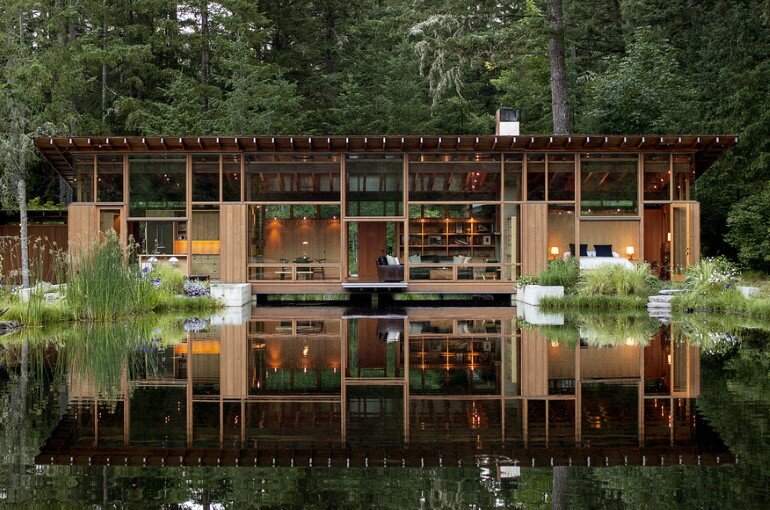Guesthouse in the Countryside, Polska / Loft Kolasinski
Studio Loft Kolasiński recently designed this guest house in Chociwle, Polska. A complex project of a guesthouse situated on the edge of the forest surrounded with ponds. The scope of ourwork included designing several guest rooms, bathrooms and…

