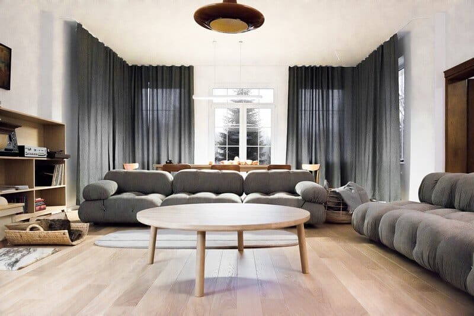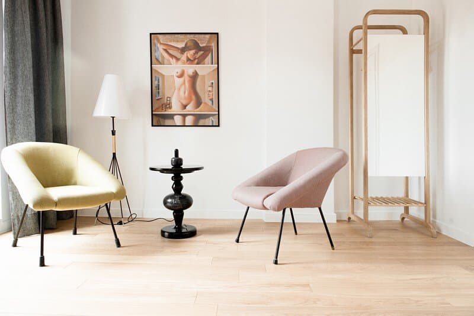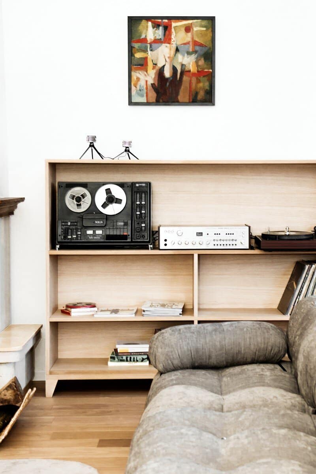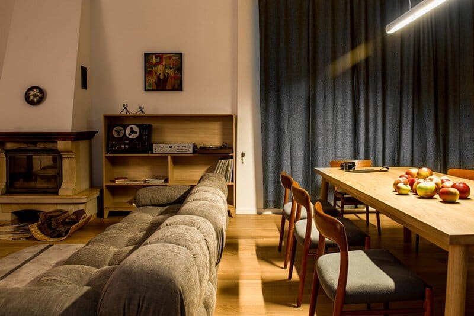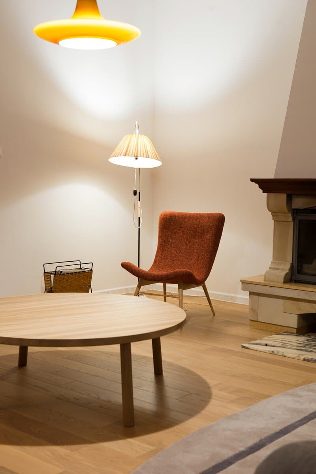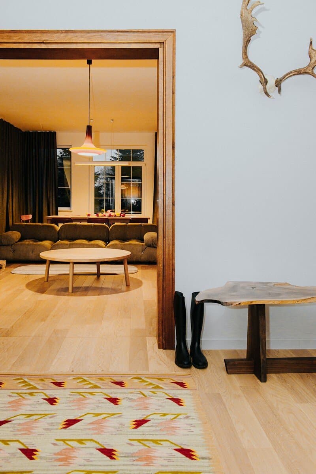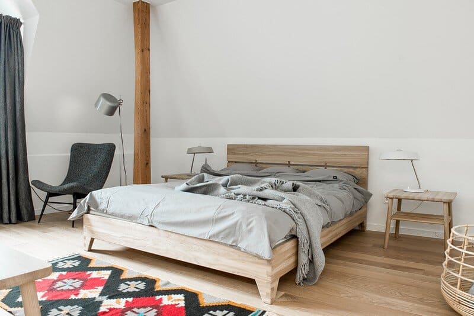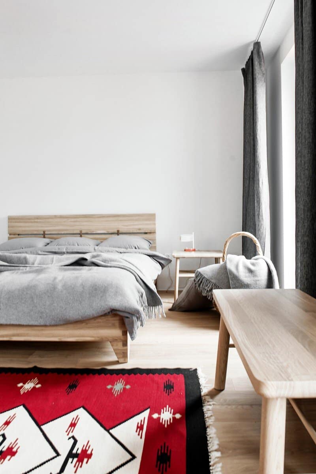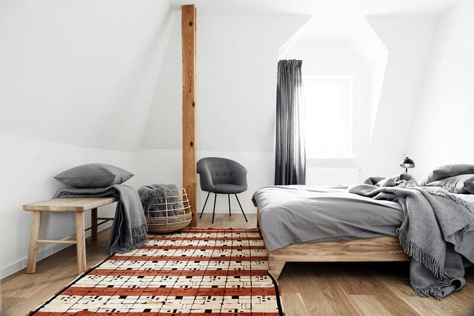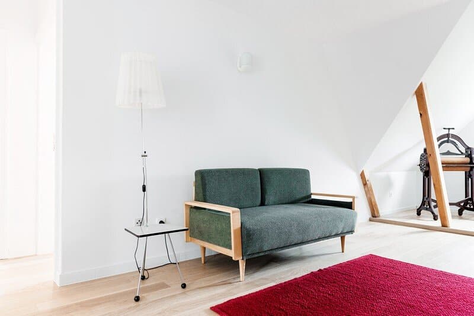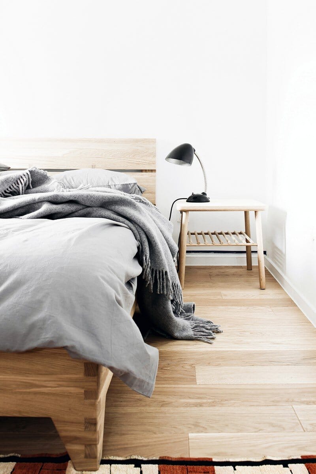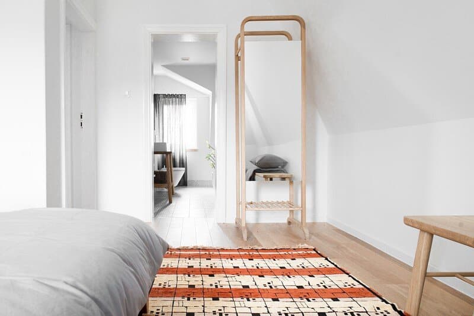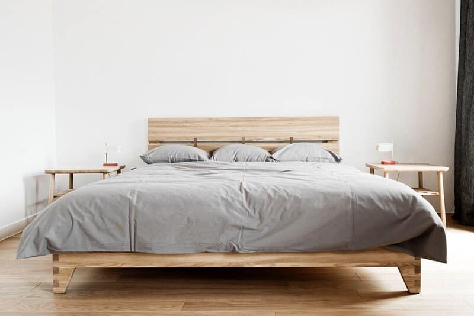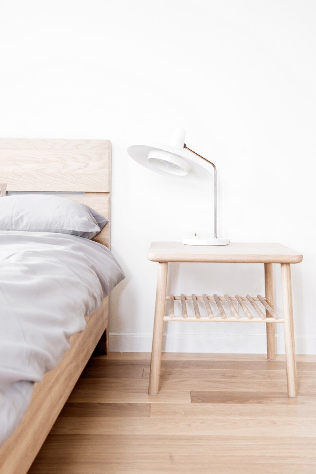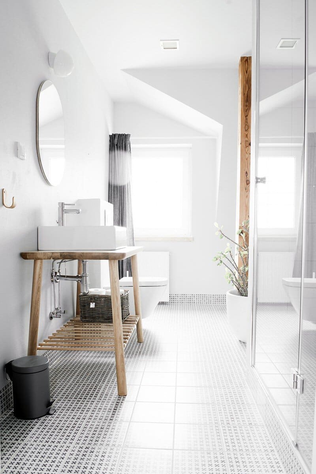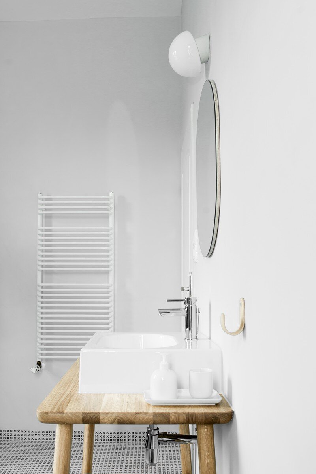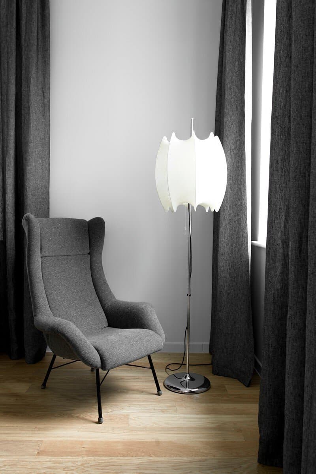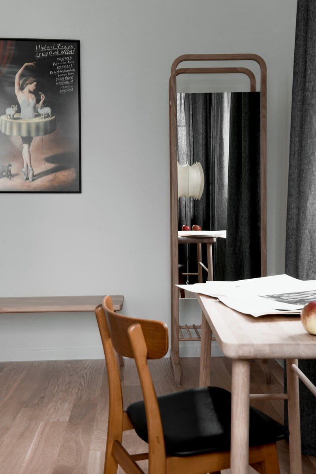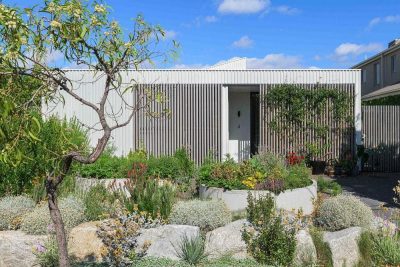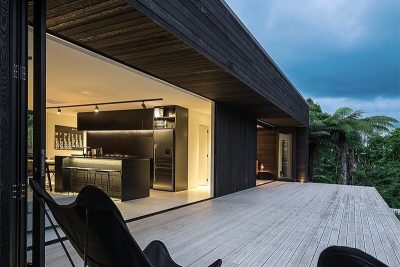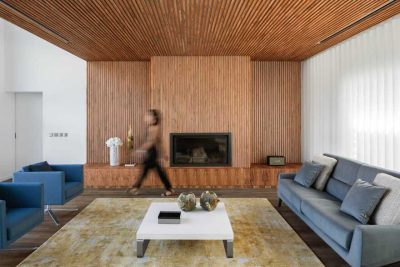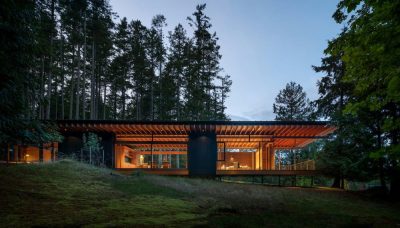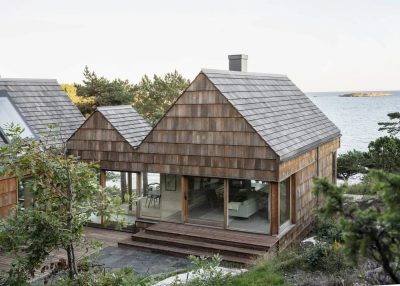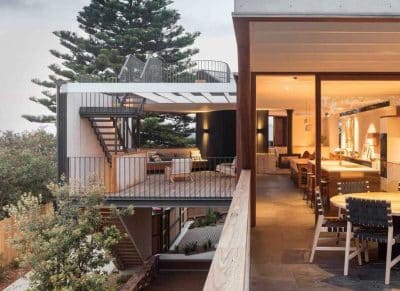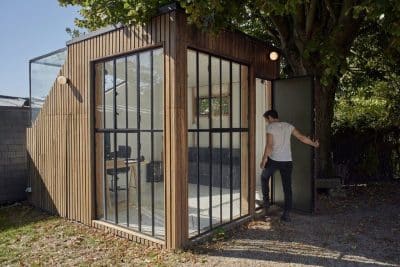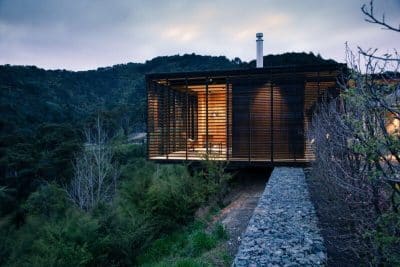Project: Guesthouse in the Countryside
Designer: Studio Loft Kolasiński
Date: 2016
Location: Chociwle, Poland
Area: 250 sq meter
Photos: Karolina Bąk
Studio Loft Kolasiński recently designed this guest house in Chociwle, Polska. A complex project of a guesthouse situated on the edge of the forest surrounded with ponds. The scope of ourwork included designing several guest rooms, bathrooms and common areas.
For the purposes of the guesthouse, we created a collection of hotel furniture: a bed, a bedside table, a bench, a mobile dressing room with a mirror, a table under a sink, a mirror for bathrooms, single furniture parts, a common coffee table, a bookshelf, a dressing table and abench. All the furniture designed by Loft Kolasiński are made of oiled oak.
The equipment of the guesthouse includes vintage furniture, carpets and lamps from the 30s, 50s, 60s and 70s from Italy, France, the Netherlands, Czech Republic and Poland. All furniture have undergone professional renovation.
In the living room, there is a set of polish, high-end HI-FI equipment from the 80s. A unique attraction for connoisseurs of analog music.
Thank you for reading this article!

