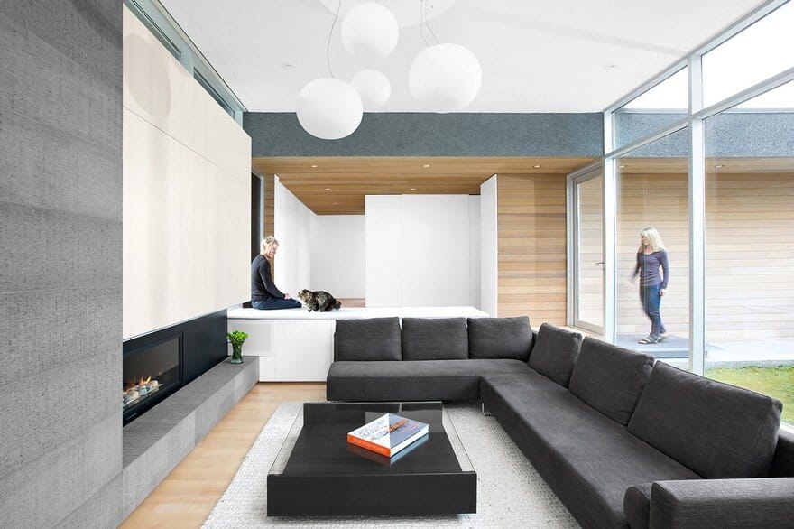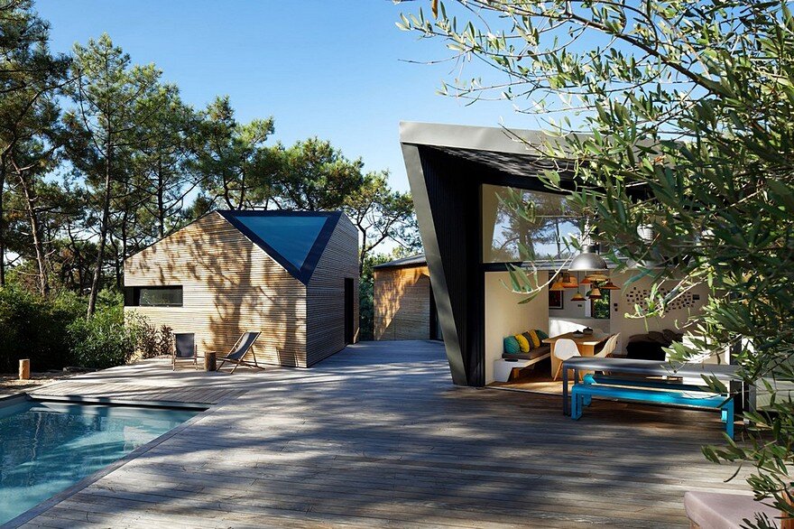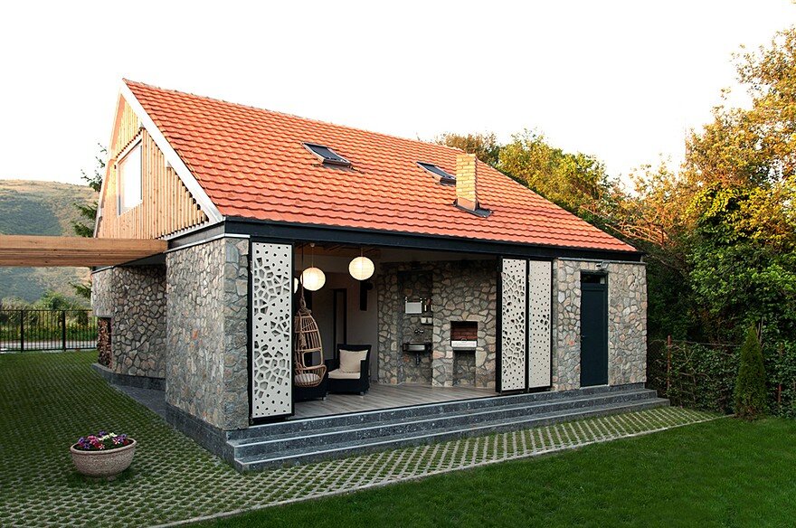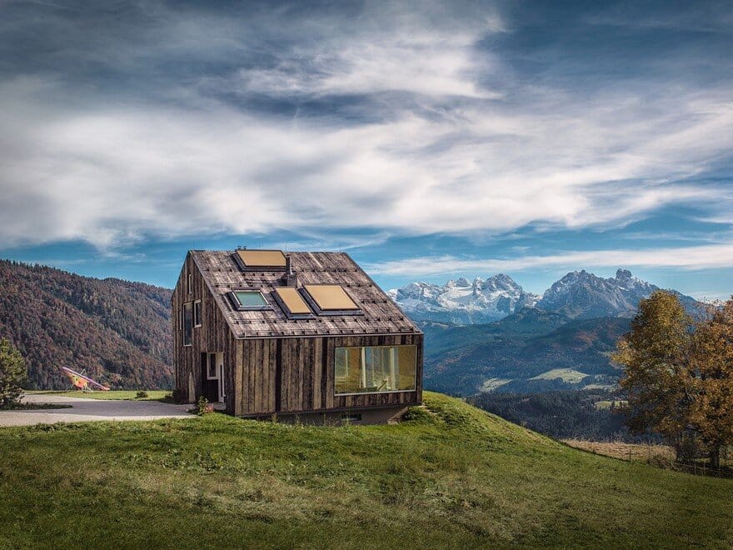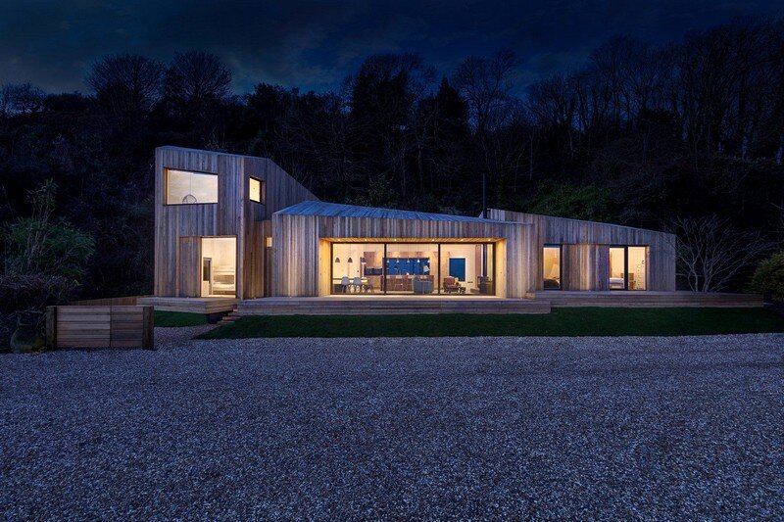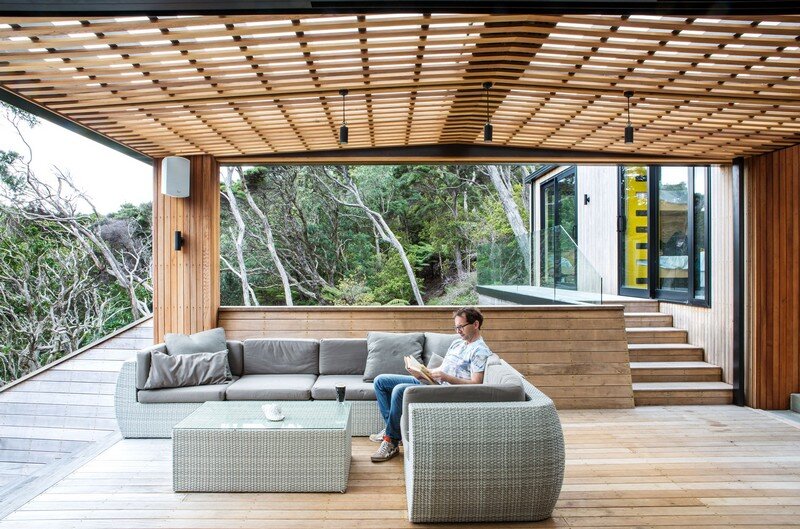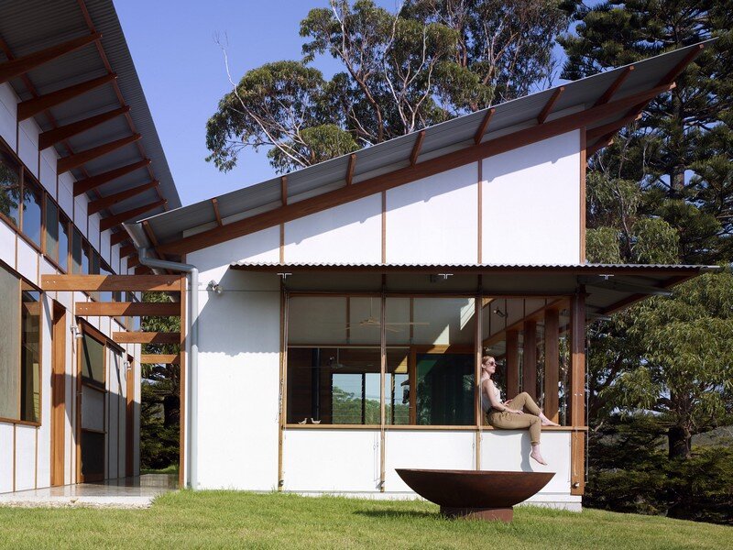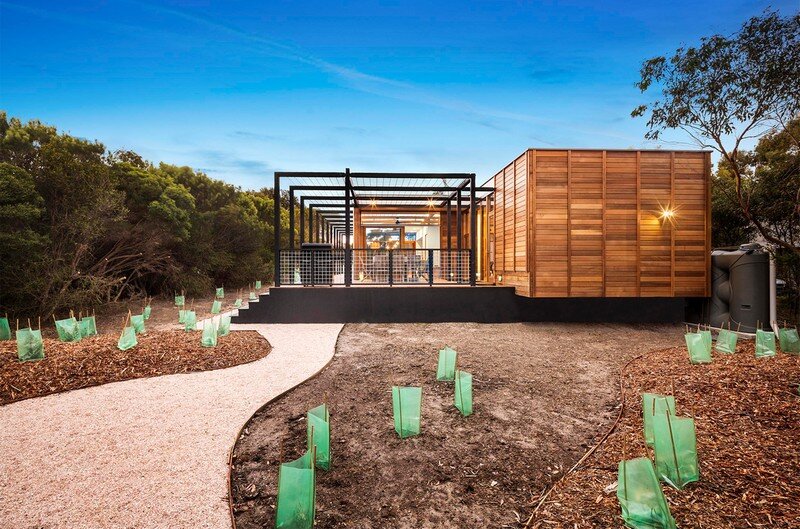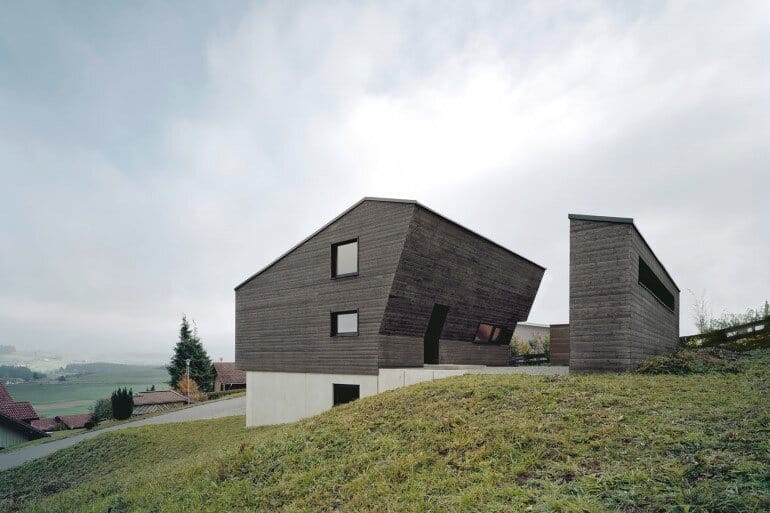South Surrey House / Campos Leckie Studio
Surrey house is conceived as a domestic landscape that blurs the boundary between interior and exterior space in a temperate coastal rainforest climate. It is essentially a ranch house typology with a guest house stacked upon it -…

