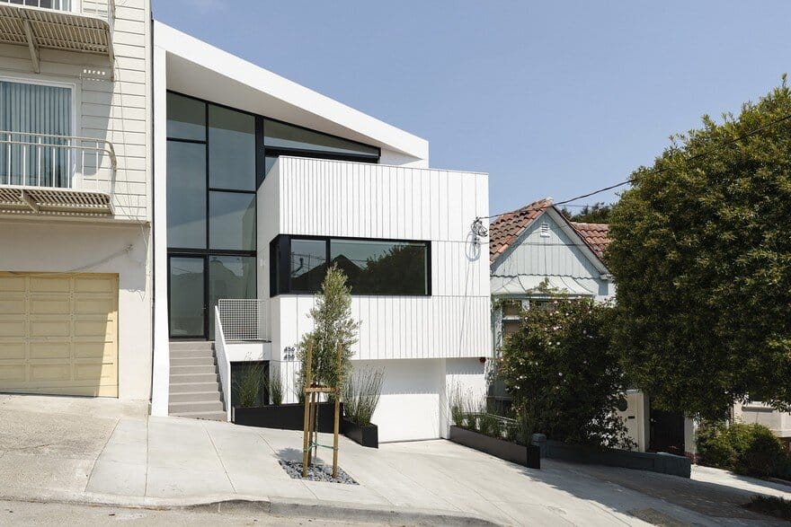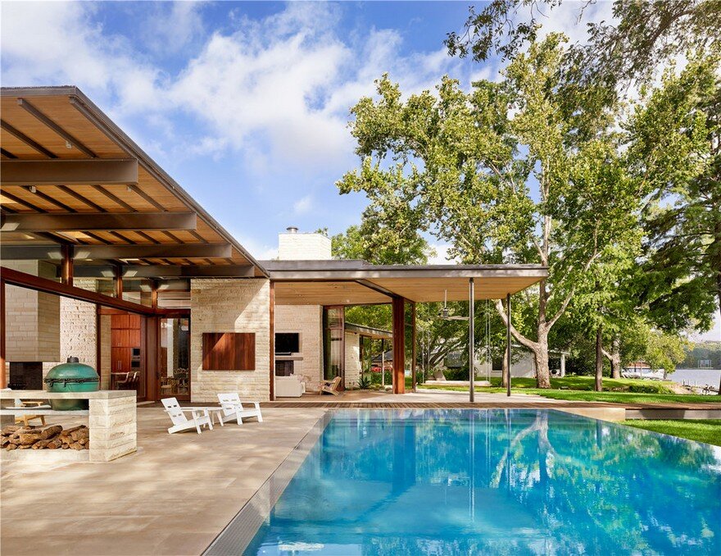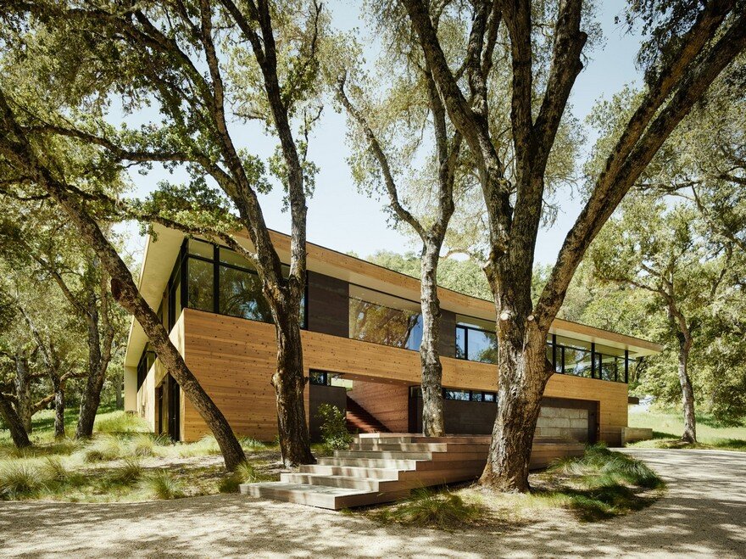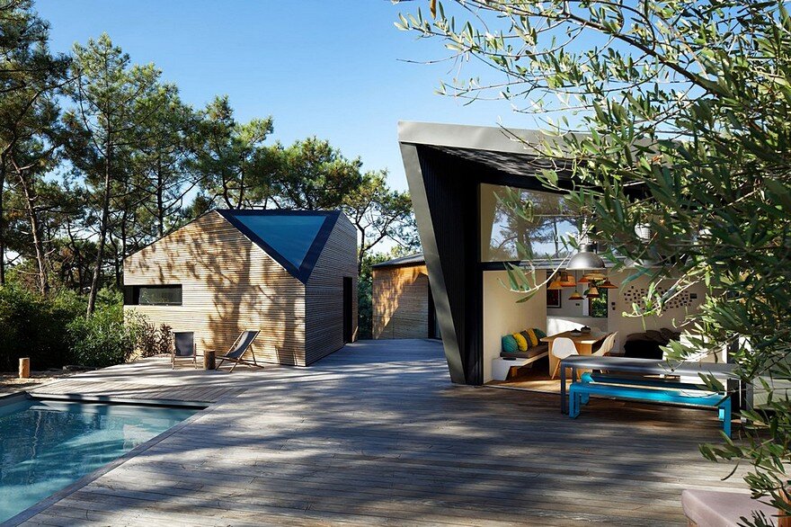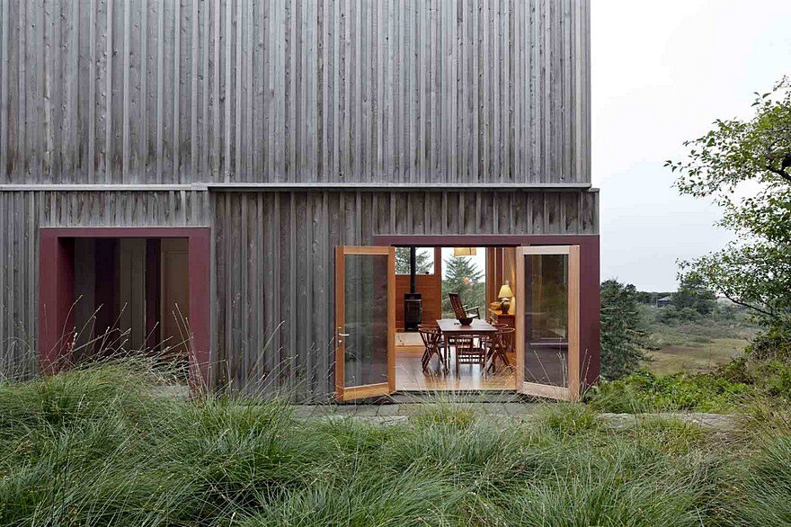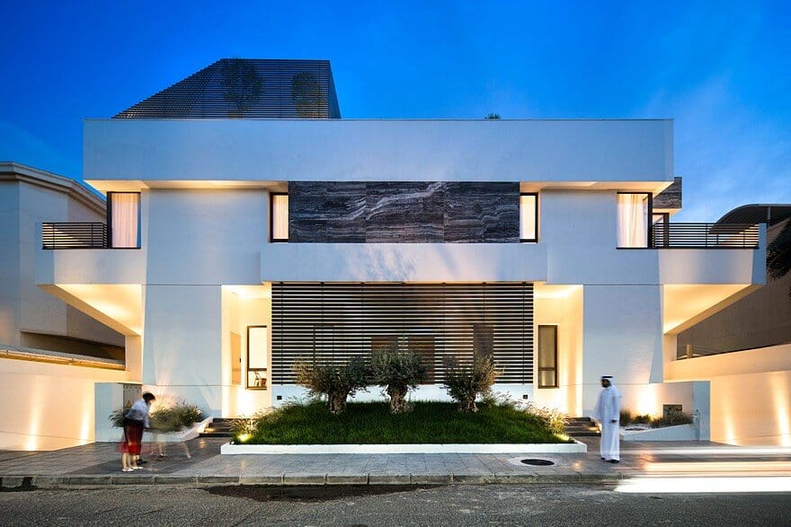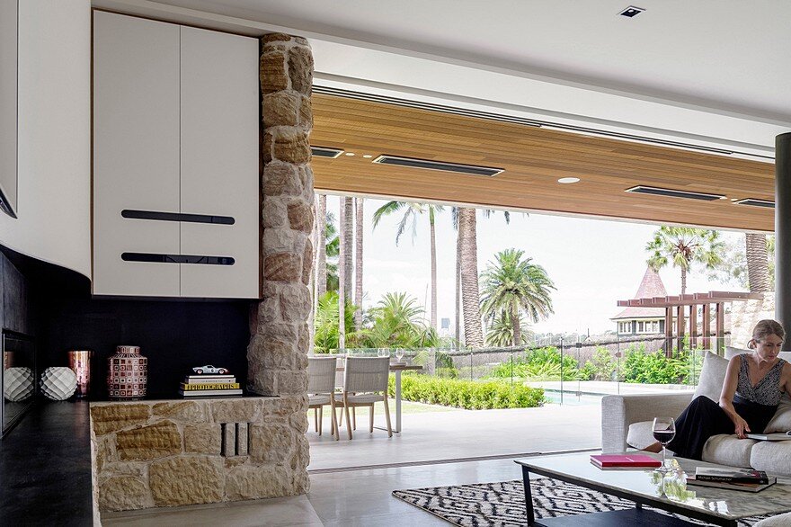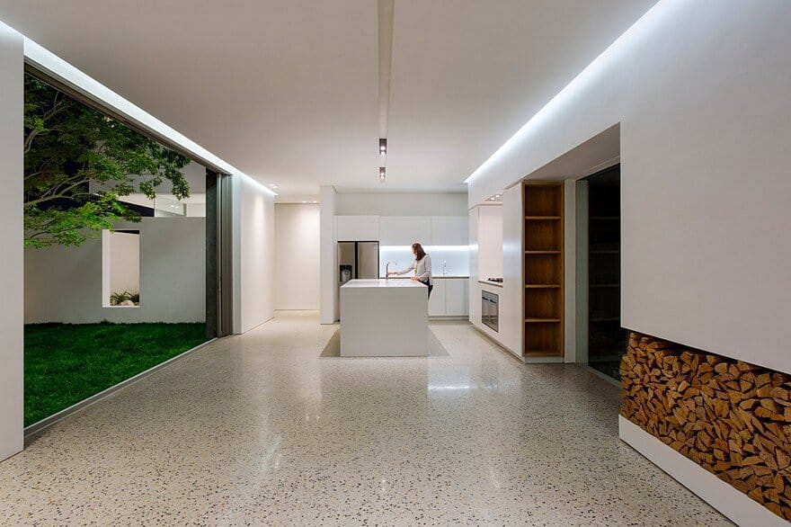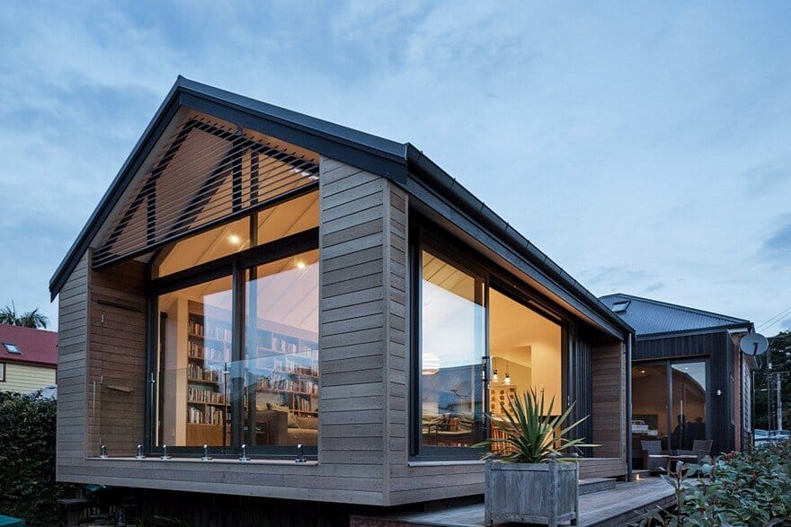A Loft-Style House With an Interior Space That Feels Light, Airy and Spacious
A loft-style flipped-plan rhythmically-organized house designed by the architects for their own family, this budget-sensitive human-scaled project wove together the architects’ deep knowledge of San Francisco’s urban context and codes with their crisp and clear material and…

