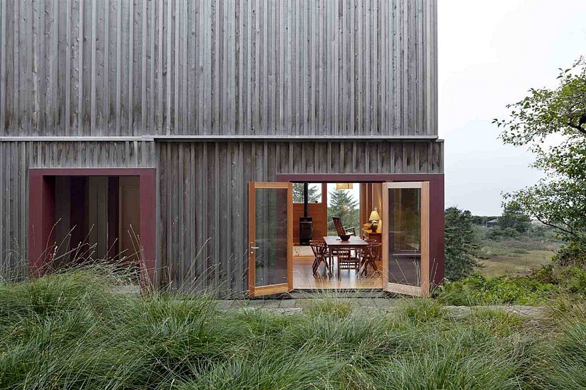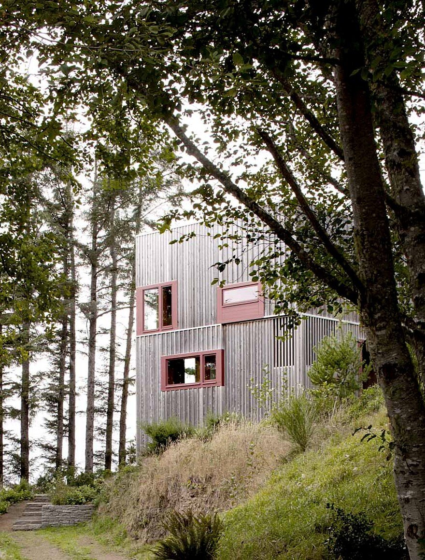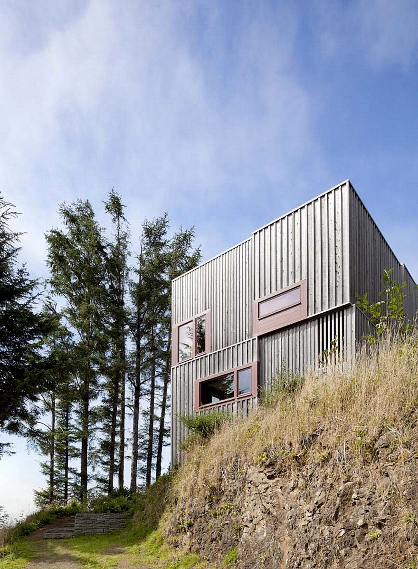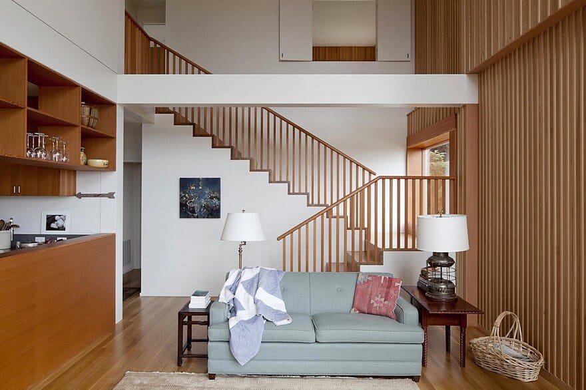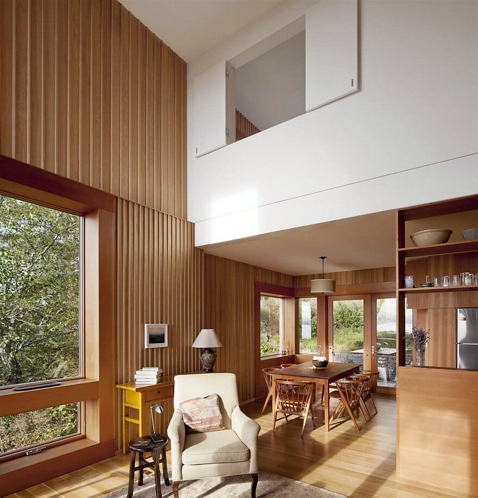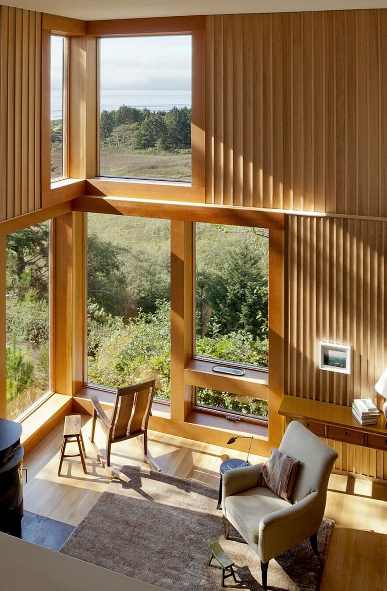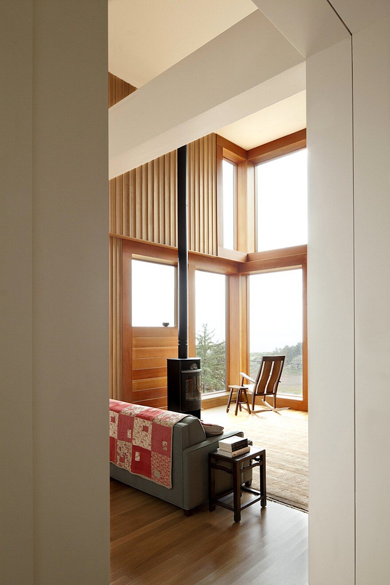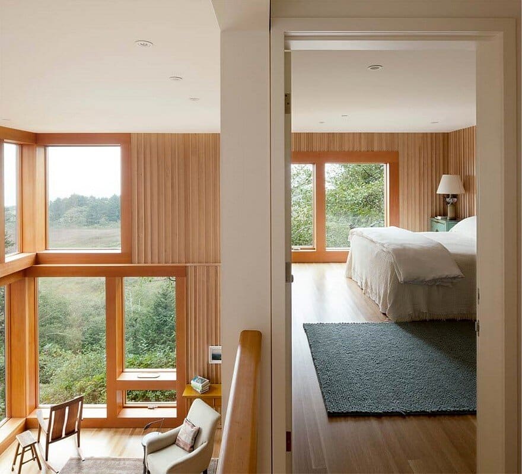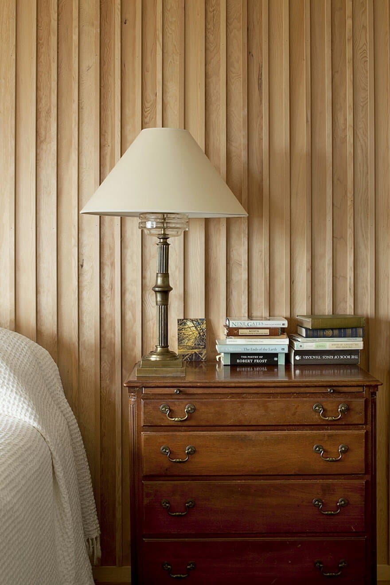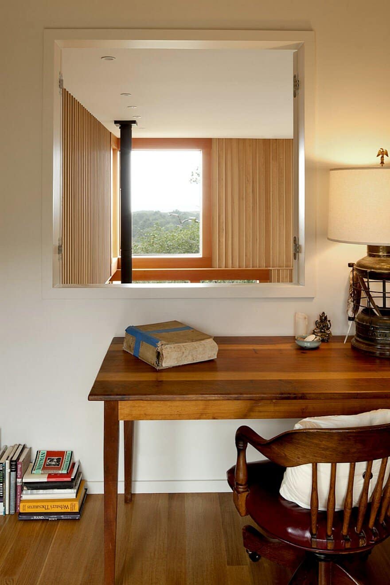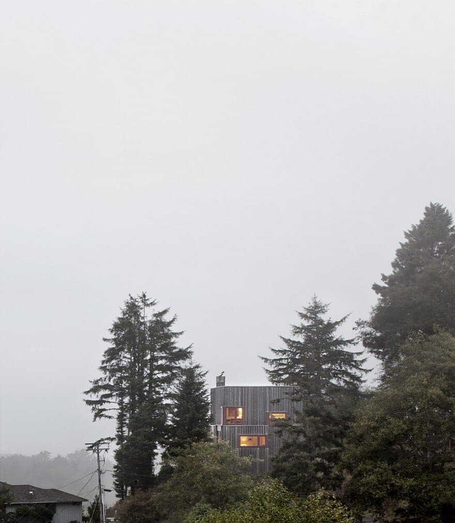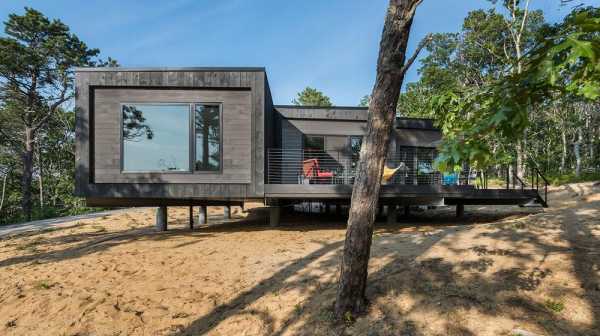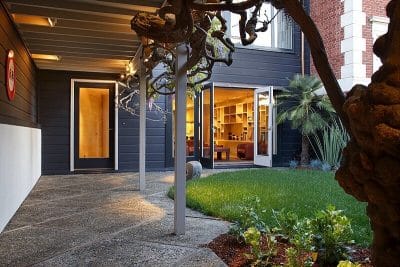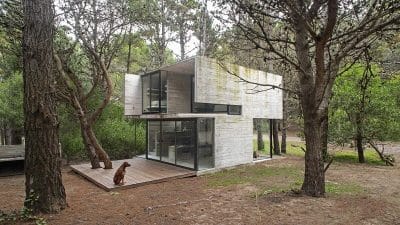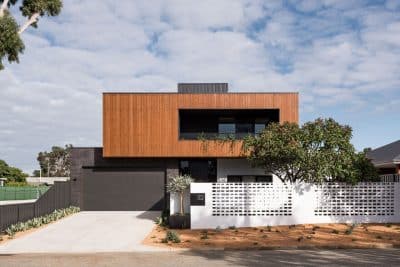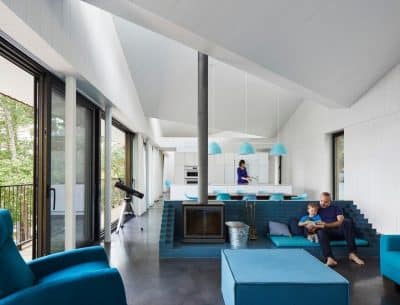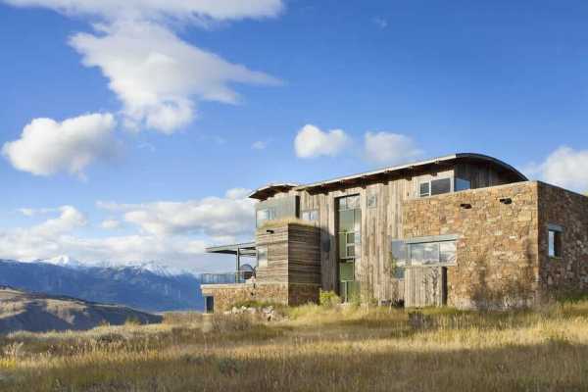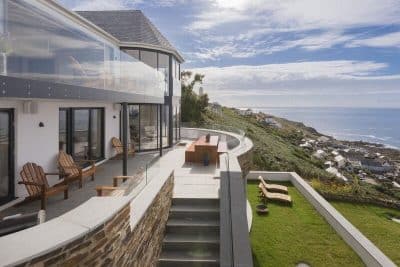Project: Neskowin Beach House
Architects: Allied Works Architecture
Project Team: Brad Cloepfil, Scott Miller, Doug Skidmore
Location: Neskowin, Oregon, United States
Photography: Jeremy Bittermann
Text by Allied Works Architecture
Sited on a wooded hillside above the Central Oregon coast, the Neskowin Beach House occupies a small but dramatic site. The three-bedroom home is composed as a simple box of cedar, hemlock and stone, with subtle modulations that orient to the coastal landscape and surrounding mountains.
Framed views mitigate the constraints of the site and neighboring structures. A double-height living and dining space define the interior of the residence. Exterior terraces engage the steeply sloping landscape and extend from both living levels of the house.

