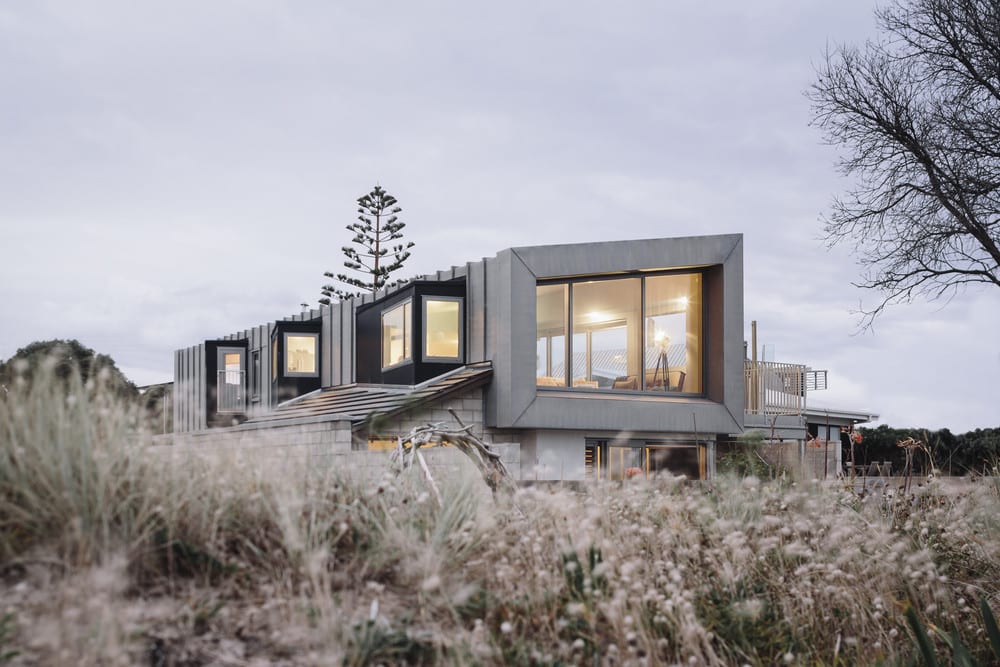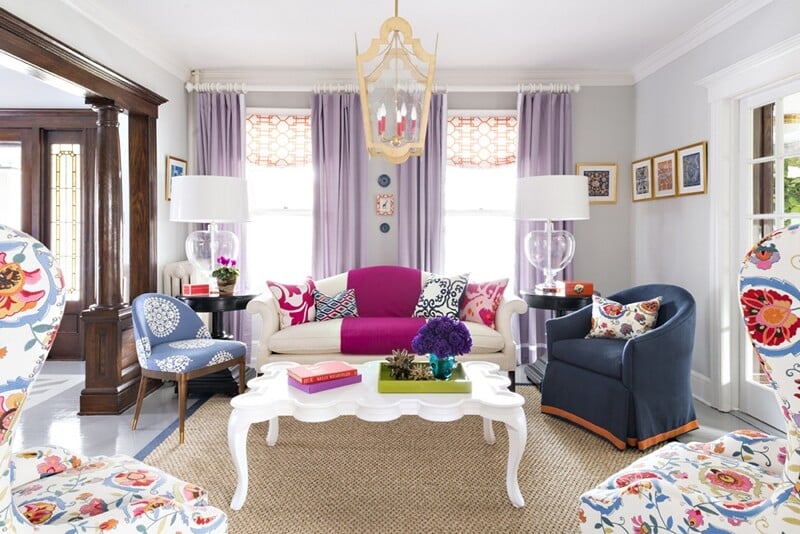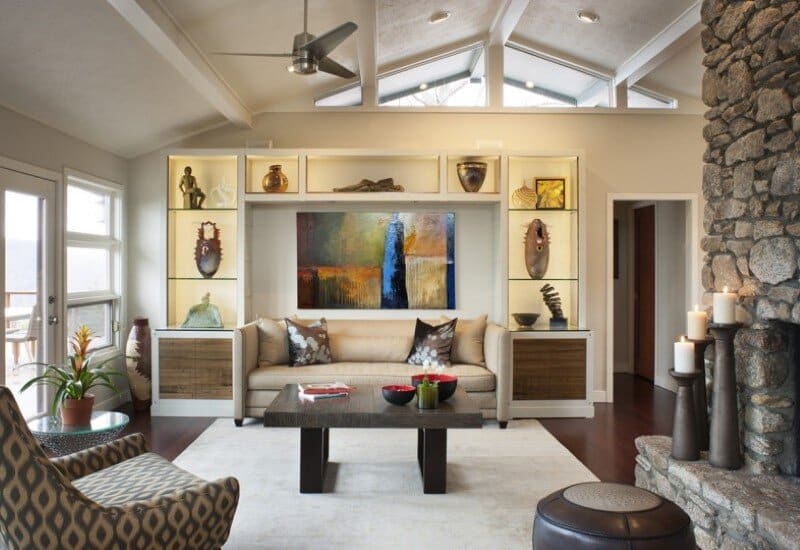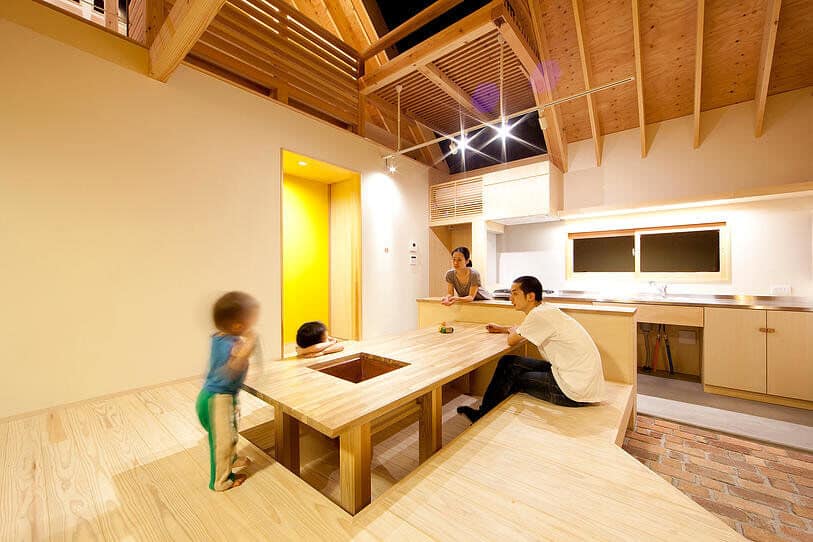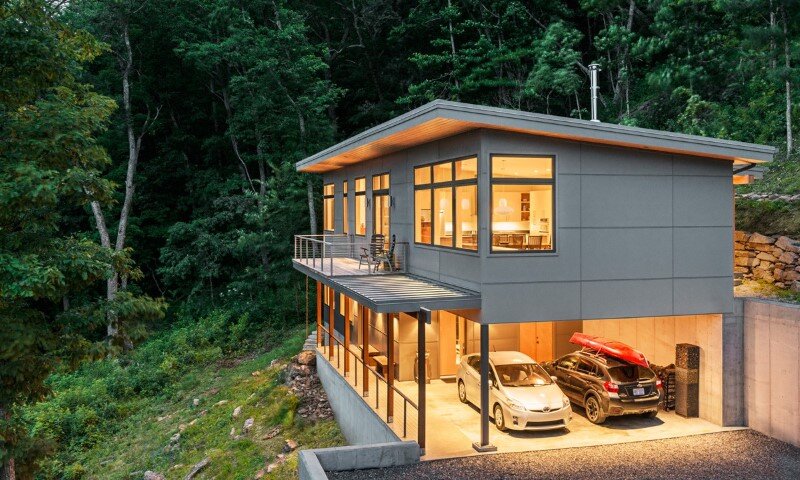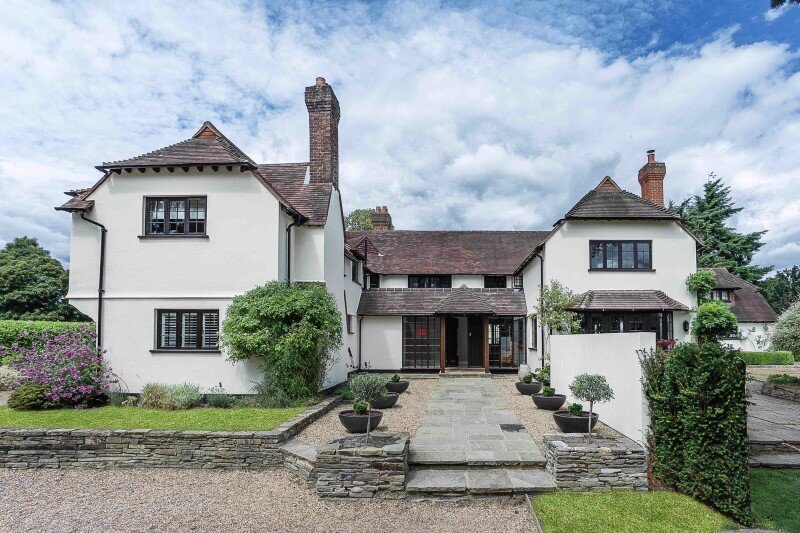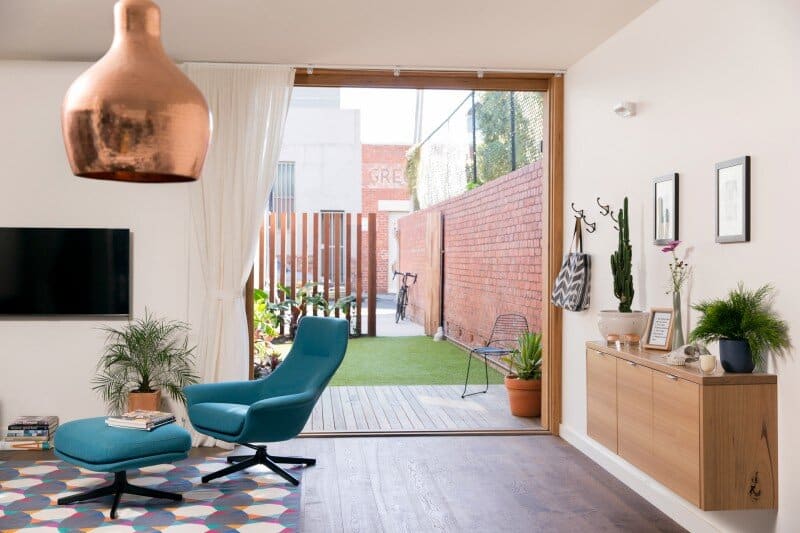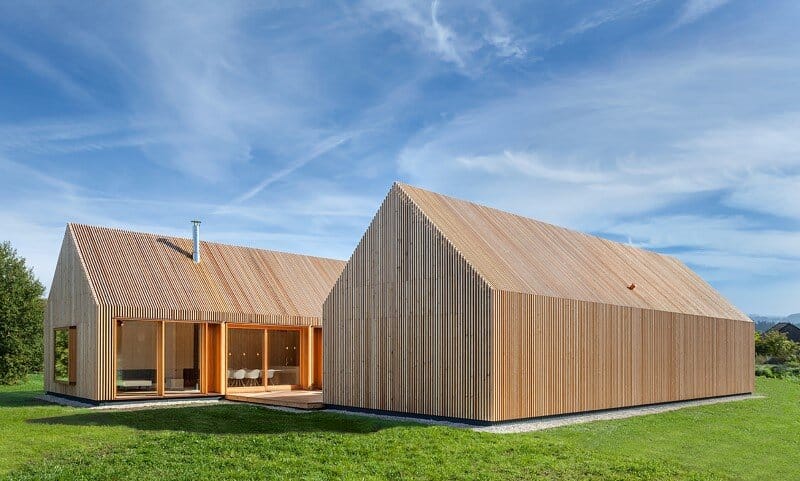Coromandel Beach House / Strata Architects
This beach house faces due east, looking over the sand dunes of Whangamata in the Coromandel, towards the South Pacific Ocean. The exterior is primarily clad in a ribbed terne, chosen for its mottled and dappled finish…

