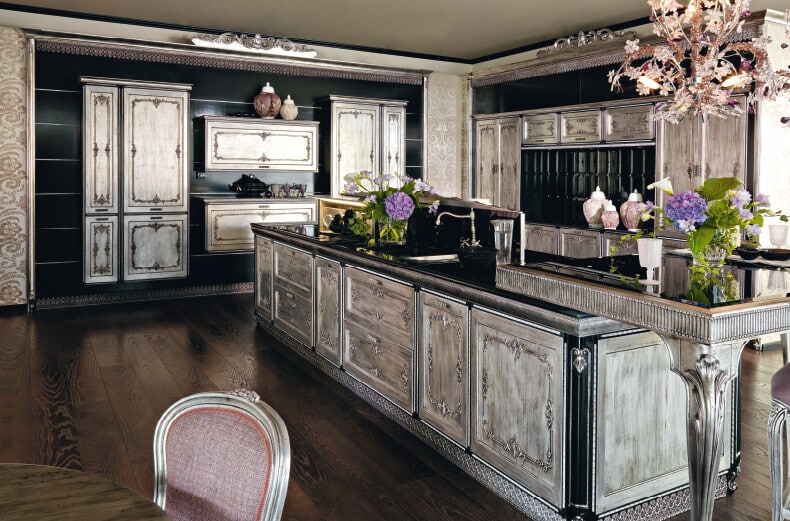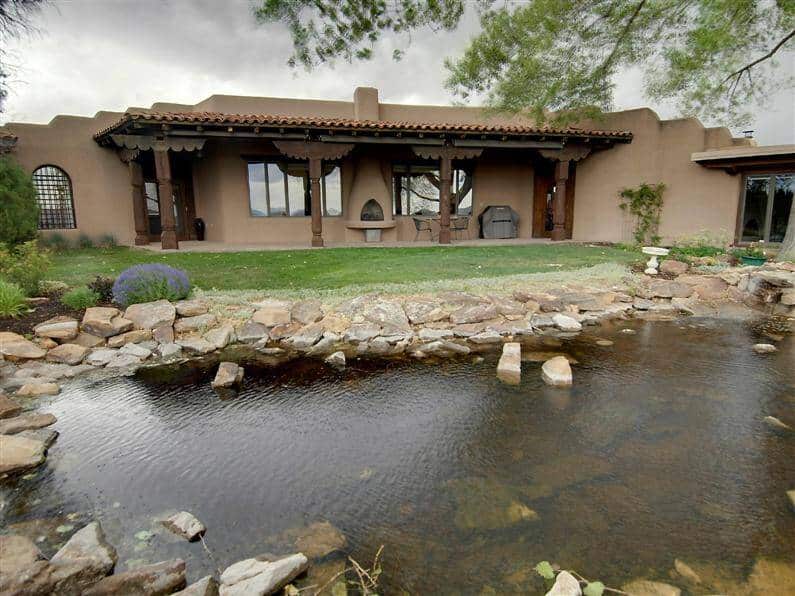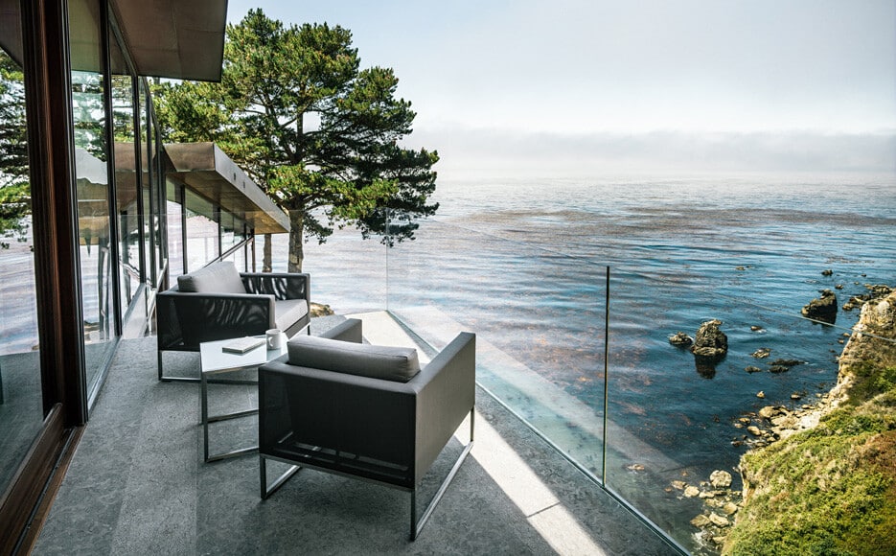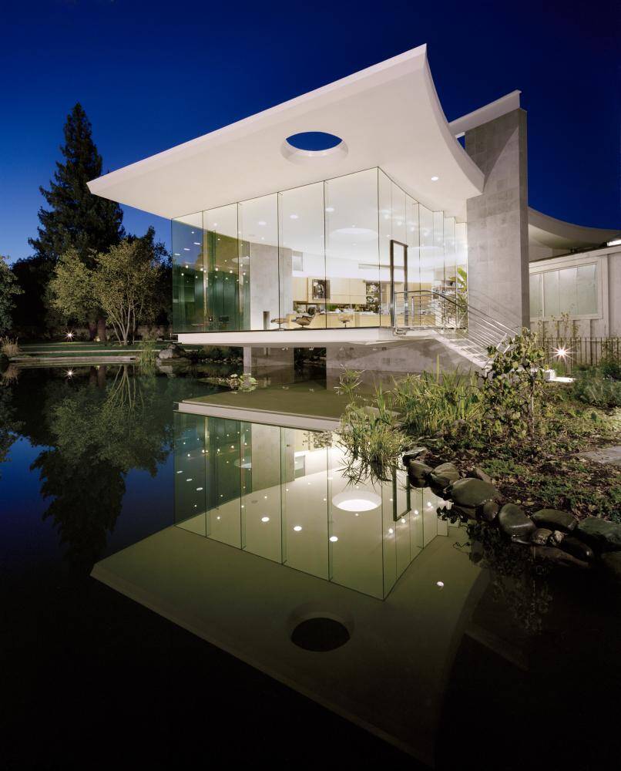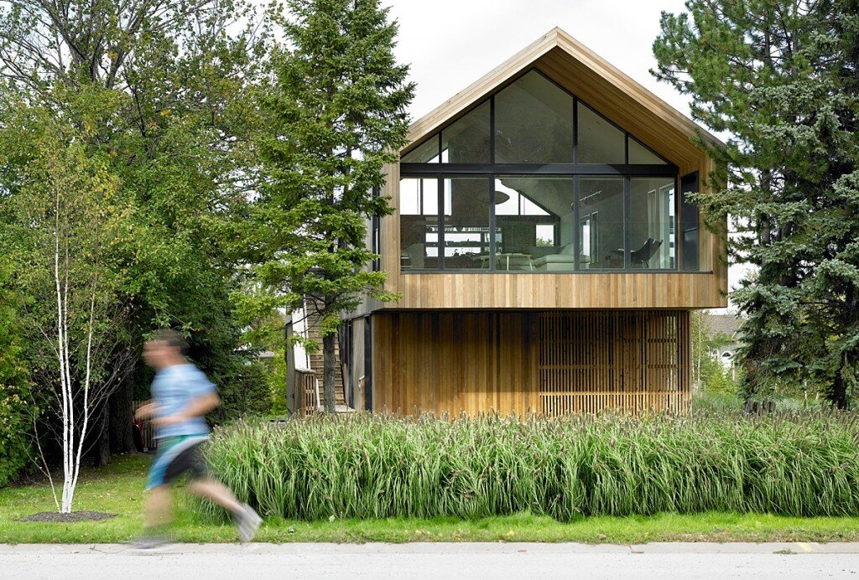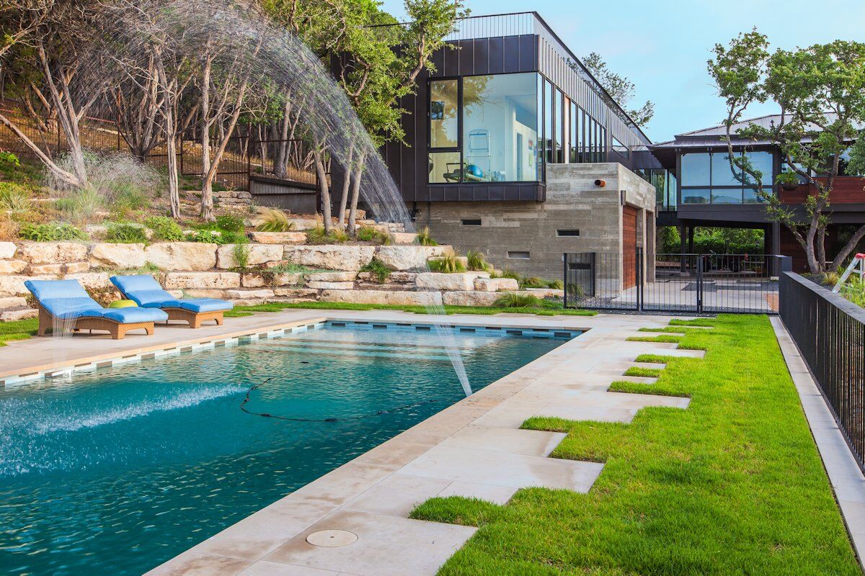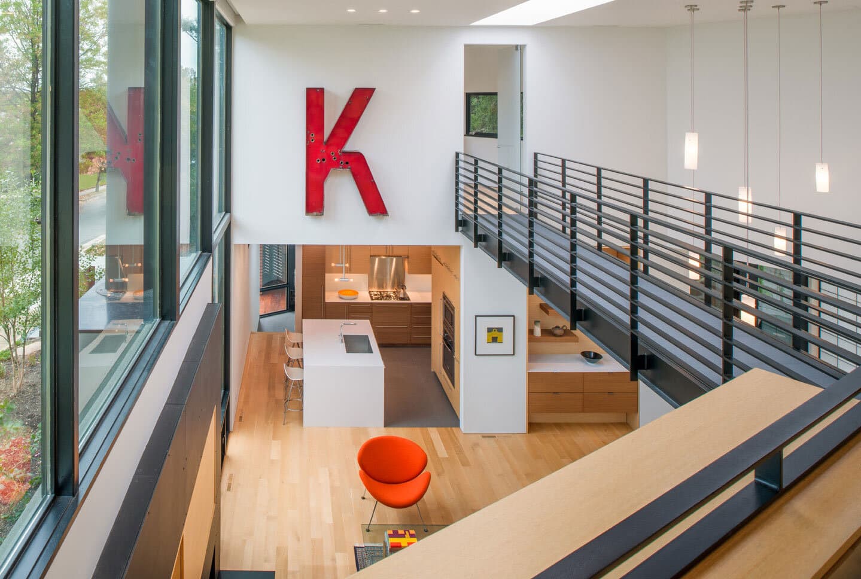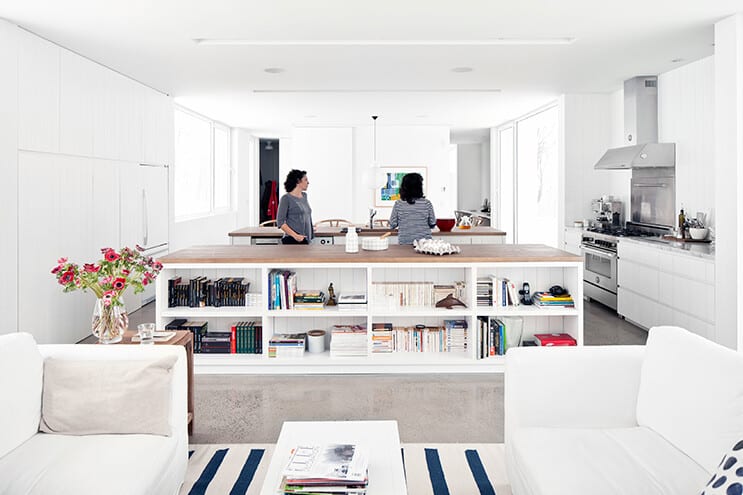Fenice Kitchen Inspired by the Baroque and Venetian Theater
The collection of kitchens Eternity by Cadore Arredamenti expresses a well-defined, glamorous, independent design language that follows specific Italian tradition and artistic concept. In the Eternity collection, the famous Venetian theatre of previous centuries was the inspiring…

