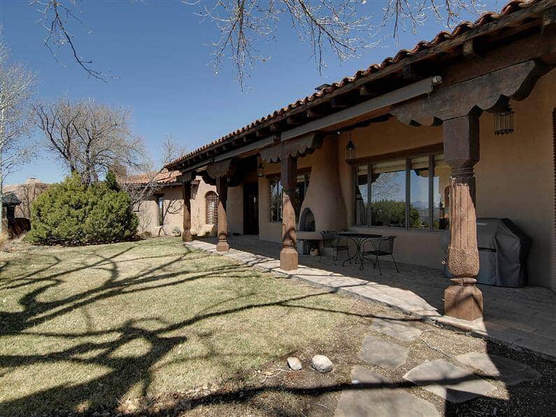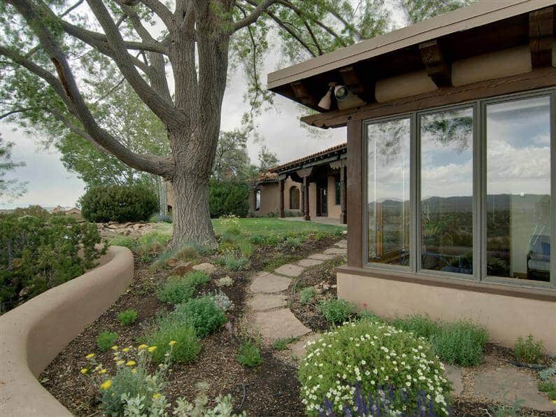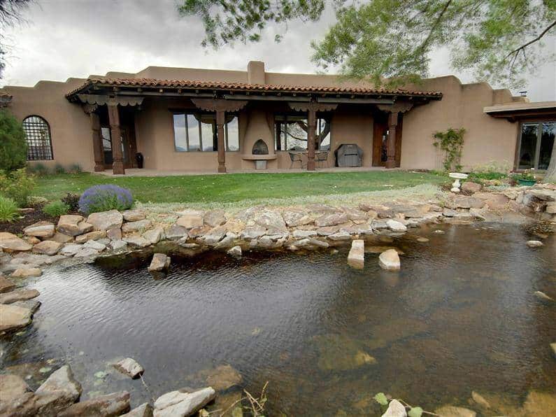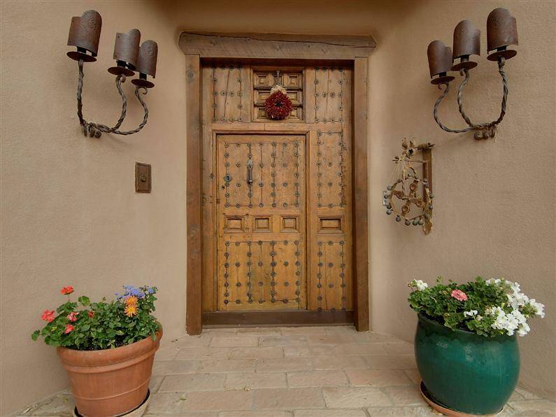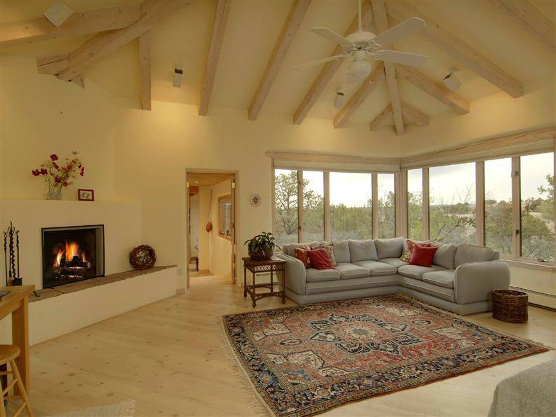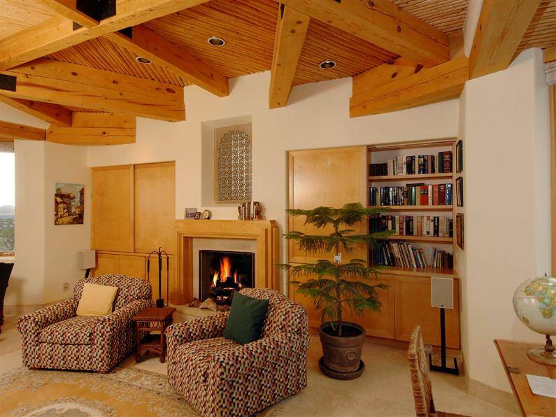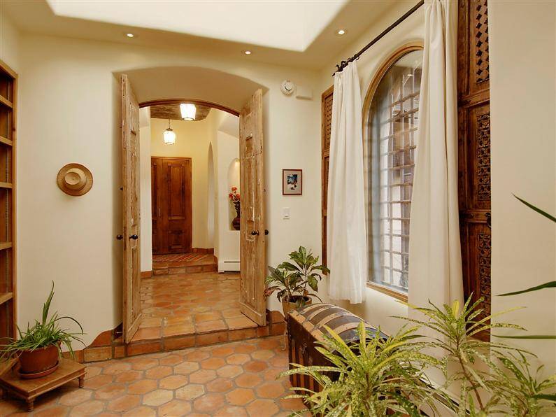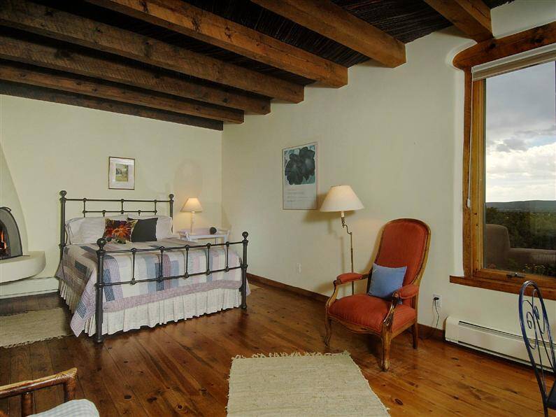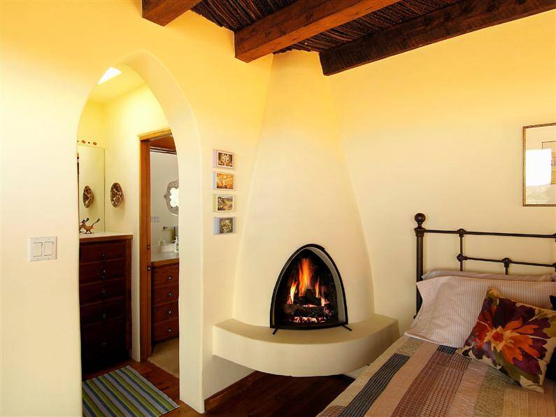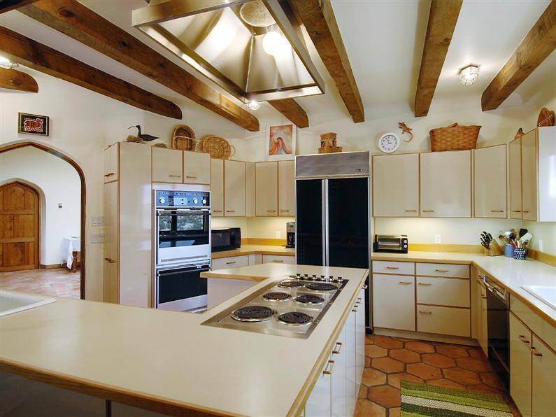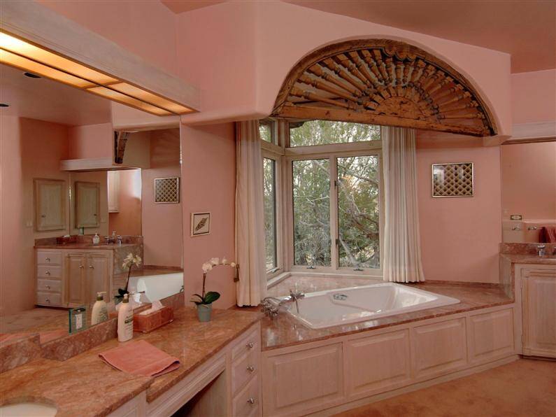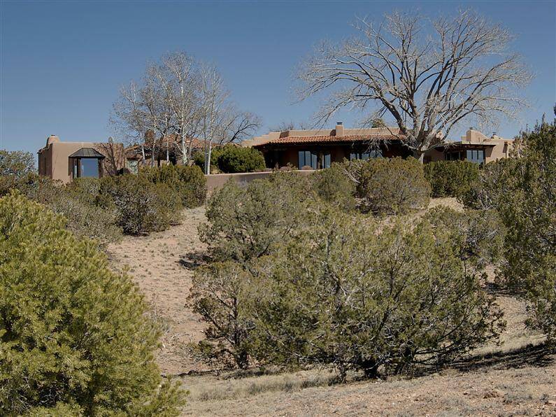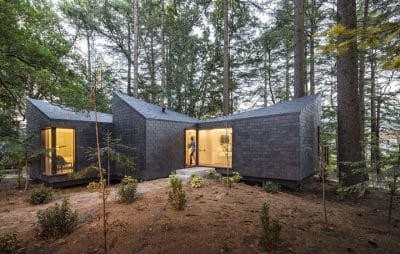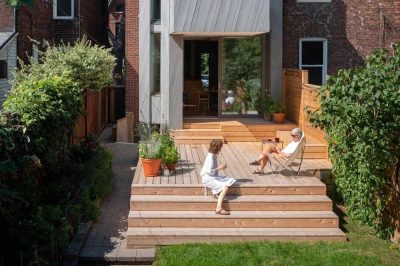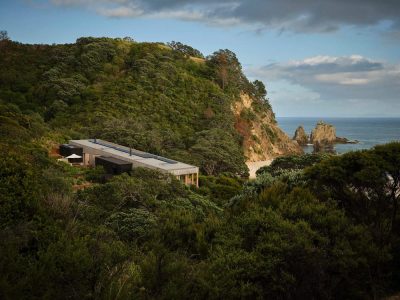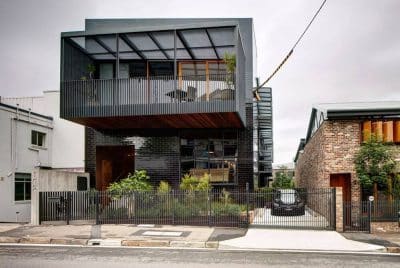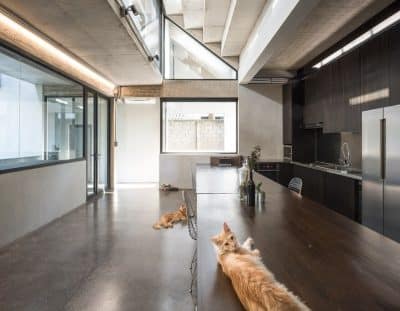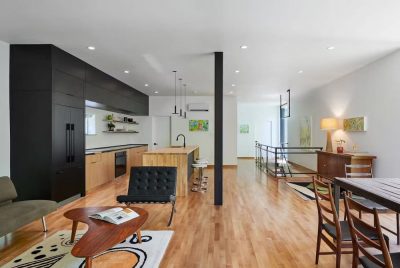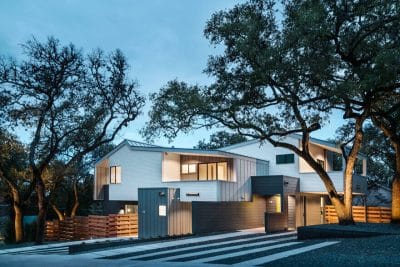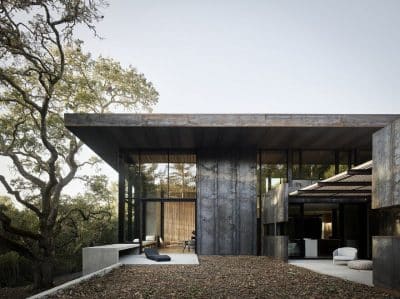This magnificent mansion is located on a property of 32 acres near the center of Santa Fe, located in the prestigious La Tierra Nueva. The house was designed by John Midyette, who is an expert in art and craft decors specific to the traditions from Santa Fe.
Interesting is the fact that the entire construction is made of adobe, bricks handmade from clay on a wooden structure. Inclusively the ceiling is done traditionally, as in the old villages of Santa Fe, from sticks and wooden beams.
The living area has a view towards the mountains, dominating the large landscape , and it is surrounded by thick shade trees and it has near, a small ornamental pond. Everywhere, decorations and furnishings handcrafted by local artisans can be observed. Splendid Portuguese doors, handmade in the 19th century, open to a spacious foyer bathed in light.
Also outdoors, a terrace is arranged to have breakfast and on the roof, there is a terrace which provides an impressive desert view. The mansion has a separate wing for the guests, with two bedrooms, each with a complete bath. A calm and relaxing atmosphere characterizes this mansion, far from the commotion of the city and any problem.

