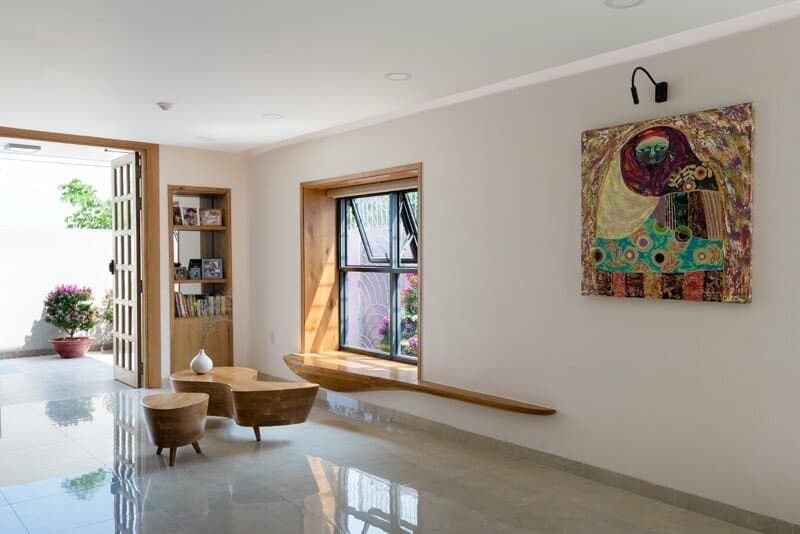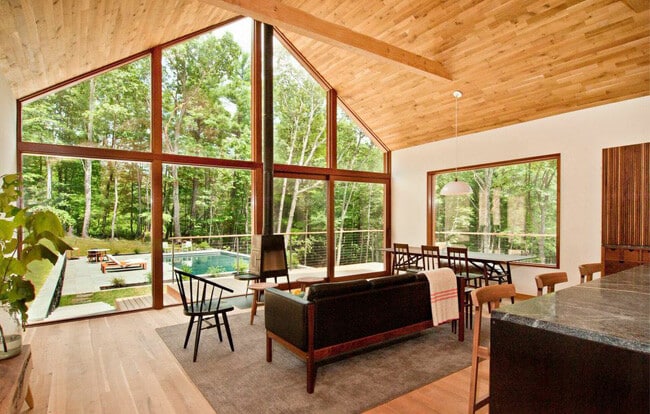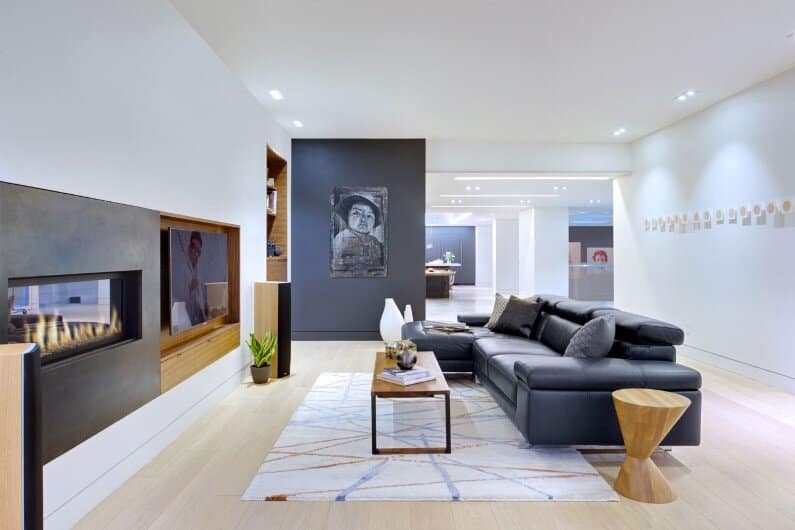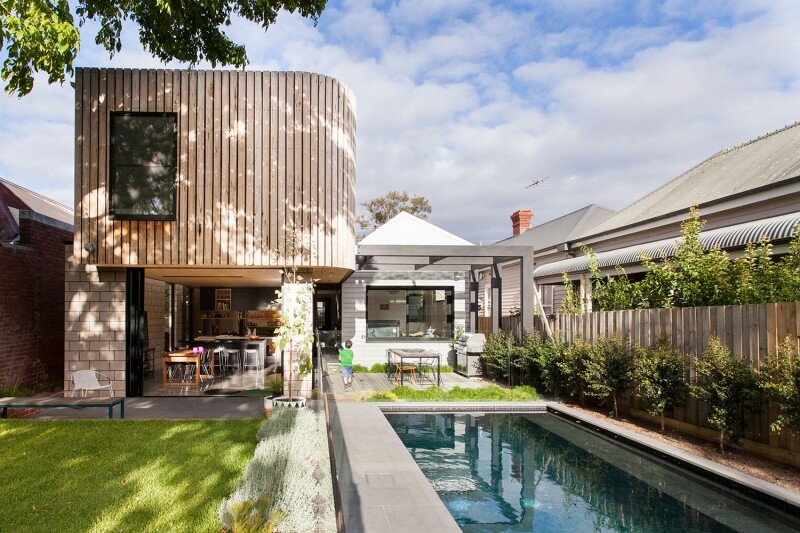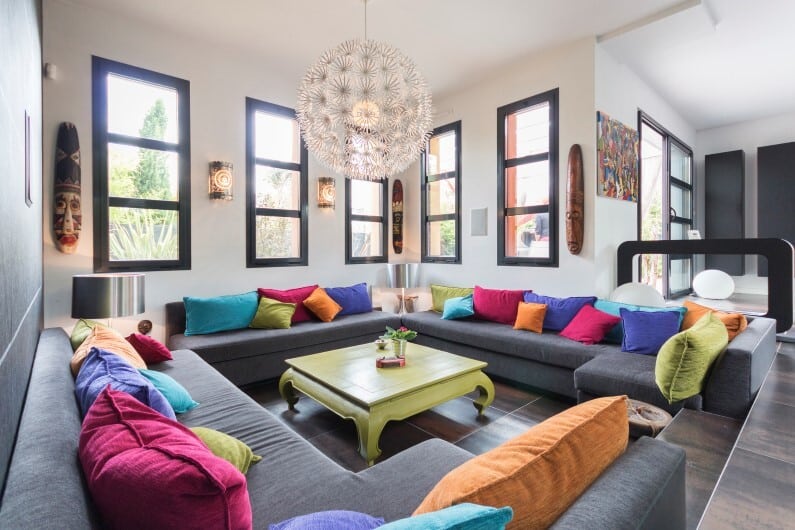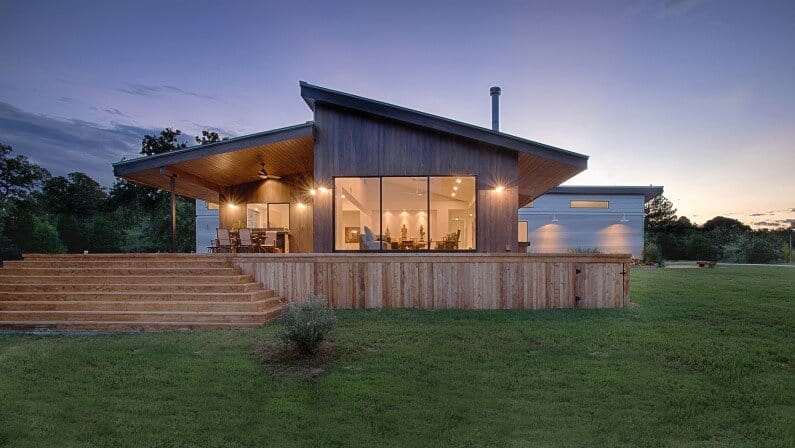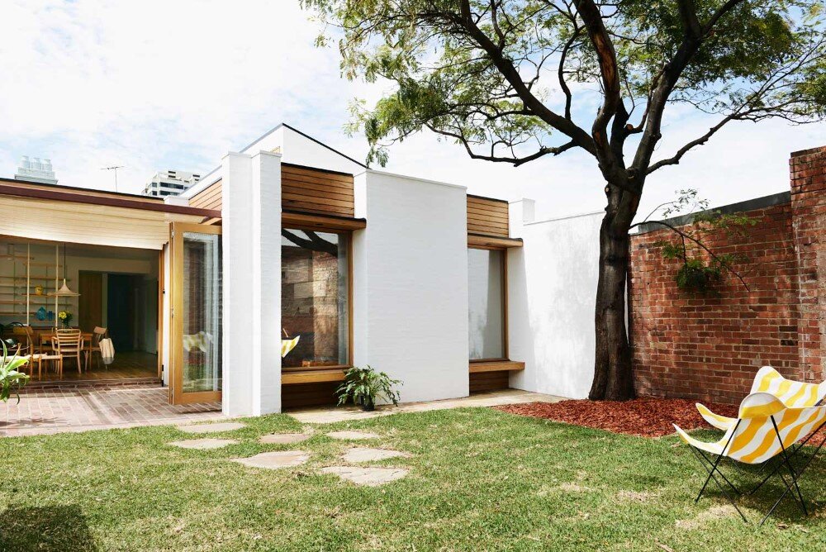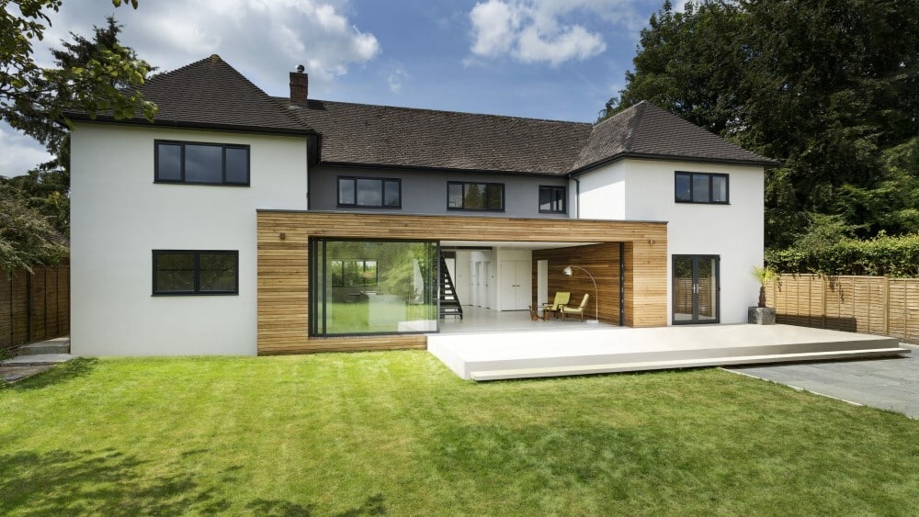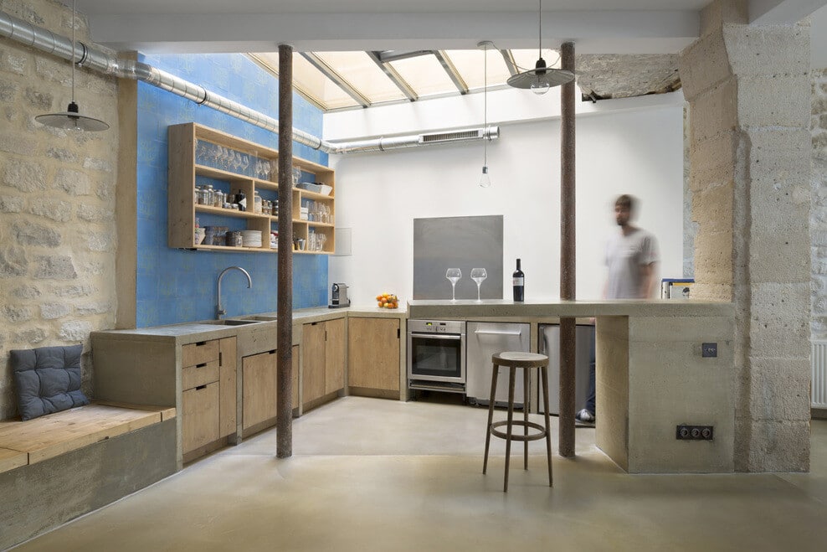2H House – a Luminous Residence that Encourages Communication
2H house is the result from the collaboration between Truong An Architecture and 23°5 Studio and it was designed for a family with two children from Ho Chi Minh, Vietnam. The clients wanted more than just a…

