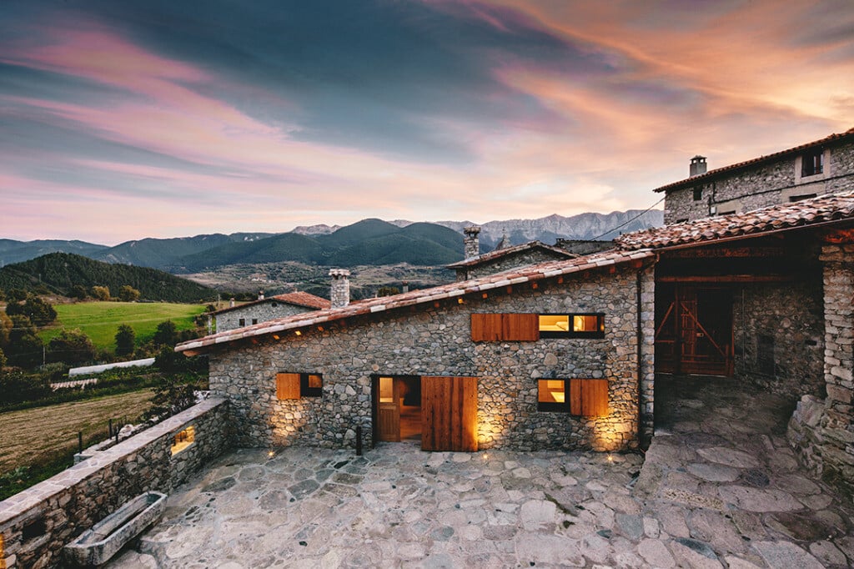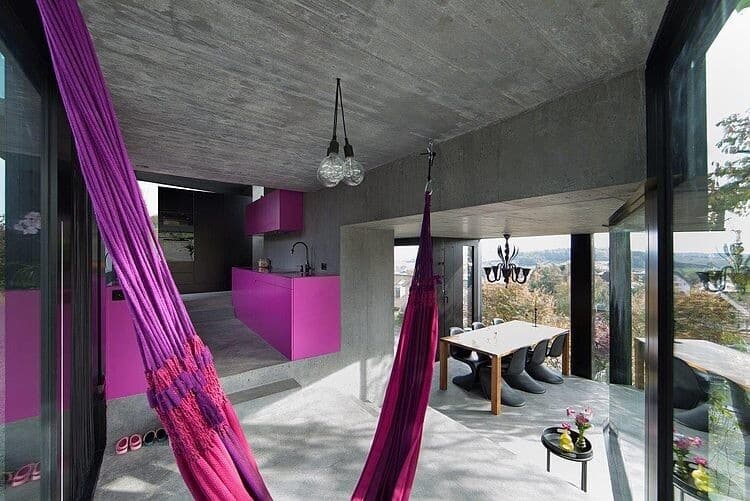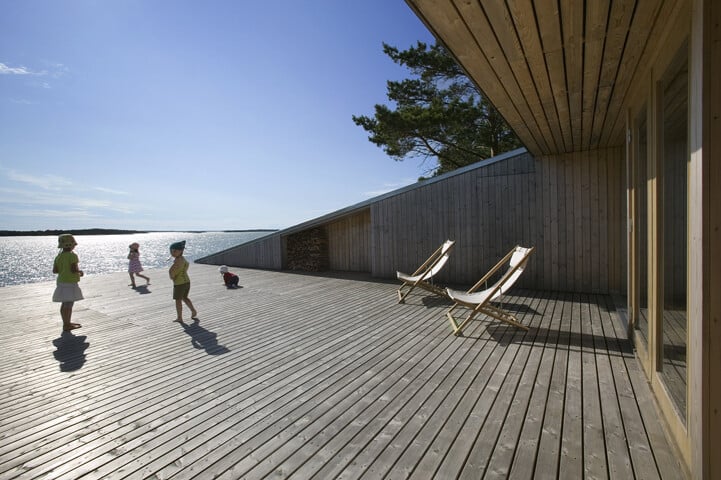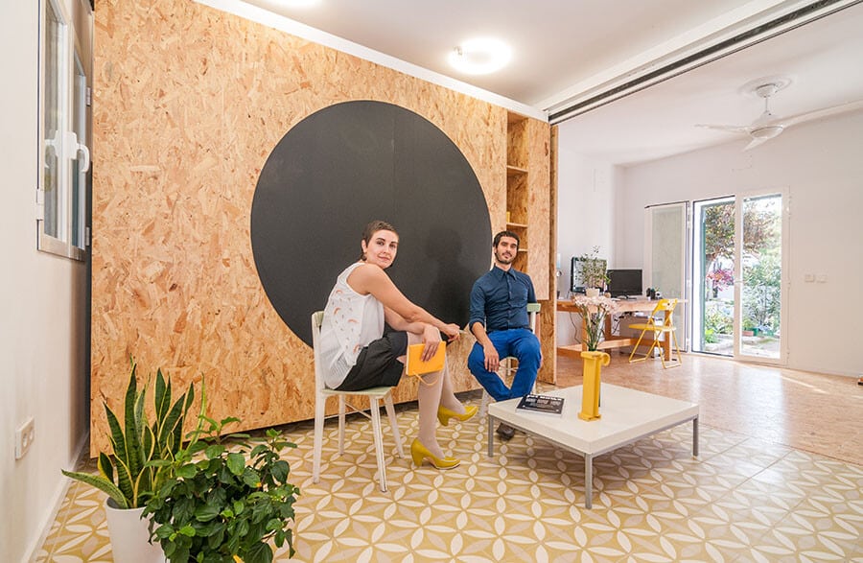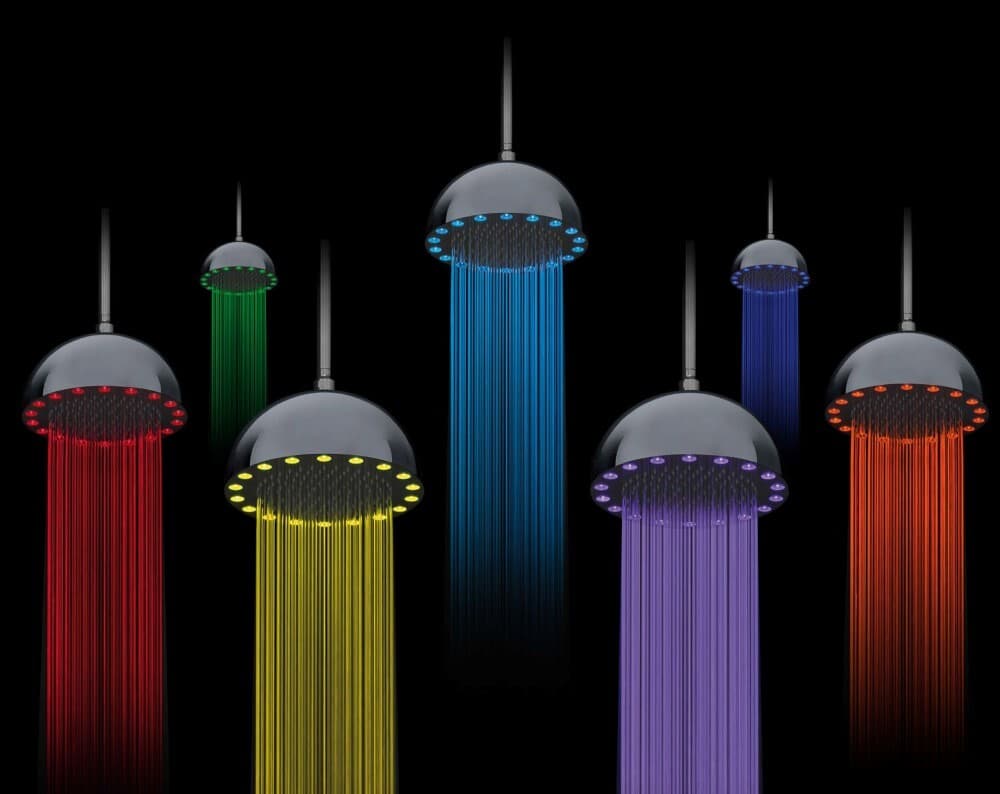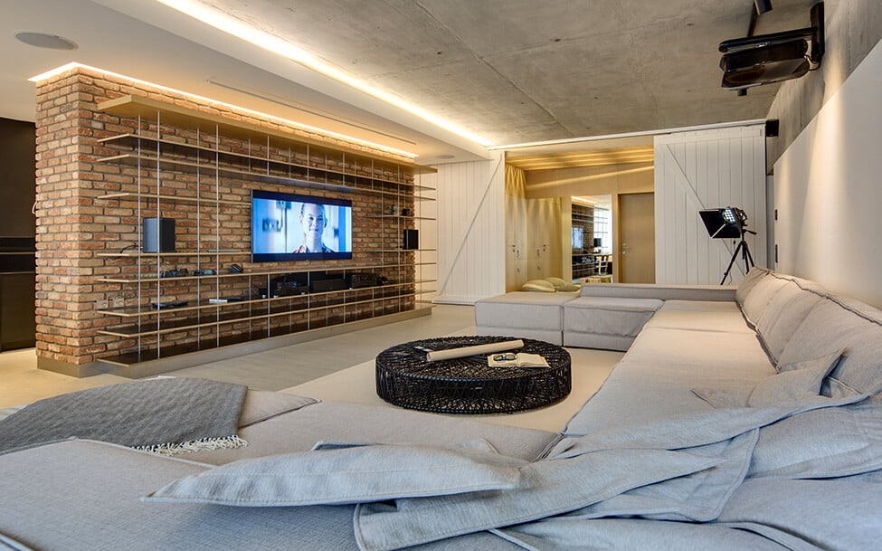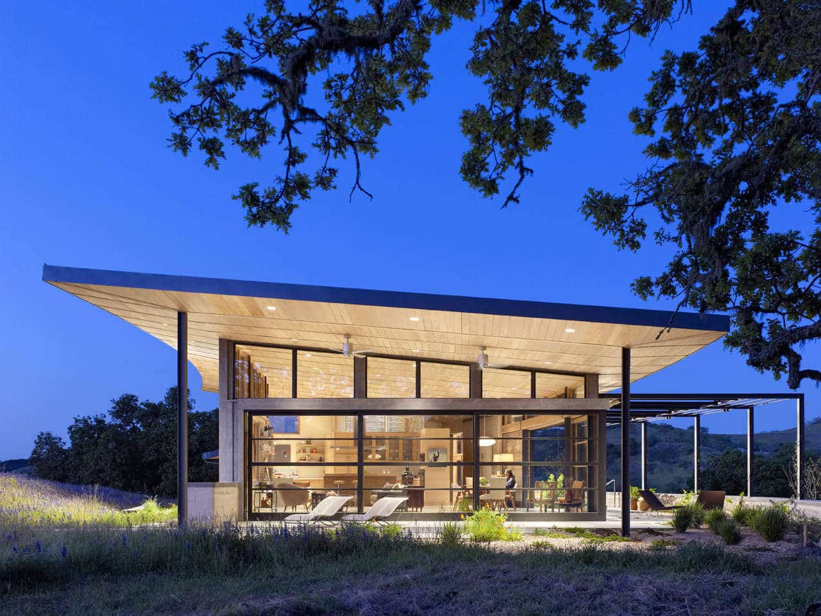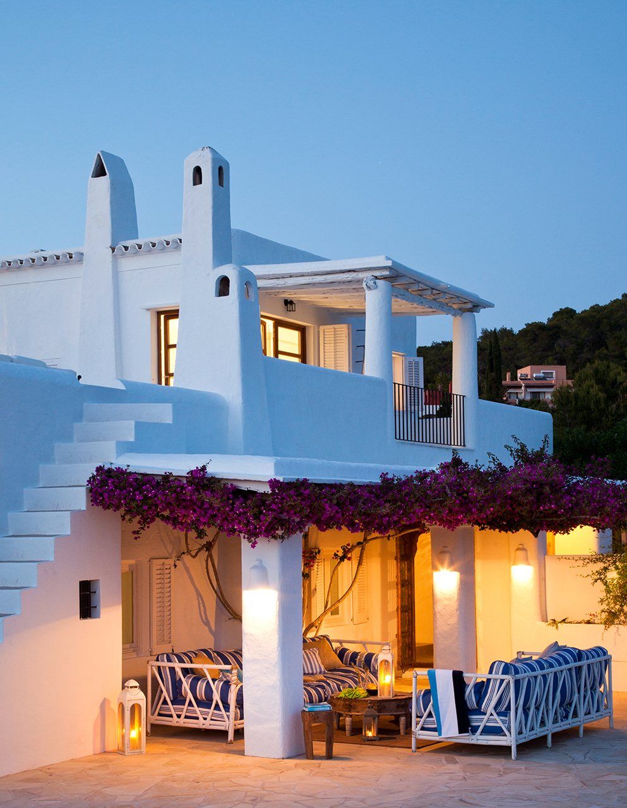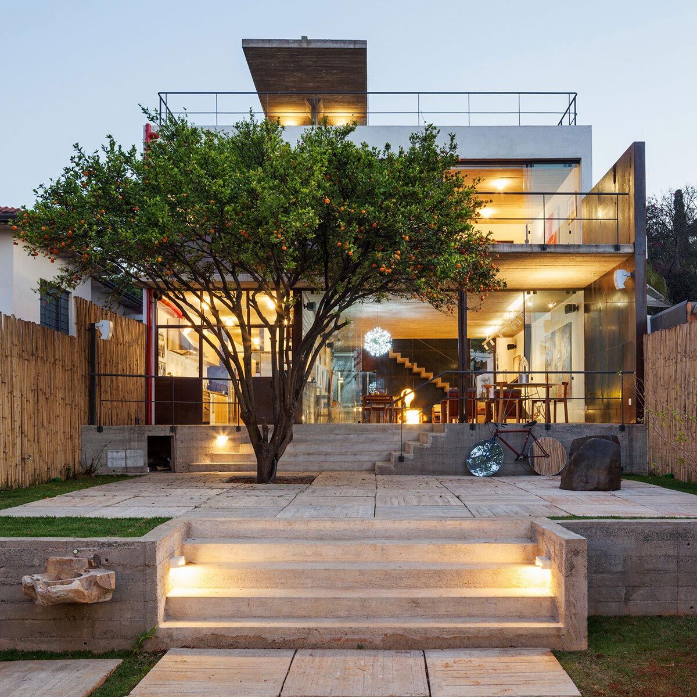Refurbishment in La Cerdanya / Dom Arquitectura
This refurbishment project was carried out by Dom Arquitectura Company in a small village from La Cerdanya, Catalonia region, Spain. The heart of the village is formed of 20 traditional houses, surrounded by agricultural lands. Following the…

