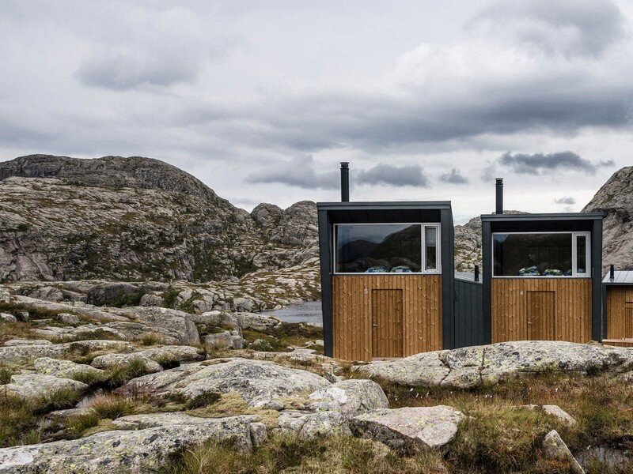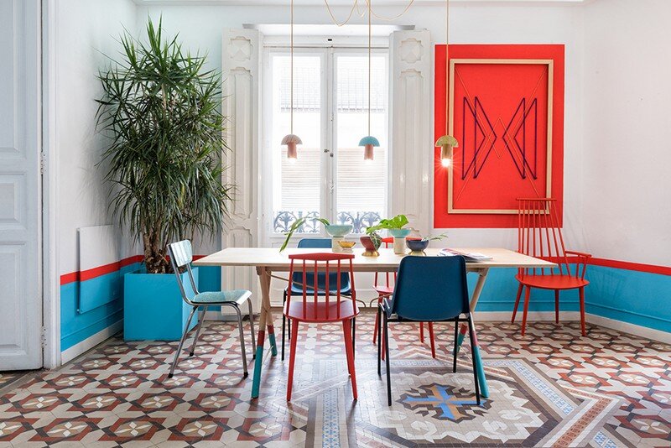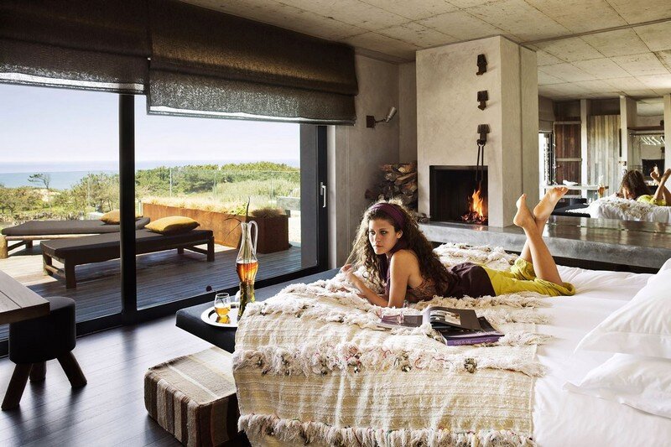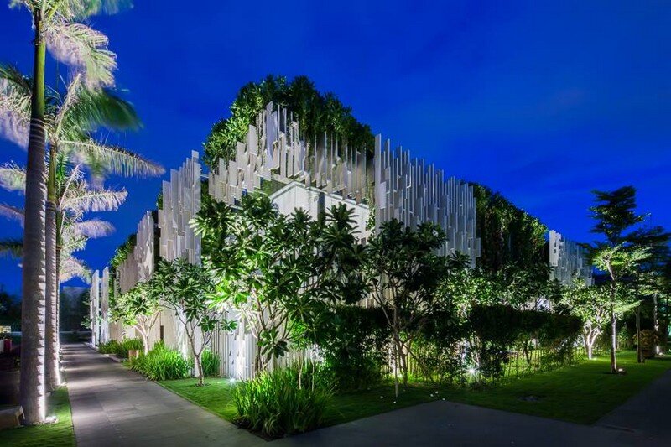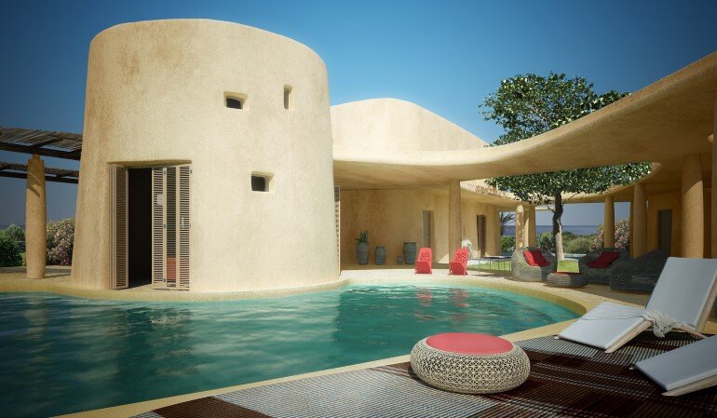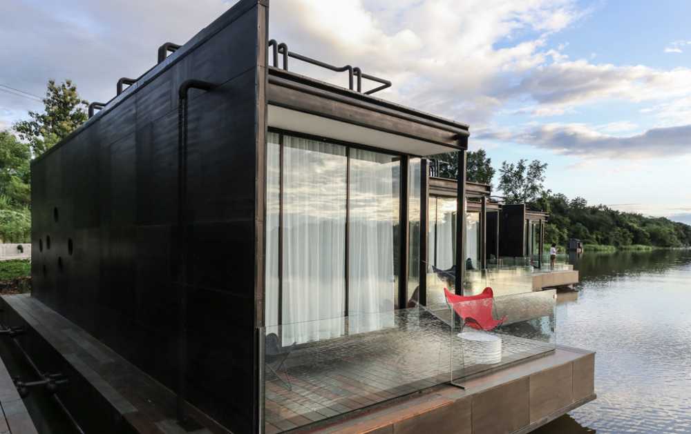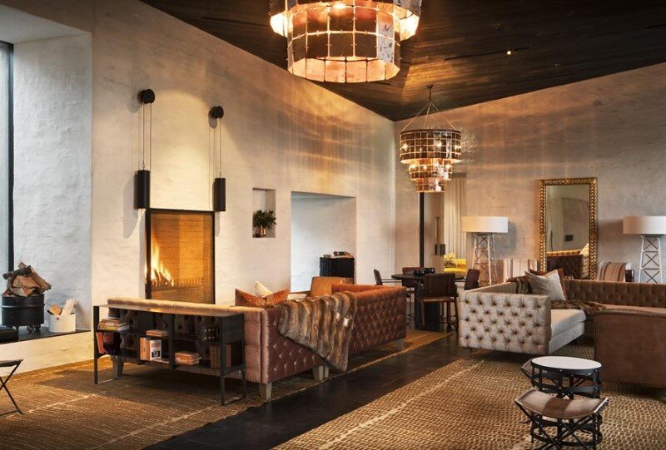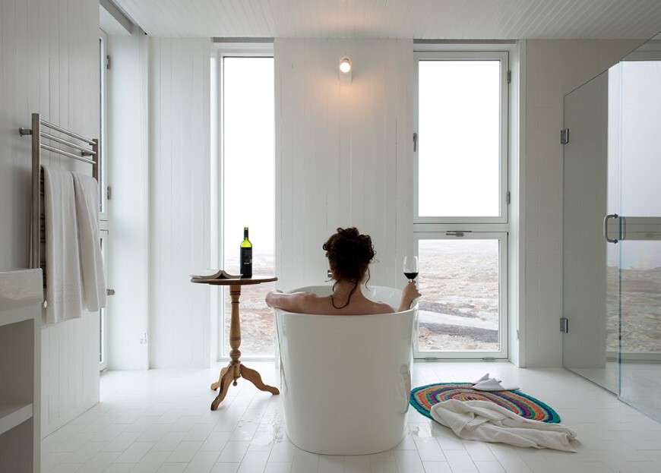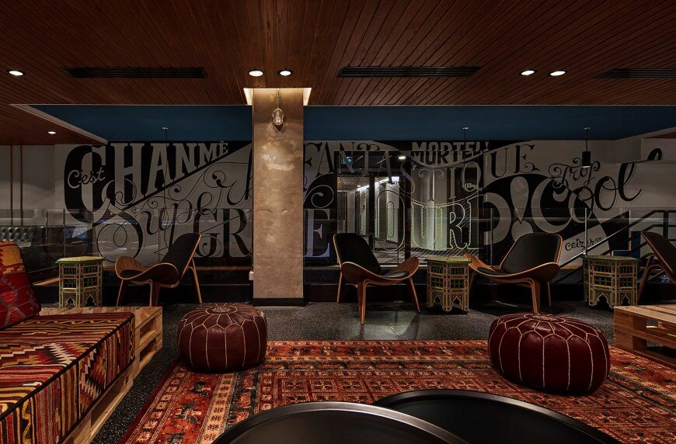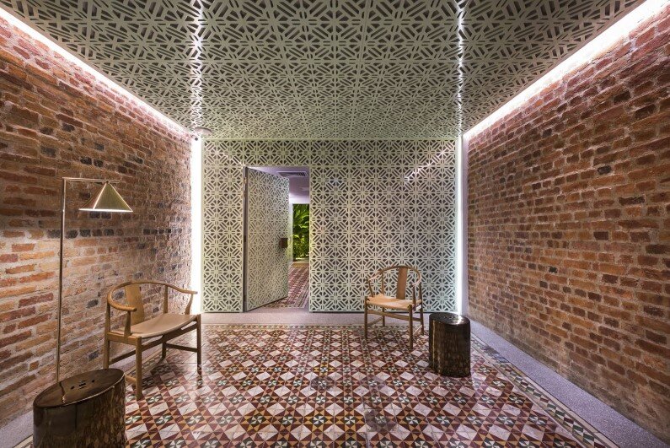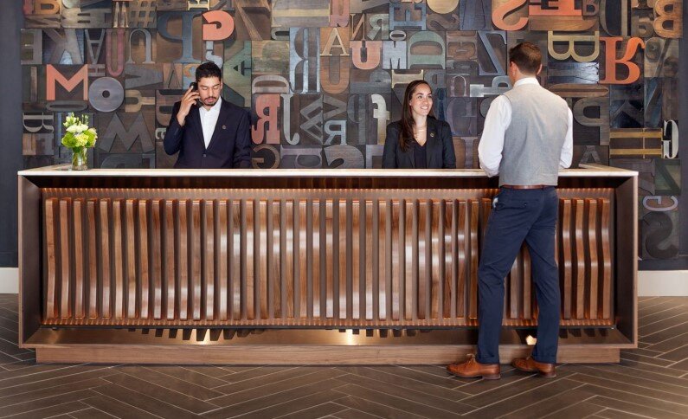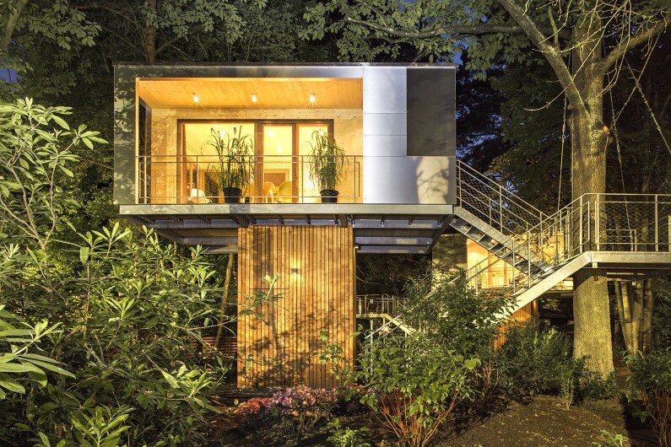Modern Weatherproof Lodges on the Rogaland Hiking Trail
Project: Weatherproof Lodges Architects: KOKO Architects Location: Soddatjørn, Norway Client: Stavanger Turistforening Commission: 2013 Completed: 2016 Size: 350 m2 Photography: Tõnu Tunnel The Estonian architecture office KOKO Architects has completed several mountain weatherproof lodges for Stavanger Trekking Association, an association of lovers of hiking. Project description: Stavanger Turistforening (STF) or the Stavanger Trekking Association has […]

