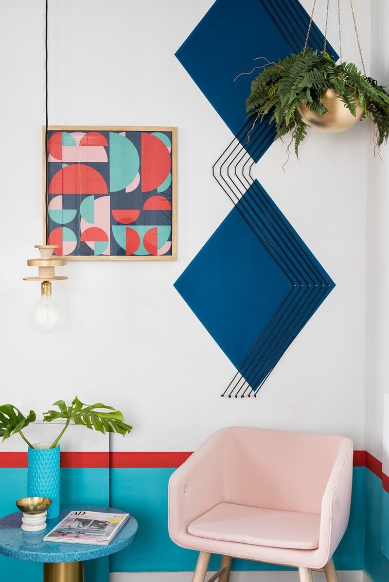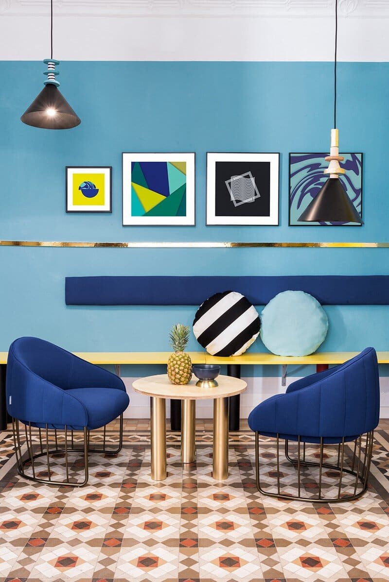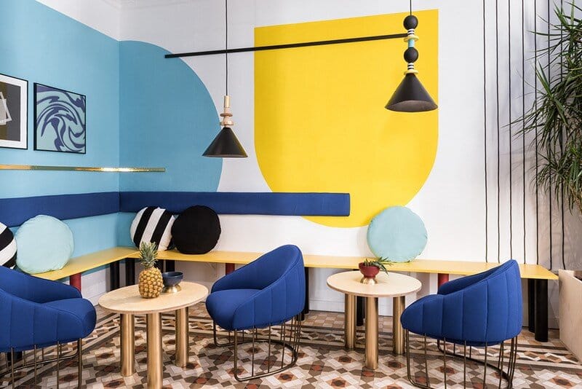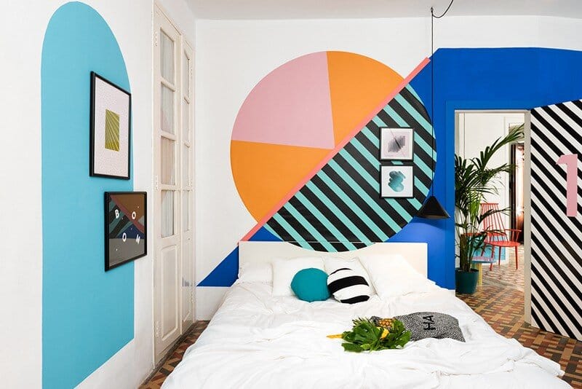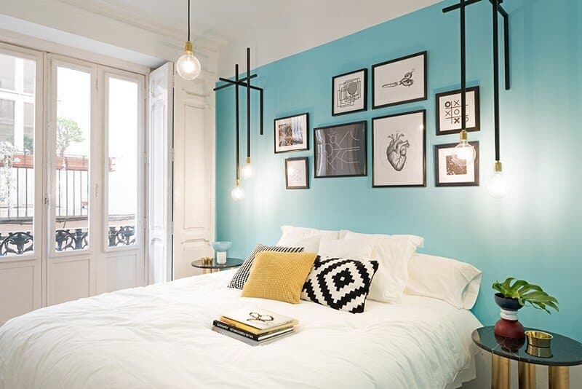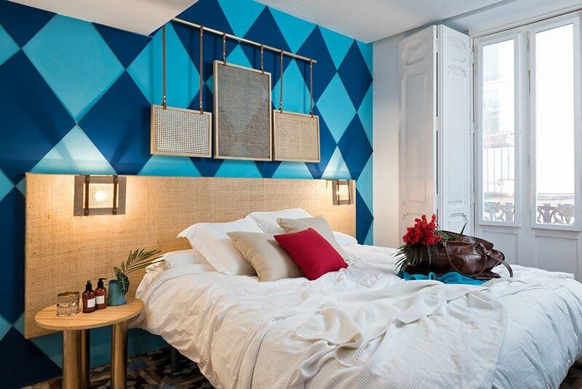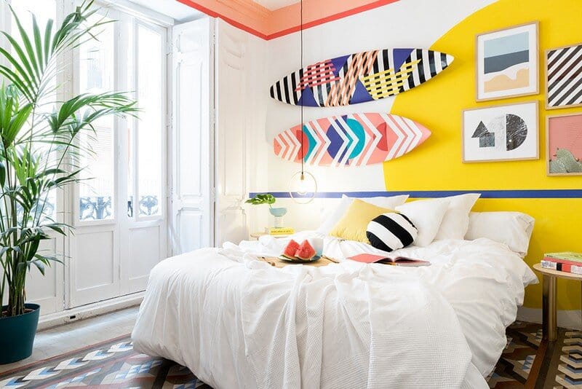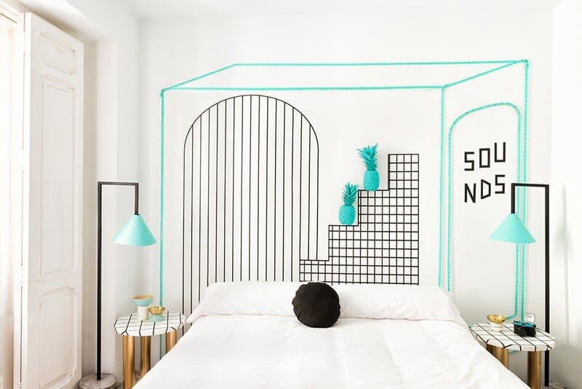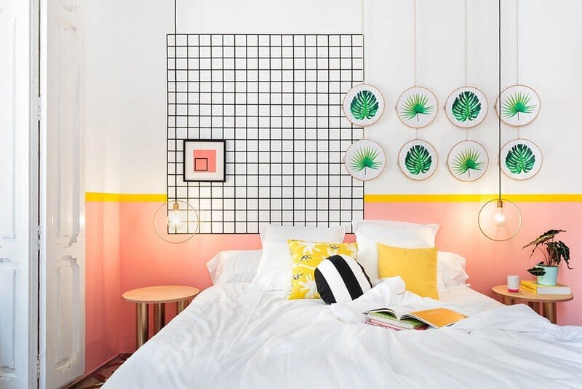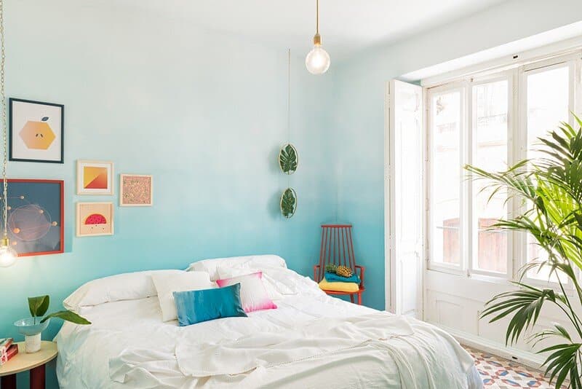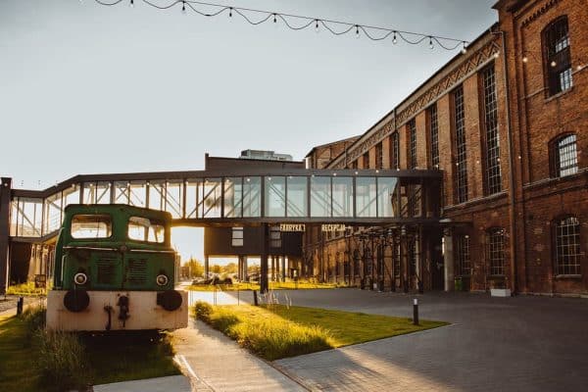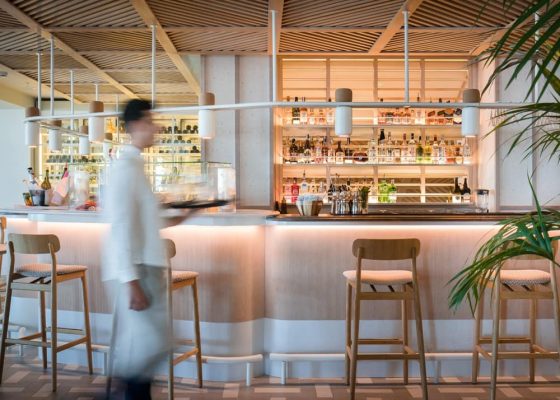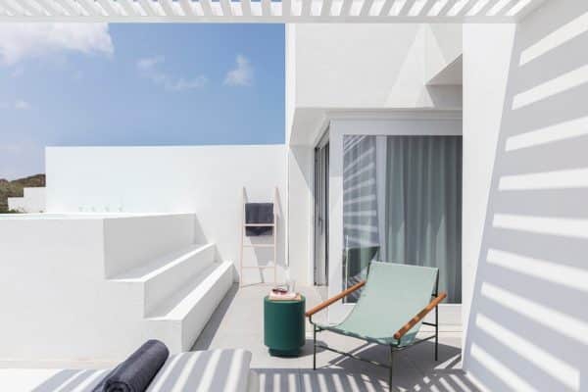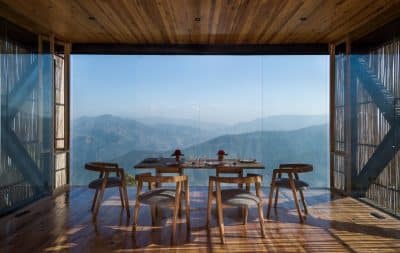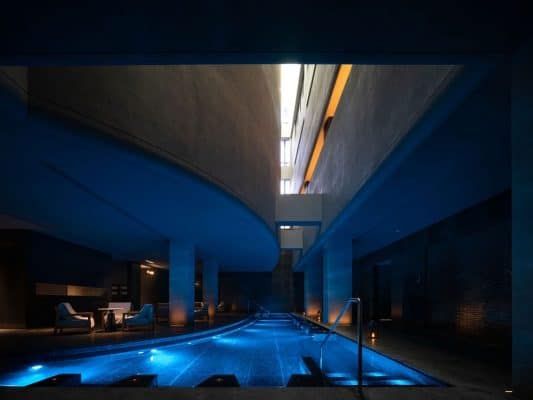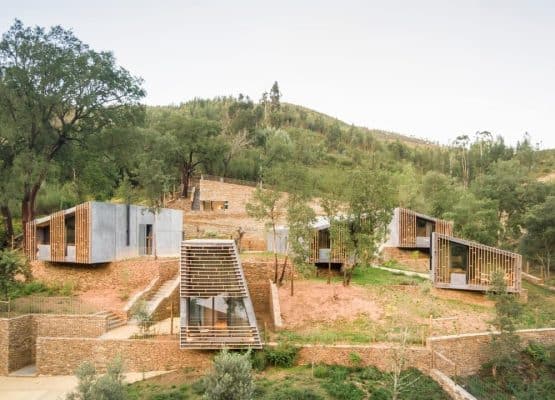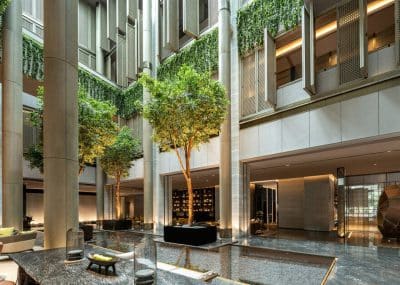Project: Valencia Lounge Hostel
Designer: Masquespacio
Area: 236 m2
Location: Valencia, Spain
Photography: Luis Beltran
Valencia Lounge Hostel is the most recent interior design project completed by Spanish studio Masquespacio. The hostel is located in a historical building, completely renovated, in the Valencian quarter called “El Carmen”. There are 11 neo-classical bedrooms, really nice and luminous, and every room has a private balcony.
The intervention realized in the Valencia Lounge Hostel starts with a study of the previous status of the project’s building, containing typical elements from the Valencian homes of the 20th century with its vintage cement tiles and ceilings decorated with plaster molds that were maintained without modifications.
On the other hand, the aim of the design was to convert the hostel in a more contemporary space with a kind of a ‘home coziness’, adding decorative elements that could draw attention of different customers and their lifestyle. Therefore, each room was designed with a different look, that could adapt to the personality of each personality. Thus we can recognize the room for the fans of surf, music or the actual ethnic trend.
Another aspect to highlight is the use of graphic patterns through the whole project, realized by the Spanish creative consultancy for this project. Above with the purpose of bringing up a major personalized identity for the project all lamps, tables and decorative elements were designed exclusively by Masquespacio, with exception of the chairs and armchairs.
Thank you for reading this article!



