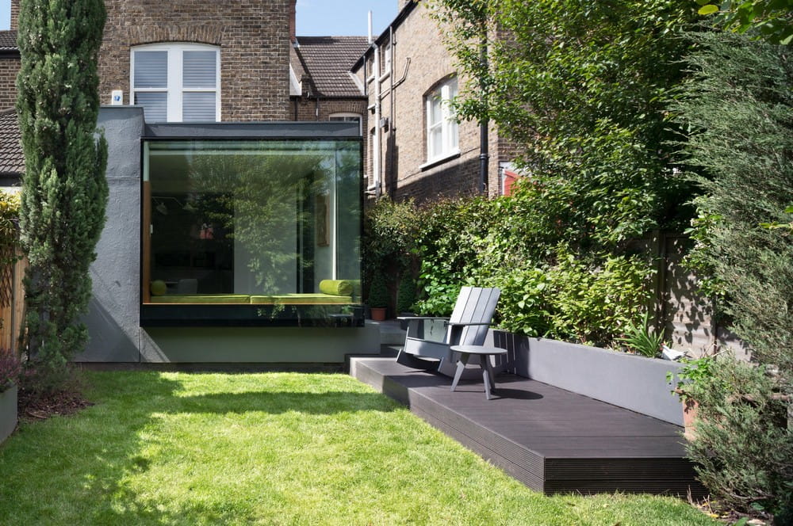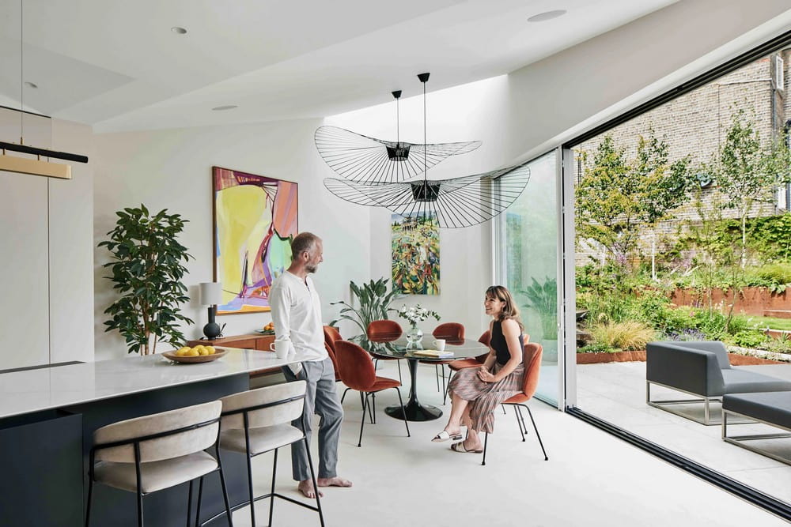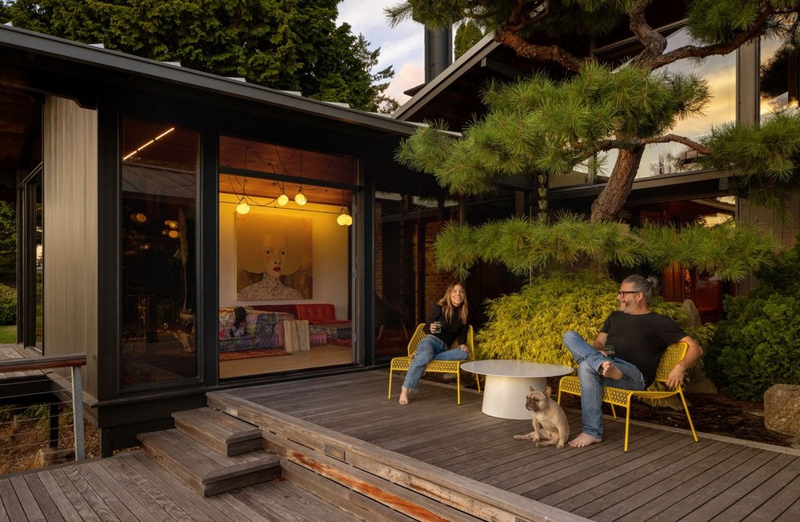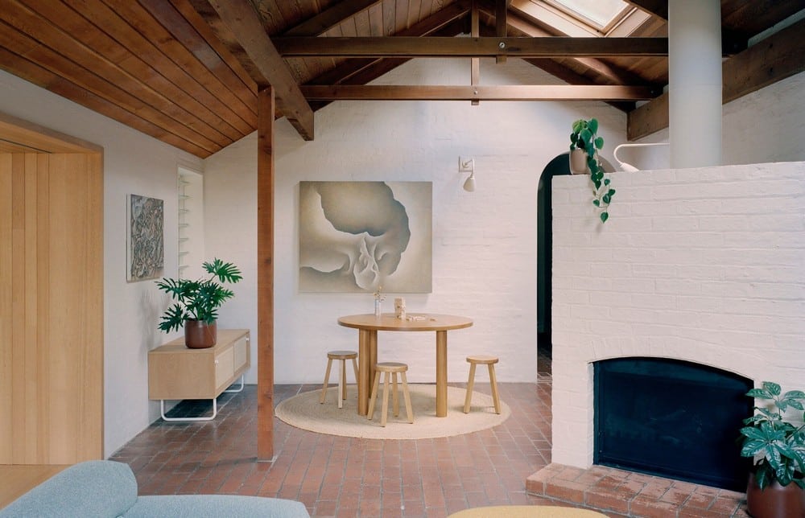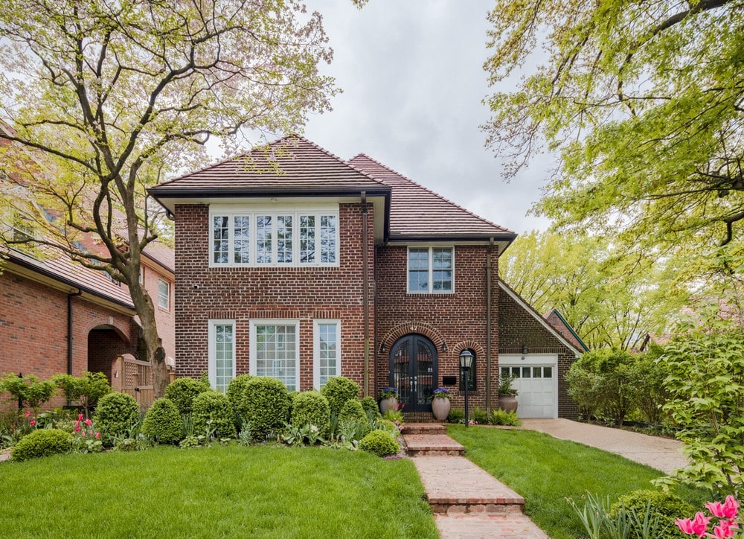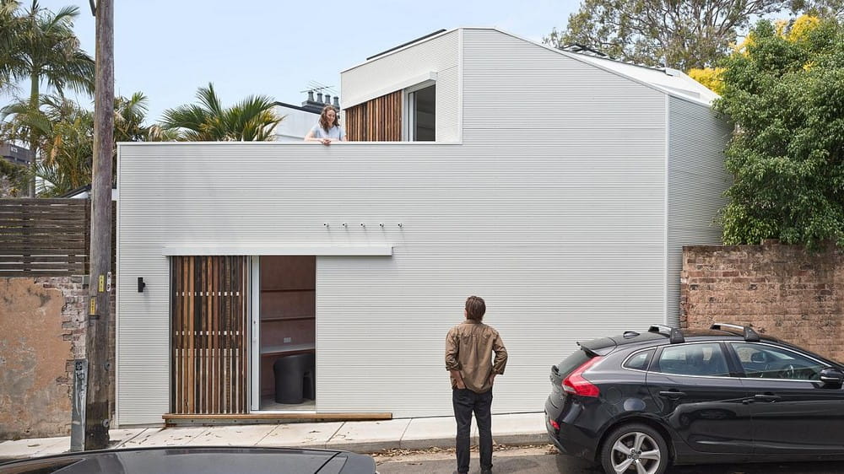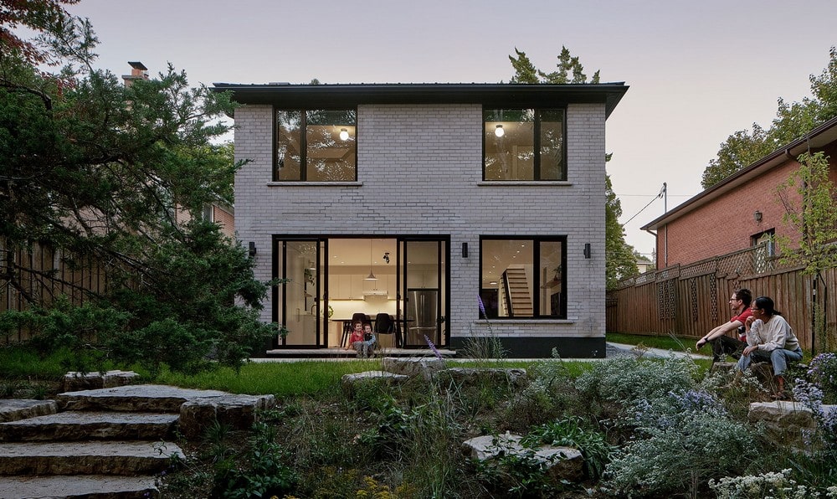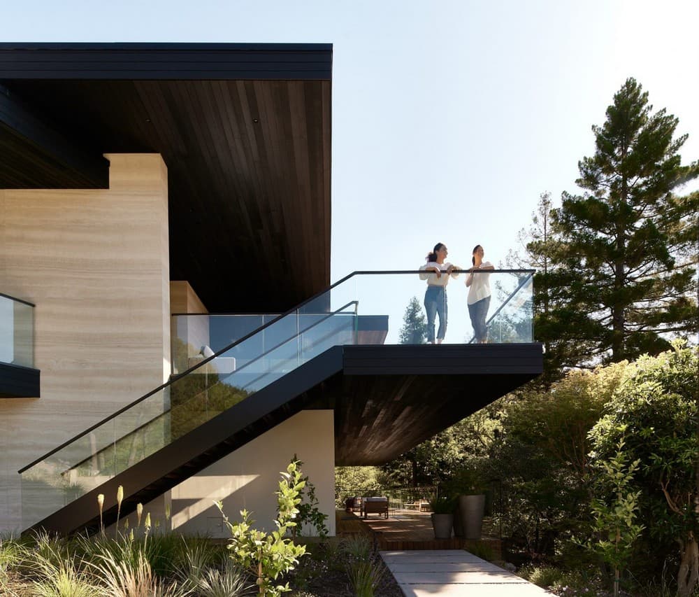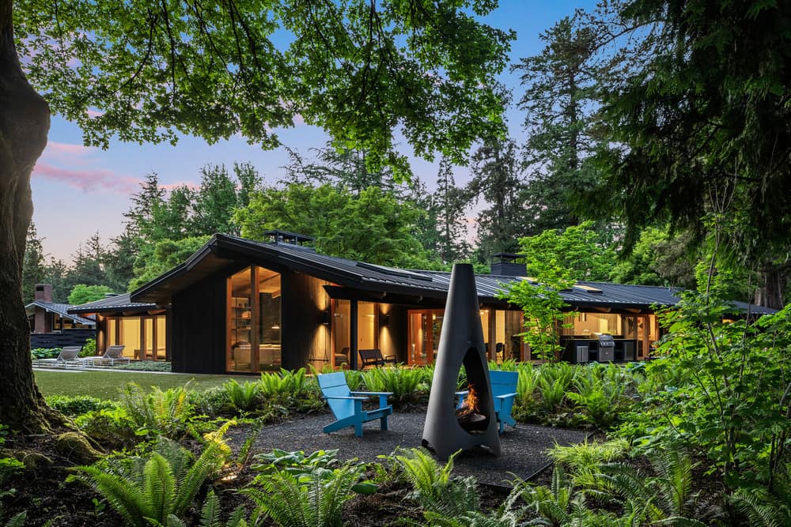Calais Street House / Paolo Cossu Architects
Located at 12 Calais Street in Southwark, within the Minet Estate Conservation Area of the London Borough of Lambeth, the Calais Street House by Paolo Cossu Architects beautifully merges Victorian charm with contemporary design. Overlooking the picturesque…

