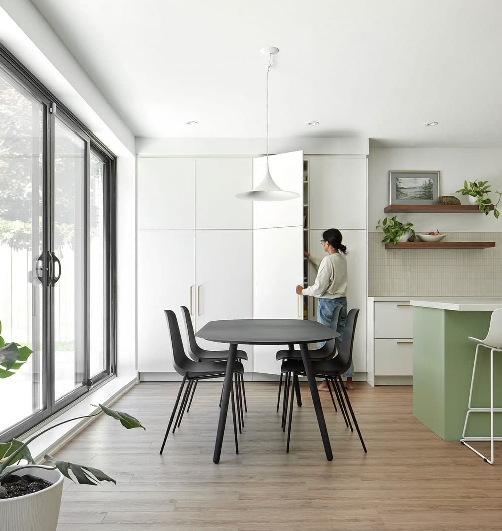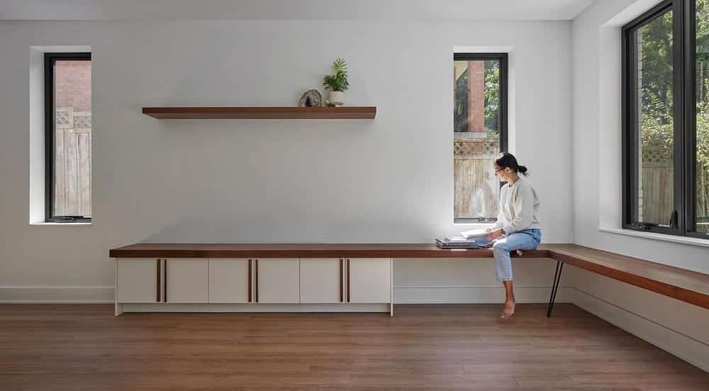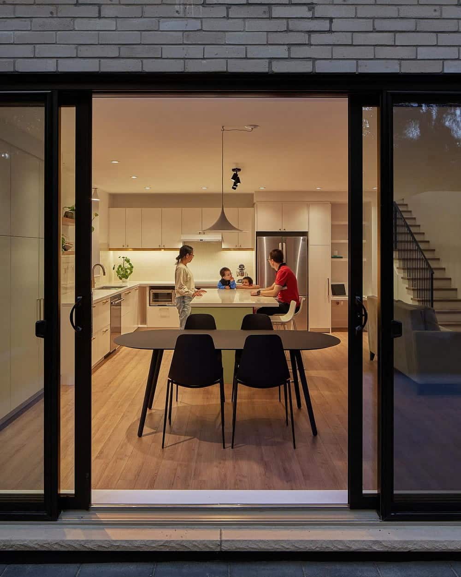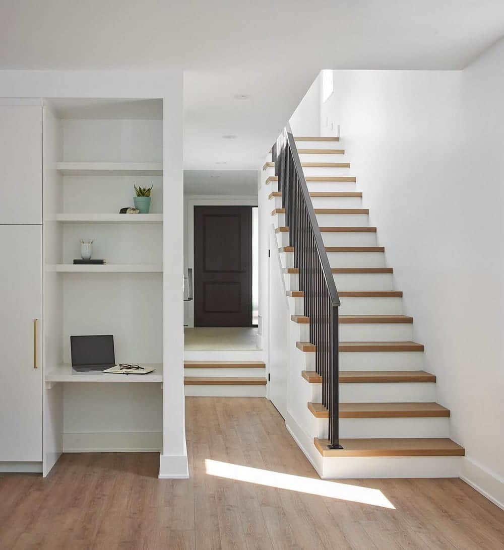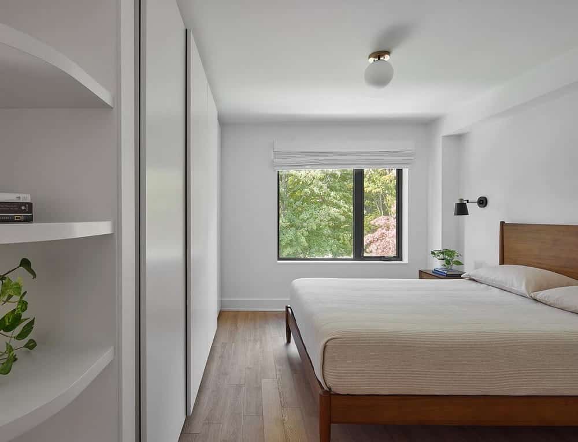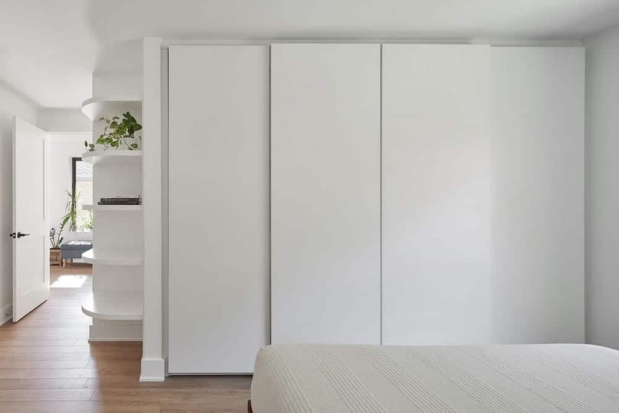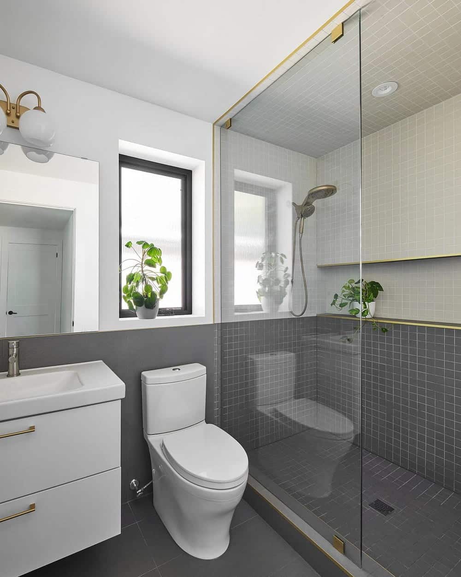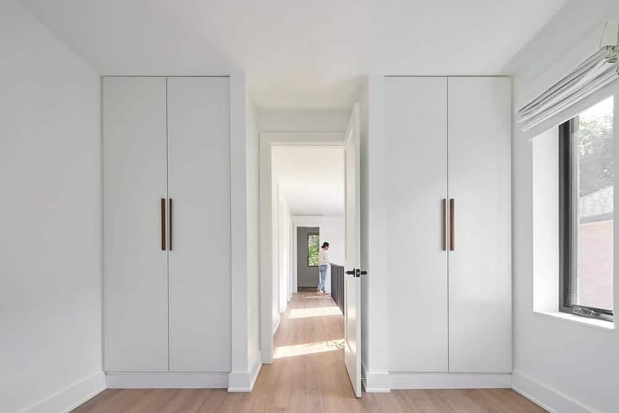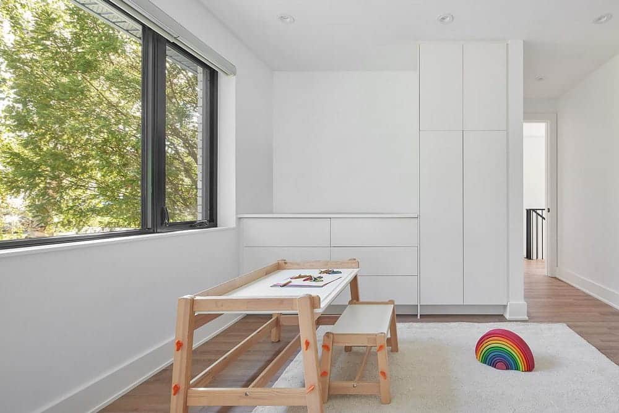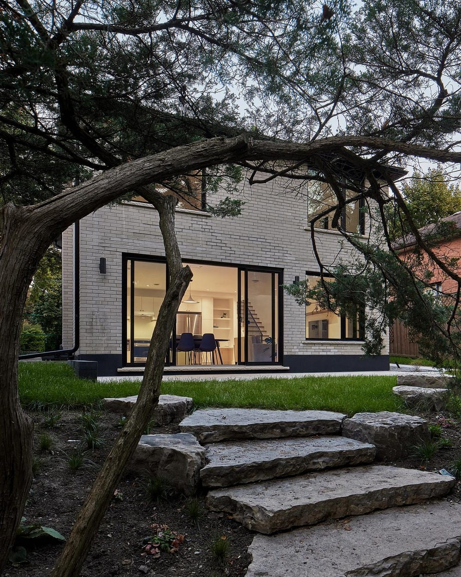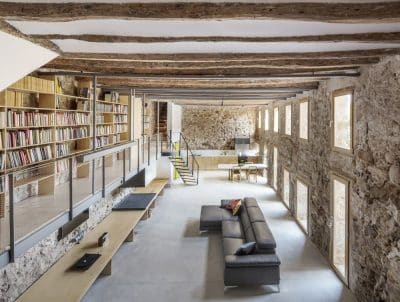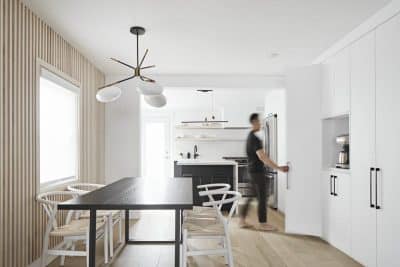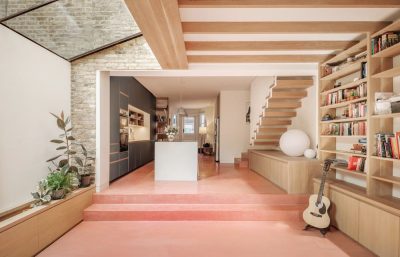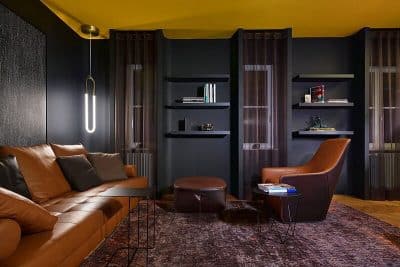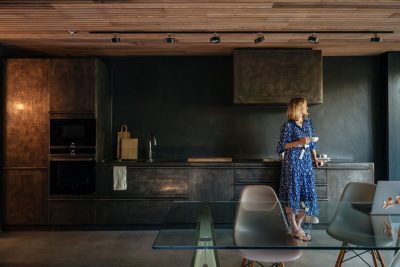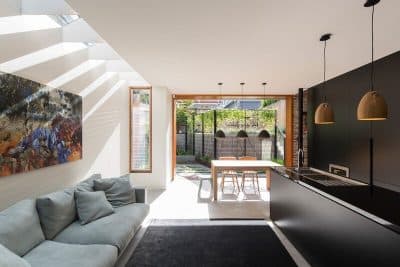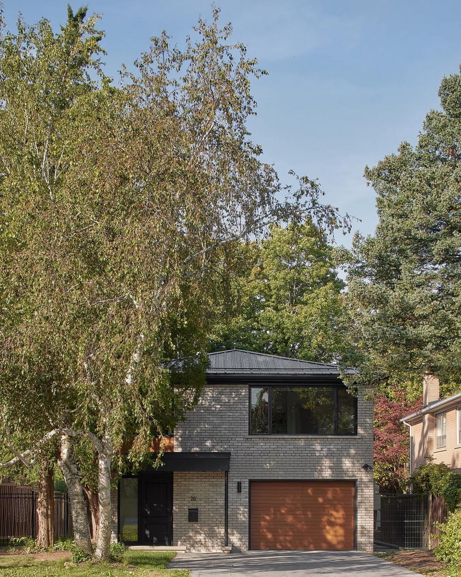
Project: North York Mid-Century Modern Home
Architecture: Solares Architecture
Location: Ontario, Canada
Area: 1675 ft2
Year: 2023
Photo Credits: Nanne Springer
Text by Solares Architecture
This major renovation transforms a 1950s split-level house into a two-storey, all-electric, multi-generational home. And it was all designed without the need for an addition.
The family had been living in a condo and wanted to move to a house with multi-generational options. They fell in love with this property for its location, mid-century modern look, and connection to a local ravine. They wanted to maintain the integrity of the home while making it their own, so this is a renovation only within the existing building form.
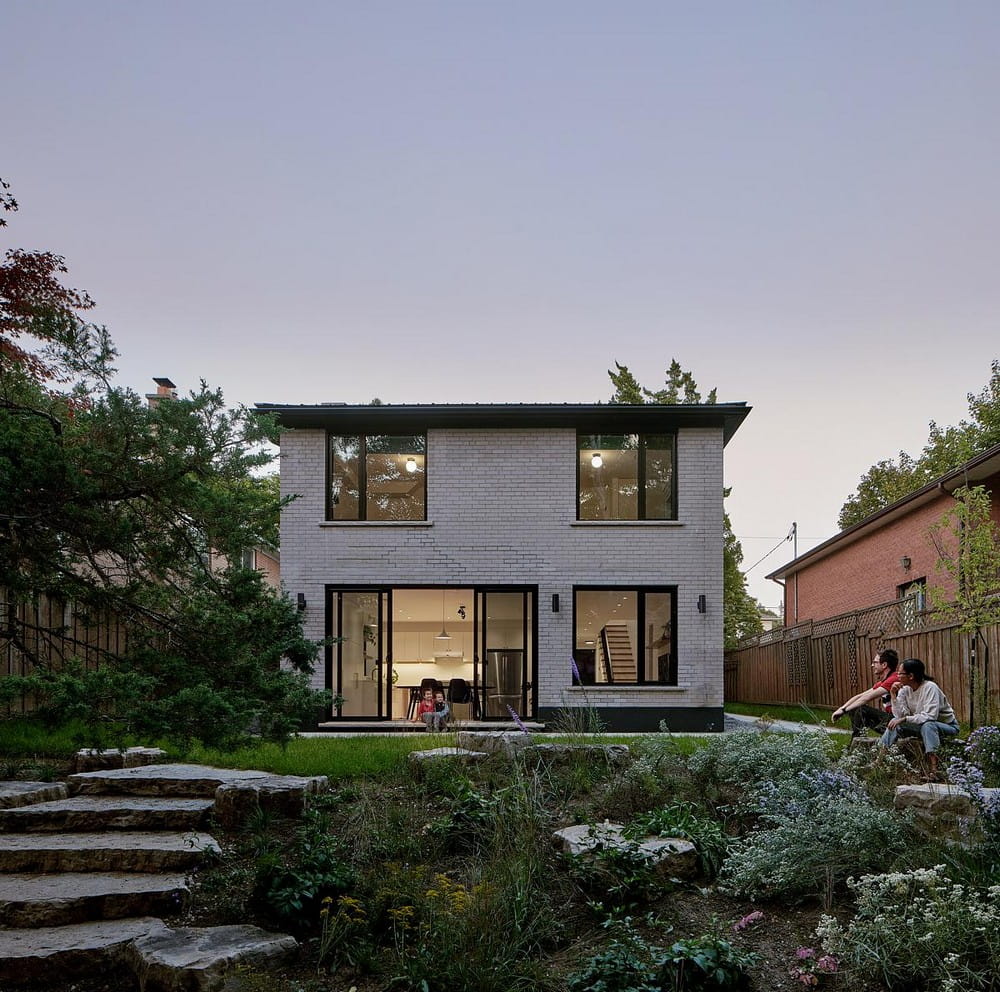
Design
Pre-renovation, this home was essentially a two-bedroom, one-bathroom apartment on a raised main level above a low-height ground floor mostly used for utility space. Now, every inch of the house is utilized for multigenerational living, all in 1,675 square feet of interior space. In addition to that is a 250-square foot garage on level one.
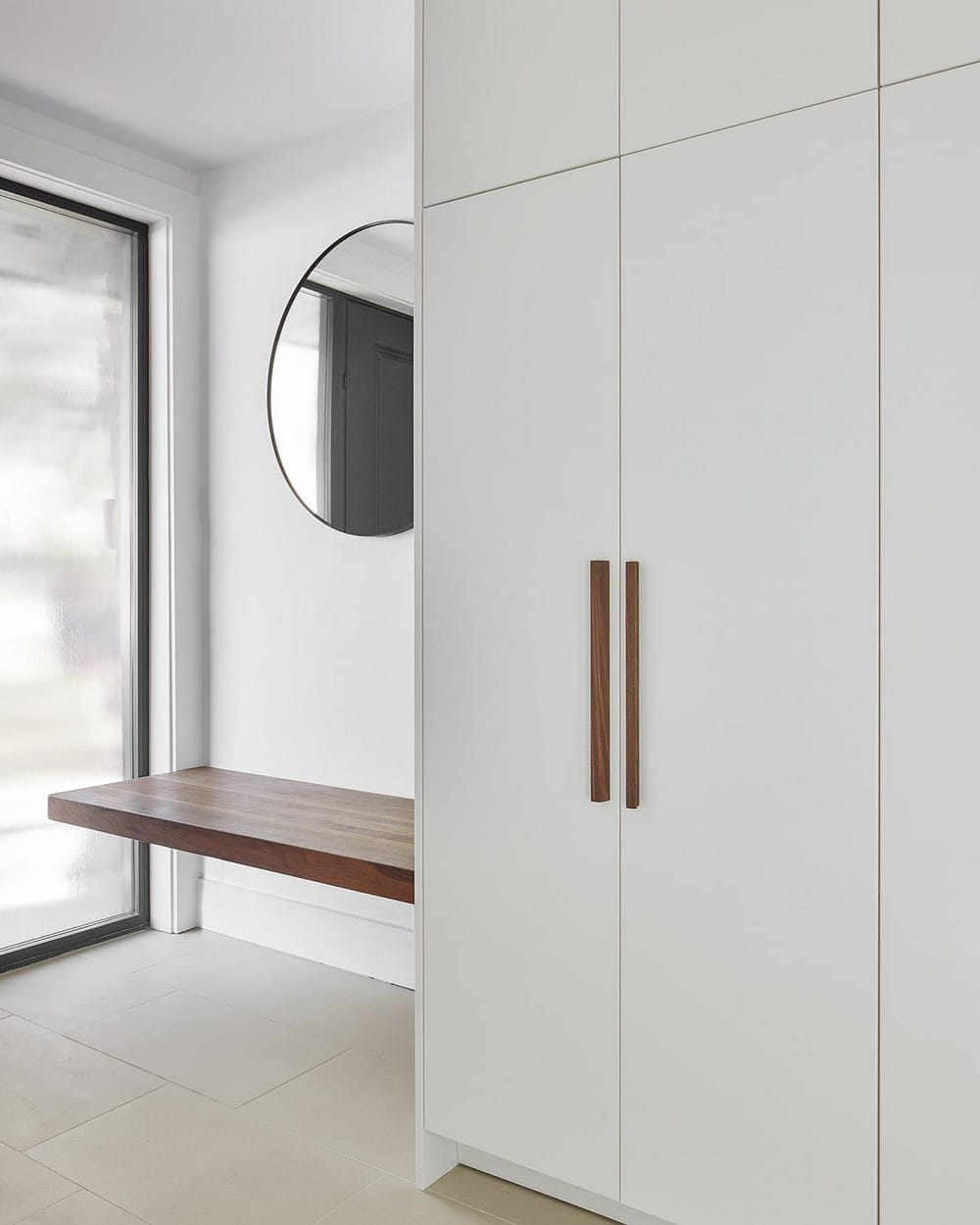
The biggest change to the building was the lowering of the main floor slab to achieve more head height on that level. This enabled all the main common spaces of the home to be located on the ground level with walk-out access to the backyard. This also meant lowering the grade outside along with the slab, which was facilitated by the fact that the backyard slopes away from the house.
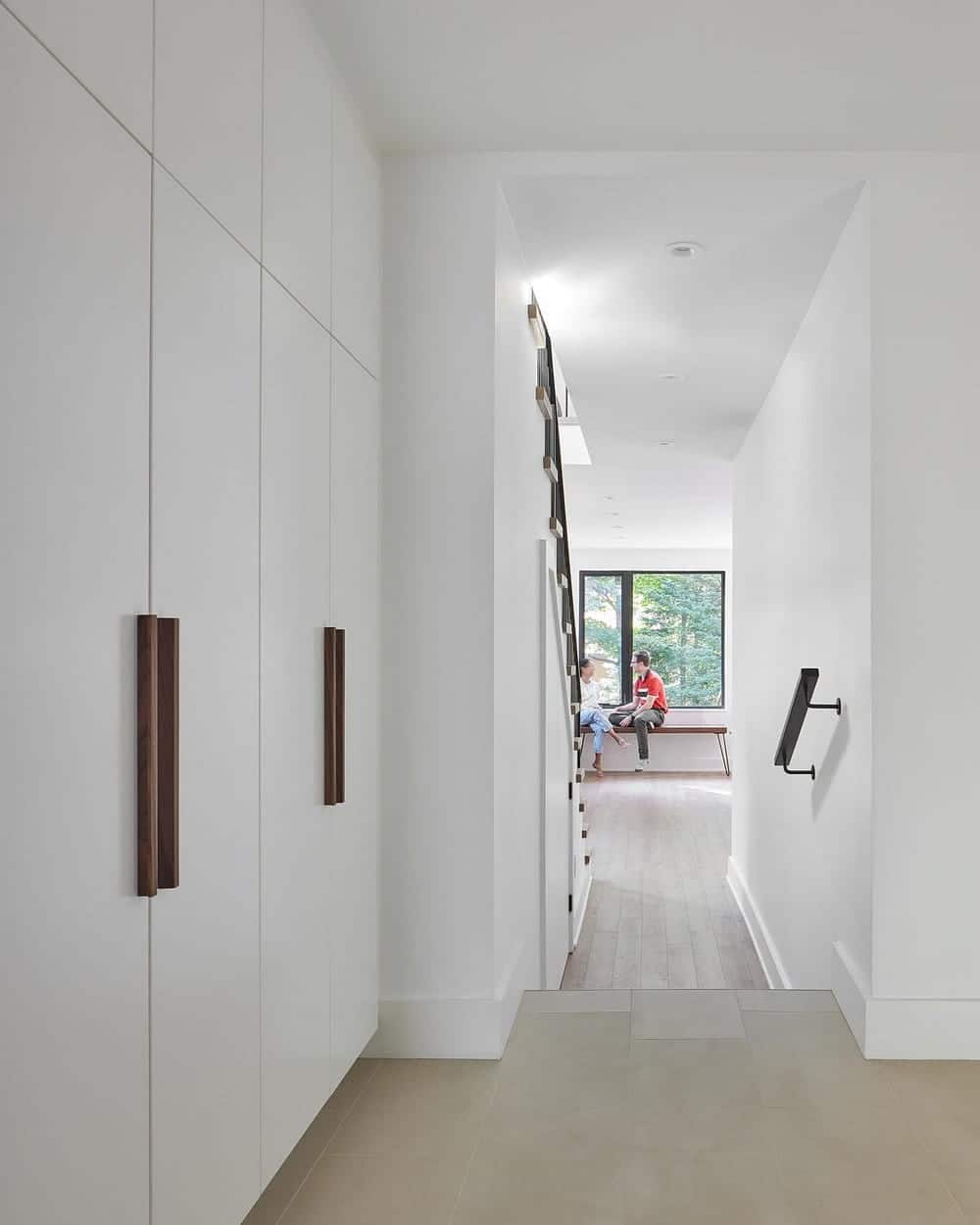
Now the family enters through a new front door right at grade where there is ample closet space and a new powder room. Straight down the hall from the entry is a bright, open-concept great room that opens directly to the backyard.
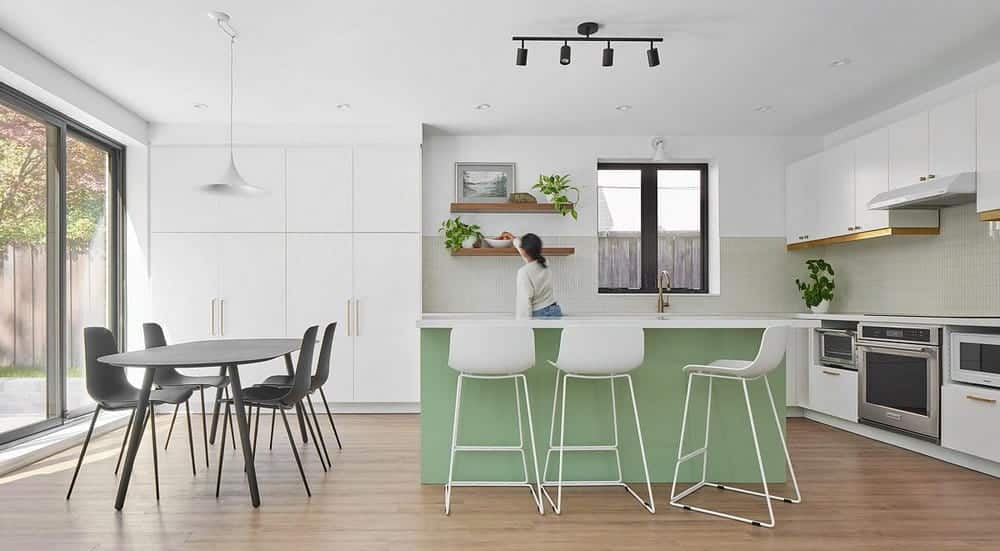
The reinvented second floor is now dedicated to the private spaces of the home. At the back, facing the garden, is the primary suite for the parents with built-in closets and open shelving. Next to them is a shared bedroom and shared bathroom for their two children. At the front looking over the street is a suite for the grandparents that includes a small kitchenette. In the middle is a full laundry room, and at the top of the stairs is a private study/home office.
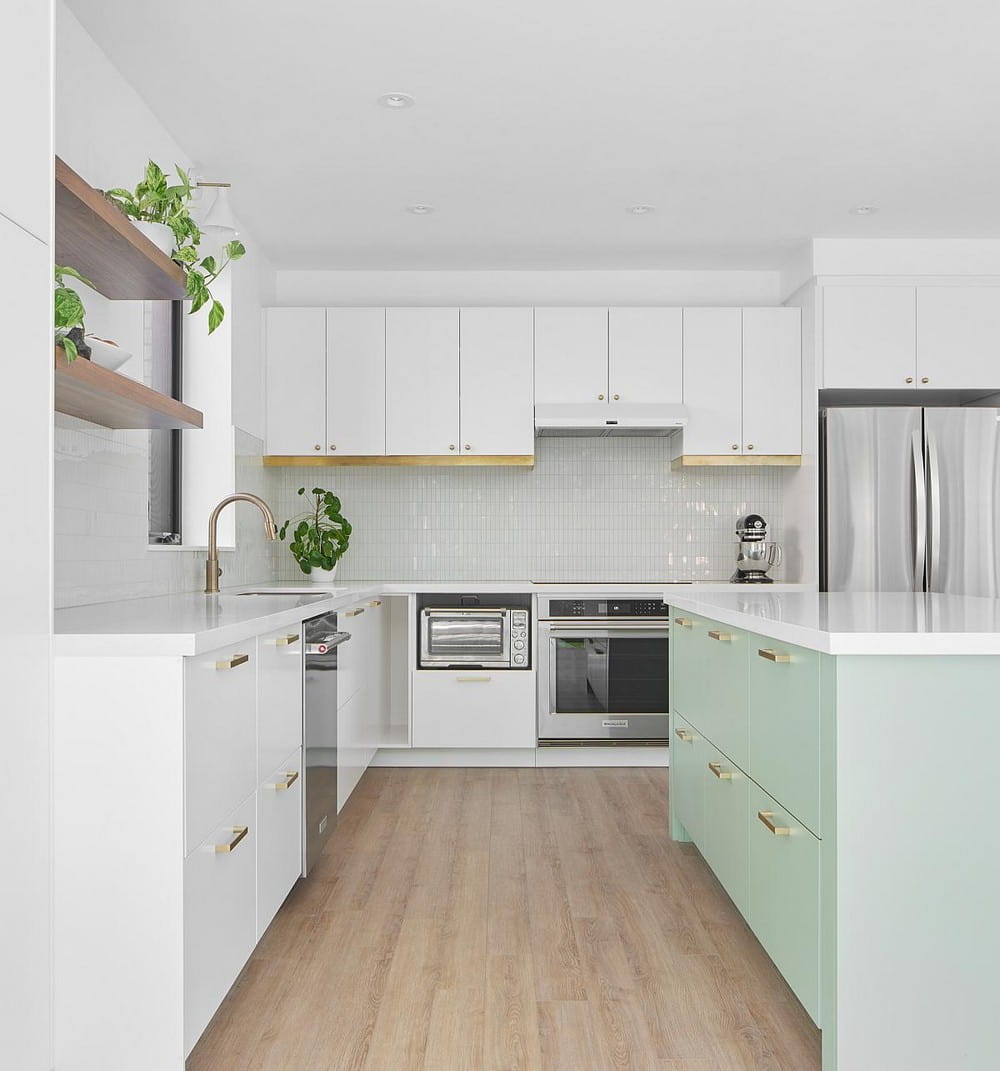
Construction
The highlight of this project is the lowered floor slab, entry door, and backyard grade. Once that was done, the interior of the home was completely stripped out and the existing solid masonry walls were strapped and spray-foamed, along with impeccable air sealing for a tight building envelope. The mechanical systems were replaced with a new, all-electric system, made very effective with the upgraded, super-efficient building envelope.
This project was constructed by Robb Lavine and his team at Revive Contracting.
