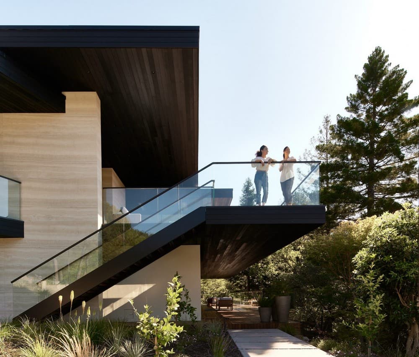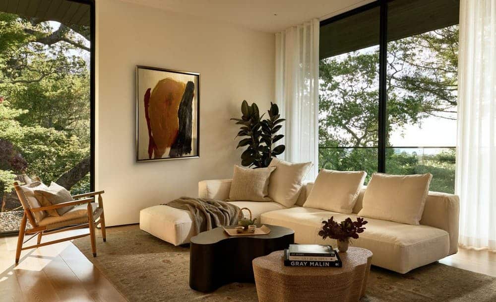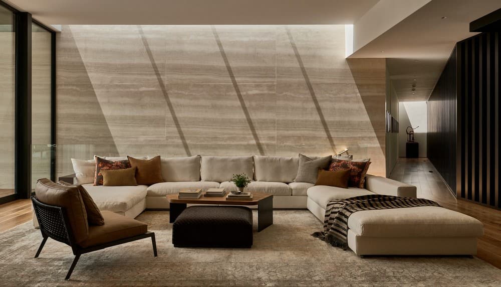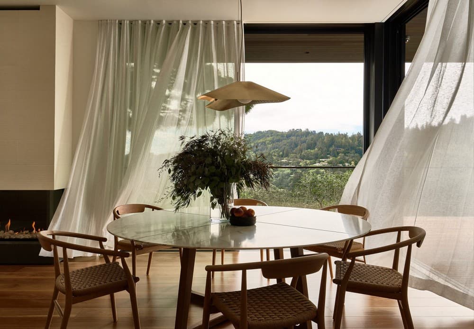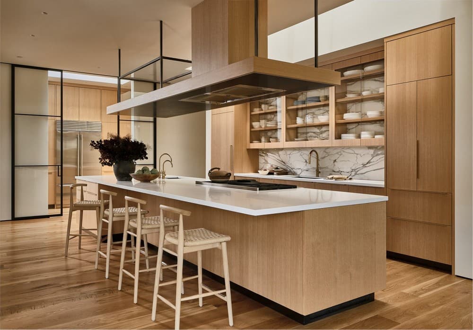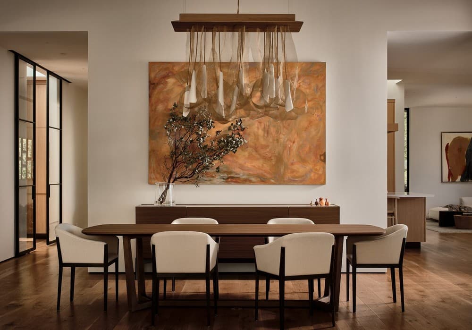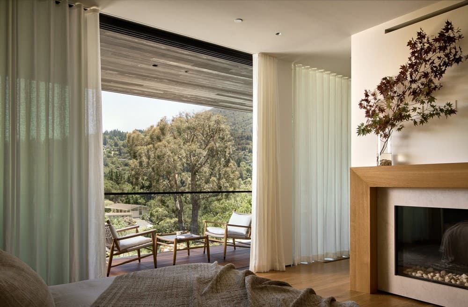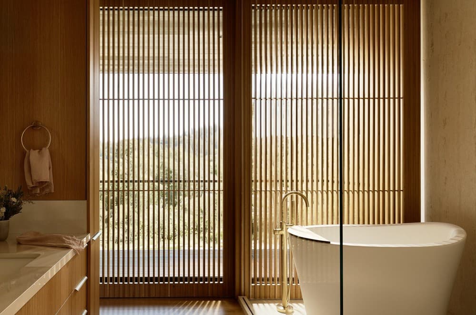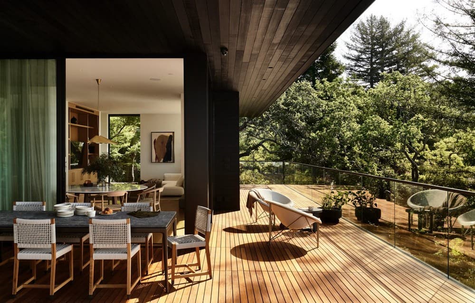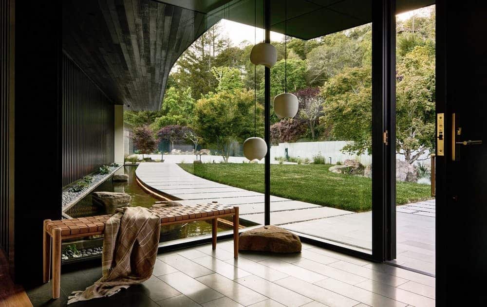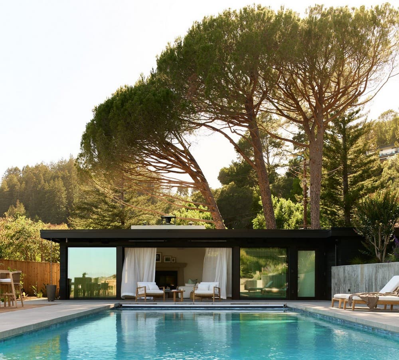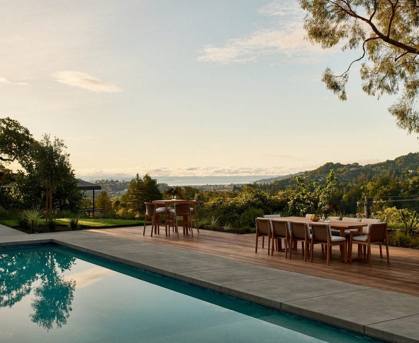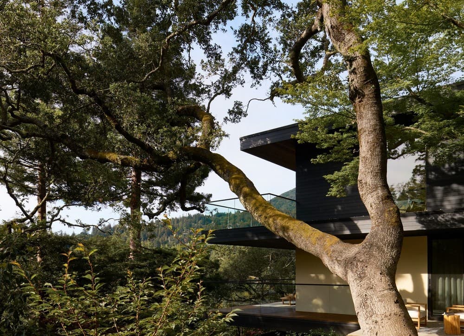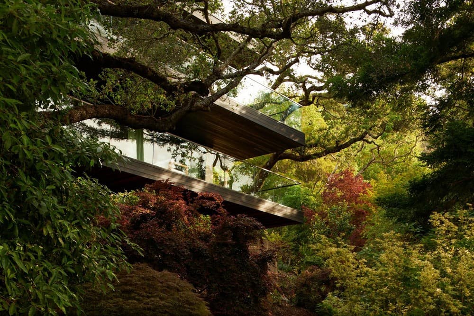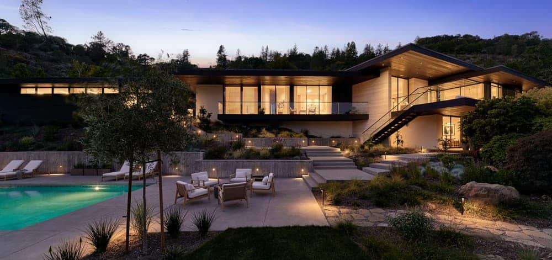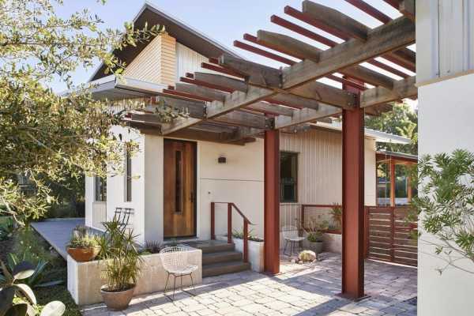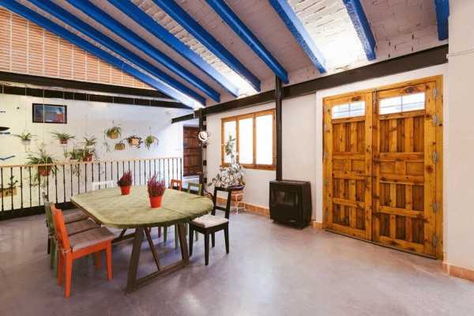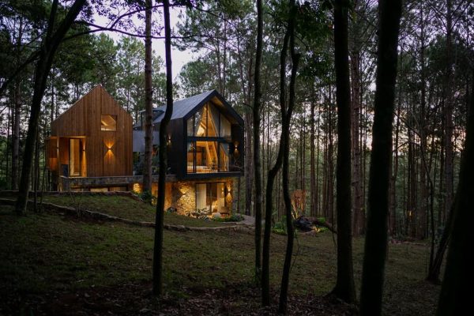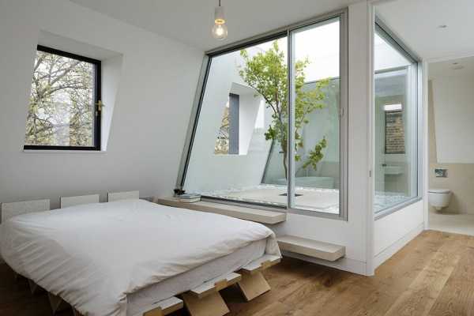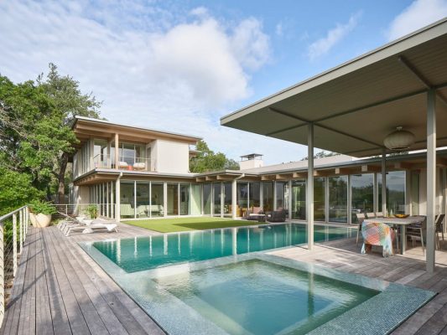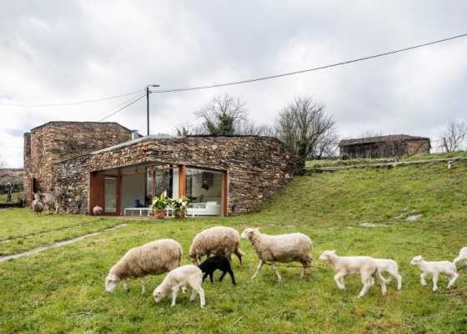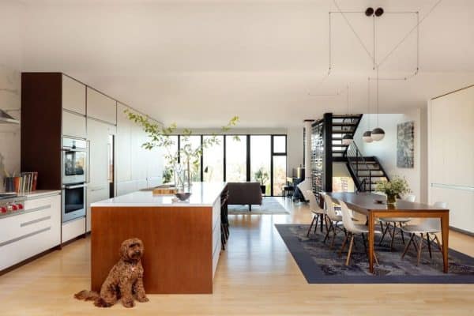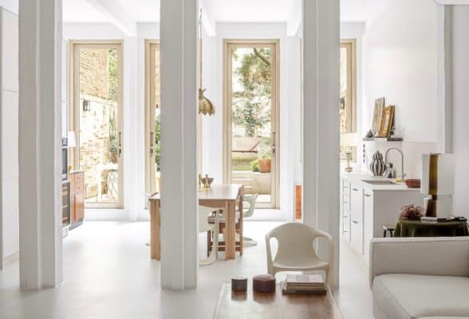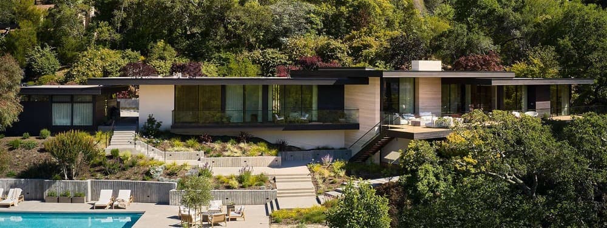
Project Name: Kojima House
Program: Major Renovation & Addition
Architecture: Swatt Miers Architects
Interior Design: Naka Interiors
General Contractor: Kasten Builders
Landscape Design: Huetll Landscape Architecture
Location: Kentfield, Marin County, California, United States
Year Completed 2022
Photo Credits: Nils Timm
The Kojima House, designed by Swatt Miers Architects, is a 6,500-square-foot remodel and addition located in Kentfield, California. This project transforms a pre-existing home into a modern sanctuary, thoughtfully integrating the residence with its natural surroundings.
Integration with the Landscape
Situated on a 1.5-acre site surrounded by mature landscaping, the Kojima House is designed to maximize privacy and capture the stunning views of the San Francisco Bay, Kent-Woodlands Valley, and nearby mountains. The architecture takes advantage of these vistas, allowing the natural beauty of the area to be a constant feature within the home.
Material Choices and Design Philosophy
The design employs a mix of materials that harmonize with the natural environment, including board-formed concrete, travertine stone, and stained cedar wood siding. These materials were chosen not only for their aesthetic qualities but also for their ability to create a seamless connection between the indoor and outdoor spaces. The use of structural steel allows for expansive overhangs, providing shaded outdoor areas that blend effortlessly with the home’s interior.
A Contemporary Approach
The renovation maintains a balance between open, spacious areas and more intimate, private zones. The design by Naka Interiors further enhances this balance, ensuring that the interior spaces are both functional and inviting. The overall effect is a home that feels deeply connected to its environment, offering both comfort and a sense of place.
The Kojima House exemplifies how modern architecture can respect and enhance its surroundings while providing a comfortable living space tailored to contemporary needs.
