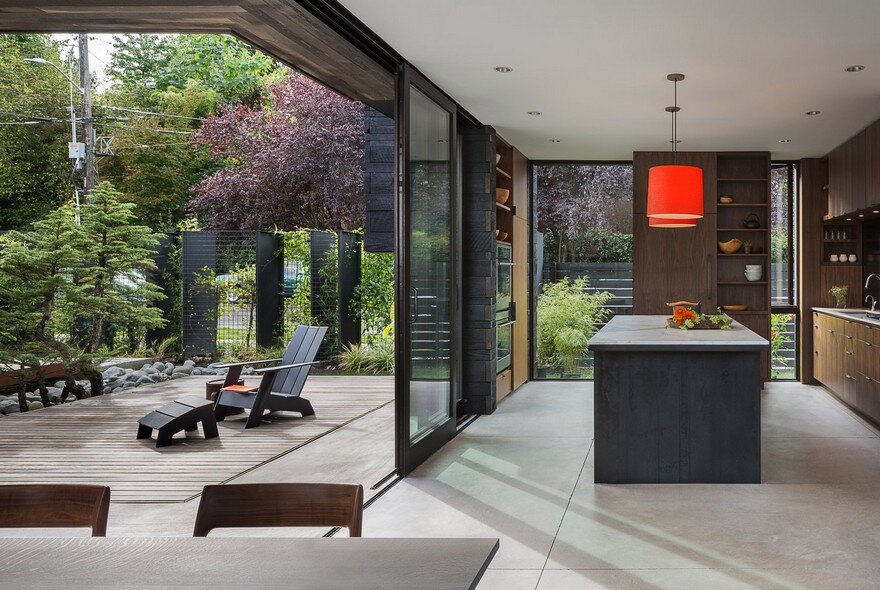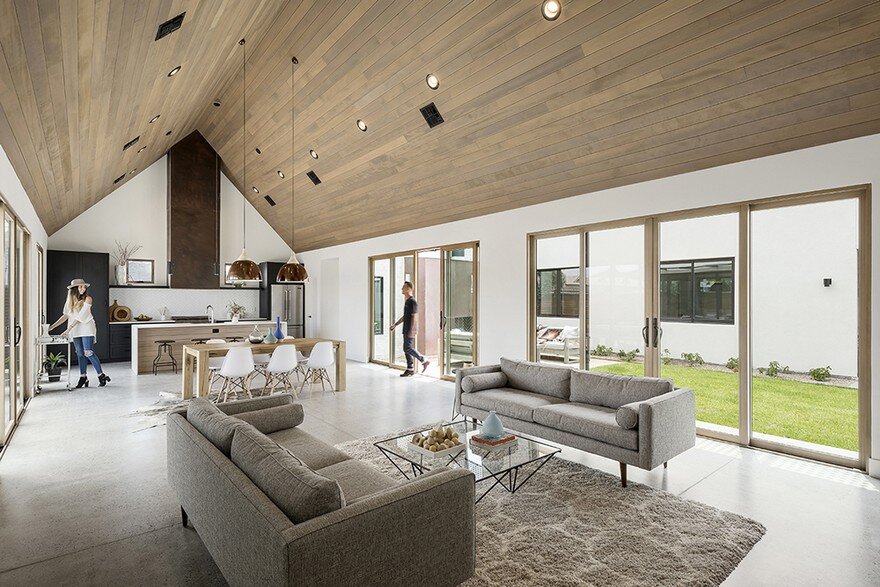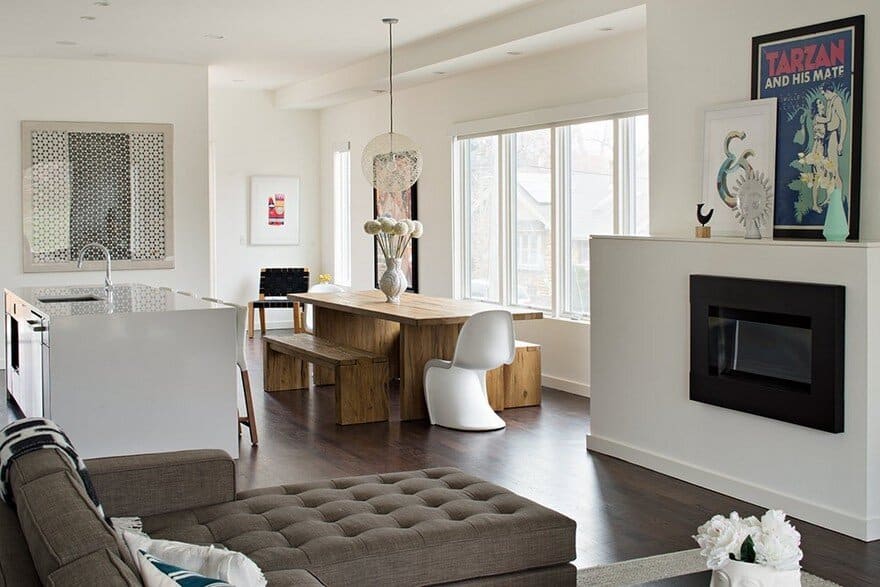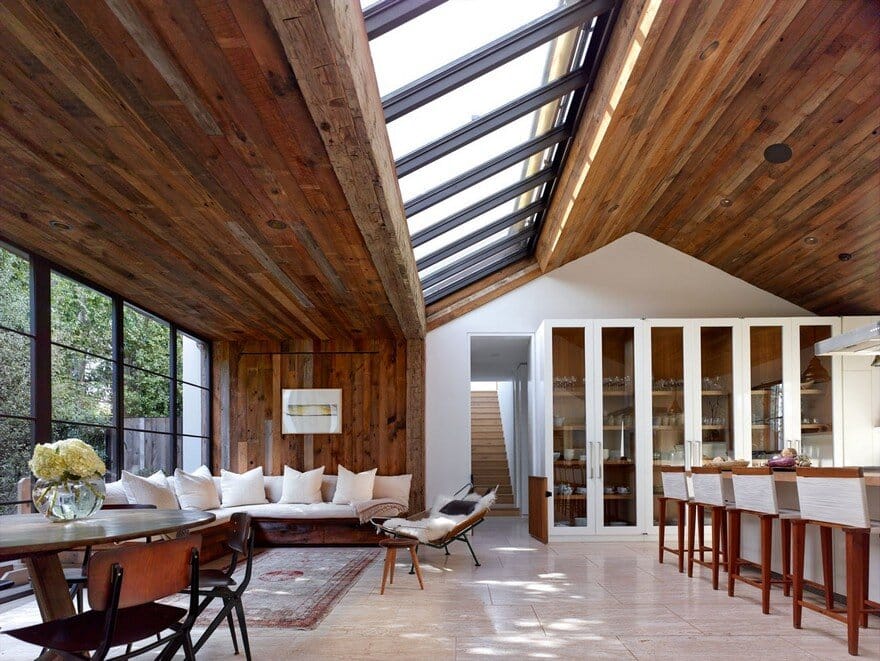Modern Lakeside House Designed to Provide Unimpeded Views Out Across the Water
This modern lakeside house renovation in the mid-west is an elegantly-proportioned, meticulously-detailed frame for an extensive modern art and furniture collection. Designed to welcome the northern light from a nearby lake and provide unimpeded views out across…









