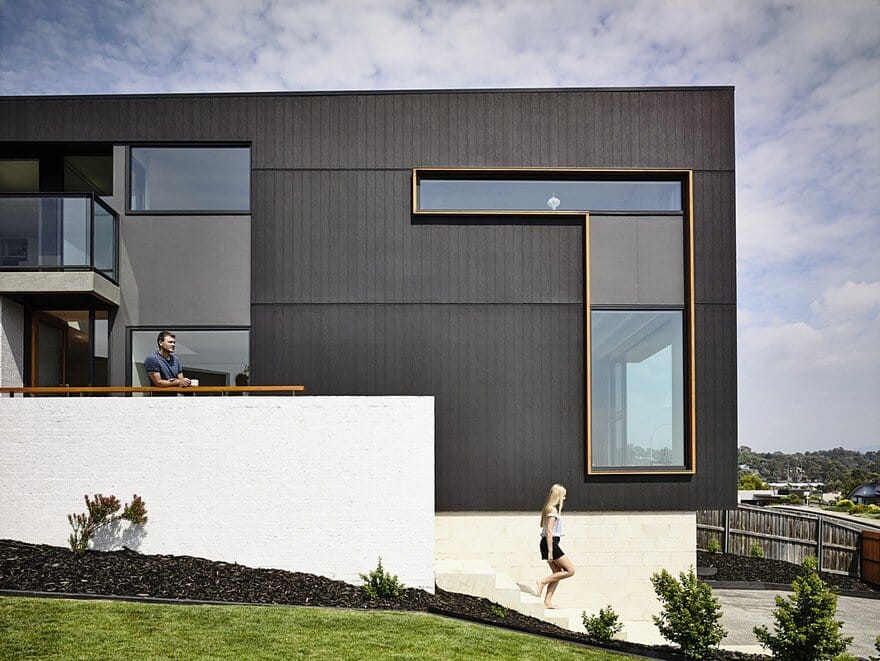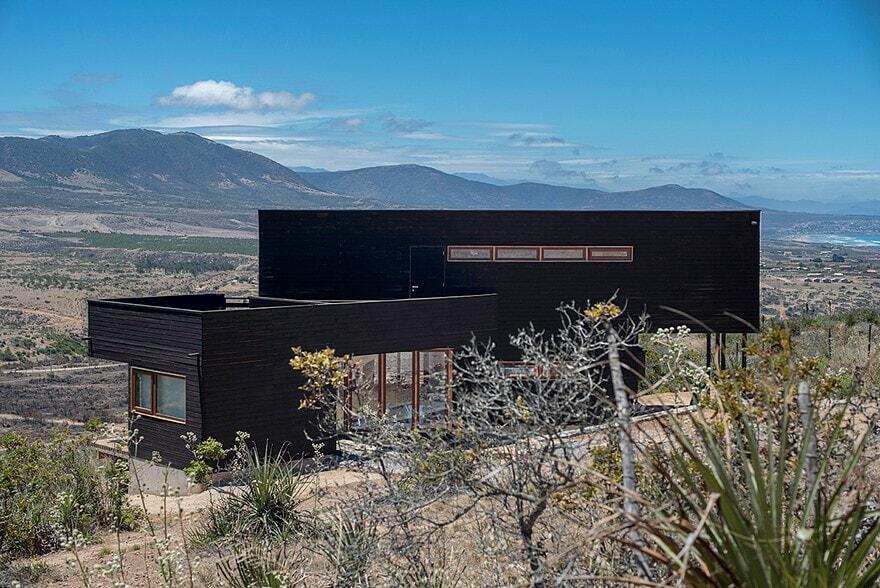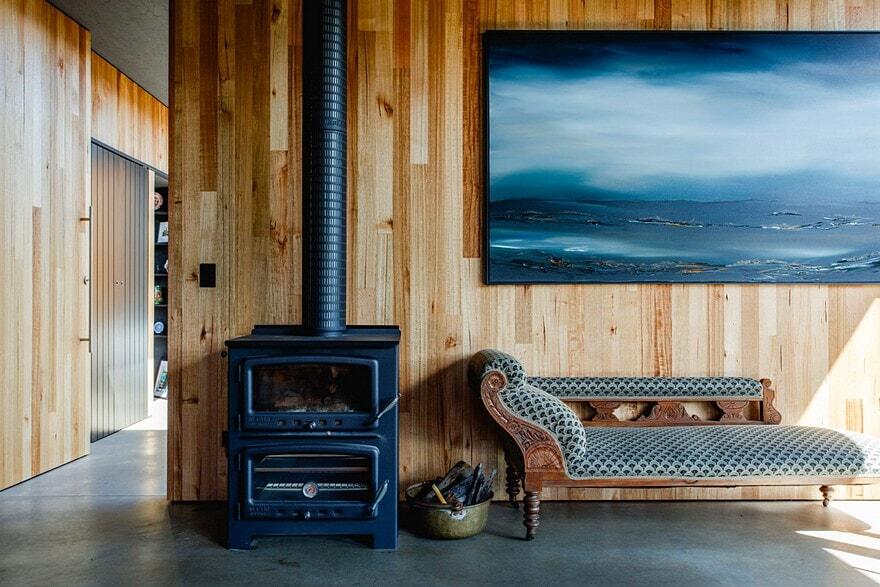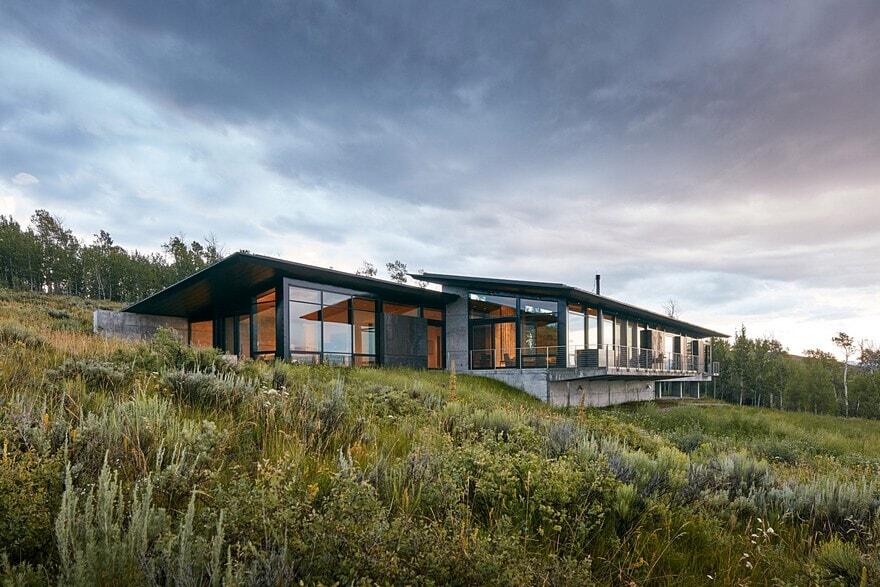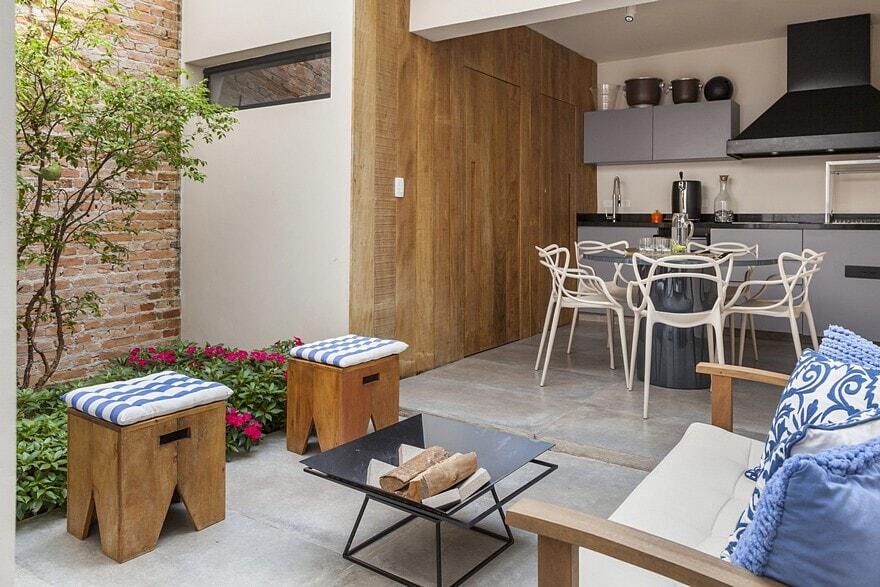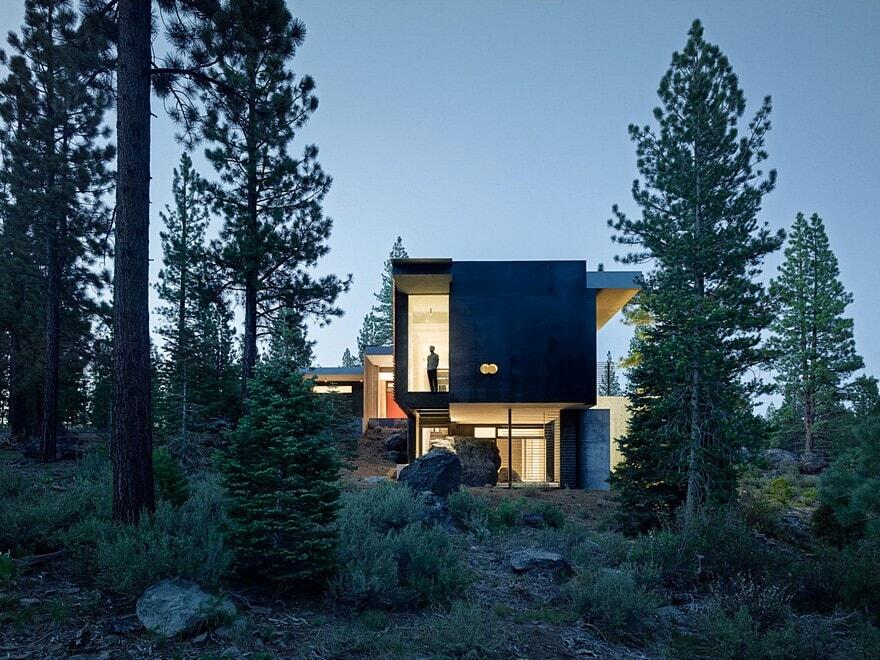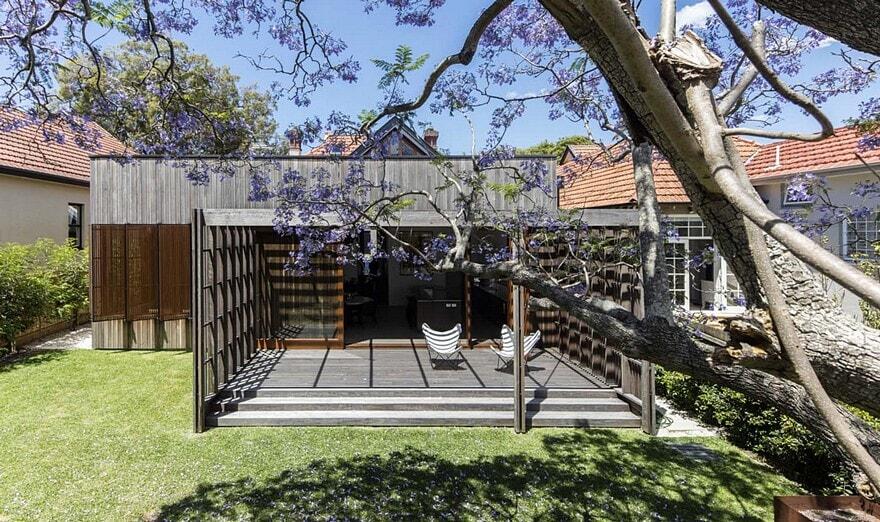Horse Shoe House / Preston Lane Architects
Horse Shoe House is a single family house designed by Preston Lane Architects, an award winning architectural practice founded by Daniel Lane and Nathanael Preston. Set in an established suburb on the outskirts of Hobart, the site…

