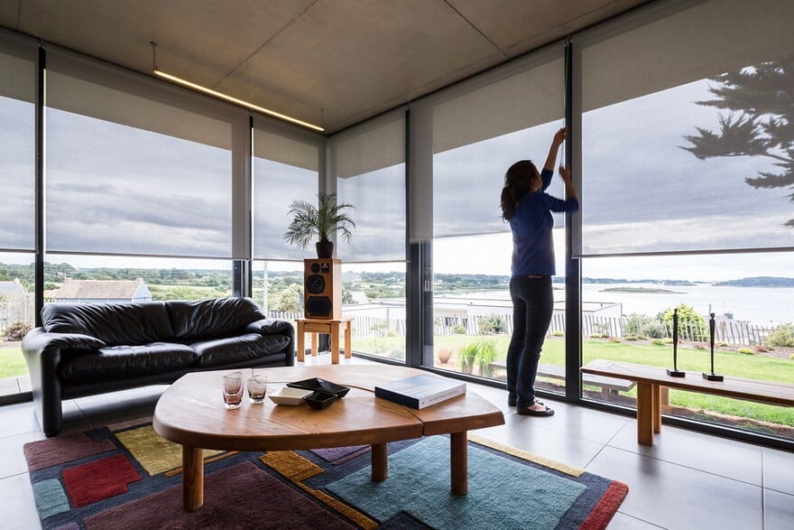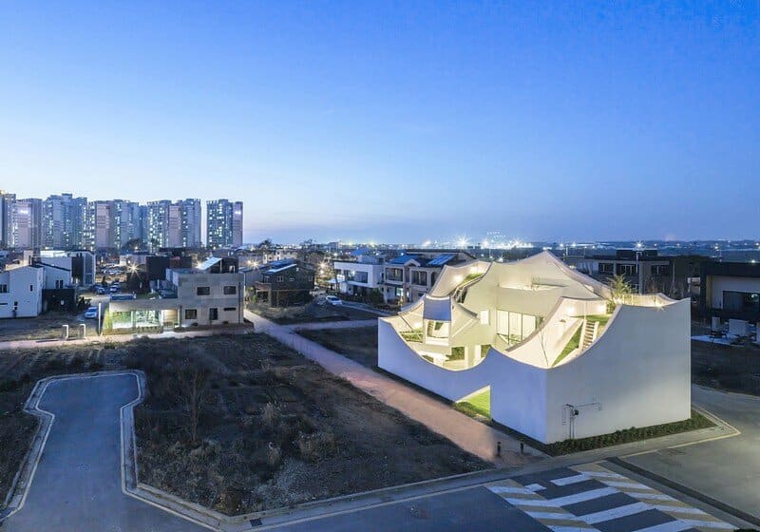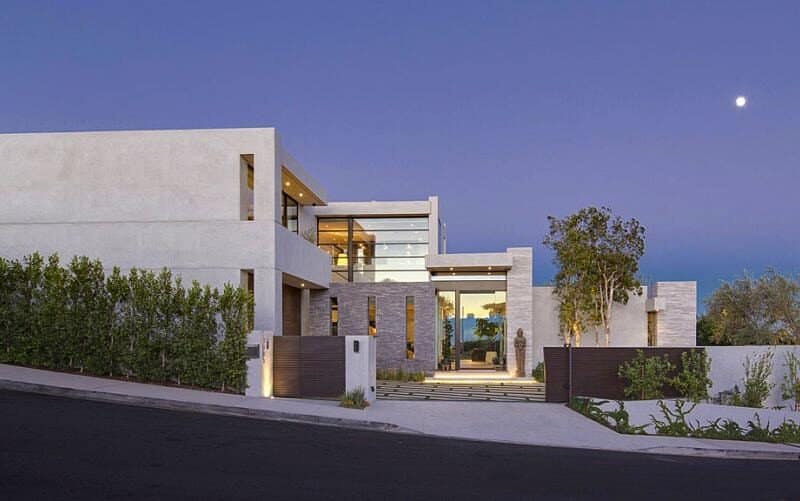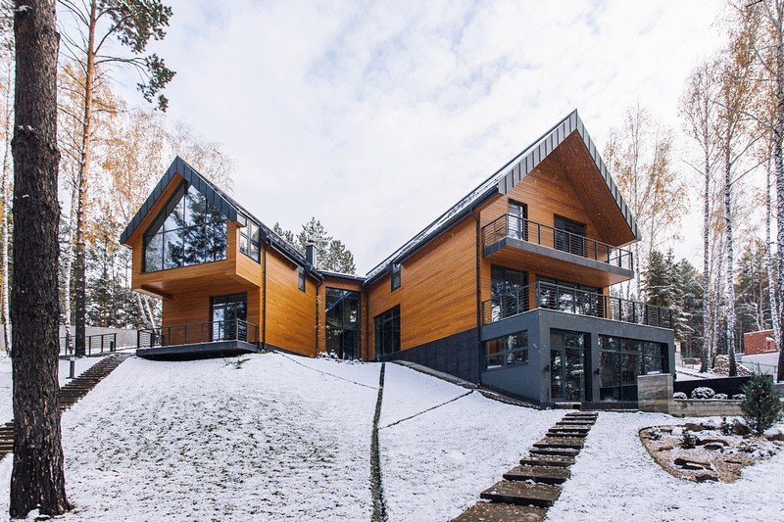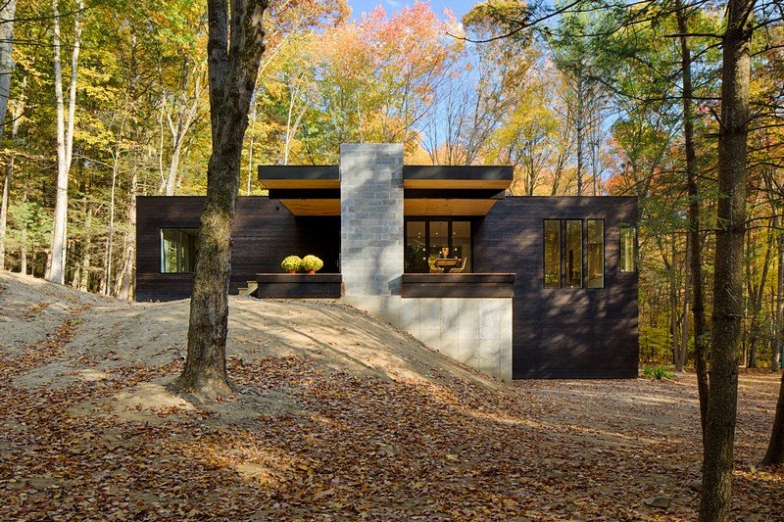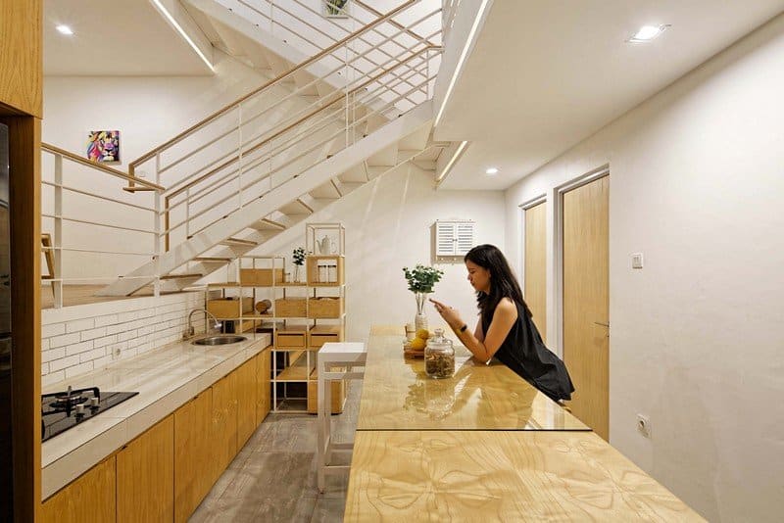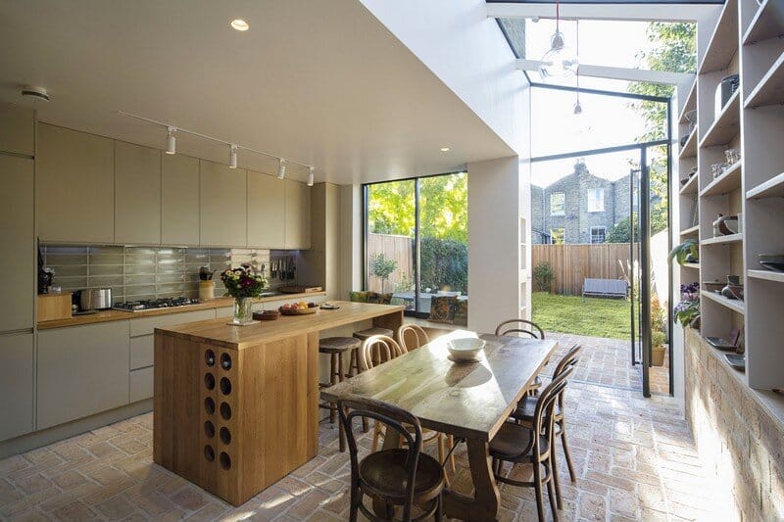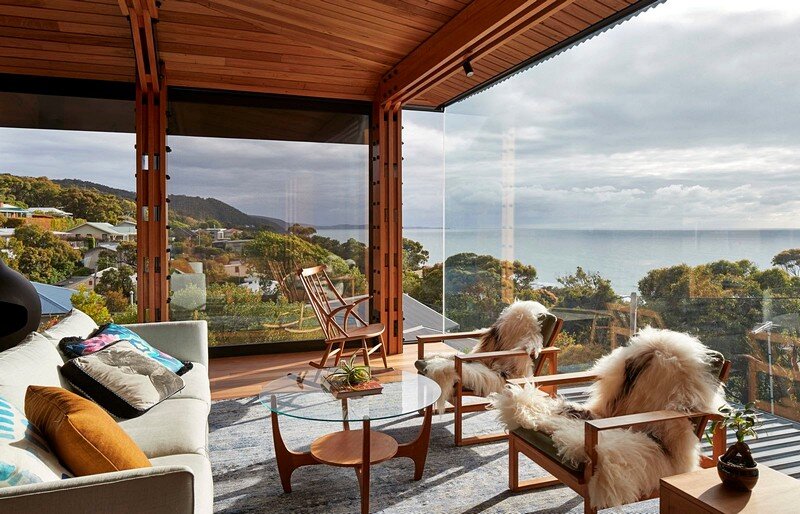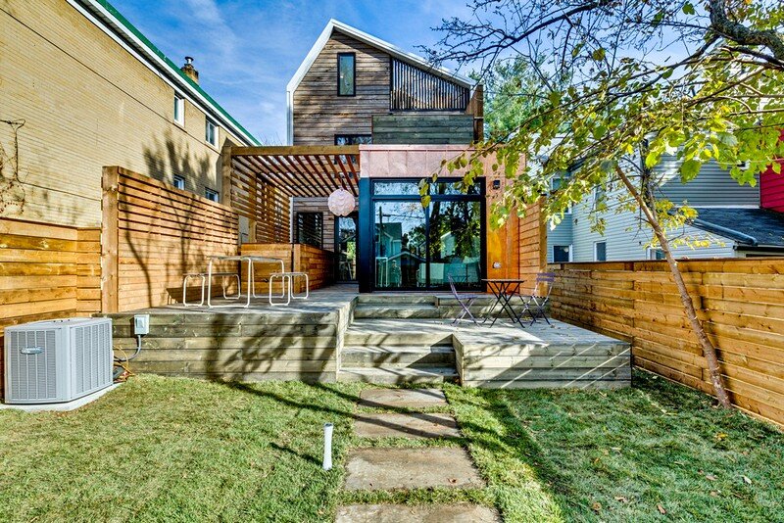Maison Noire Kerenoc / anArchitecte Agence
Architects: anArchitecte Project: Maison Noire Kerenoc Architect in Charge: Anaïs Nicolas Location: Kerénoc, Pleumeur-Bodou, France Area 145.0 m2 Photography: Pascal Leopold Designed by french studio anArchitecte, the Maison Noire Kerenoc is located in an old granite quarry, along the…

