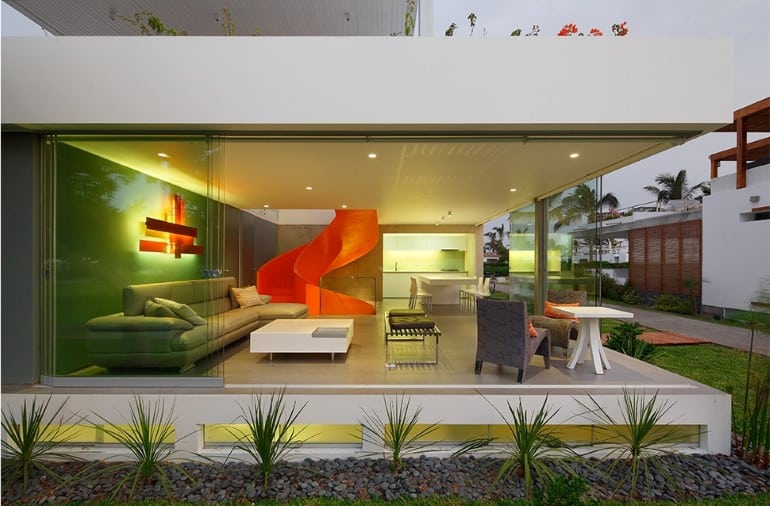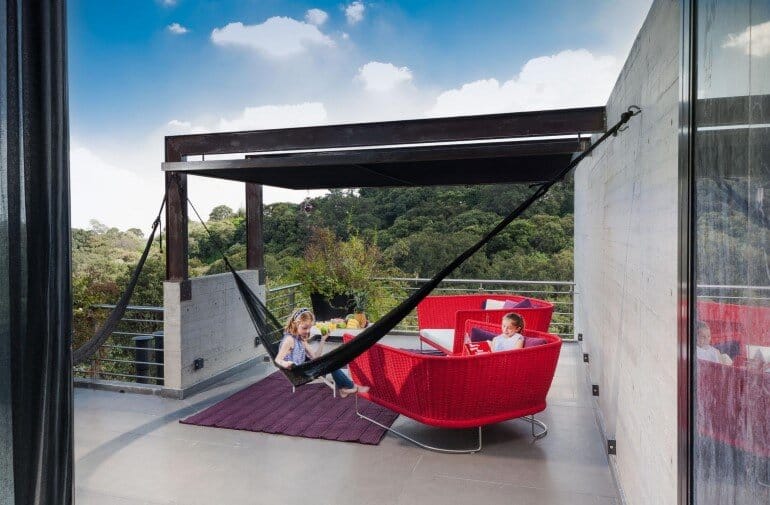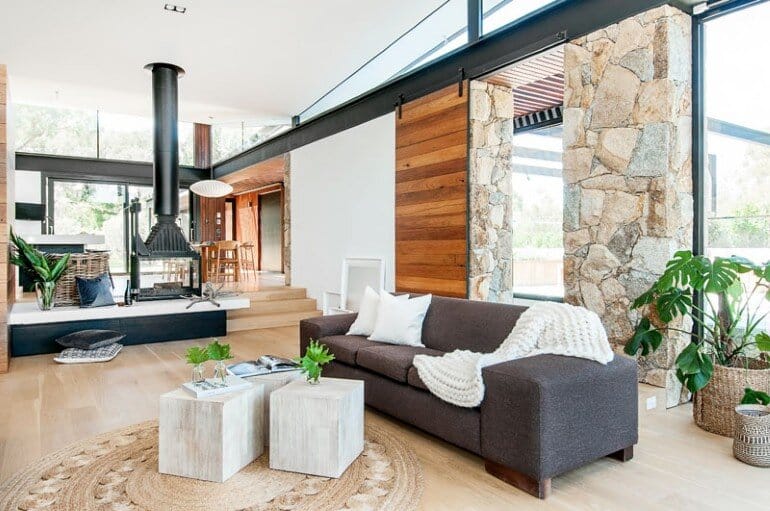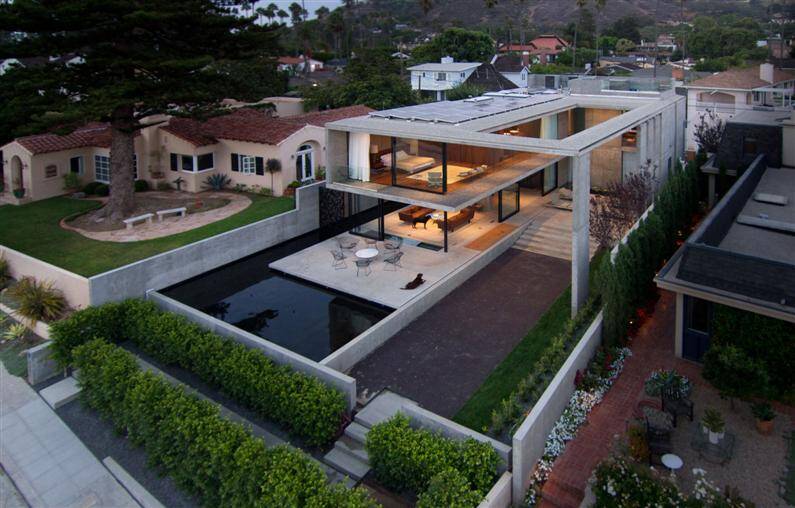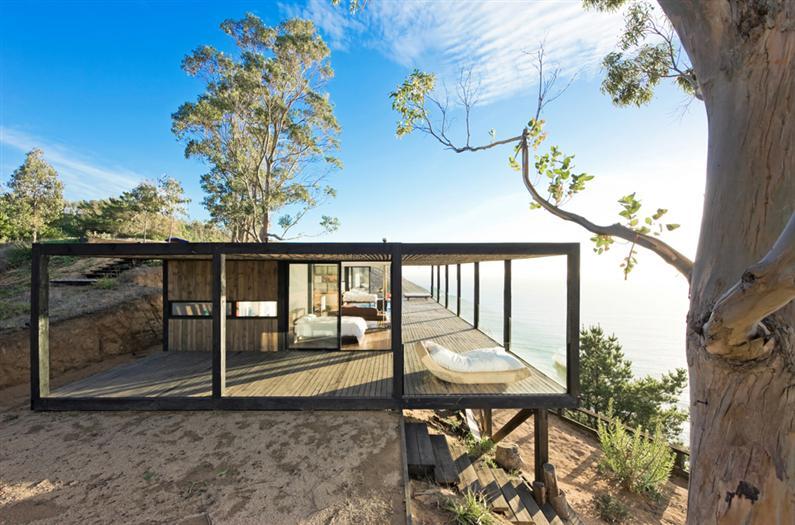Casa Blanca Has a Striking Orange Staircase That Connects All Indoor Areas
Designed by Architect Martin Dulanto Sangalli , Casa Blanca has an area of 84 square meters and is located in Lima, Peru. Description by Martin Dulanto: This house has been worked on to look like a massive block, which has been excavated to generate different areas in the inside. Casa Blanca has three different levels: […]

