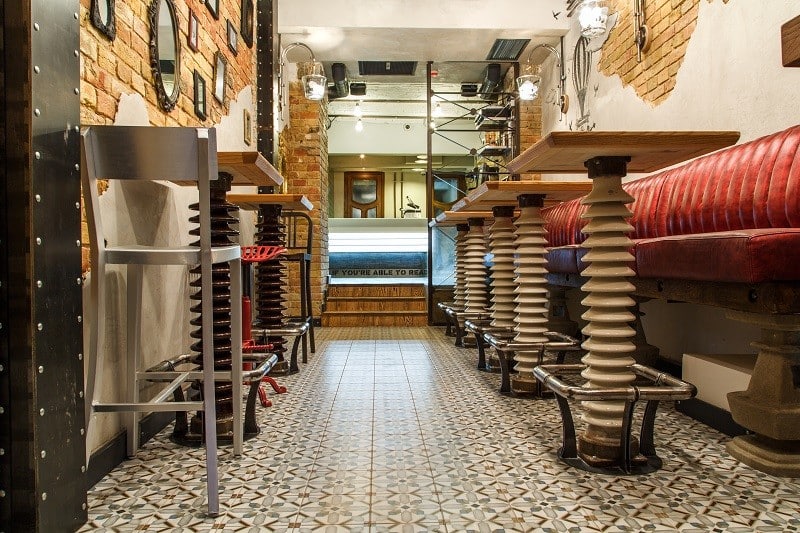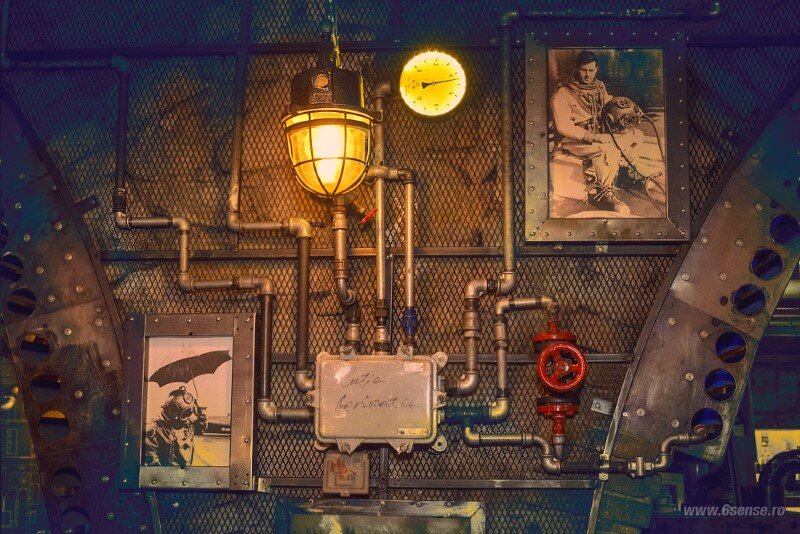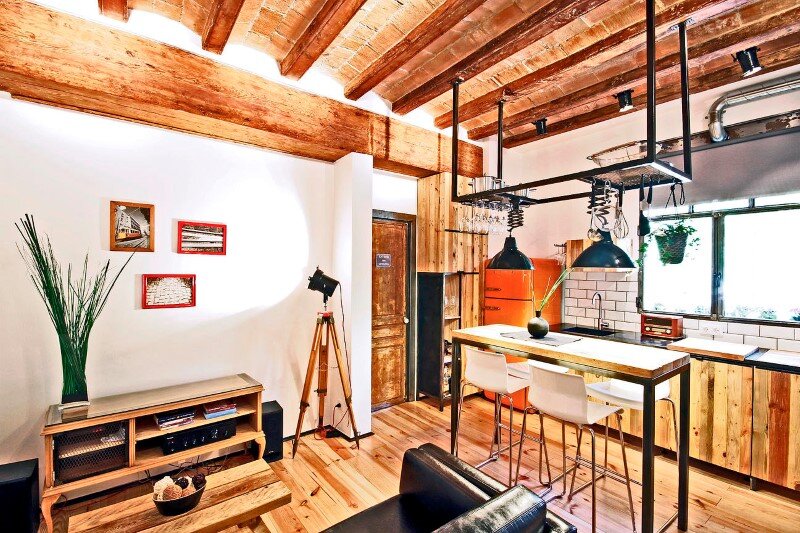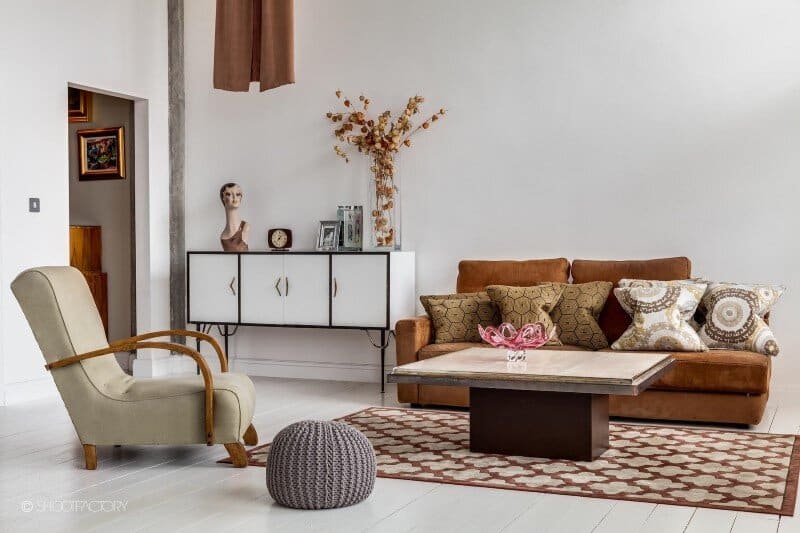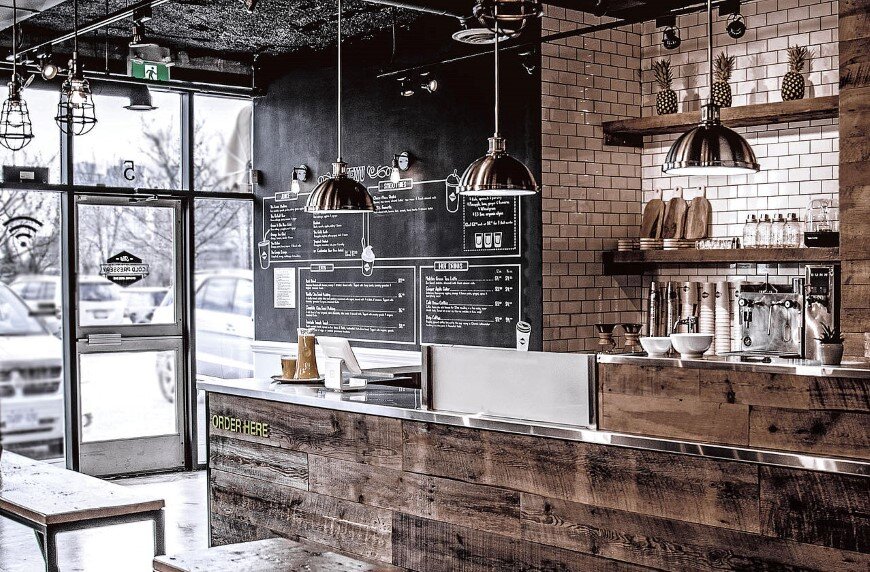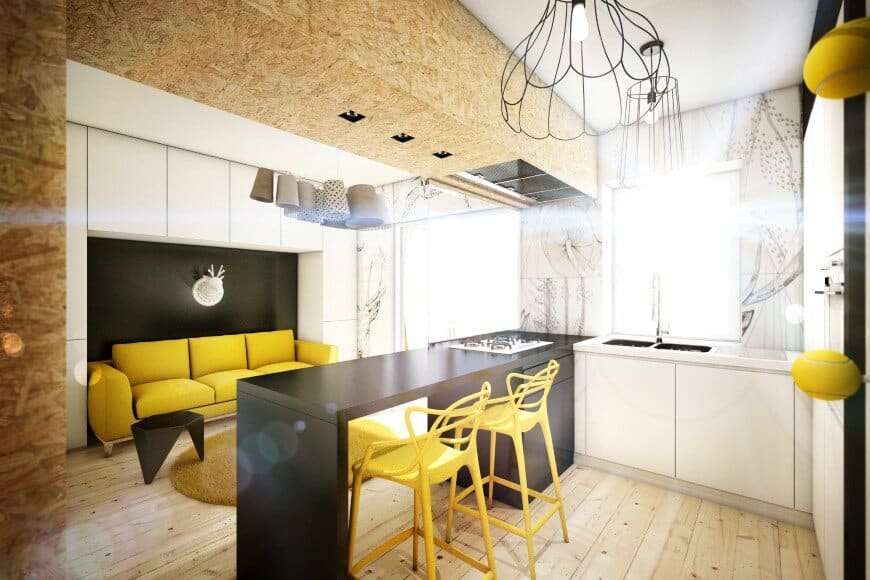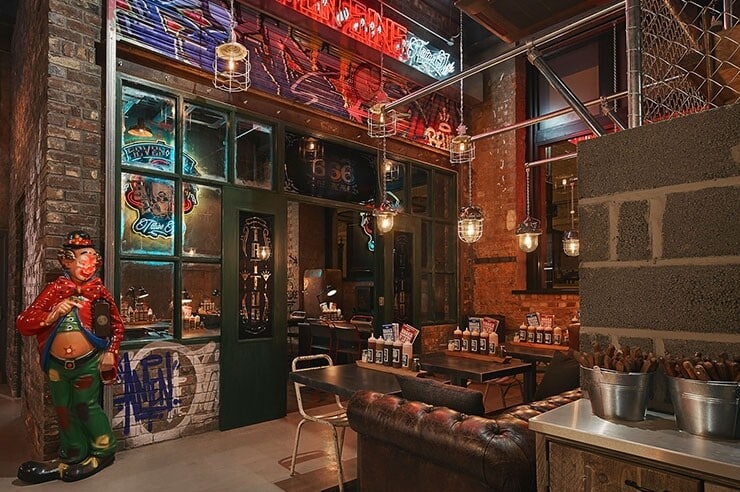Raw and Industrial Ambience in Bite & Go Deli Cafe
Studio Yaroslav Galant Innovative Design has finalized Bite & Go. Deli Cafe interior, a gourmet cafe with delicious street food located in the heart of Kiev, Ukraine. With an eclectic interior, Bite & Go. Deli Cafe delight you…

