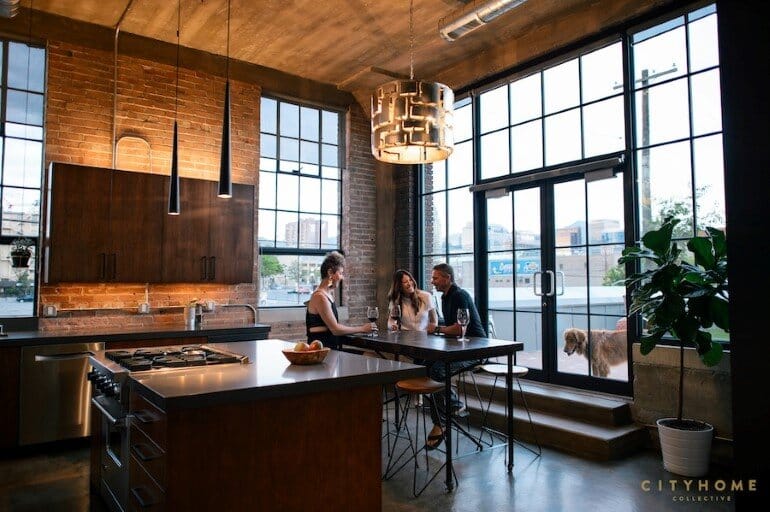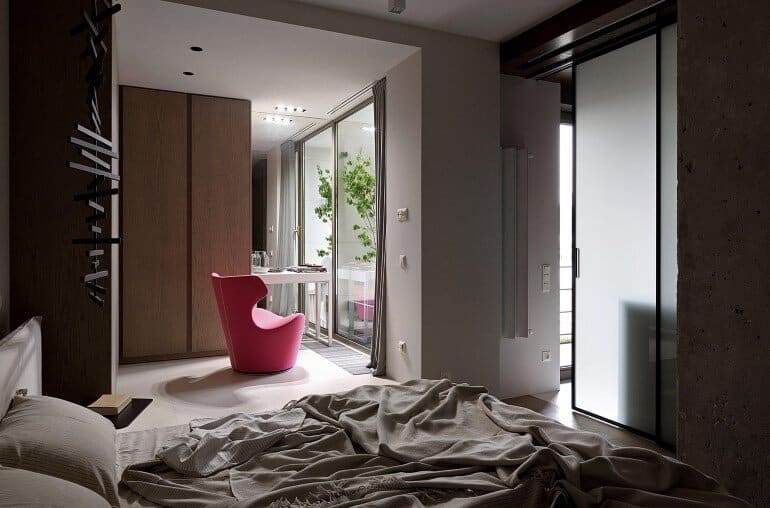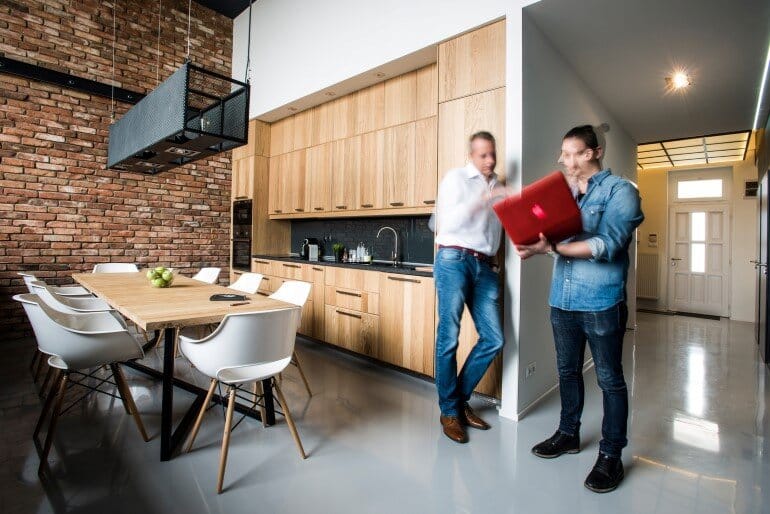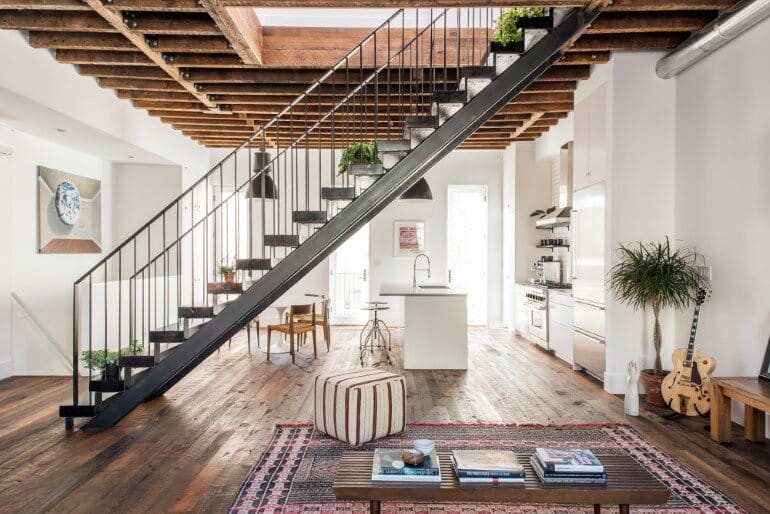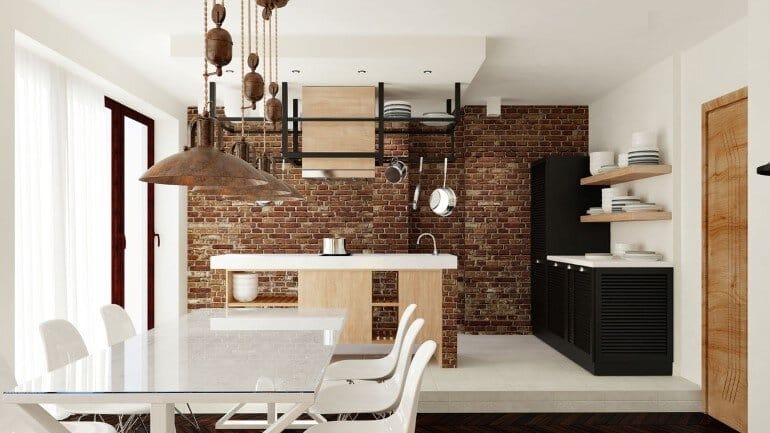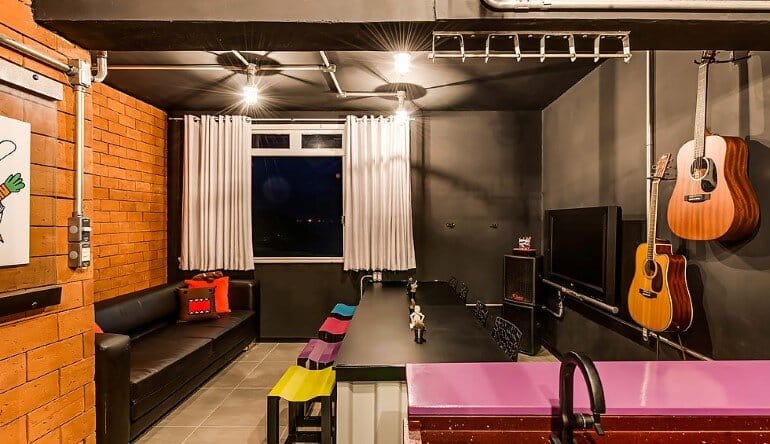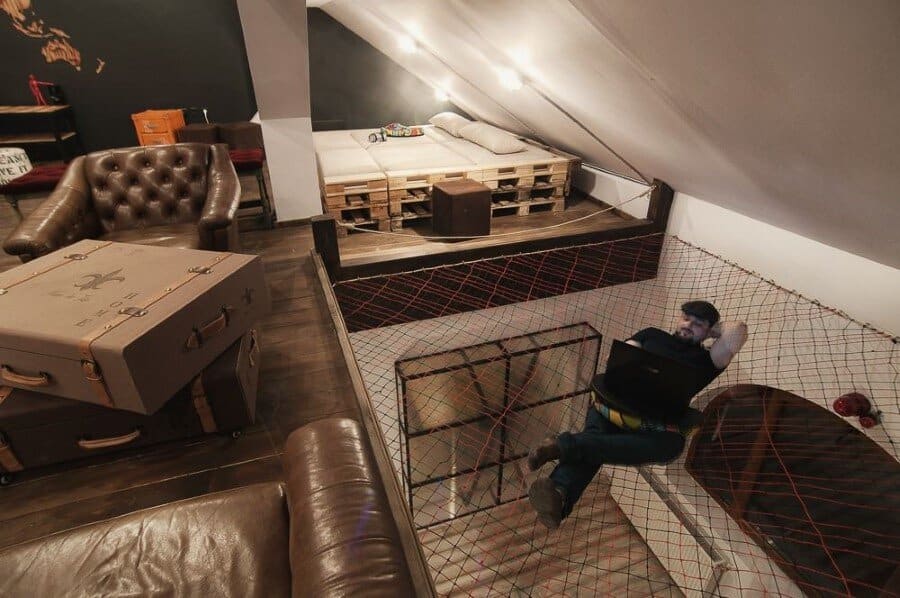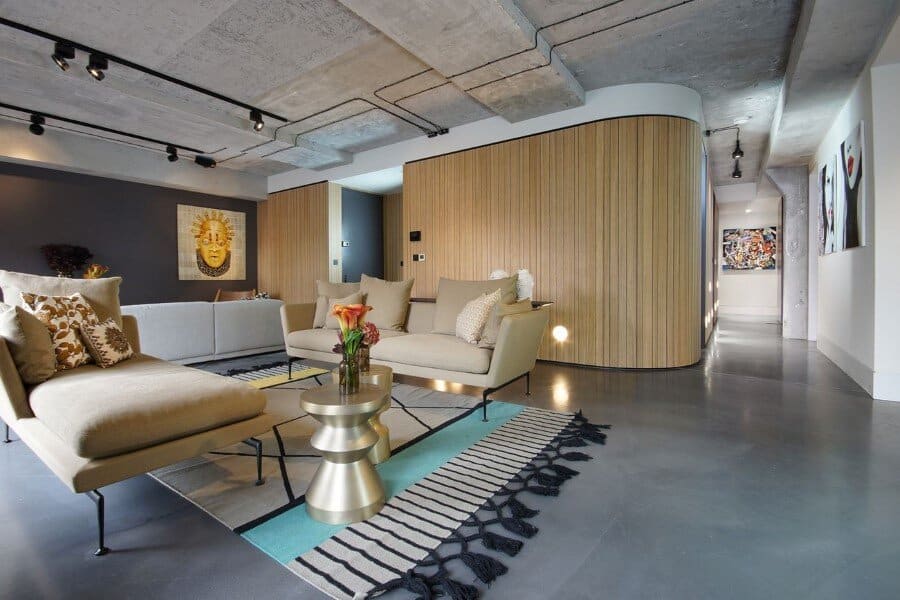Industrial Loft With Gothic Accents in Salt Lake City
This industrial loft is located in a 1925 building in Salt Lake City and was designed by City Home Collective. When Hollie and Sean Strasburg bought their loft in the Tire Town building, they knew immediately that…

