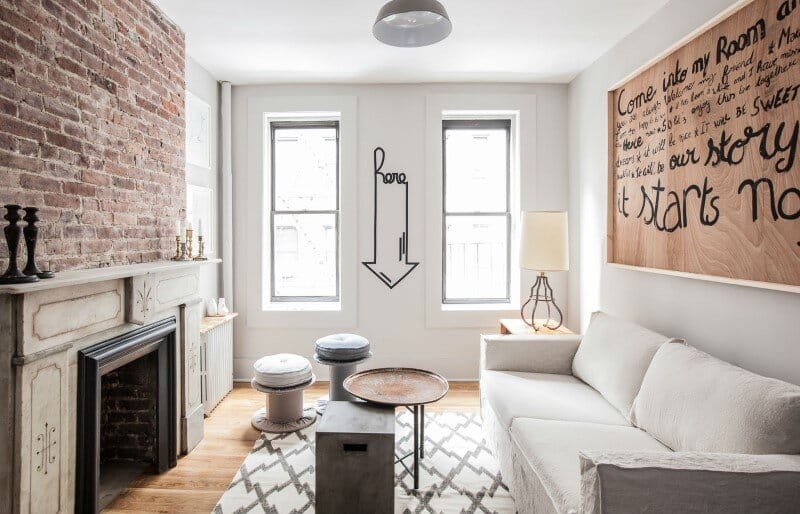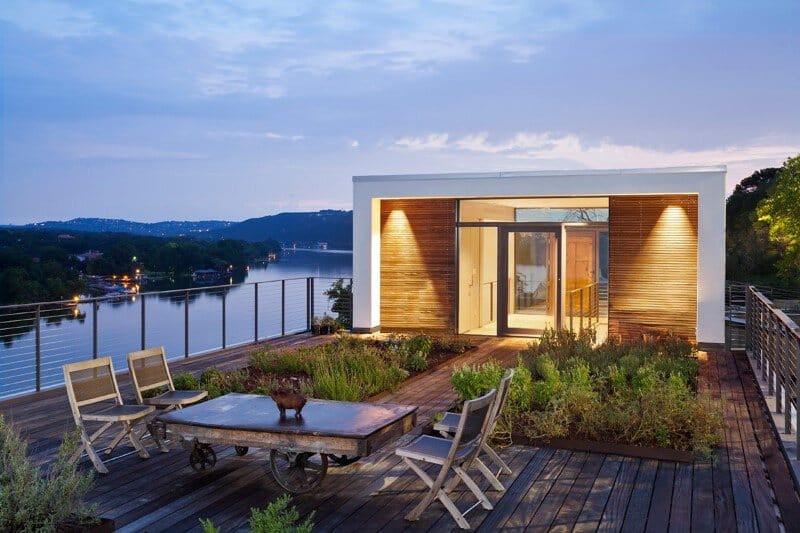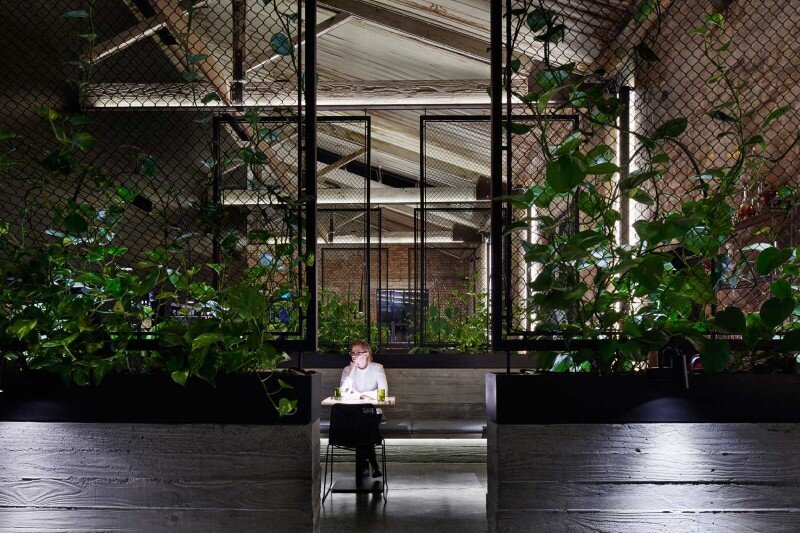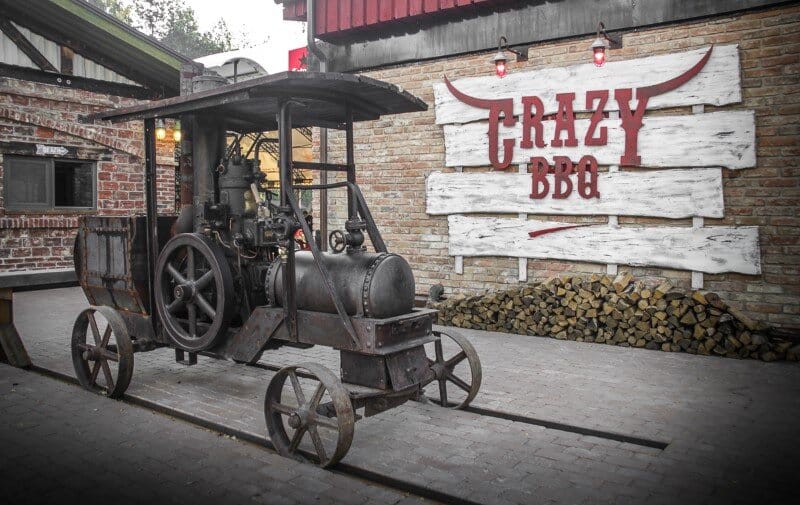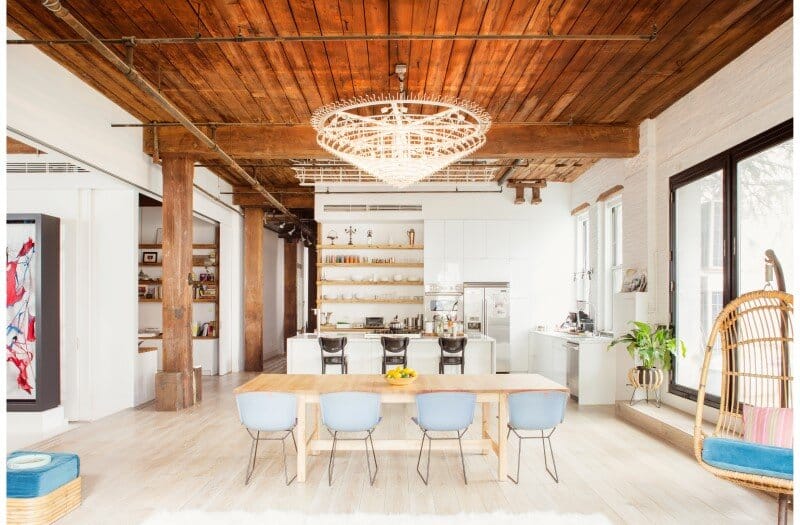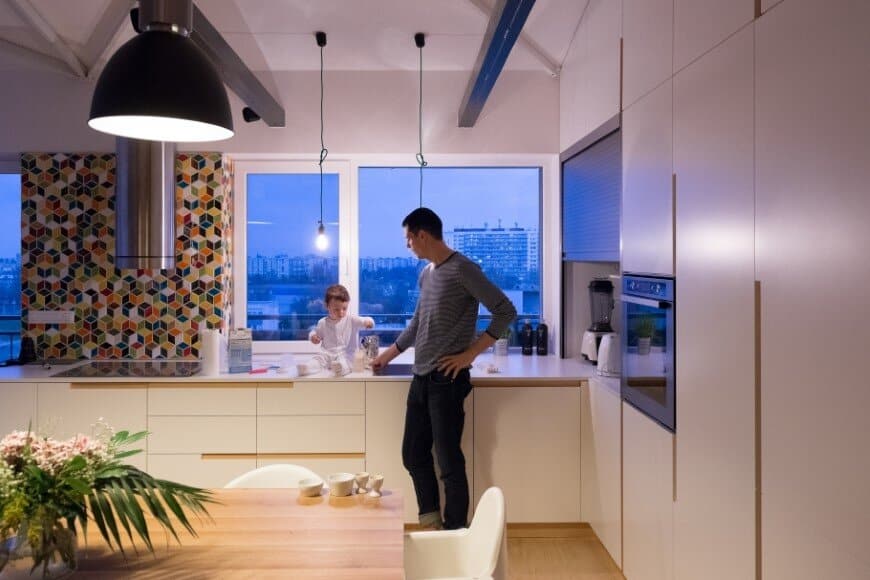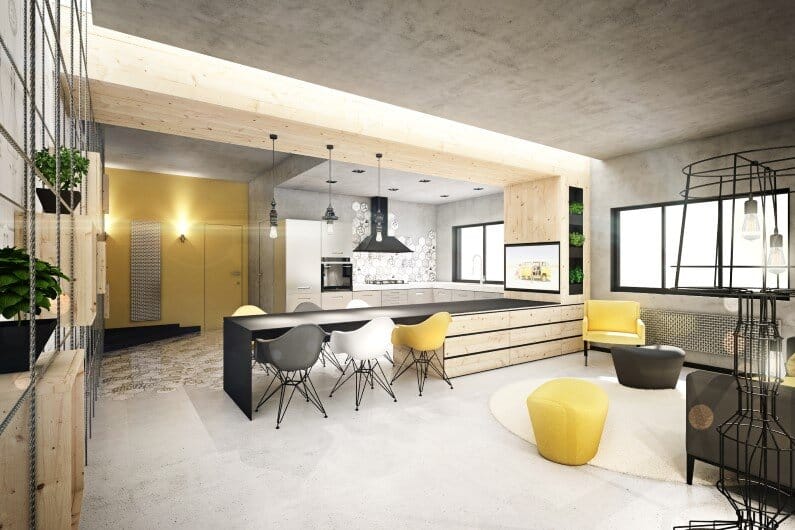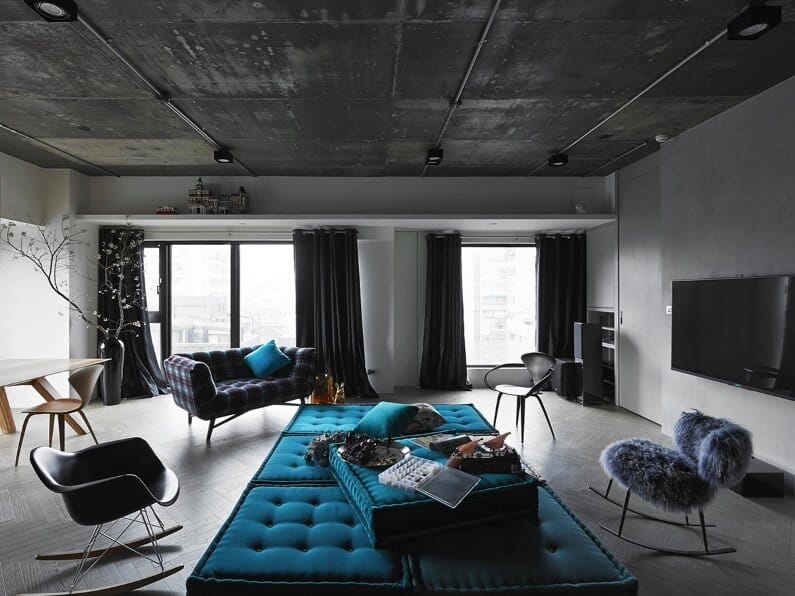Upper East Side Apartment / The New Design Project Studio
In the bustling heart of New York’s Upper East Side, The New Design Project Studio has transformed a small living space into a beacon of cozy minimalism. This apartment breaks away from the typical rental formula, offering…

