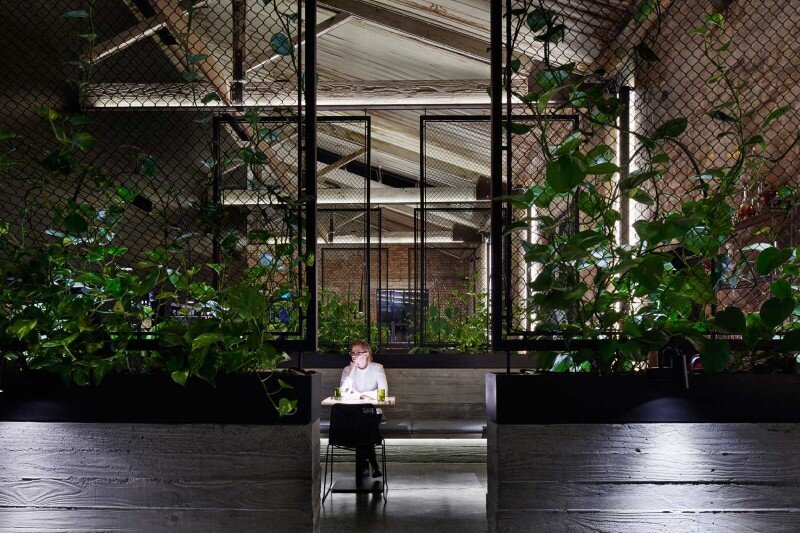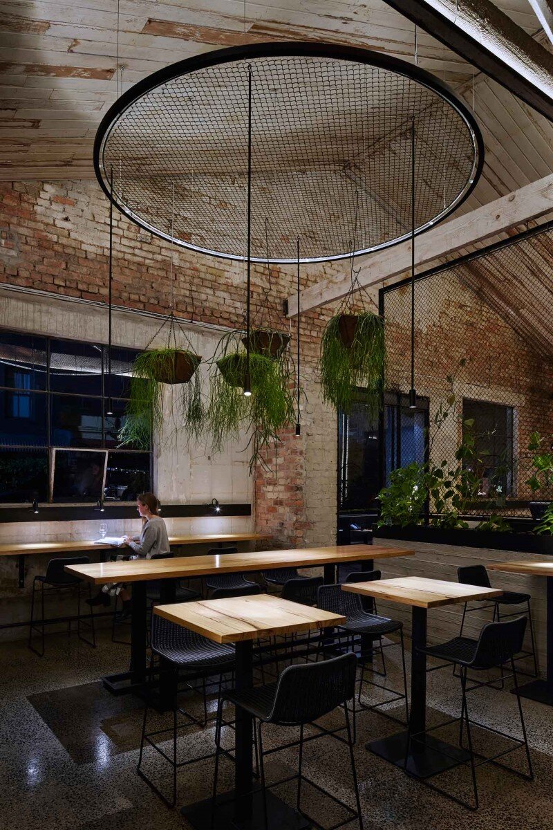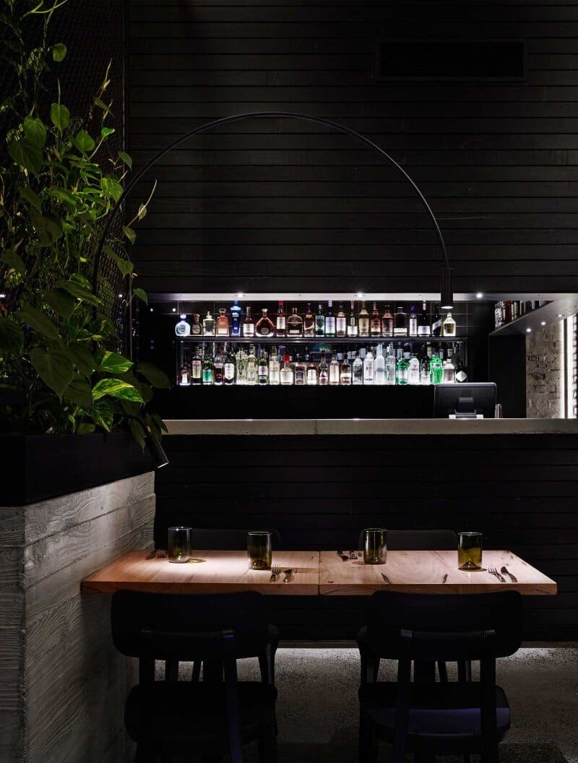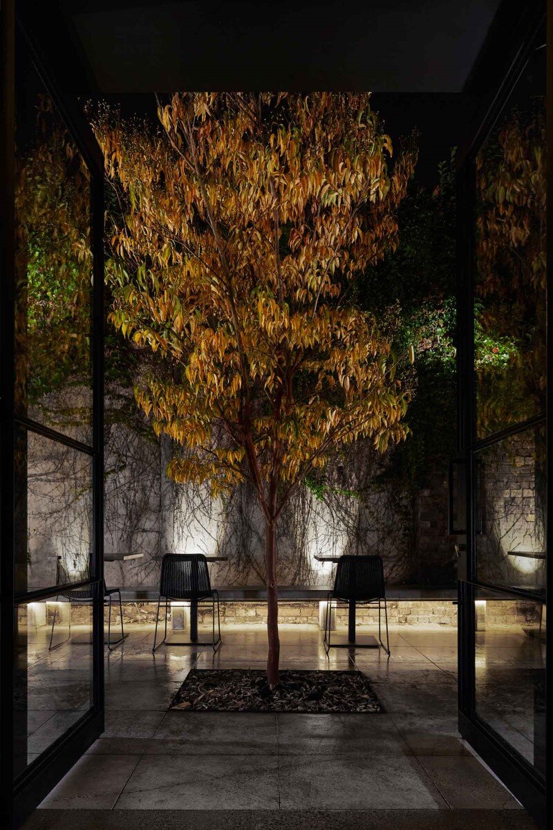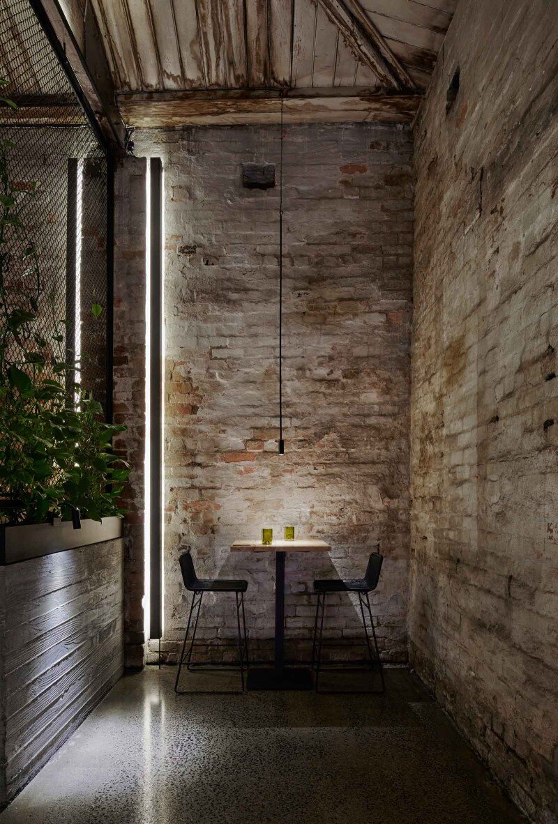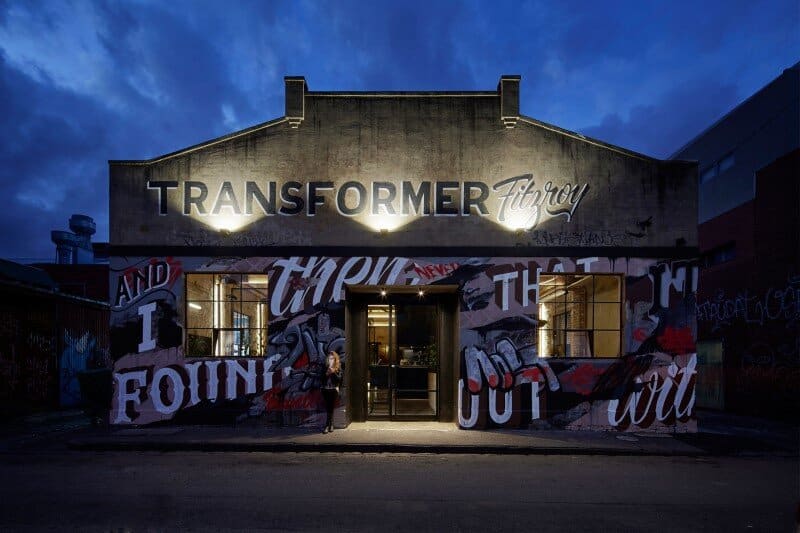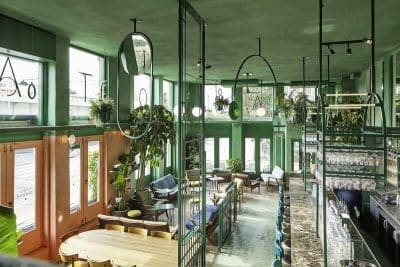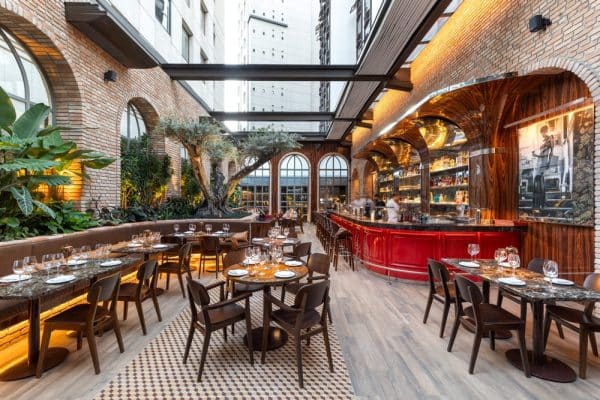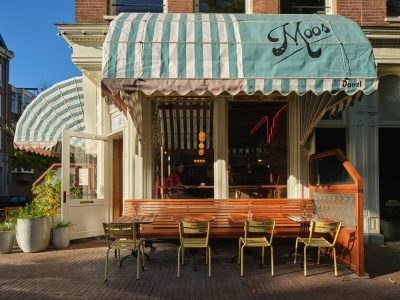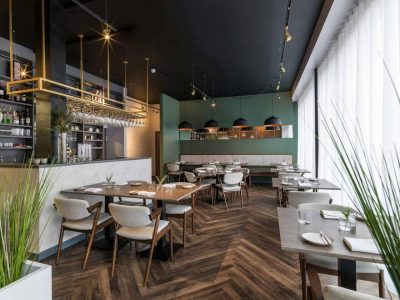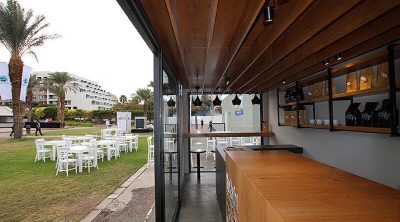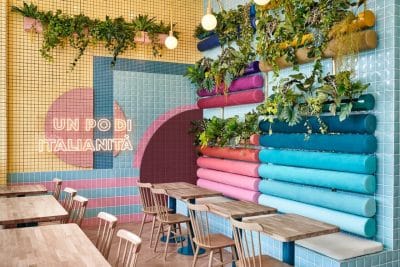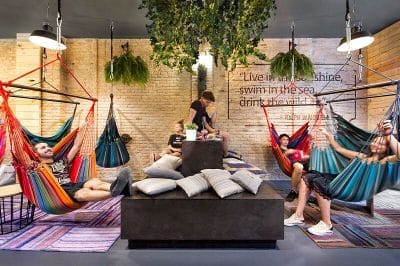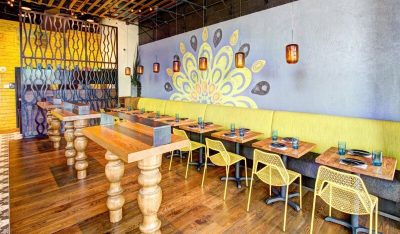Project: Transformer Fitzroy Restaurant
Architects: Breathe Architecture
Location: Fitzroy, Melbourne, VIC Australia
Photo Credits: Peter Clarke
Melbourne-based Breathe Architecture recently transformed a former electrical transformers factory in a restaurant – Transformer Fitzroy Restaurant.
Transformer Fitzroy is a vegetarian wholefood restaurant and bar specialising in refined and elegant seasonal dining. The architecture draws upon two defining elements – the garden + the shed – planter boxes create “plots” of intimate dining spaces; a “shed” houses the “tools” of the restaurant, and a material palette common to the garden is adopted throughout.
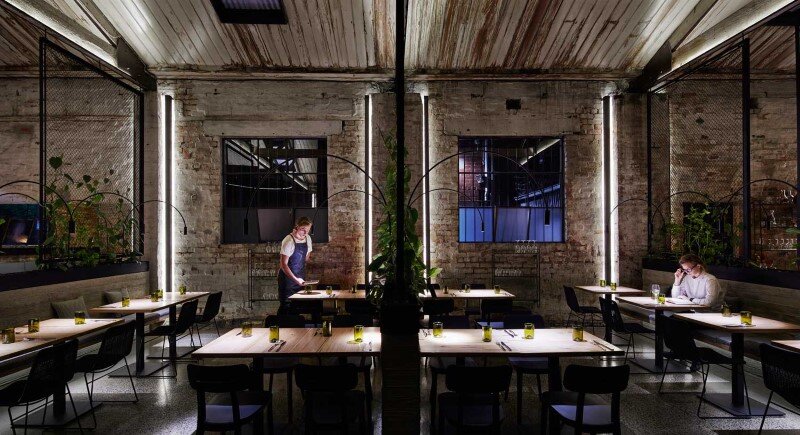
The simplistic approach of Transformer is timeless, with longevity as a key sustainability approach. The aim was to maximise flexibility and longevity of the space by retaining as much of the existing warehouse as possible, preserving the structure and enduring texture of the former electrical transformer factory and hidden courtyard garden.
Breathe’s intention was to strip, express and expose, enhancing the existing building rather than covering it with superficial layers. All new interventions are freestanding to ensure new works are clearly legible. The materiality is robust, unpretentious and functional. This simple palette of raw, local and natural materials references the idea behind the vegetarian menu at Transformer: fresh, raw & natural. These materials include recycled timber battens to the kitchen, recycled messmate table tops from the old Geelong station, mild steel door frames & joinery, locally manufactured brass door furniture and tap ware, cyclone wire planting screens, and exposed cement sheet linings in bathrooms in lieu of tiles. Finally we let the plants run wild, occupying the space with verdant, fresh greenery.

