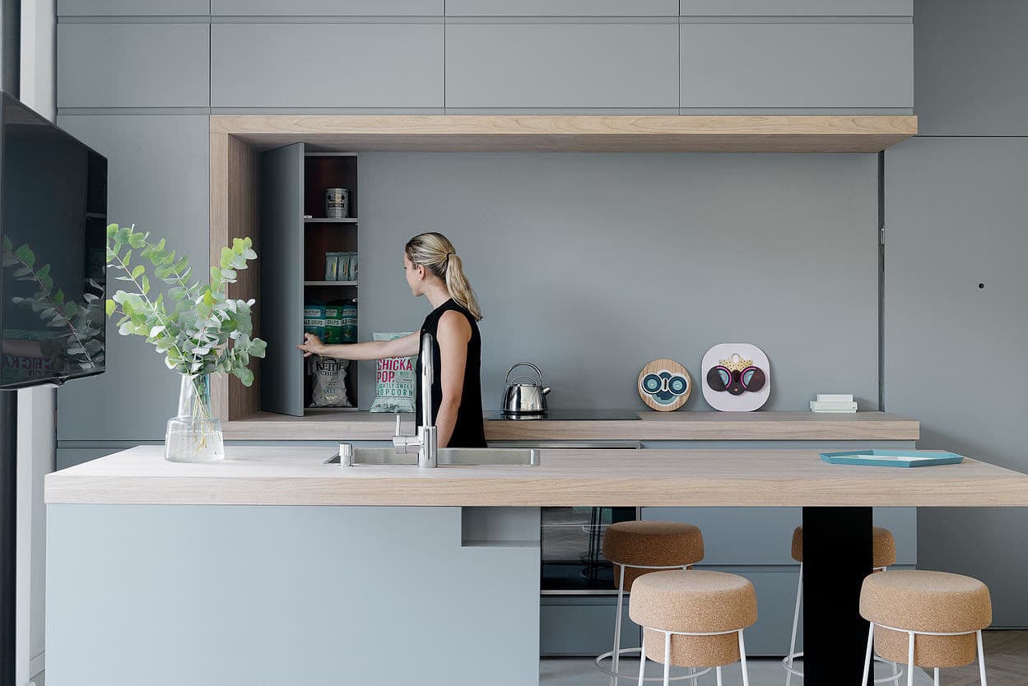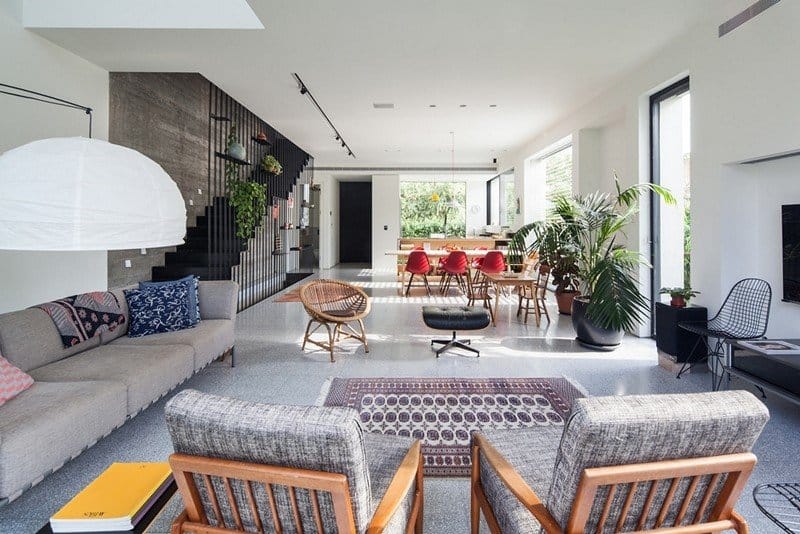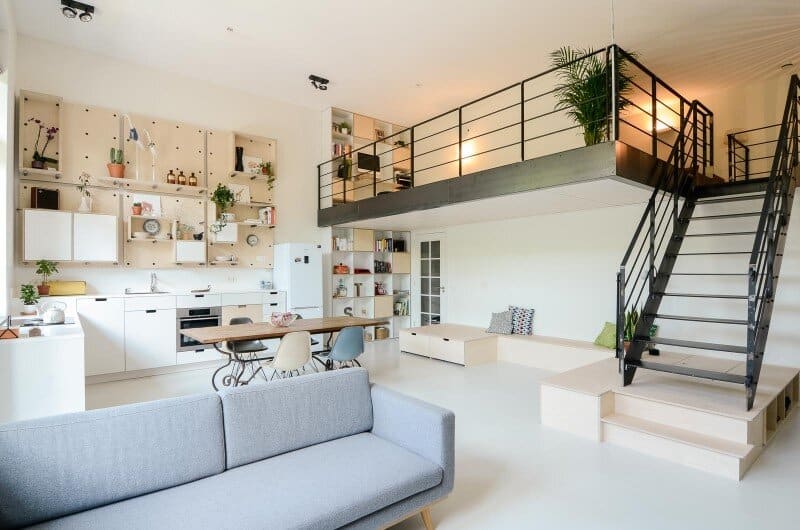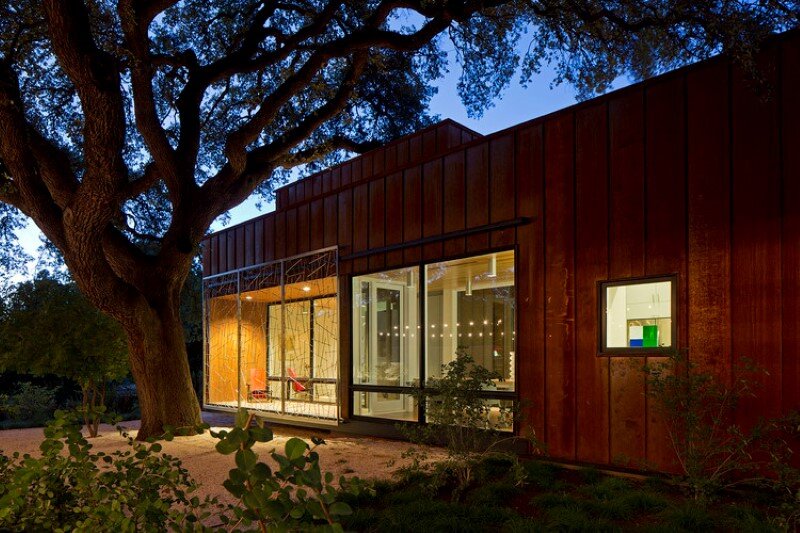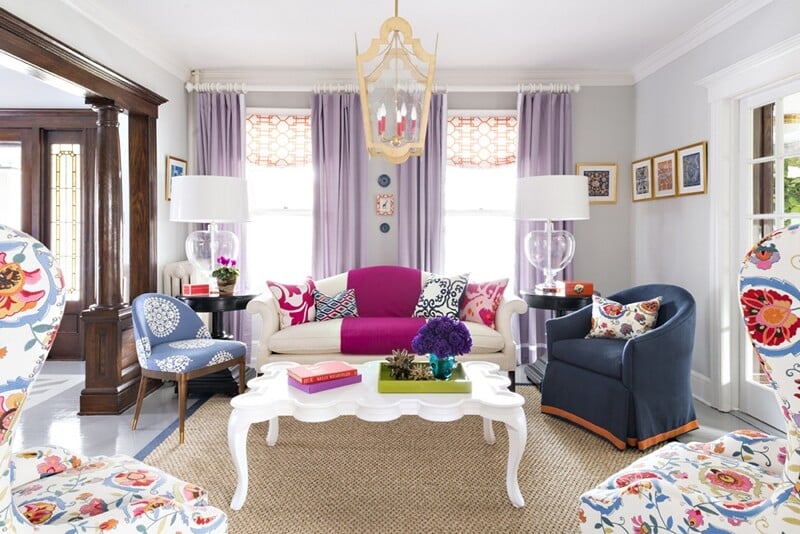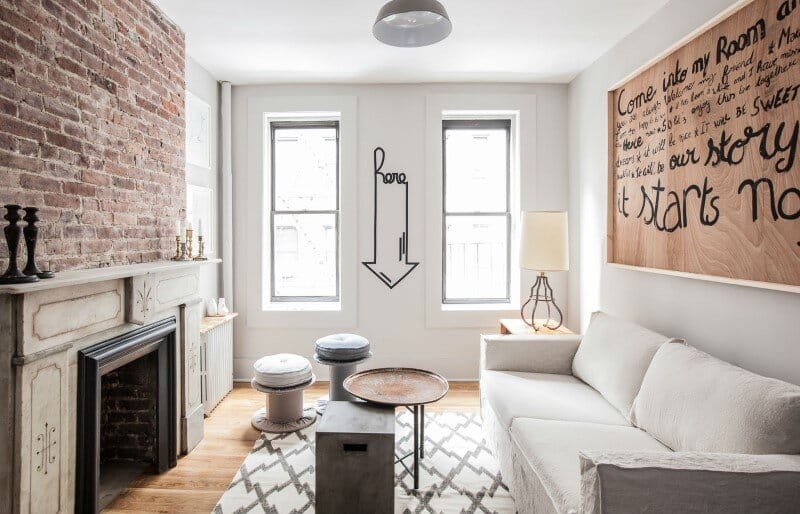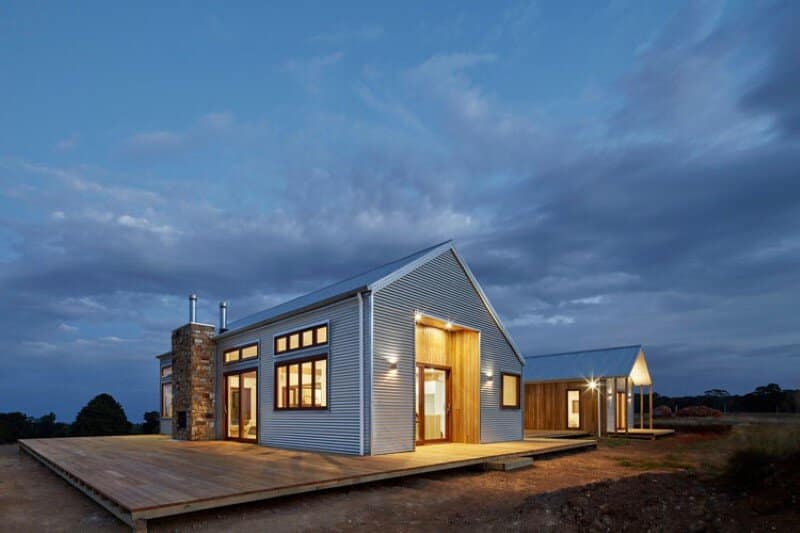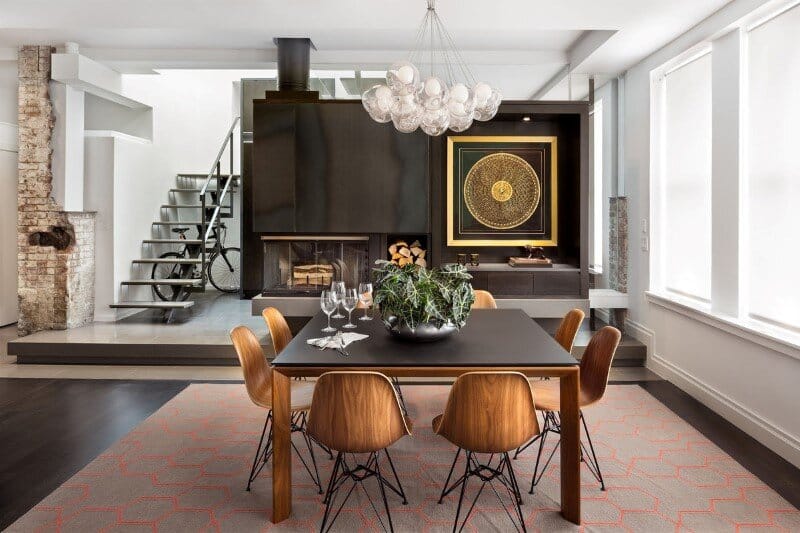When Color Meets Calm – 55 Meters Apartment in Central Tel Aviv
In a 60-year-old building in Tel Aviv, Maayan Zusman and Amir Navon have transformed a run-down one-bedroom apartment into a vibrant and comfortable 55m² two-bedroom home. This renovation blends old and new elements, warm and cool materials, and custom-designed features, resulting in a space that feels both original and inviting. A Transformation Rooted in Light […]

