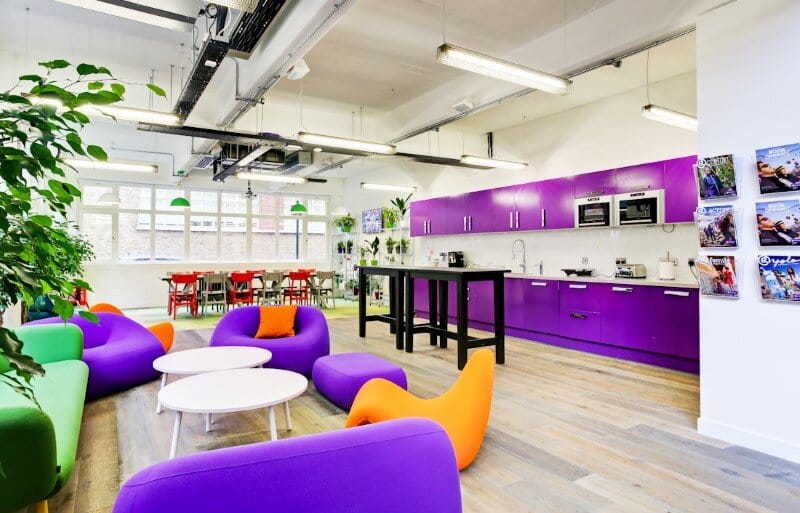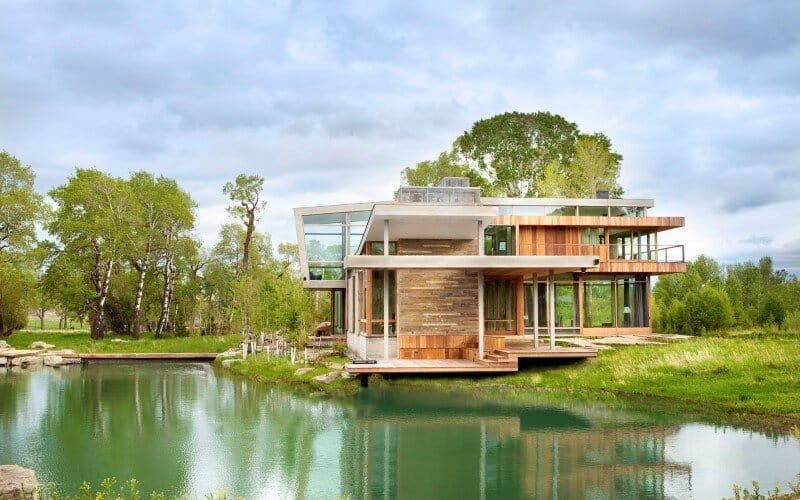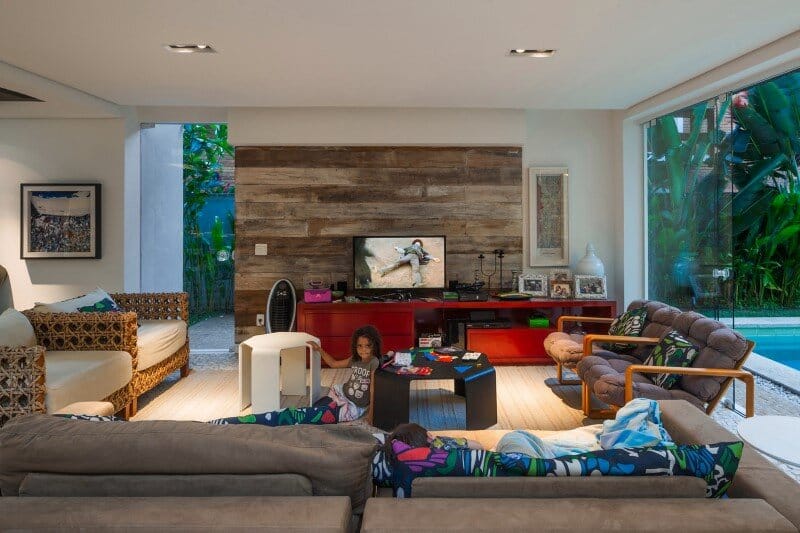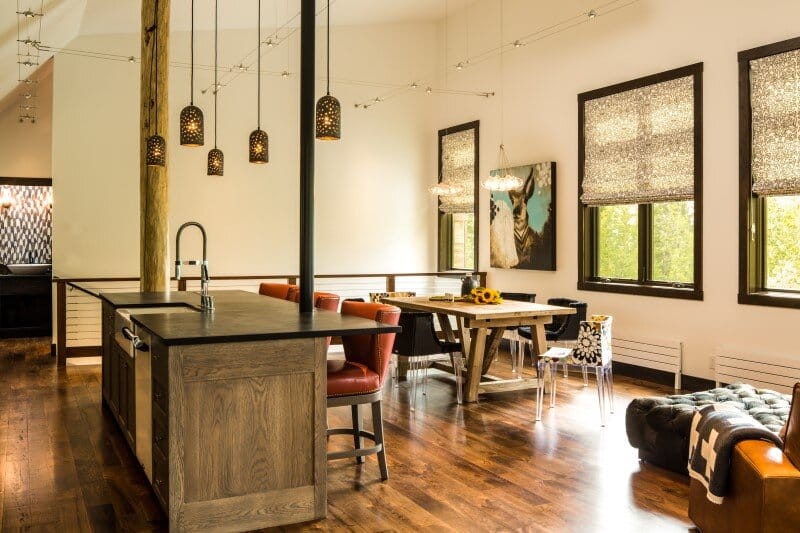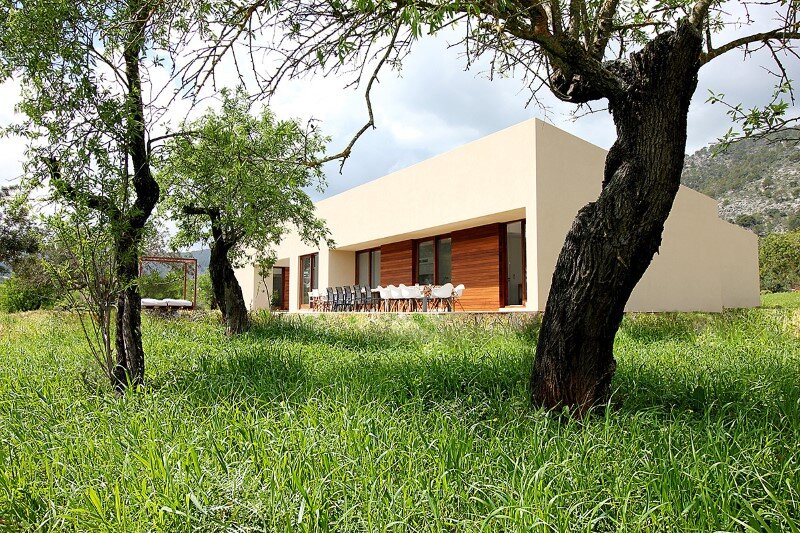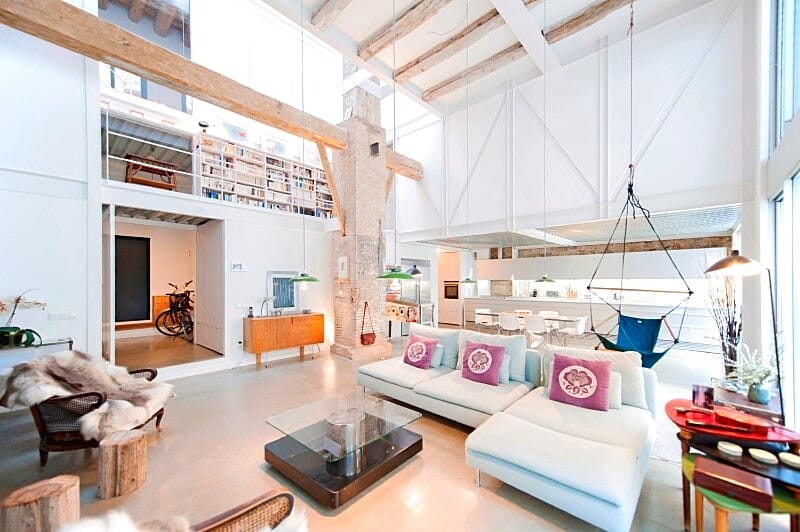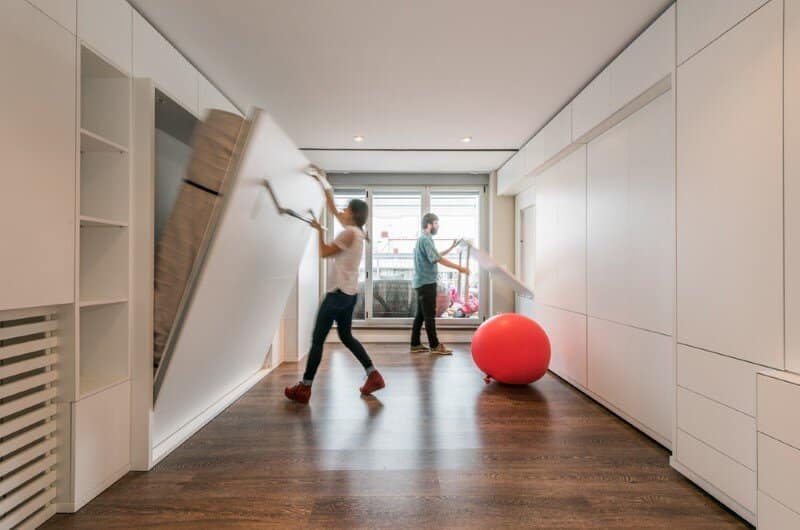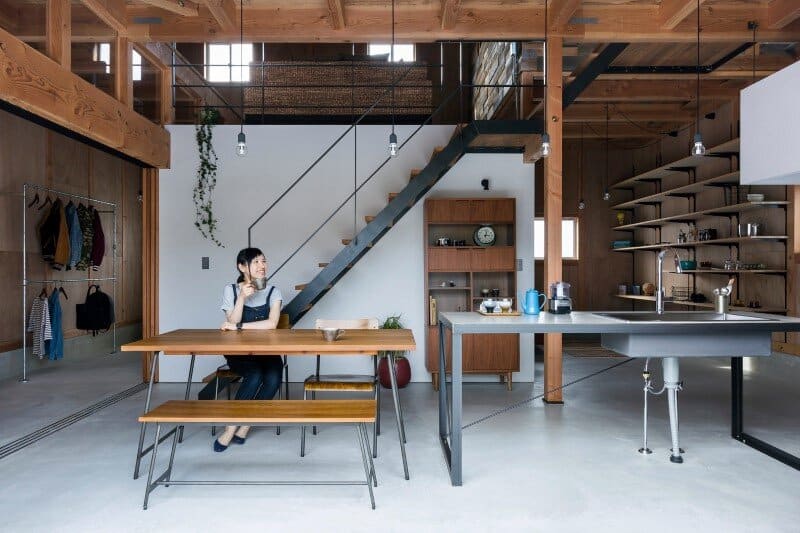G Adventures Offices in London by Area Sq
Project: G Adventures offices Design: Area Sq Ltd Location: London, United Kingdom Photography: Matt Chung Area Sq has designed the offices of G Adventures. The offices are located in London and have an area of 623 sqm.…

