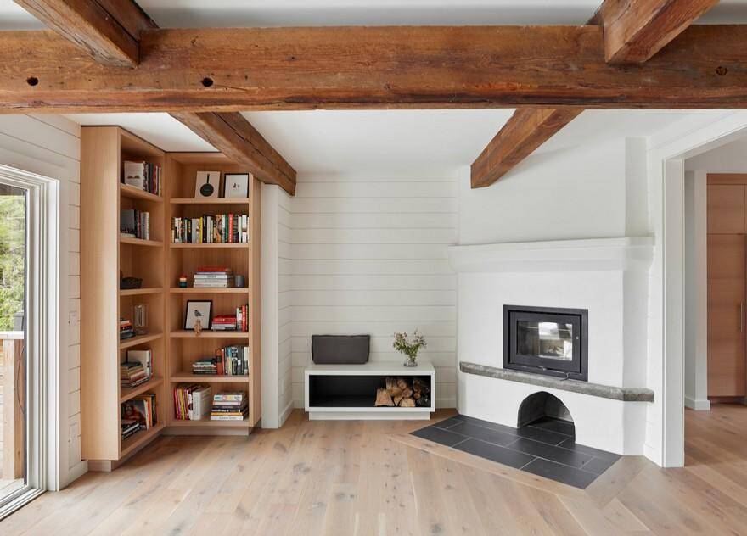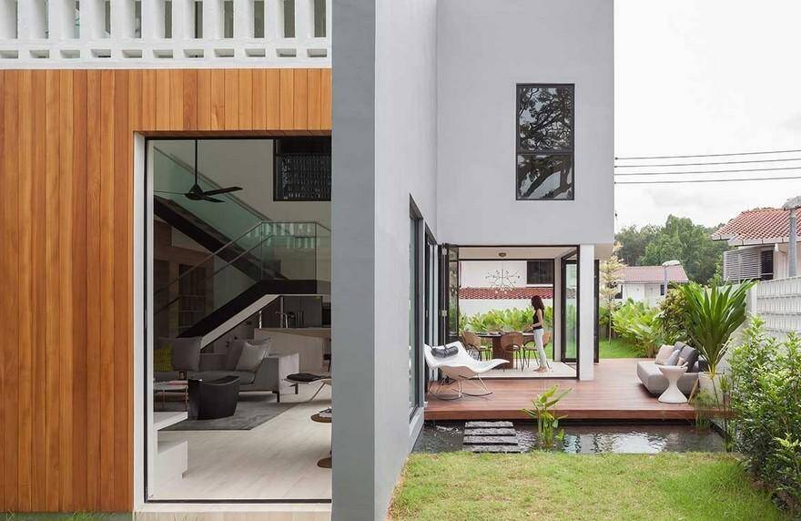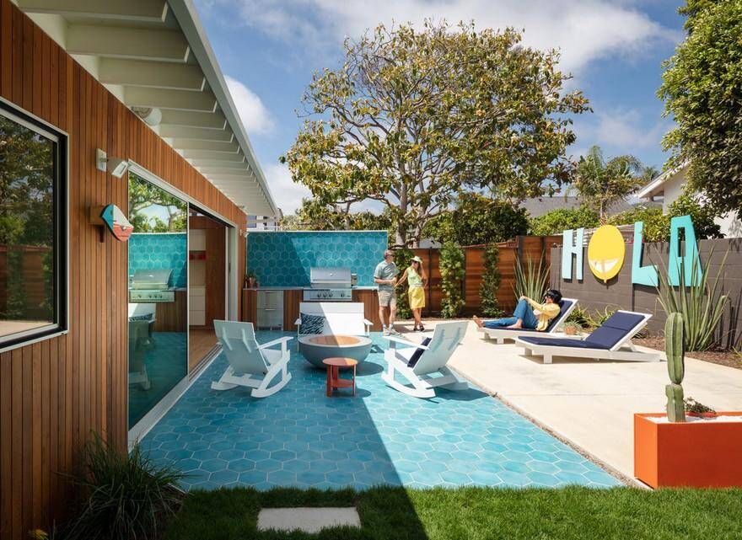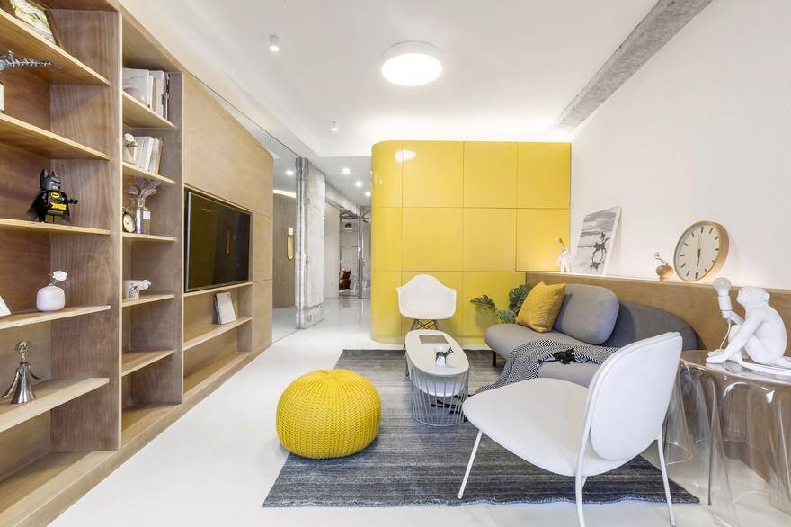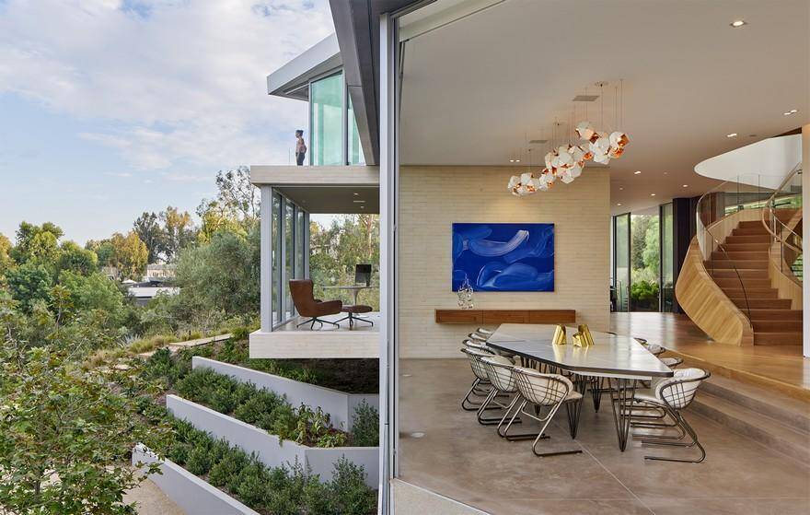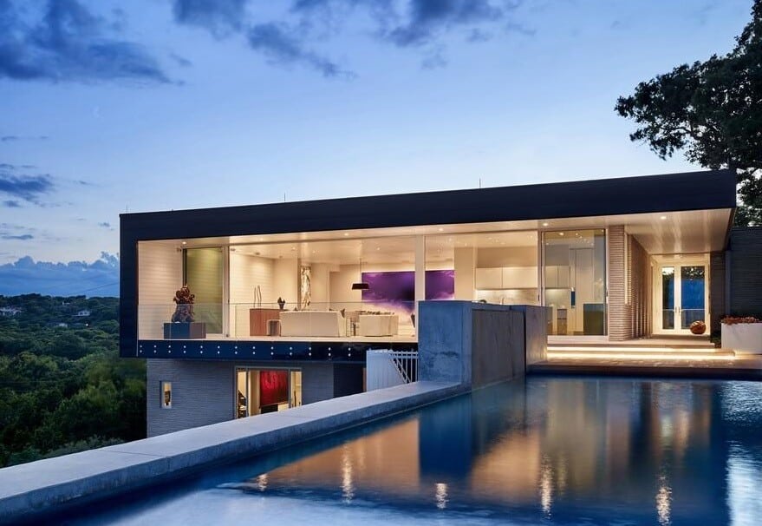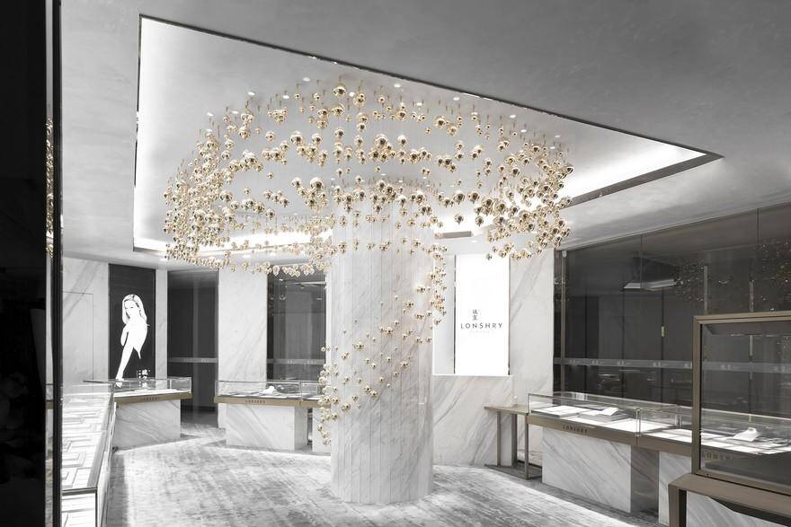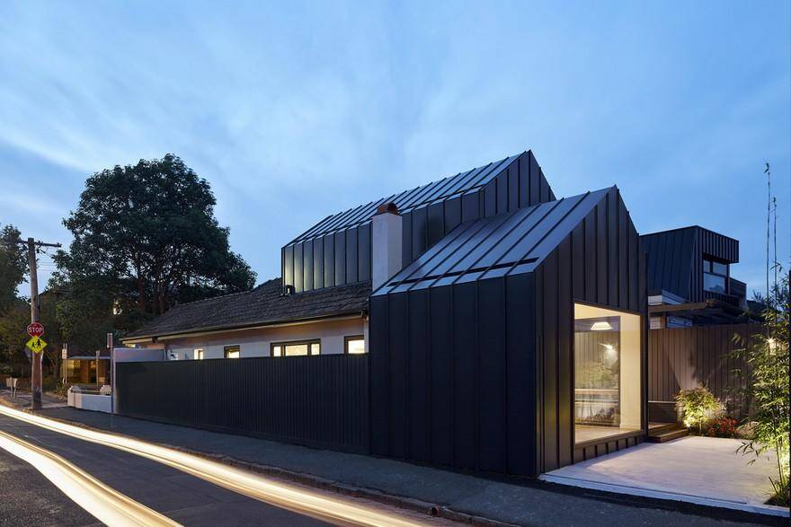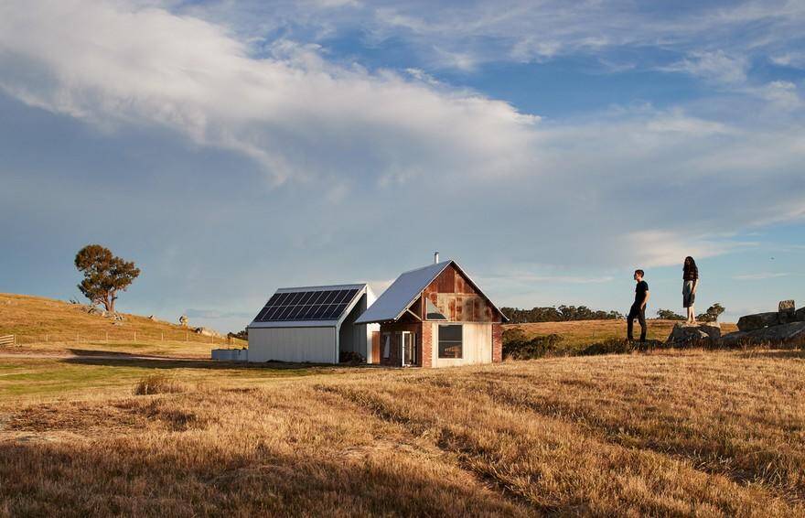Family Chalet Renovation in Hockley Valley, Ontario
This much loved family chalet built in the 1960’s was in need of renovation. Out went interior finishes circa 1970, a too-narrow deck and tiny windows that only gave a glimpse of the spectacular view across the…

