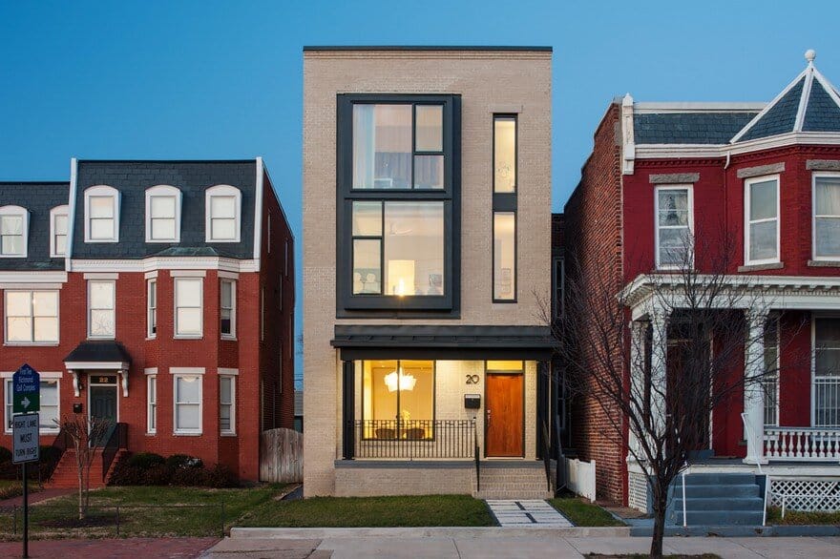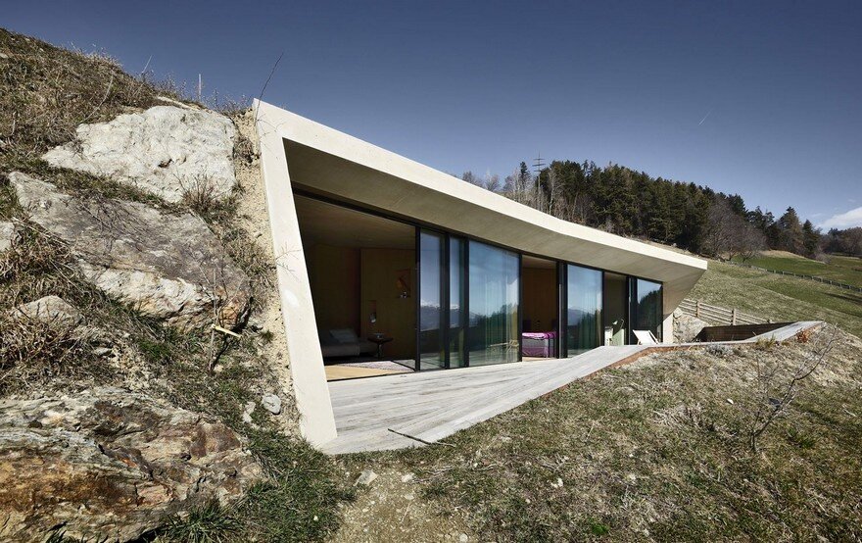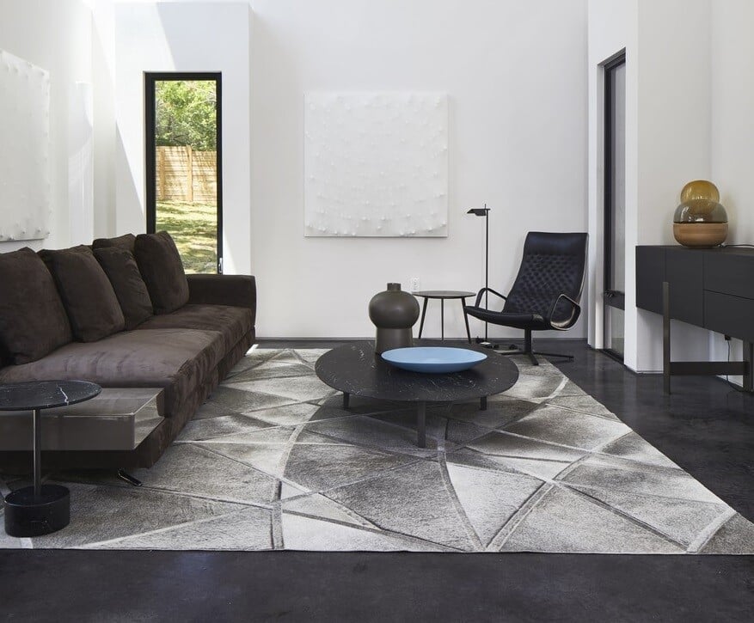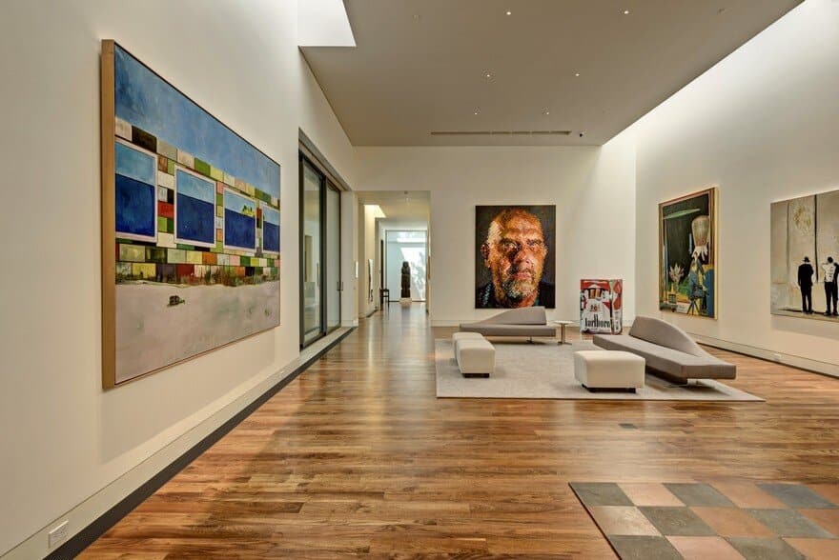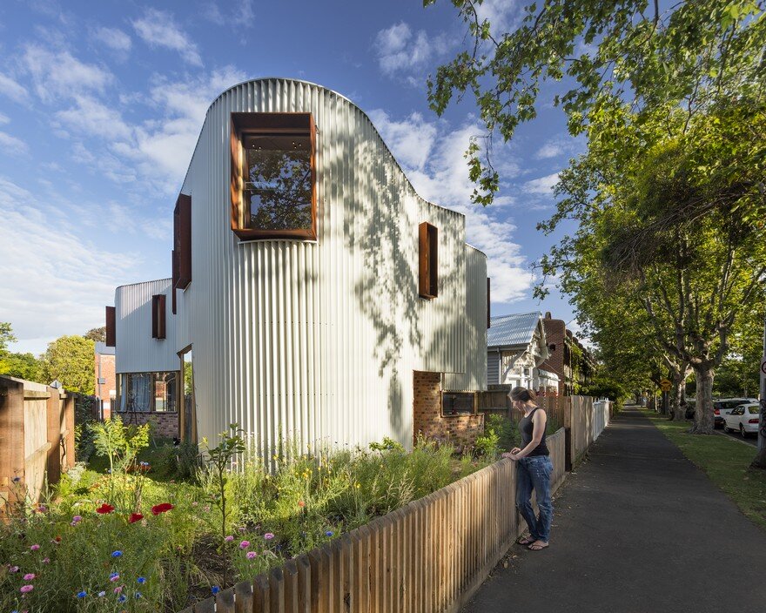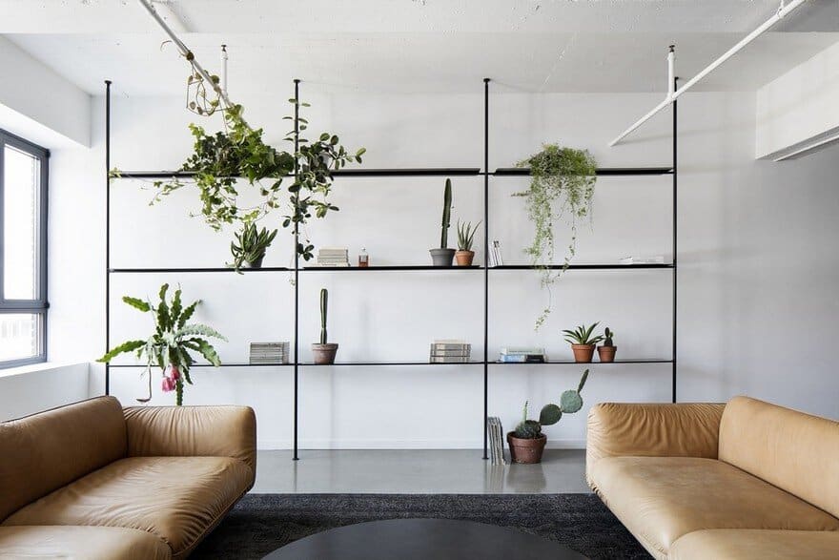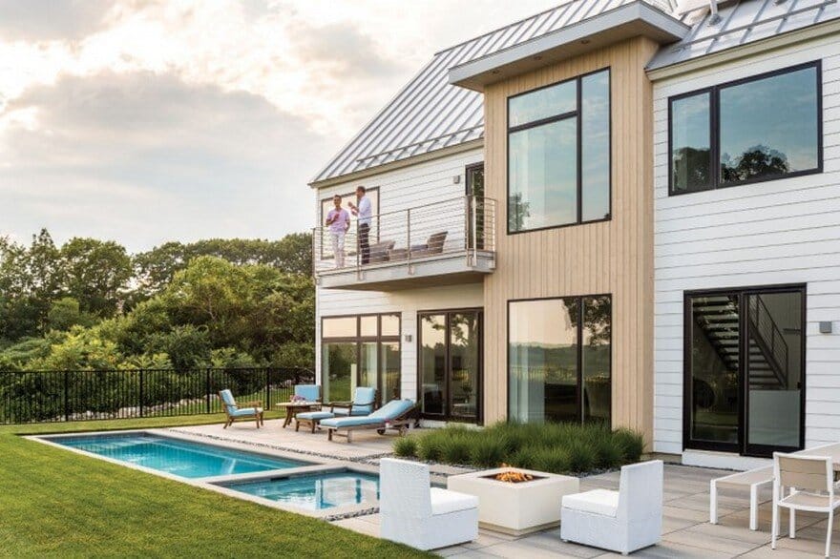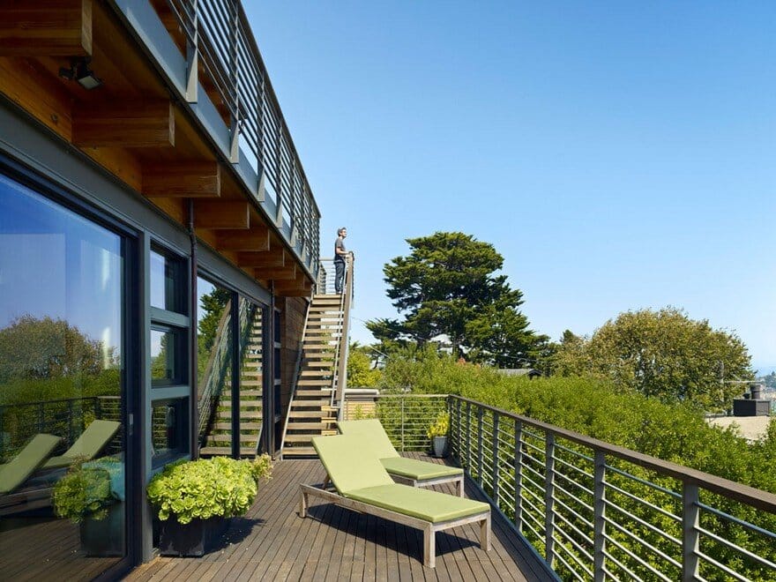Urban Row House in Richmond’s Historic Jackson Ward Neighborhood
It is rare to happen upon a vacant urban lot, and even rarer that it be in a designated Historic District. We have designed a decidedly modernist urban Row House in Richmond’s historic Jackson Ward neighborhood for…

